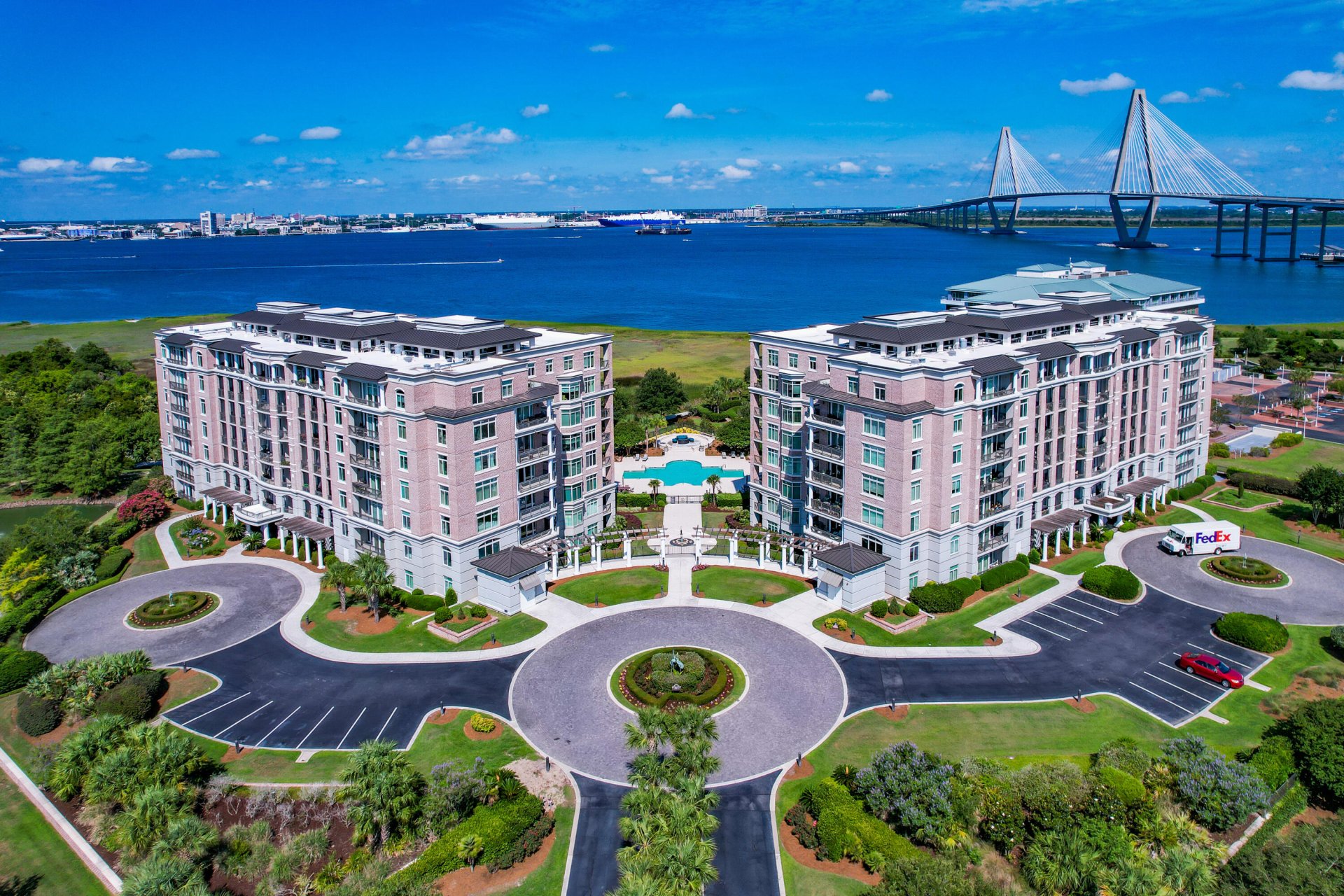
Renaissance On Chas Harbor
$1.2M
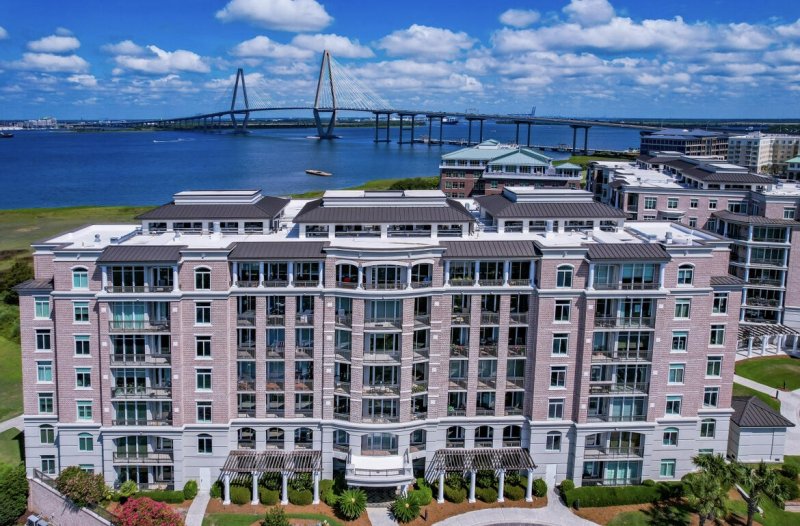
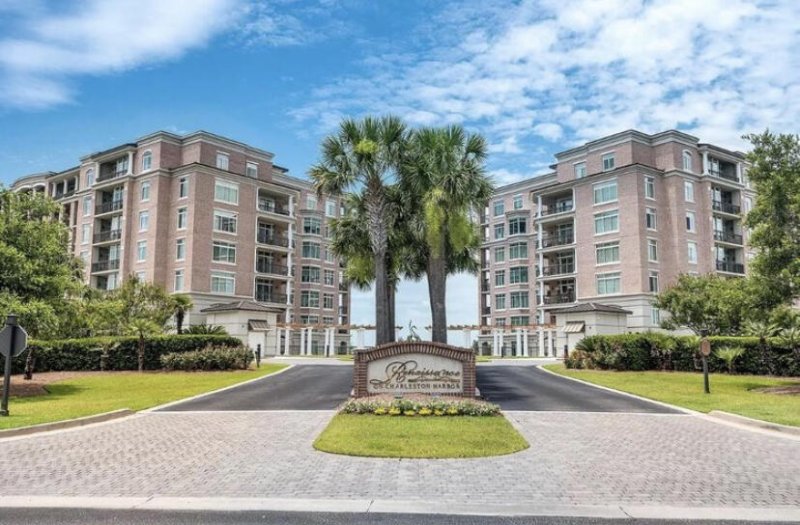
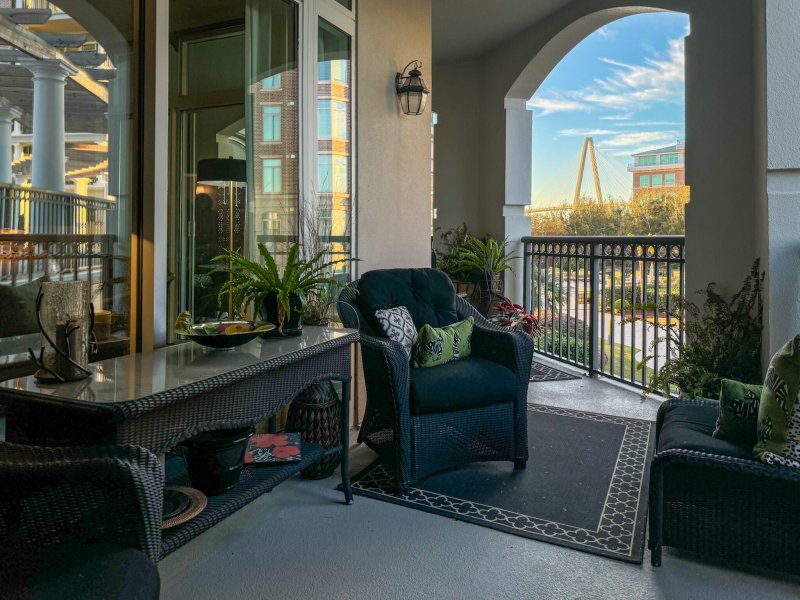
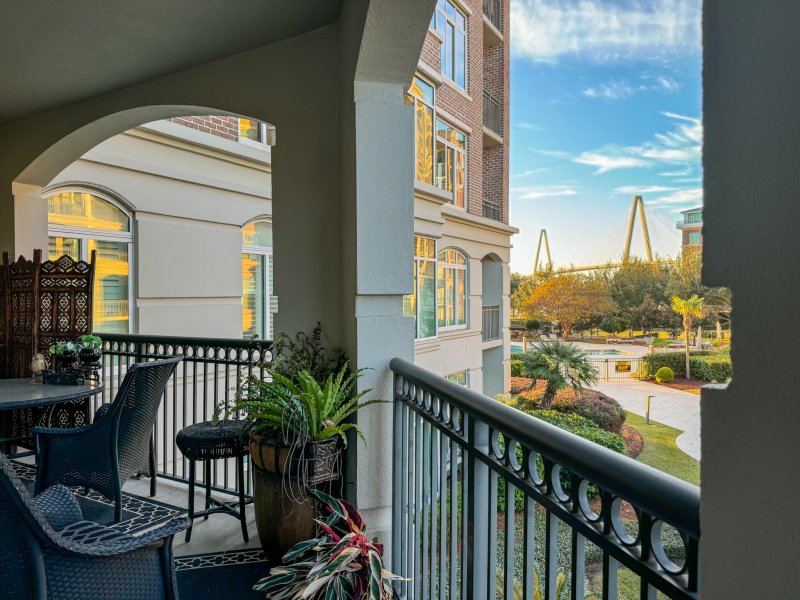
View All28 Photos

Renaissance On Chas Harbor
28
$1.2M
Panoramic Harbor ViewsResort Style PoolPrivate Wrap-Around Balcony
Exquisite Renaissance Condo: Luxury Living with Panoramic Harbor Views
Renaissance On Chas Harbor
Panoramic Harbor ViewsResort Style PoolPrivate Wrap-Around Balcony
221 S Plaza Ct 107, Mount Pleasant, SC 29464
$1,240,000
$1,240,000
205 views
21 saves
Does this home feel like a match?
Let us know — it helps us curate better suggestions for you.
Property Highlights
Bedrooms
2
Bathrooms
2
Water Feature
Marshfront, River Front
Property Details
Panoramic Harbor ViewsResort Style PoolPrivate Wrap-Around Balcony
Welcome to 221 S Plaza Ct. located in the exquisite Renaissance on Charleston Harbor. Views!
Time on Site
12 months ago
Property Type
Residential
Year Built
2002
Lot Size
21,780 SqFt
Price/Sq.Ft.
N/A
HOA Fees
Request Info from Buyer's AgentProperty Details
Bedrooms:
2
Bathrooms:
2
Total Building Area:
2,157 SqFt
Property Sub-Type:
Townhouse
Garage:
Yes
Pool:
Yes
School Information
Elementary:
Mt. Pleasant Academy
Middle:
Moultrie
High:
Lucy Beckham
School assignments may change. Contact the school district to confirm.
Additional Information
Region
0
C
1
H
2
S
Lot And Land
Lot Features
0 - .5 Acre
Lot Size Area
0.5
Lot Size Acres
0.5
Lot Size Units
Acres
Pool And Spa
Spa Features
Whirlpool
Agent Contacts
List Agent Mls Id
34336
List Office Name
AgentOwned Realty Preferred Group
List Office Mls Id
1760
List Agent Full Name
Kathy Rambo
Community & H O A
Security Features
Fire Sprinkler System, Security System
Community Features
Bus Line, Clubhouse, Elevators, Fitness Center, Lawn Maint Incl, Pool, Security, Storage, Trash, Walk/Jog Trails
Room Dimensions
Bathrooms Half
1
Property Details
Directions
From Coleman Blvd Turn Onto Patriots Point Rd.take The Second Right Onto Bridgeside Blvd. The Renaissance Is On The Immediate Left. The Condo Is In Building 200 Which Is To The Left Off The Circle.
M L S Area Major
42 - Mt Pleasant S of IOP Connector
Tax Map Number
5170000145
Structure Type
Condominium, High Rise
County Or Parish
Charleston
Property Sub Type
Single Family Attached
Construction Materials
Block, Brick, Cement Siding
Exterior Features
Roof
Architectural
Other Structures
No
Parking Features
2 Car Garage, Garage Door Opener
Exterior Features
Balcony, Lawn Irrigation
Patio And Porch Features
Wrap Around
Interior Features
Cooling
Central Air
Heating
Electric
Flooring
Carpet, Marble, Stone, Wood
Room Type
Eat-In-Kitchen, Family, Formal Living, Foyer, Laundry, Separate Dining
Door Features
Storm Door(s)
Window Features
Storm Window(s), Thermal Windows/Doors, Window Treatments
Laundry Features
Electric Dryer Hookup, Washer Hookup, Laundry Room
Interior Features
Ceiling - Smooth, Tray Ceiling(s), High Ceilings, Elevator, Kitchen Island, Walk-In Closet(s), Ceiling Fan(s), Eat-in Kitchen, Family, Formal Living, Entrance Foyer, Separate Dining
Systems & Utilities
Sewer
Public Sewer
Utilities
Mt. P. W/S Comm
Water Source
Public
Financial Information
Listing Terms
Cash, Conventional
Additional Information
Stories
1
Garage Y N
true
Carport Y N
false
Cooling Y N
true
Feed Types
- IDX
Heating Y N
true
Listing Id
24029714
Mls Status
Active
Listing Key
5fe5d882232322e2eb5b2025879da461
Unit Number
107
Coordinates
- -79.903684
- 32.797323
Fireplace Y N
true
Parking Total
2
Waterfront Y N
true
Carport Spaces
0
Covered Spaces
2
Pool Private Y N
true
Standard Status
Active
Source System Key
20241126011619015508000000
Building Area Units
Square Feet
Foundation Details
- Pillar/Post/Pier
New Construction Y N
false
Property Attached Y N
true
Accessibility Features
- Handicapped Equipped
Originating System Name
CHS Regional MLS
Showing & Documentation
Internet Address Display Y N
true
Internet Consumer Comment Y N
true
Internet Automated Valuation Display Y N
true
