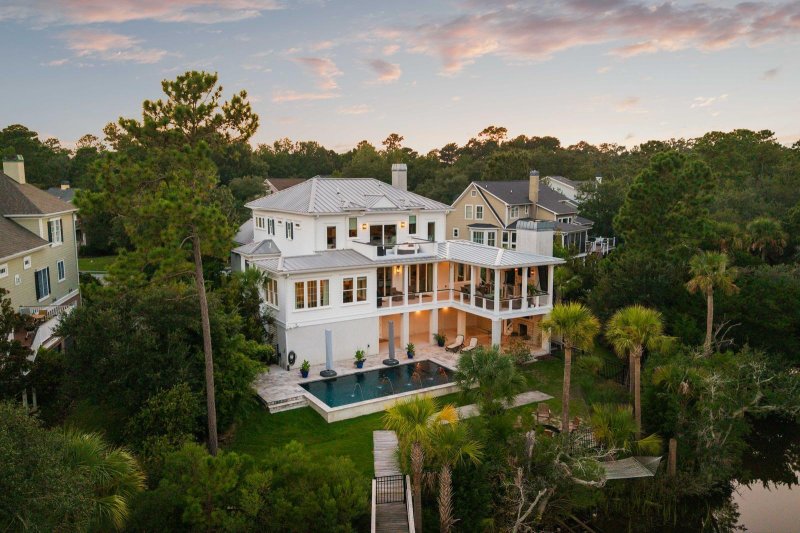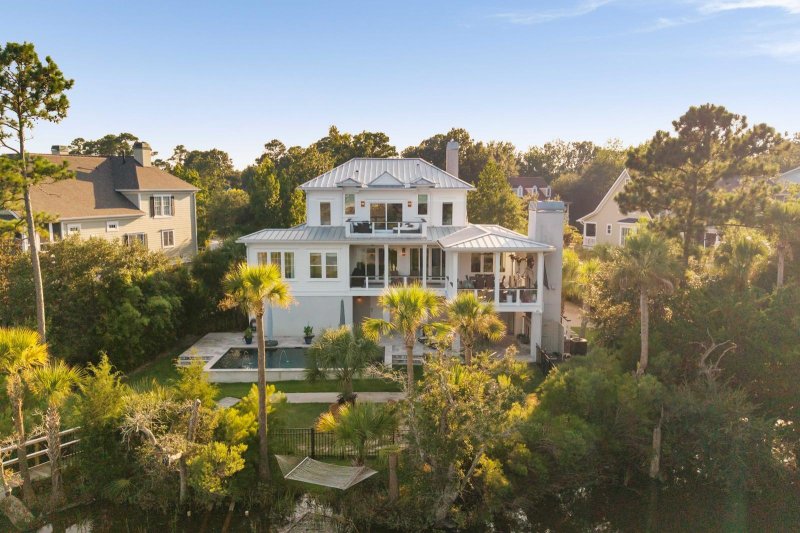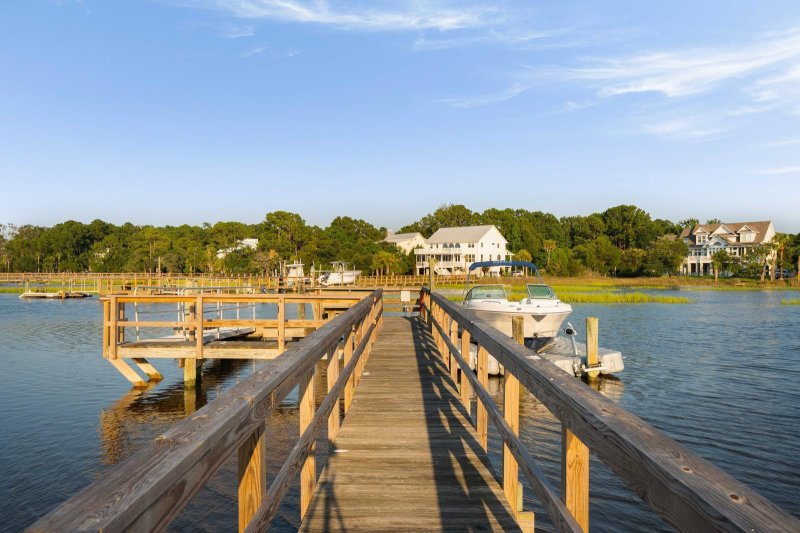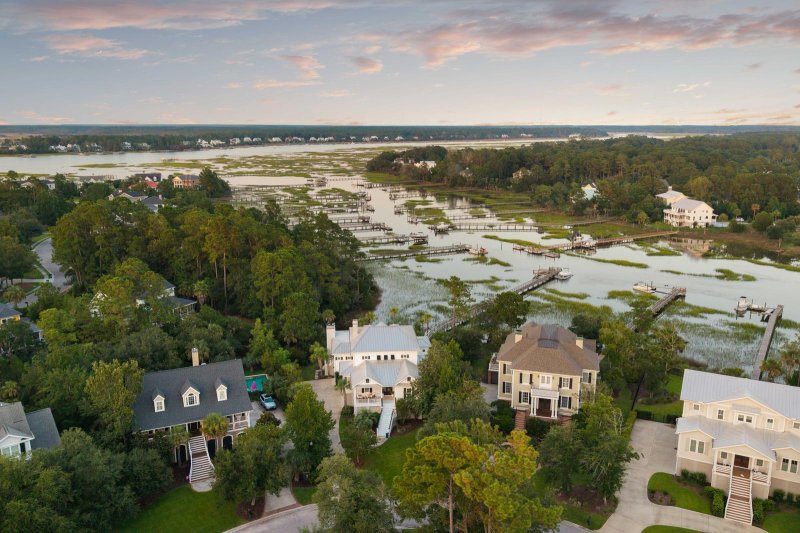





2208 Beckenham Drive in Park West, Mount Pleasant, SC
2208 Beckenham Drive, Mount Pleasant, SC 29466
$2,950,000
$2,950,000
Does this home feel like a match?
Let us know — it helps us curate better suggestions for you.
Property Highlights
Bedrooms
4
Bathrooms
3
Water Feature
Marshfront, River Access, Tidal Creek
Property Details
Truly Breathtaking! This luxurious waterfront home is thoughtfully designed and built to embrace the essence of Lowcountry living. Nestled on Darrell Creek--a scenic offshoot of the Wando River--this residence features its own private dock for ultimate coastal enjoyment. Located in the highly sought-after Masonborough section of the Park West community, it offers the perfect blend of elegance, comfort, and lifestyle. Enjoy sweeping, picturesque views of the landscape, vibrant sunrises, and abundant wildlife from every level of this exceptional home. From the moment you enter, your eyes are drawn to the water, framed perfectly by large, east-facing windows and doors that flood the high-ceilinged interior with natural light. The open and spacious floor plan is ideal for entertainingwith central living areas on the main floor that seamlessly connect to a private dining room, a cozy breakfast nook, and a dedicated office space. Each of these thoughtfully designed rooms offers stunning views of Lowcountry waterways including Darrel Creek and the Wando River.
Time on Site
3 months ago
Property Type
Residential
Year Built
2015
Lot Size
16,988 SqFt
Price/Sq.Ft.
N/A
HOA Fees
Request Info from Buyer's AgentProperty Details
School Information
Additional Information
Region
Lot And Land
Agent Contacts
Community & H O A
Room Dimensions
Property Details
Exterior Features
Interior Features
Systems & Utilities
Financial Information
Additional Information
- IDX
- -79.772948
- 32.912981
- Raised
