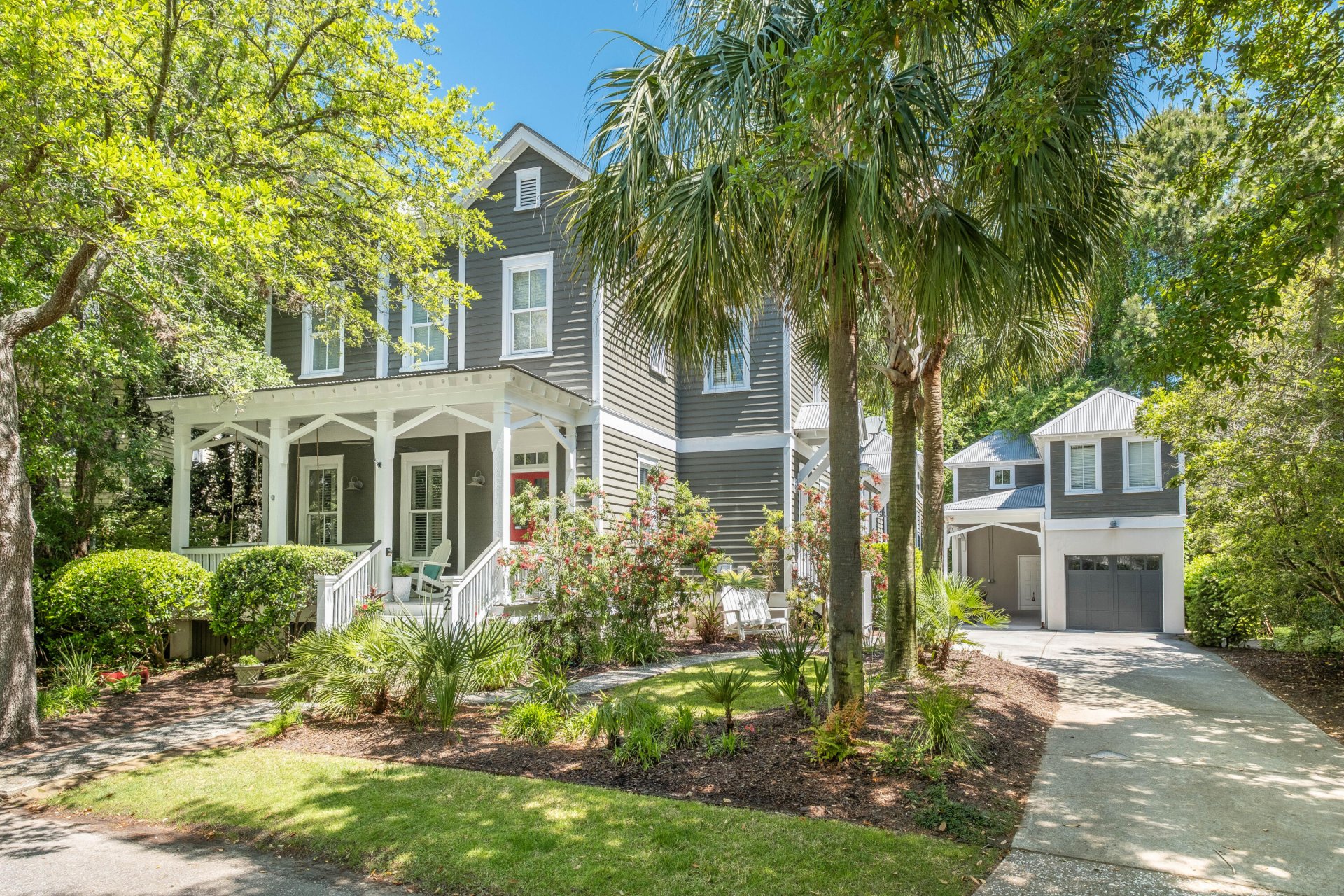
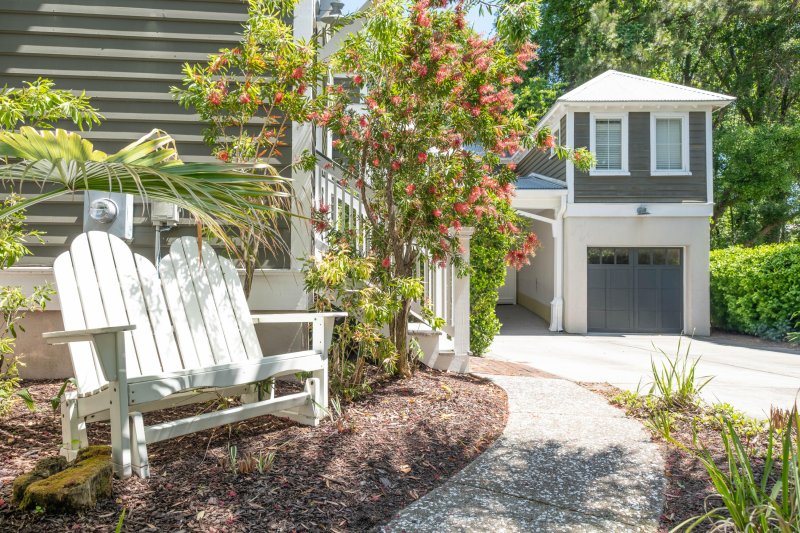
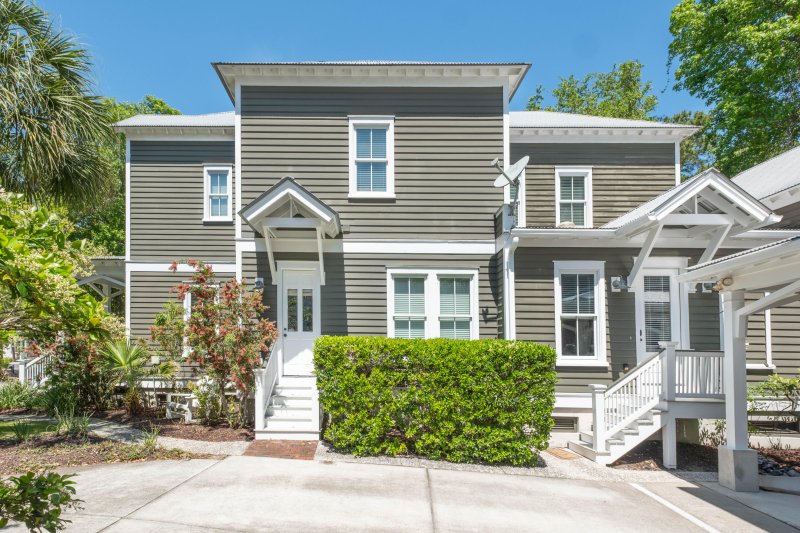
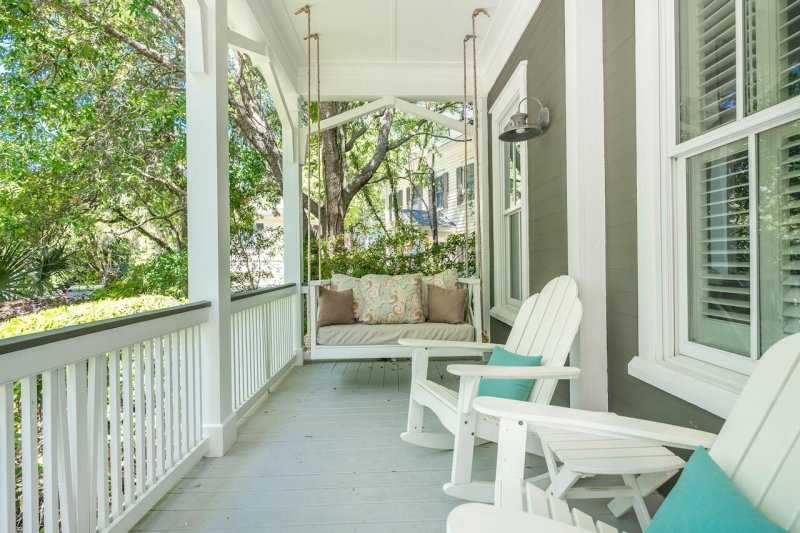
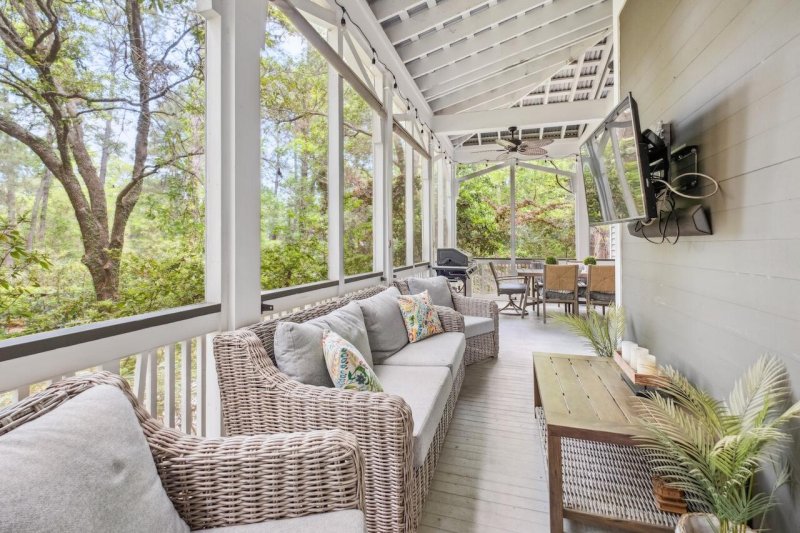
22 Frogmore Road in Ion, Mount Pleasant, SC
22 Frogmore Road, Mount Pleasant, SC 29464
$2,000,000
$2,000,000
Does this home feel like a match?
Let us know — it helps us curate better suggestions for you.
Property Highlights
Bedrooms
5
Bathrooms
4
Property Details
Welcome to 22 Frogmore-a beautifully crafted residence nestled on a quiet street in the sought-after community of I'On. This one-owner custom home built by Meredith Projects & designed by Neal Van Dalen, showcases refined architectural details with welcoming curb appeal set against a lush wooded buffer. The primary suite is located on the first floor, with 4 beds and 3.5 baths in the main house, plus an additional 1 bed/1 bath (472 square ft) over the garage. The thoughtfully designed kitchen flows into a sun-drenched breakfast area. The kitchen connects to the formal dining room through a butler's pantry, complete with cabinetry, a bar/serving area, and integrated space for a microwave, wall oven, and wine cooler. The family room, centers around a cozy gas fireplace andis enhanced by a wall of custom shelving with dual access points to the screened porch. Adjacent to the family room is a versatile home office, complete with built-in shelving and French doors-ideal for remote work, a music room, or library. The first floor primary suite boasts dramatic 14-foot ceilings, with outdoor access to the screened porch, a generous walk-in closet and ensuite bath with dual sinks & tiled shower. Upstairs is a large loft/media room, plus three bedrooms and 2 full baths. Each bedroom has direct access to a bathroom. The 5th bedroom and full bath is located over the detached garage - a great option for a home office or guest suite.
Time on Site
4 months ago
Property Type
Residential
Year Built
2003
Lot Size
6,534 SqFt
Price/Sq.Ft.
N/A
HOA Fees
Request Info from Buyer's AgentProperty Details
School Information
Loading map...
Additional Information
Lot And Land
Agent Contacts
Community & H O A
Room Dimensions
Property Details
Exterior Features
Interior Features
Systems & Utilities
Financial Information
Additional Information
- IDX
- -79.878936
- 32.82176
- Crawl Space
