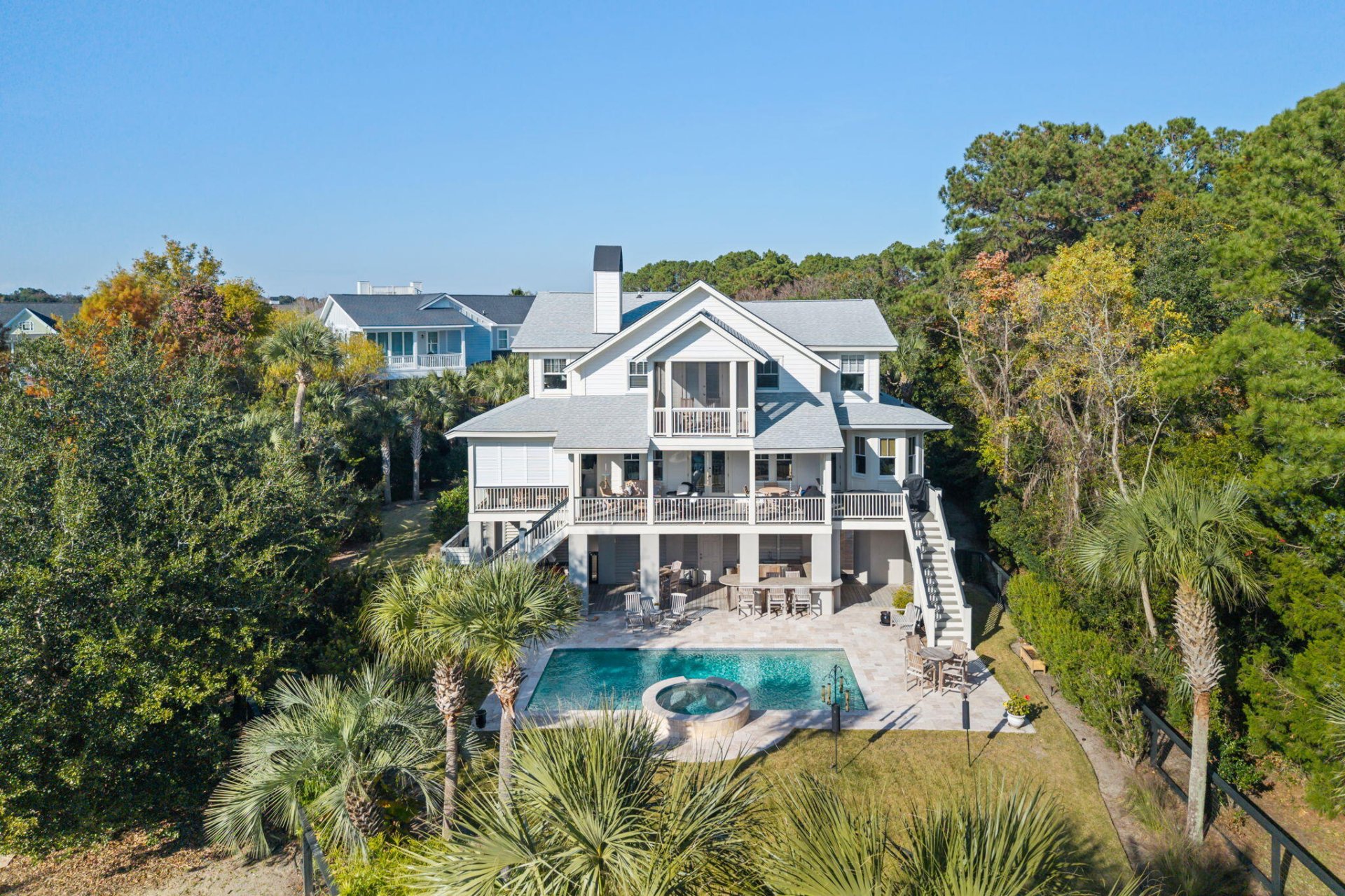
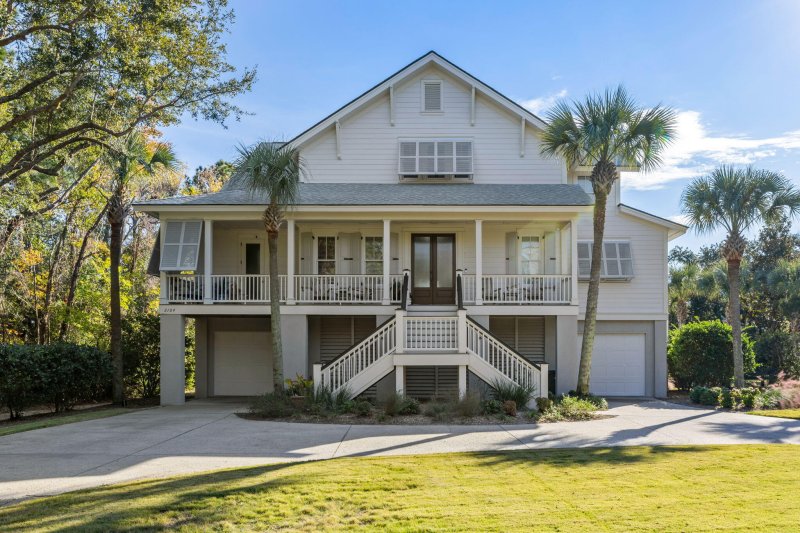
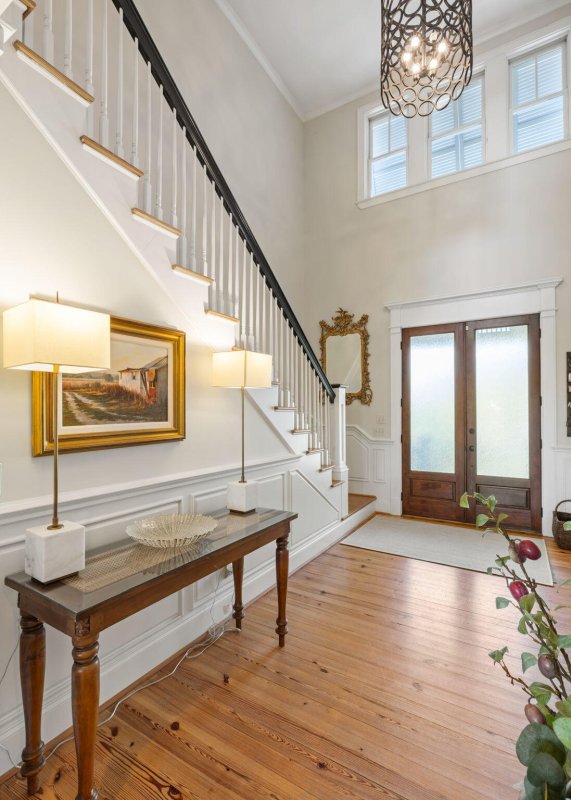
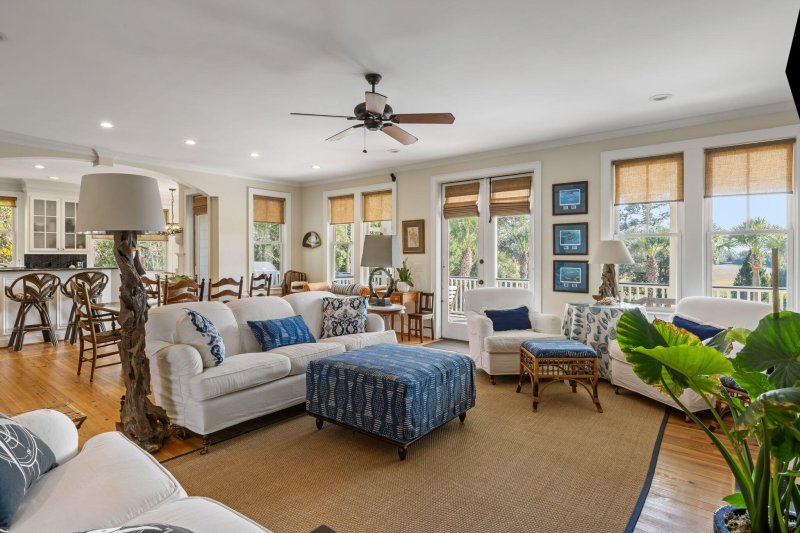
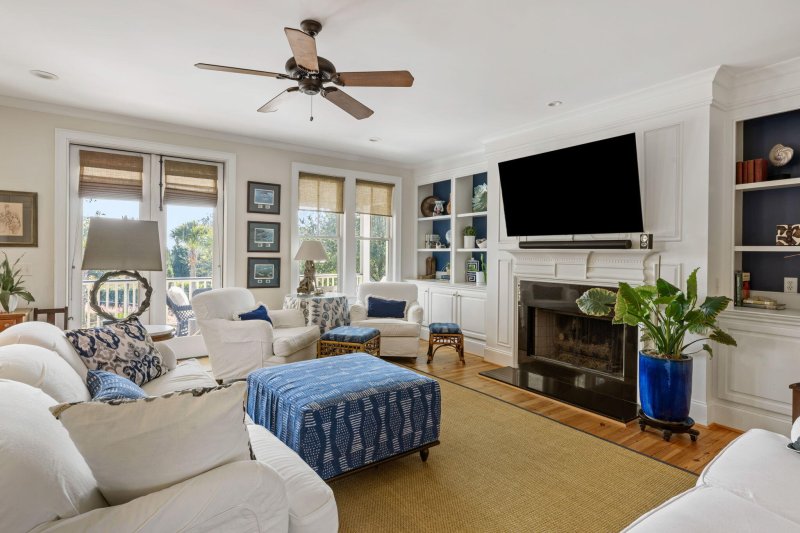

2104 Cape Jasmine Court in Seaside Farms, Mount Pleasant, SC
2104 Cape Jasmine Court, Mount Pleasant, SC 29464
$2,500,000
$2,500,000
Does this home feel like a match?
Let us know — it helps us curate better suggestions for you.
Property Highlights
Bedrooms
5
Bathrooms
4
Water Feature
Marshfront
Property Details
Quintessentially lowcountry, this 5-bedroom 4.5-bath coastal retreat, nestled among the trees on a cul-de-sac, features a full front porch, Bahama shutters, inground pool, and two levels of back porches with expansive marsh views. The home's interior finishes include hardwood floors throughout except for the bathrooms, which are tiled; crown molding throughout as well as wainscoting in several areas; custom lighting and plumbing fixtures; and more. Enter through the 2-story foyer and continue into the open concept family room/dining area/kitchen with a wall of windows and glass doors overlooking the beautiful backyard and marsh. The family room has a fireplace with built-in cabinets and shelves on either side and board and batten above.The kitchen features granite countertops, stainless steel appliances, island with built-in stove top and breakfast bar, breakfast area. The primary suite is also on the main level along with the laundry room and guest powder room. The main-level back porch runs the width of the house and is accessed via full-light glass doors from the family room, breakfast area of the kitchen, and the primary bedroom. Upstairs are 4 additional bedrooms and 3 full baths. Two of these bedrooms have en suite baths and the other two share a bath. The largest of the upstairs bedrooms, which could also be used as a living room/media room/gym, accesses the 2nd-level screened porch with expansive marsh views. Below the main level porch is a huge covered patio that looks out onto the beautiful saltwater pool and spa with propane heater, electric cooler, and travertine surround. The patio offers expansive outdoor entertaining options and features a wet bar with granite countertops and beverage refrigerator as well as other built-in bar seating areas.
Time on Site
6 days ago
Property Type
Residential
Year Built
2005
Lot Size
19,602 SqFt
Price/Sq.Ft.
N/A
HOA Fees
Request Info from Buyer's AgentProperty Details
School Information
Additional Information
Region
Lot And Land
Agent Contacts
Community & H O A
Room Dimensions
Property Details
Exterior Features
Interior Features
Systems & Utilities
Financial Information
Additional Information
- IDX
- -79.8186
- 32.810229
- Raised
- Pillar/Post/Pier
