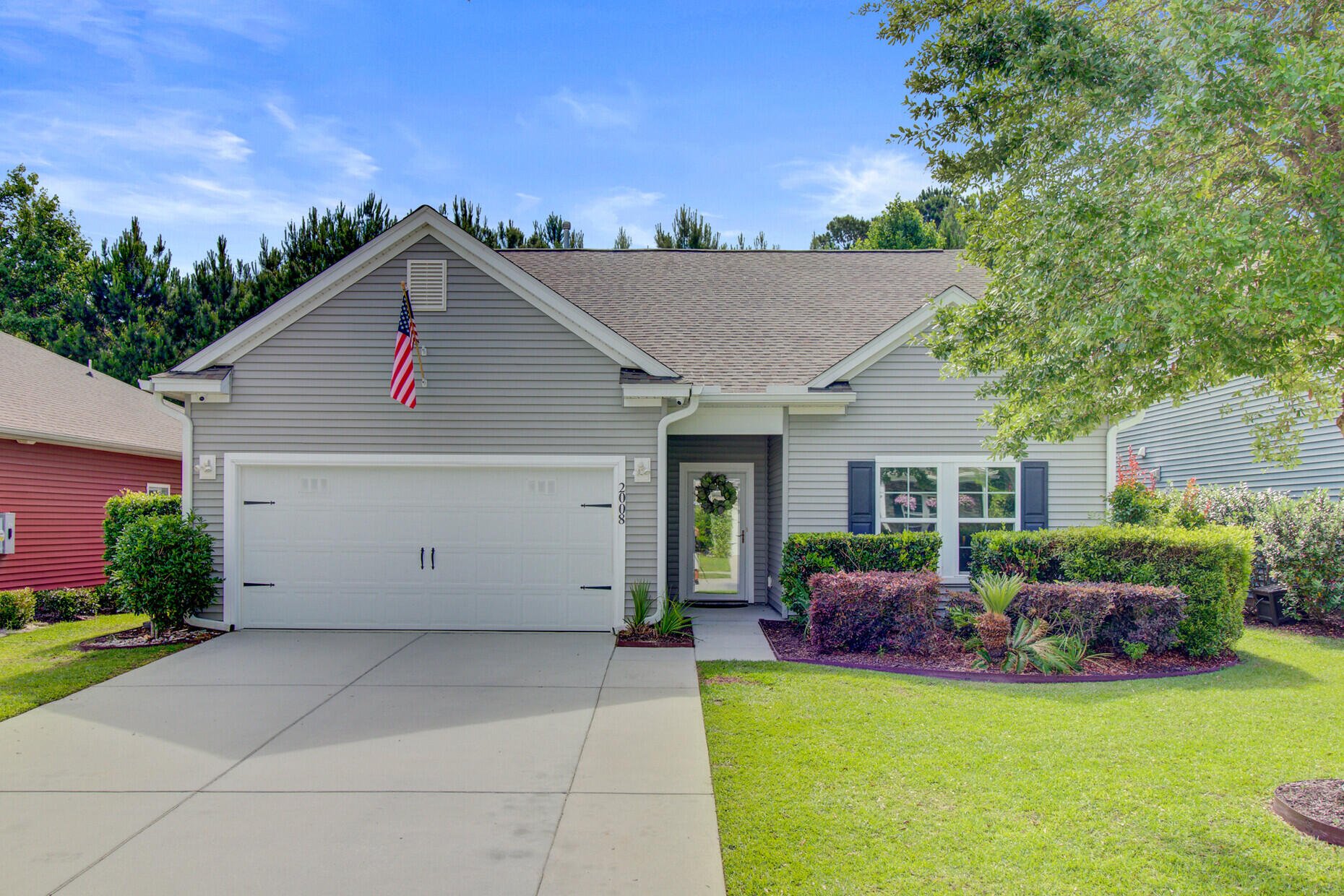
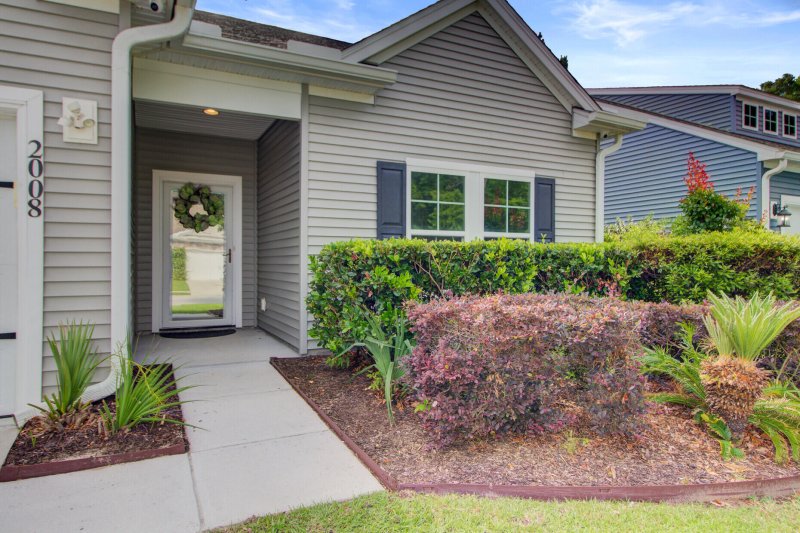
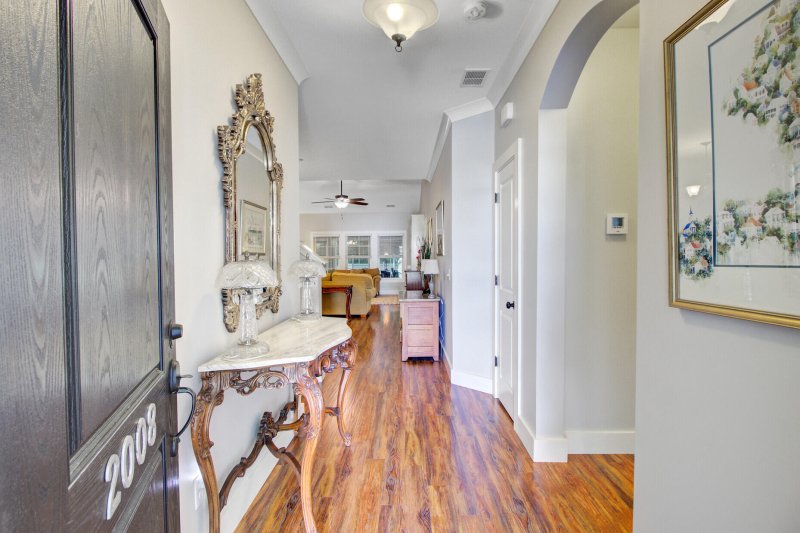
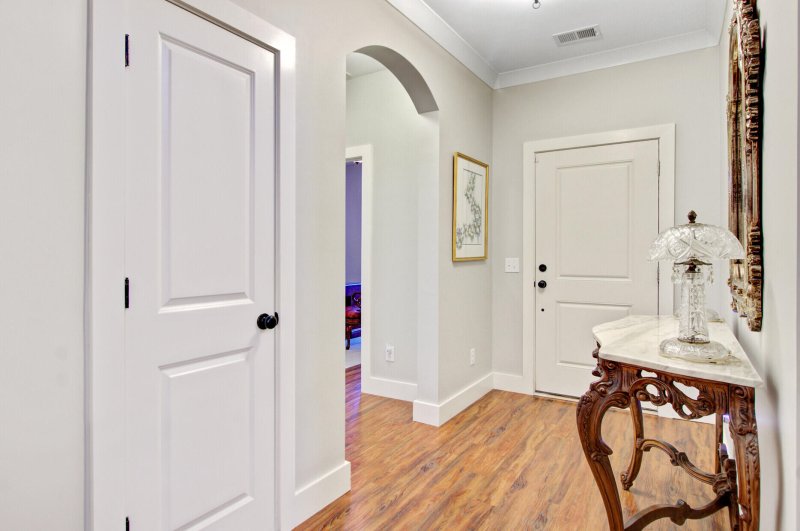
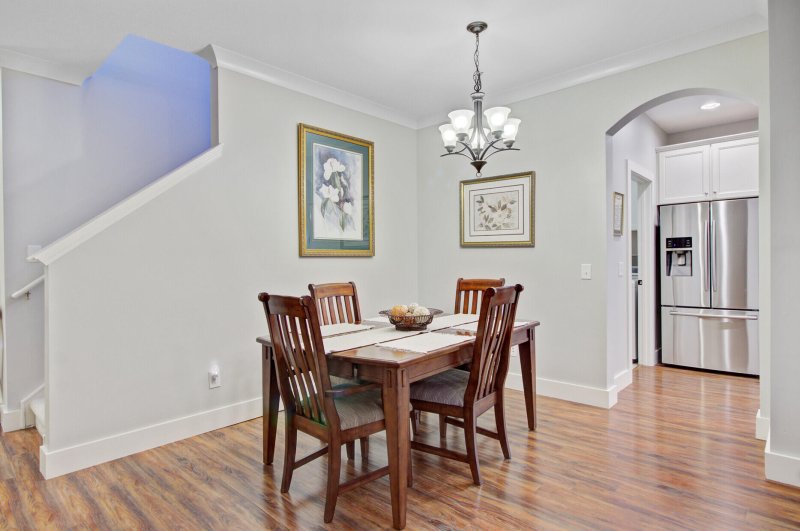

2008 Welsh Pony Drive in Tupelo Plantation, Mount Pleasant, SC
2008 Welsh Pony Drive, Mount Pleasant, SC 29429
$728,000
$728,000
Does this home feel like a match?
Let us know — it helps us curate better suggestions for you.
Property Highlights
Bedrooms
4
Bathrooms
3
Property Details
Welcome to this immaculate, meticulously maintained, freshly painted and significantly upgraded, 4 BR/3 Bath, 1 1/2 story home, located in an 'X' flood zone within the desirable Tupelo Plantation community of N Mt Pleasant.Boasting an open layout of family/dining rooms plus an eat-in kitchen, along with a large, all-season sunroom. Carpets replaced with wood floors throughout the 1st floor. FROG has been renovated to include a full BR/BA with a 6' tub, its own, dedicated 1 1/2 ton electric heat pump, accented with an open, multi-functional area. Enjoy your very private/fenced-in back yard with patio, along with the community pool amenities at the end of the street, plus park, and an abundance of sidewalks, & green spaces throughout the community to meet & greet your neighborFrom your front door you are just a couple miles from the conveniences of area schools, shops, Costco & local Roper St. Francis hospital, ... Plus just minutes to the many popular public attractions like Boone Hall Plantation & Farmers Market, Charleston National golf course, Shipyard Park, Splash Island waterpark, and the IOP beaches! No doubt - this is definitely a home you will see yourself owning and living in forever!
Time on Site
6 months ago
Property Type
Residential
Year Built
2016
Lot Size
5,662 SqFt
Price/Sq.Ft.
N/A
HOA Fees
Request Info from Buyer's AgentProperty Details
School Information
Additional Information
Region
Lot And Land
Agent Contacts
Community & H O A
Room Dimensions
Property Details
Exterior Features
Interior Features
Systems & Utilities
Financial Information
Additional Information
- IDX
- -79.745994
- 32.888317
- Slab
