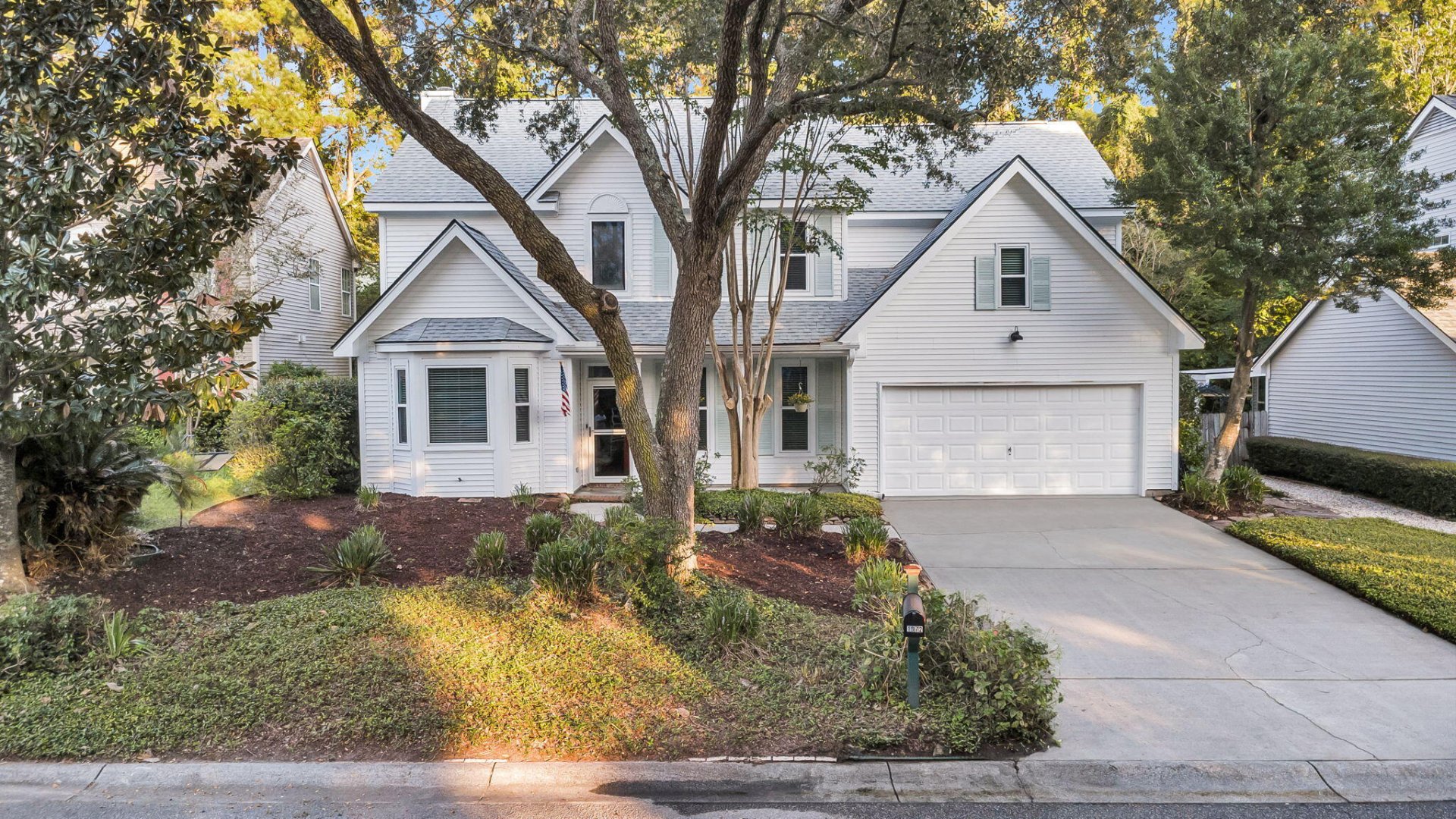
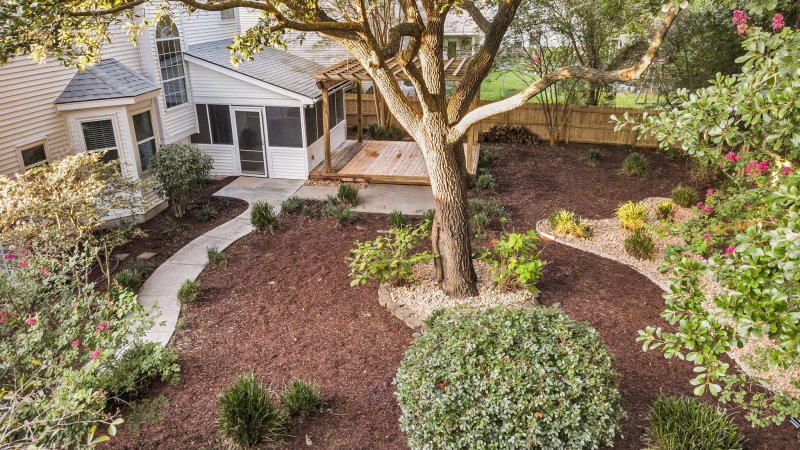
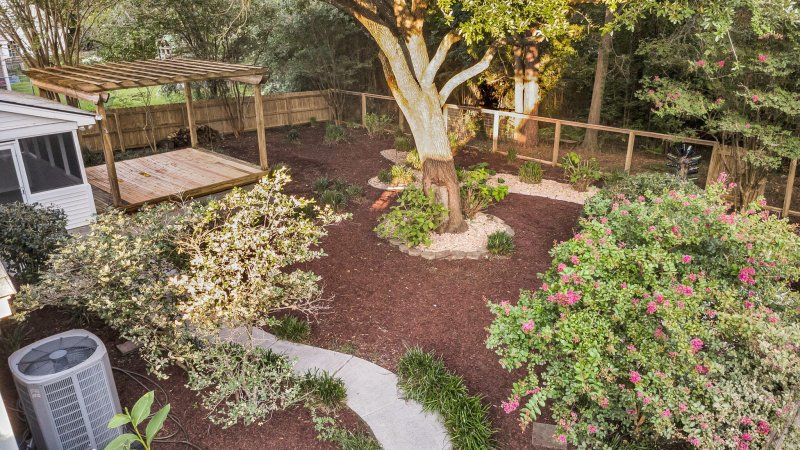
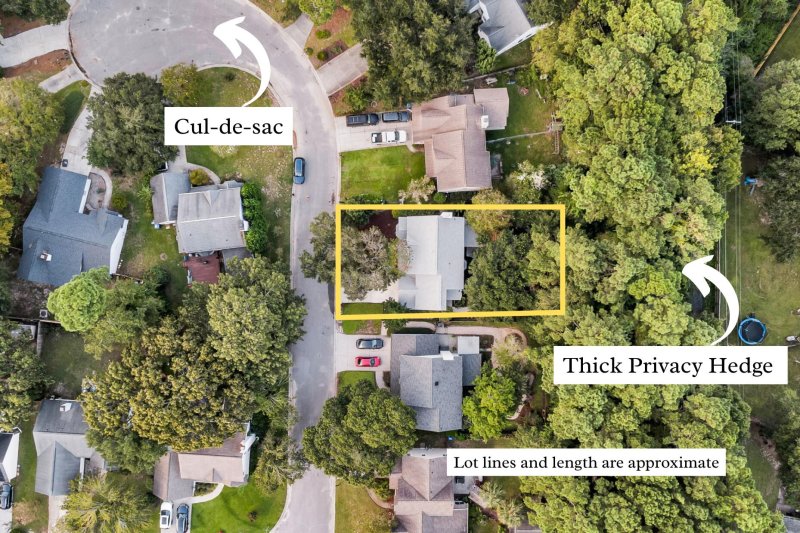
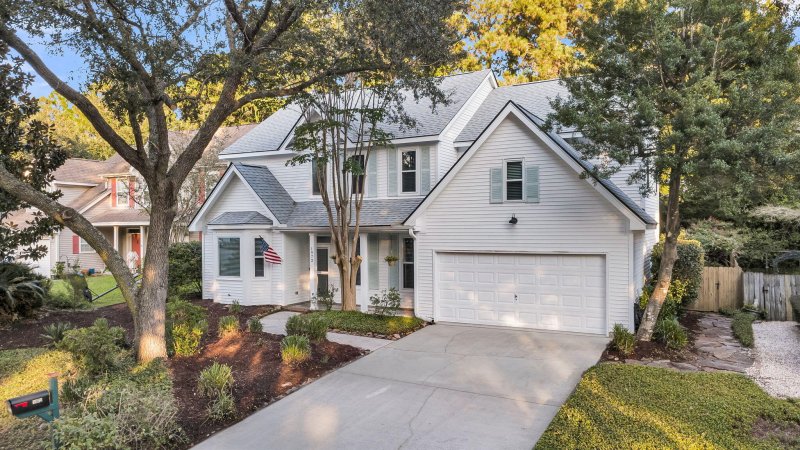

1972 Gray Battery Court in Sweetgrass, Mount Pleasant, SC
1972 Gray Battery Court, Mount Pleasant, SC 29464
$729,900
$729,900
Does this home feel like a match?
Let us know — it helps us curate better suggestions for you.
Property Highlights
Bedrooms
4
Bathrooms
2
Property Details
Seller to offer a $4500 credit towards bathroom renovations. Welcome to Sweetgrass! This beautiful 4-bedroom, 2.5-bath home is one of the most popular floor plans in the neighborhood. This home sits on one of the most desirable lots in the neighborhood that has ultimate backyard privacy, doesn't back up to any roadways, not on a thru street, and a short walk from the secret rear gate that allows you to access all the shopping at Mount Pleasant Towne Centre on foot or by bike! Shhhh don't tell anyone! Recent updates include newer roof, newer windows, blinds, fans, and landscaping! Tucked away on a quiet cul-de-sac in the highly sought-after zip code of 29464.With over 2,300 square feet of living space, this home offers a versatile floor plan designed for everyday enjoyment and entertaining. The inviting living room features a cozy offers a versatile floor plan designed for everyday enjoyment and entertaining. The inviting living room features a cozy fireplace for cooler fall evenings and flows seamlessly into the updated kitchen, complete with stone countertops, stainless steel appliances, ample counter space, and two pantries! A charming bay window gives you views of the live oak tree and your beautifully custom landscaped backyard! The formal dining room sits at the front of the home and then ANOTHER flex room sits just off the entryway and could be used as a home office, play room, school room, music room, or convert it into a downstairs bedroom to create a 5 bedroom home!
Time on Site
2 months ago
Property Type
Residential
Year Built
1993
Lot Size
7,840 SqFt
Price/Sq.Ft.
N/A
HOA Fees
Request Info from Buyer's AgentListing Information
- LocationMount Pleasant
- MLS #CHSdfb939ba8bc83d9df11a51736e7fa64b
- Stories2
- Last UpdatedOctober 26, 2025
Property Details
School Information
Additional Information
Region
Lot And Land
Agent Contacts
Community & H O A
Room Dimensions
Property Details
Exterior Features
Interior Features
Systems & Utilities
Financial Information
Additional Information
- IDX
- -79.822608
- 32.82822
- Slab
Showing & Documentation
Listing Information
- LocationMount Pleasant
- MLS #CHSdfb939ba8bc83d9df11a51736e7fa64b
- Stories2
- Last UpdatedOctober 26, 2025
