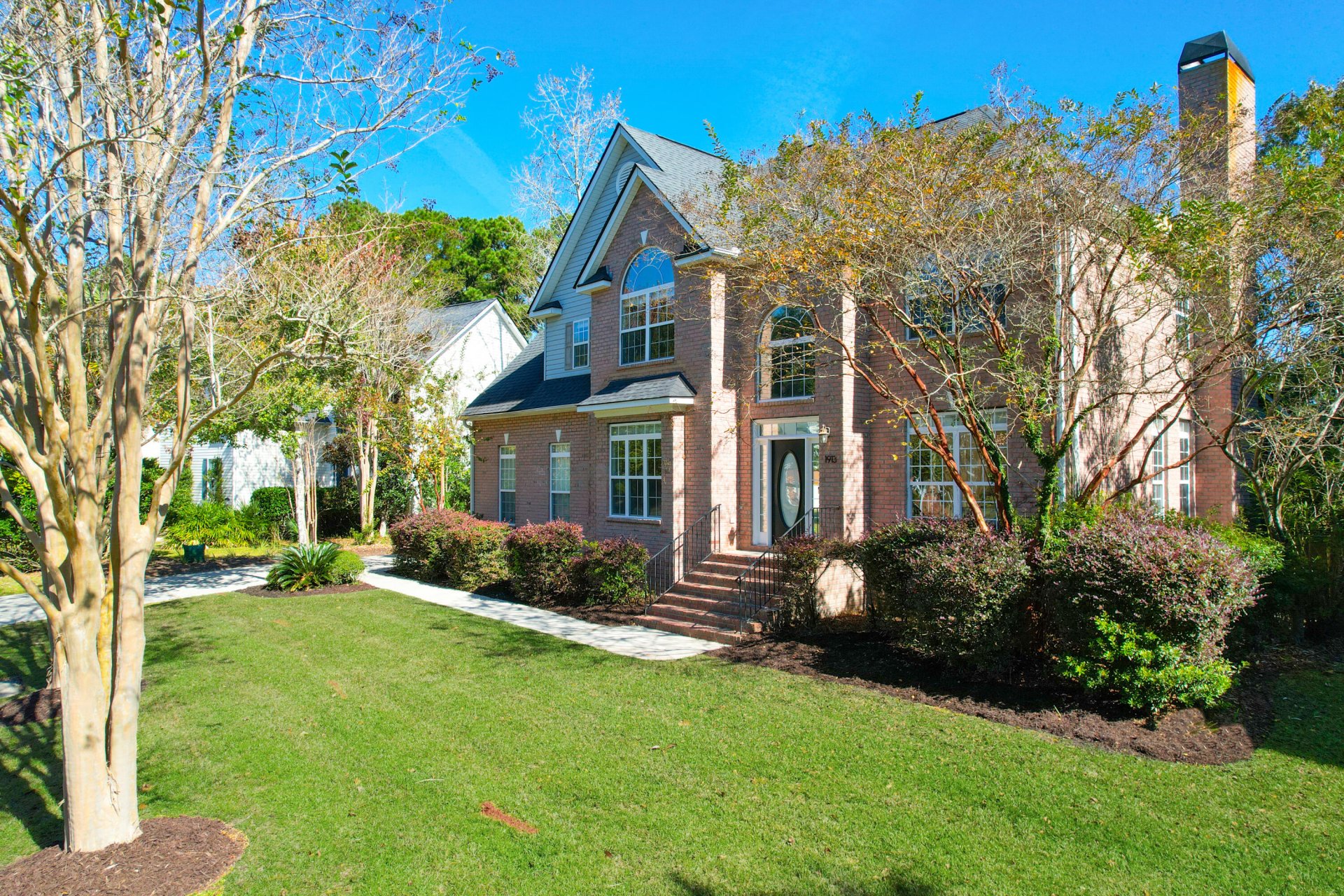
Dunes West
$1.5M
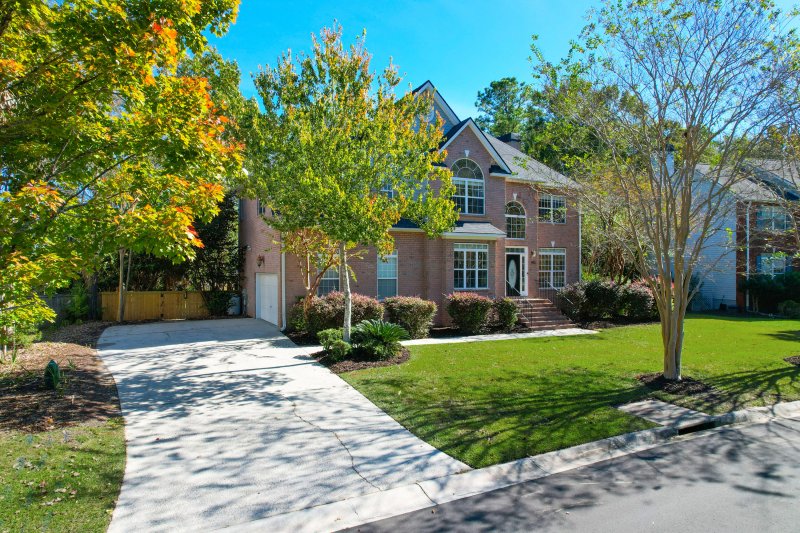
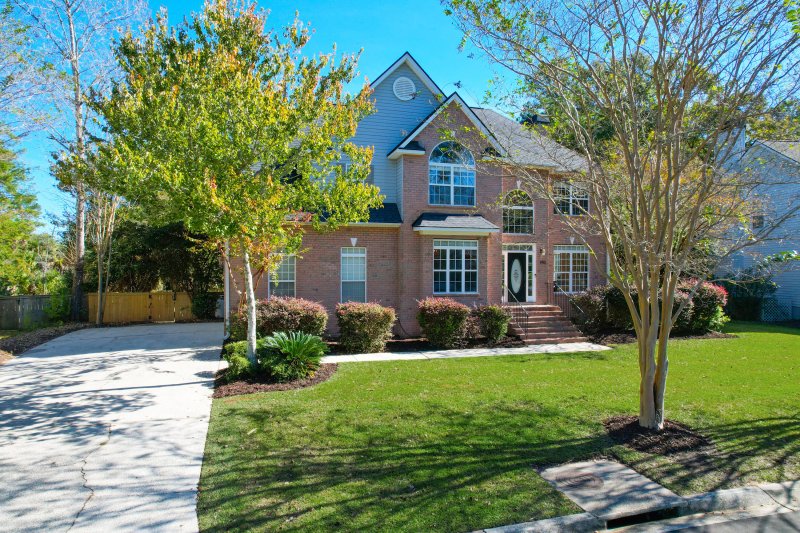
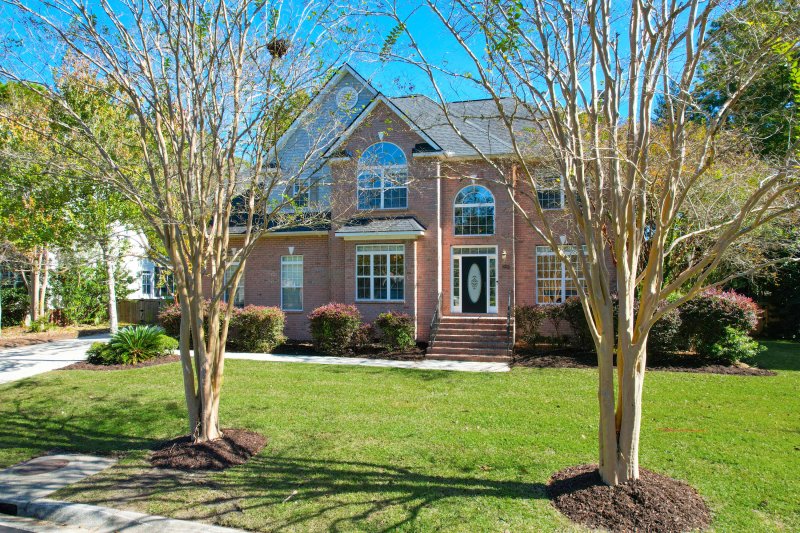
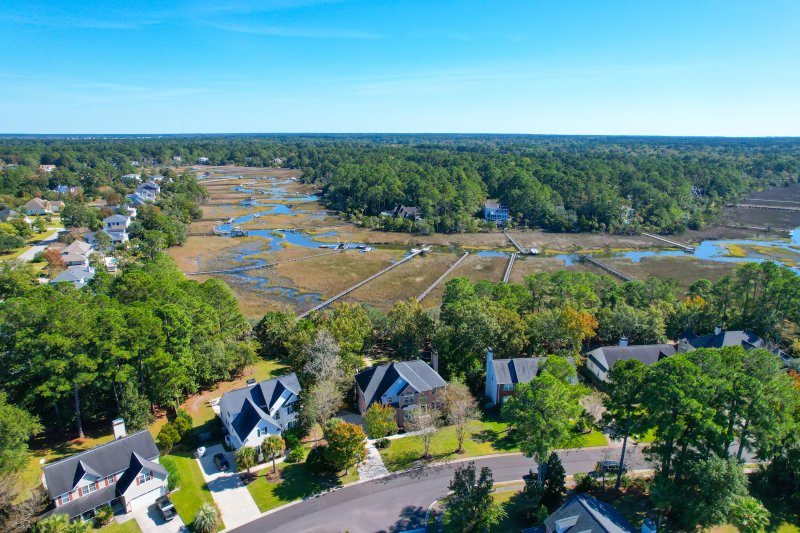
View All71 Photos

Dunes West
71
$1.5M
1913 Dunes Mill Way in Dunes West, Mount Pleasant, SC
1913 Dunes Mill Way, Mount Pleasant, SC 29466
$1,475,000
$1,475,000
205 views
21 saves
Does this home feel like a match?
Let us know — it helps us curate better suggestions for you.
Property Highlights
Bedrooms
5
Bathrooms
2
Water Feature
Marshfront, Tidal Creek, Waterfront - Shallow
Property Details
Beautiful waterfront home in gated community! This home has an expansive fenced in backyard complete with outdoor kitchen, inground heated saltwater pool, huge screen in porch, pergola, and a short dock with a boat lift. Only a short period of time can you not get out to the Wando River and shortly after the Atlantic!
Time on Site
2 weeks ago
Property Type
Residential
Year Built
2001
Lot Size
20,037 SqFt
Price/Sq.Ft.
N/A
HOA Fees
Request Info from Buyer's AgentProperty Details
Bedrooms:
5
Bathrooms:
2
Total Building Area:
2,780 SqFt
Property Sub-Type:
SingleFamilyResidence
Garage:
Yes
Pool:
Yes
Stories:
2
School Information
Elementary:
Charles Pinckney Elementary
Middle:
Cario
High:
Wando
School assignments may change. Contact the school district to confirm.
Additional Information
Region
0
C
1
H
2
S
Lot And Land
Lot Features
High, Interior Lot, Level
Lot Size Area
0.46
Lot Size Acres
0.46
Lot Size Units
Acres
Agent Contacts
List Agent Mls Id
4795
List Office Name
The Cassina Group
List Office Mls Id
9307
List Agent Full Name
Philip Sykes
Room Dimensions
Bathrooms Half
1
Room Master Bedroom Level
Upper
Property Details
Directions
Take Back Gate Off Hwy 41 Then Take First Left On Ayers Plantation And Then Right On Dunes Mill. House Is On The Left.
M L S Area Major
41 - Mt Pleasant N of IOP Connector
Tax Map Number
5940500015
County Or Parish
Charleston
Property Sub Type
Single Family Detached
Architectural Style
Traditional
Construction Materials
Brick Veneer, Vinyl Siding
Exterior Features
Roof
Architectural
Fencing
Rear Only
Other Structures
No
Parking Features
2 Car Garage
Exterior Features
Dock - Existing
Interior Features
Cooling
Central Air
Heating
Central
Flooring
Carpet, Ceramic Tile, Wood
Room Type
Eat-In-Kitchen, Great, Laundry, Separate Dining, Study
Window Features
Window Treatments - Some
Laundry Features
Electric Dryer Hookup, Washer Hookup, Laundry Room
Interior Features
Ceiling - Cathedral/Vaulted, Ceiling - Smooth, High Ceilings, Kitchen Island, Eat-in Kitchen, Great, Separate Dining, Study
Systems & Utilities
Sewer
Public Sewer
Utilities
Dominion Energy, Mt. P. W/S Comm
Water Source
Public
Financial Information
Listing Terms
Any
Additional Information
Stories
2
Garage Y N
true
Carport Y N
false
Cooling Y N
true
Feed Types
- IDX
Heating Y N
true
Listing Id
25030189
Mls Status
Active
Listing Key
898d15401781dcd3e4ff47152451c995
Coordinates
- -79.815061
- 32.910021
Fireplace Y N
true
Parking Total
2
Waterfront Y N
true
Carport Spaces
0
Covered Spaces
2
Pool Private Y N
true
Standard Status
Active
Fireplaces Total
1
Source System Key
20251103143946611892000000
Building Area Units
Square Feet
Foundation Details
- Crawl Space
New Construction Y N
false
Property Attached Y N
false
Originating System Name
CHS Regional MLS
Special Listing Conditions
Flood Insurance
Showing & Documentation
Internet Address Display Y N
true
Internet Consumer Comment Y N
true
Internet Automated Valuation Display Y N
true
