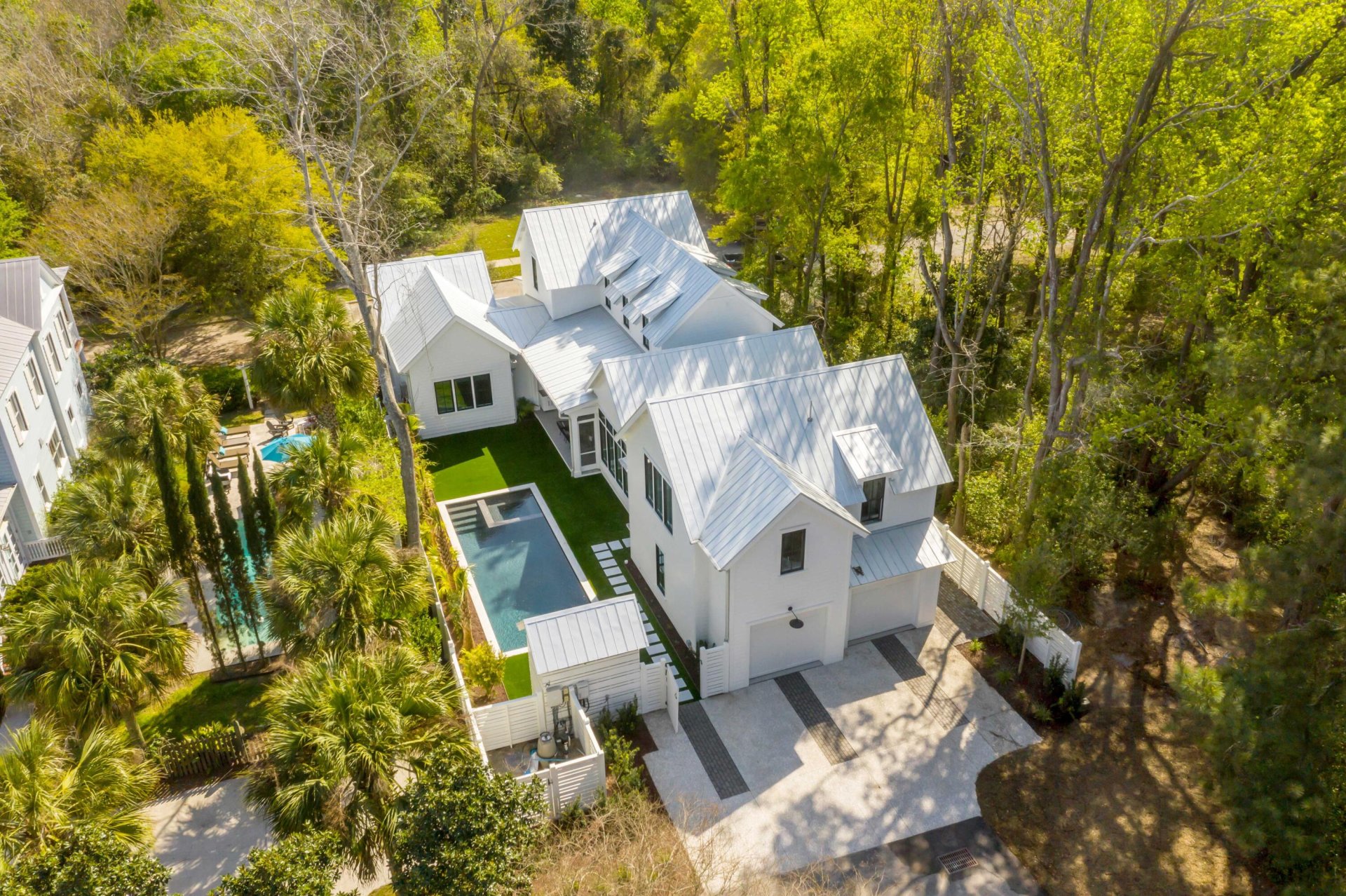
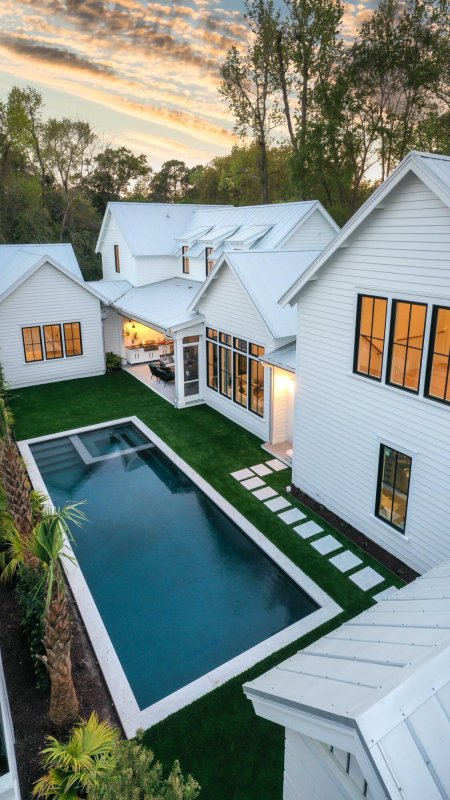
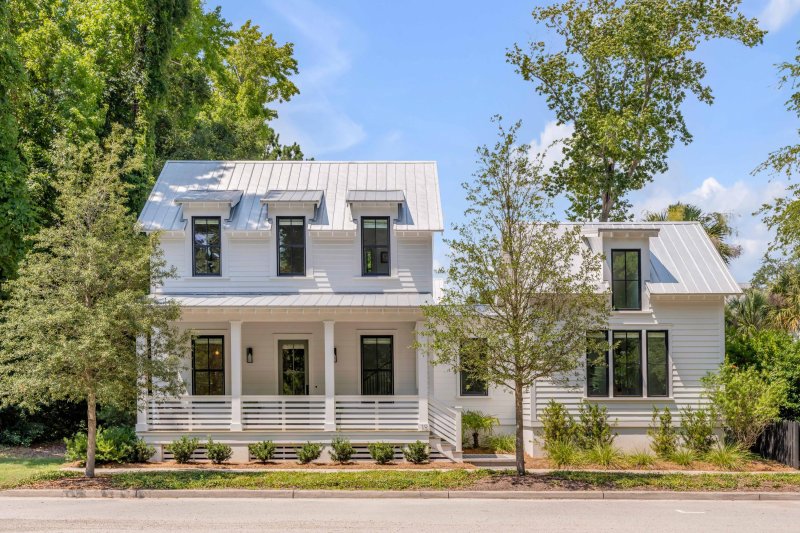
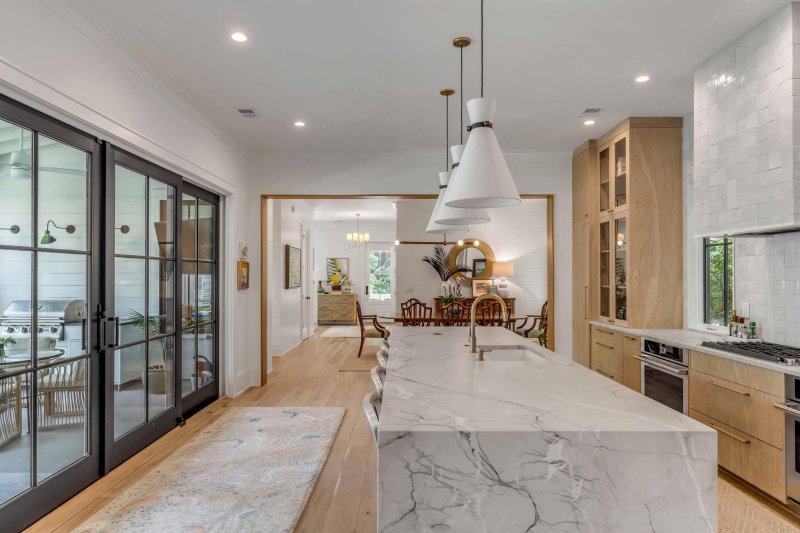
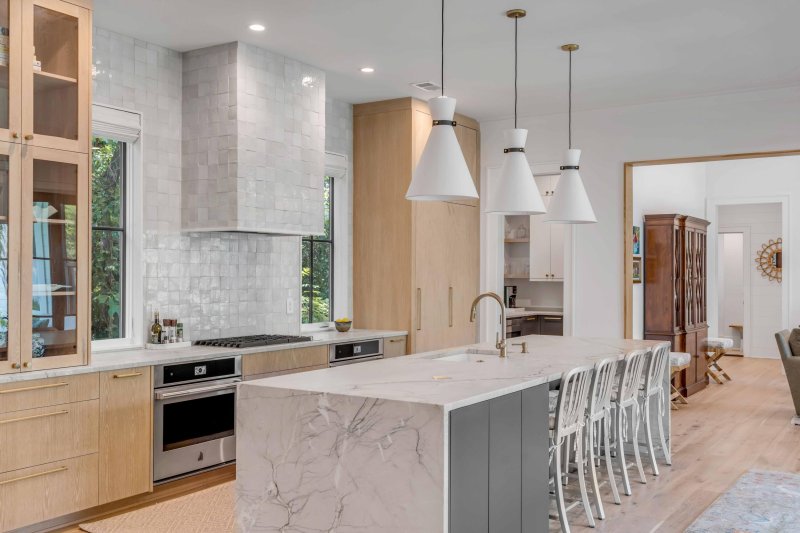

19 Mobile Street in Ion, Mount Pleasant, SC
19 Mobile Street, Mount Pleasant, SC 29464
$4,450,000
$4,450,000
Does this home feel like a match?
Let us know — it helps us curate better suggestions for you.
Property Highlights
Bedrooms
5
Bathrooms
5
Property Details
I'On living at its best in a nearly new home that is absolutely stunning. Built in 2022, the home boasts 4287 sq ft with 5 bedrooms, 5.5 baths, pool, bath house and guest house above the garage, which has accessibility from the house as well as a private entrance. Upon entering the home, there is a long view that showcases the open floorplan and the fine architectural details with an abundance of natural light that streams through gorgeous oversized windows and doors. Upon entering the foyer from the welcoming front porch that extends across the front of the home, there is a flexible room to the left, which would work well as an office, den, sleeping room or playroom. Moving forward, there is a gorgeous designated area for dining, which opens to the gourmet kitchen complete with ton of storage and gorgeous center island. The gourmet kitchen features professional-grade appliances, including two 24 inch full-height refrigeration towers, two ovens, gas cooktop, integrated paneled dishwasher, and custom-built tile hood. In addition, there are two spacious pantries. One contains a tall freezer and wine cooler, while the other is designed for food storage.
Time on Site
3 months ago
Property Type
Residential
Year Built
2021
Lot Size
7,840 SqFt
Price/Sq.Ft.
N/A
HOA Fees
Request Info from Buyer's AgentProperty Details
School Information
Additional Information
Region
Lot And Land
Pool And Spa
Agent Contacts
Community & H O A
Room Dimensions
Property Details
Exterior Features
Interior Features
Systems & Utilities
Financial Information
Additional Information
- IDX
- -79.88208
- 32.816332
- Raised Slab
