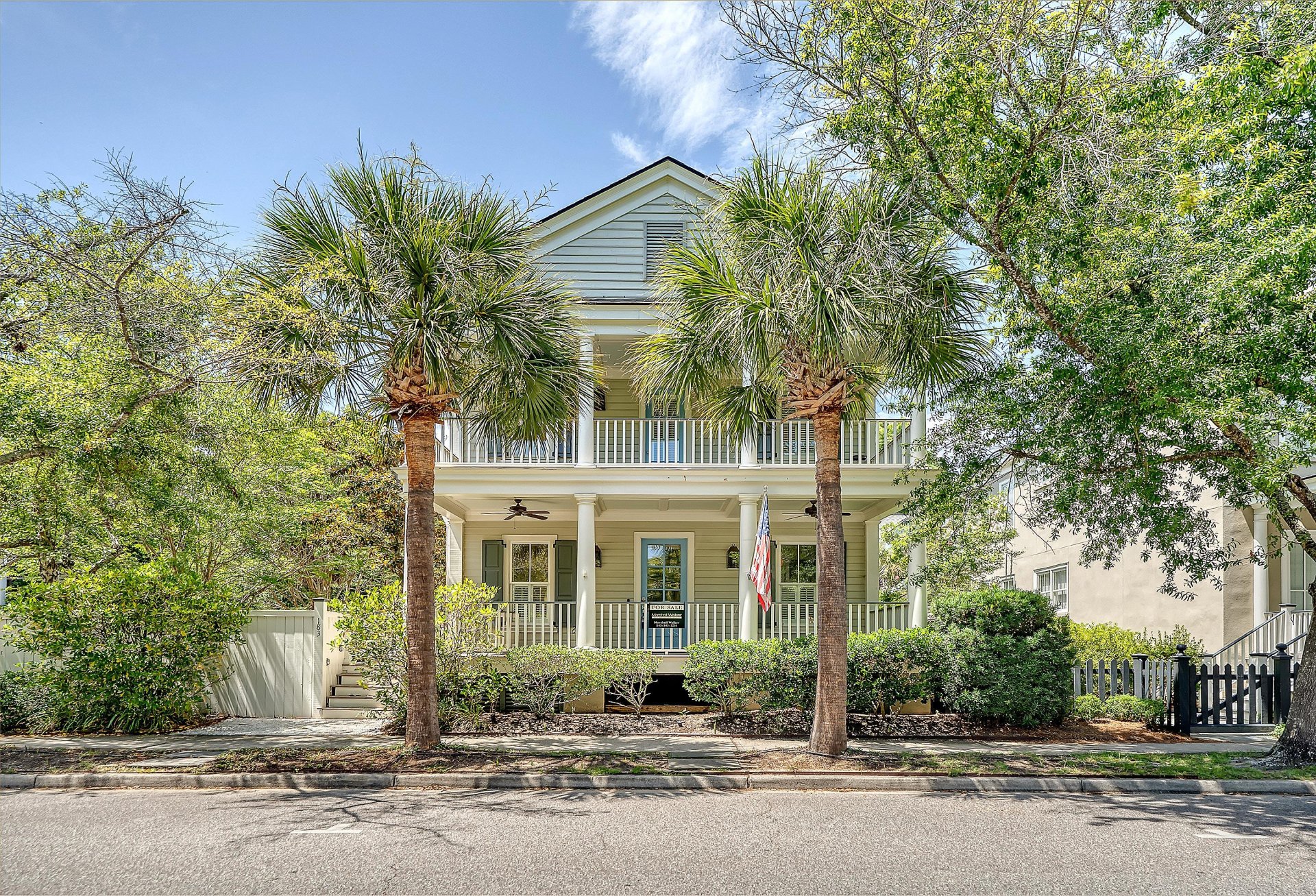
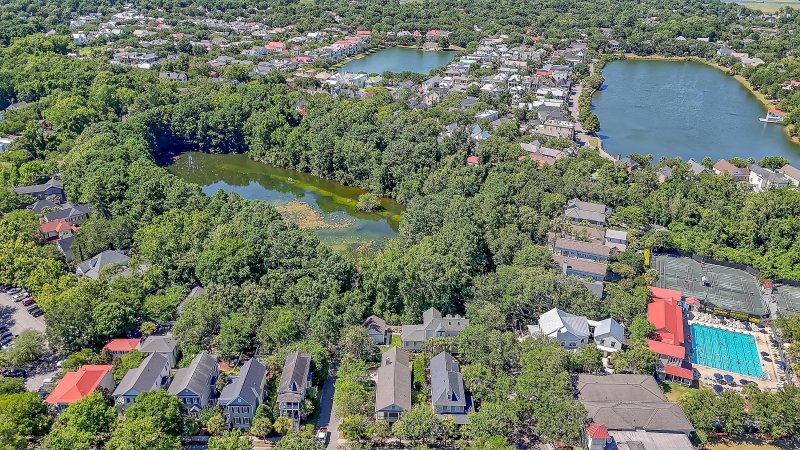
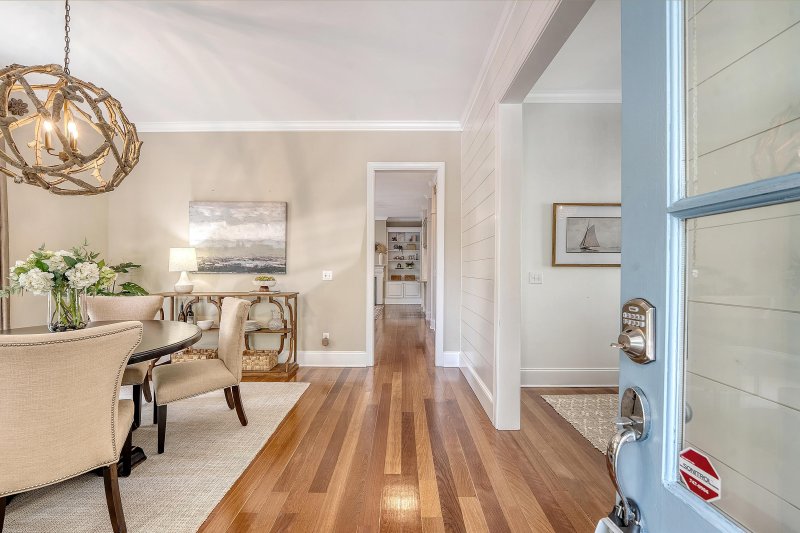
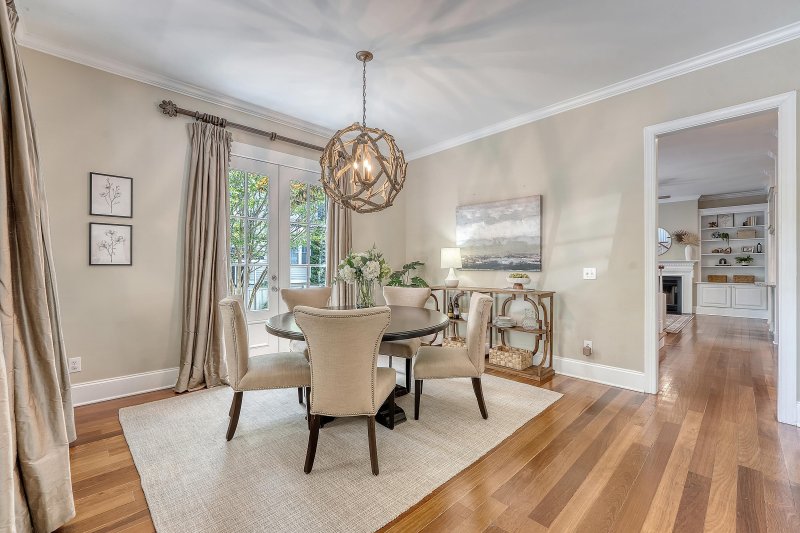
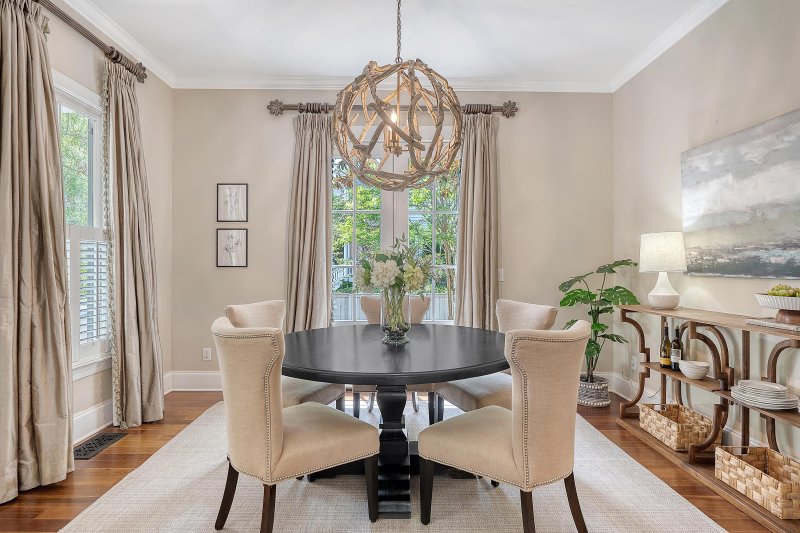

Classic I'On Home: Double Porches, Corner Lot & Walkable Lifestyle
183 Civitas Street, Mount Pleasant, SC 29464
$1,750,000
$1,750,000
Does this home feel like a match?
Let us know — it helps us curate better suggestions for you.
Property Highlights
Bedrooms
4
Bathrooms
4
Property Details
Welcome to this beautifully maintained Southern-style home, ideally situated on a shaded corner lot with double front porches in the highly desirable I'On neighborhood of Mount Pleasant. This 4-bed, 4-bath residence blends timeless charm with modern updates, offering spacious and comfortable living both inside and out.Nestled in one of Charleston's most picturesque and walkable communities, I'On is celebrated for its elegant architecture, scenic canals and lakes with a vibrant village-like atmosphere.
Time on Site
5 months ago
Property Type
Residential
Year Built
2000
Lot Size
6,098 SqFt
Price/Sq.Ft.
N/A
HOA Fees
Request Info from Buyer's AgentProperty Details
School Information
Additional Information
Region
Lot And Land
Agent Contacts
Community & H O A
Room Dimensions
Property Details
Exterior Features
Interior Features
Systems & Utilities
Financial Information
Additional Information
- IDX
- -79.877735
- 32.812922
- Crawl Space
