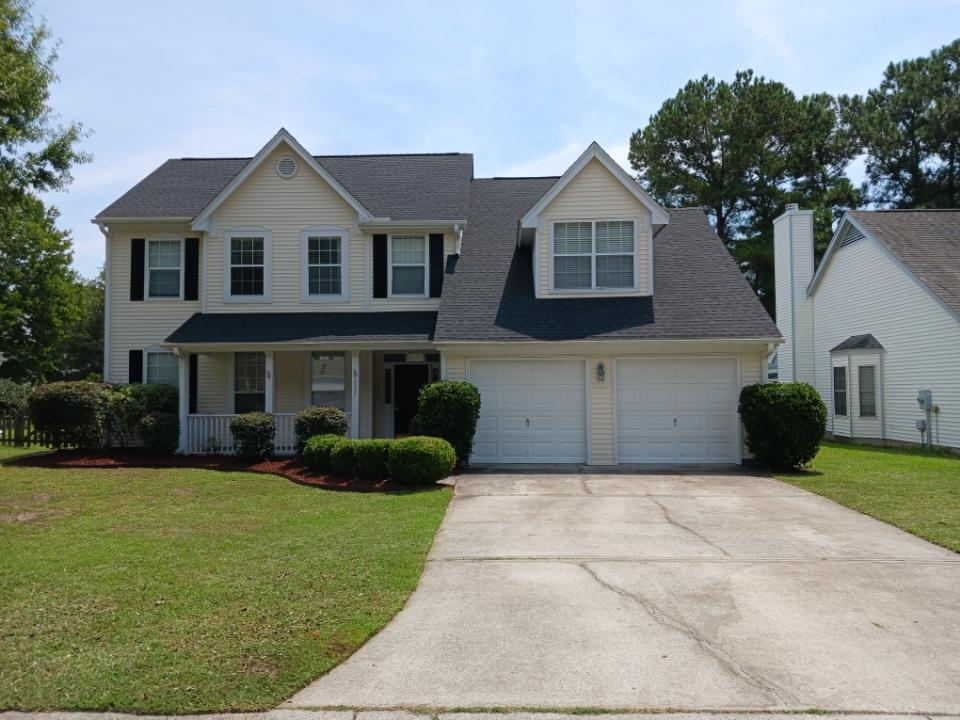
Sweetgrass
$4k
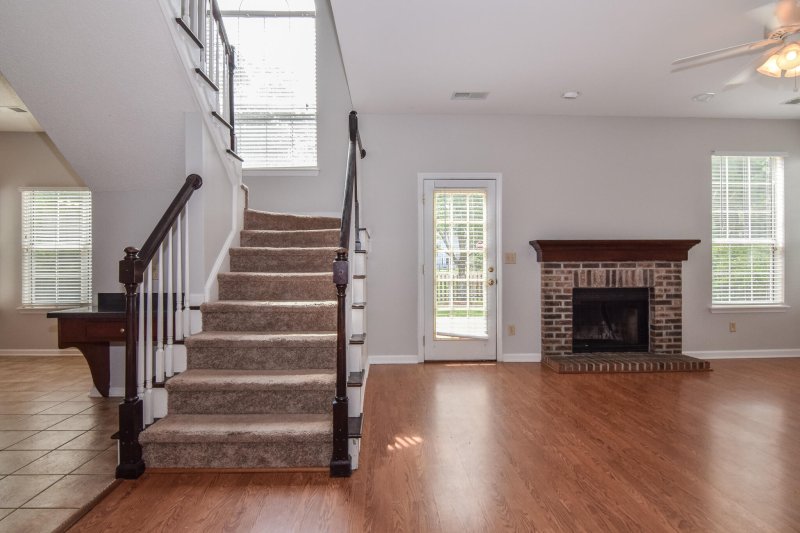
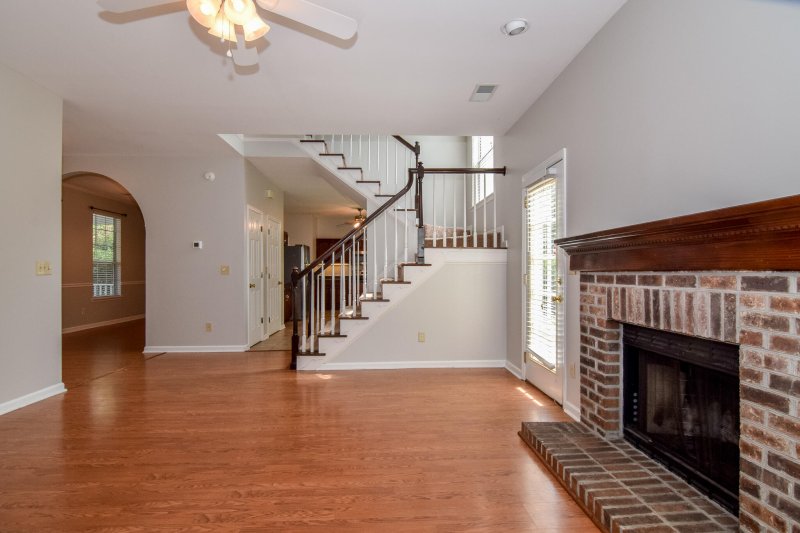
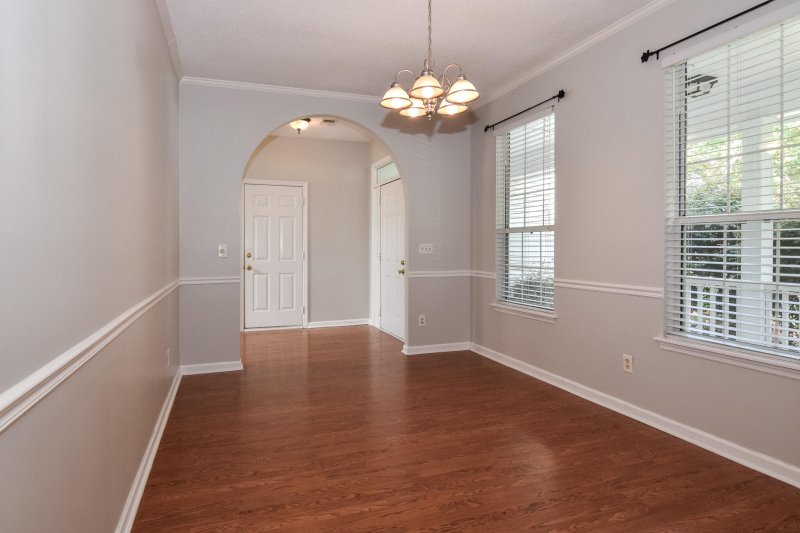
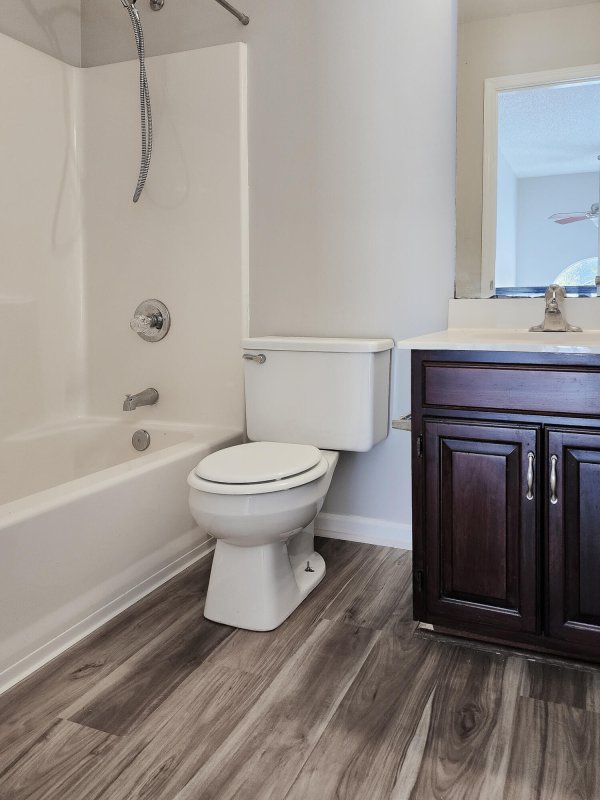
View All21 Photos

Sweetgrass
21
$4k
1827 Falling Creek Circle in Sweetgrass, Mount Pleasant, SC
1827 Falling Creek Circle, Mount Pleasant, SC 29464
$3,500
$3,500
Rental
207 views
21 saves
Does this home feel like a match?
Let us know — it helps us curate better suggestions for you.
Property Highlights
Bedrooms
3
Bathrooms
2
Water Feature
Pond
Property Details
Large Davidson model from Centex Homes offers more than 2,200 sq.ft. and sits just at the edge of a scenic pond.
Time on Site
1 month ago
Property Type
Residential Lease
Year Built
1993
Lot Size
N/A
Price/Sq.Ft.
N/A
HOA Fees
Request Info from Buyer's AgentProperty Details
Bedrooms:
3
Bathrooms:
2
Total Building Area:
2,217 SqFt
Garage:
Yes
Stories:
2
School Information
Elementary:
Mamie Whitesides
Middle:
Laing
High:
Wando
School assignments may change. Contact the school district to confirm.
Additional Information
Region
0
C
1
H
2
S
Lot And Land
Lot Features
Level
Lot Size Units
Acres
Agent Contacts
List Agent Mls Id
4759
List Office Name
Doug Shorter Real Estate and Property Management, Inc
List Office Mls Id
1422
List Agent Full Name
Daryl Shorter
Community & H O A
Pets Allowed
No
Room Dimensions
Bathrooms Half
1
Room Master Bedroom Level
Upper
Property Details
Directions
Hwy 17 To The Isle Of Palms Connector. Turn Right On Rifle Range Road. Turn Right Into Sweetgrass Subdivision. Turn Right On Oak Tree Ln. Keep Right On Horseshoe Bend, Then Turn Right On Falling Creek Circle.
M L S Area Major
42 - Mt Pleasant S of IOP Connector
Tax Map Number
5581500210
County Or Parish
Charleston
Architectural Style
Traditional
Exterior Features
Fencing
Fence - Wooden Enclosed
Other Structures
No
Parking Features
Garage Door Opener, 2 Car Garage, Attached, Off Street
Patio And Porch Features
Deck, Porch - Full Front
Interior Features
Cooling
Central Air
Heating
Forced Air, Heat Pump
Flooring
Carpet, Ceramic Tile, Wood
Room Type
Eat-In-Kitchen, Great, Separate Dining
Window Features
Window Treatments
Laundry Features
Electric Dryer Hookup, Washer Hookup
Interior Features
Ceiling Fan(s), Ceiling - Blown, Ceiling - Cathedral/Vaulted, Ceiling - Smooth, Walk-In Closet(s), Eat-in Kitchen, Great, Separate Dining
Systems & Utilities
Sewer
Public Sewer
Utilities
Dominion Energy, Mt. P. W/S Comm
Water Source
Public
Additional Information
Stories
2
Garage Y N
true
Carport Y N
false
Cooling Y N
true
Feed Types
- IDX
Furnished
Unfurnished
Heating Y N
true
Listing Id
25024797
Mls Status
Active
Listing Key
0b4ef26c9bf35a8cffe894acf0fd495d
Coordinates
- -79.824379
- 32.827893
Fireplace Y N
true
Parking Total
2
Carport Spaces
0
Covered Spaces
2
Entry Location
Ground Level
Standard Status
Active
Fireplaces Total
1
Source System Key
20250910161103728953000000
Attached Garage Y N
true
Building Area Units
Square Feet
New Construction Y N
false
Property Attached Y N
false
Originating System Name
CHS Regional MLS
Showing & Documentation
Internet Address Display Y N
true
Internet Consumer Comment Y N
true
Internet Automated Valuation Display Y N
true
