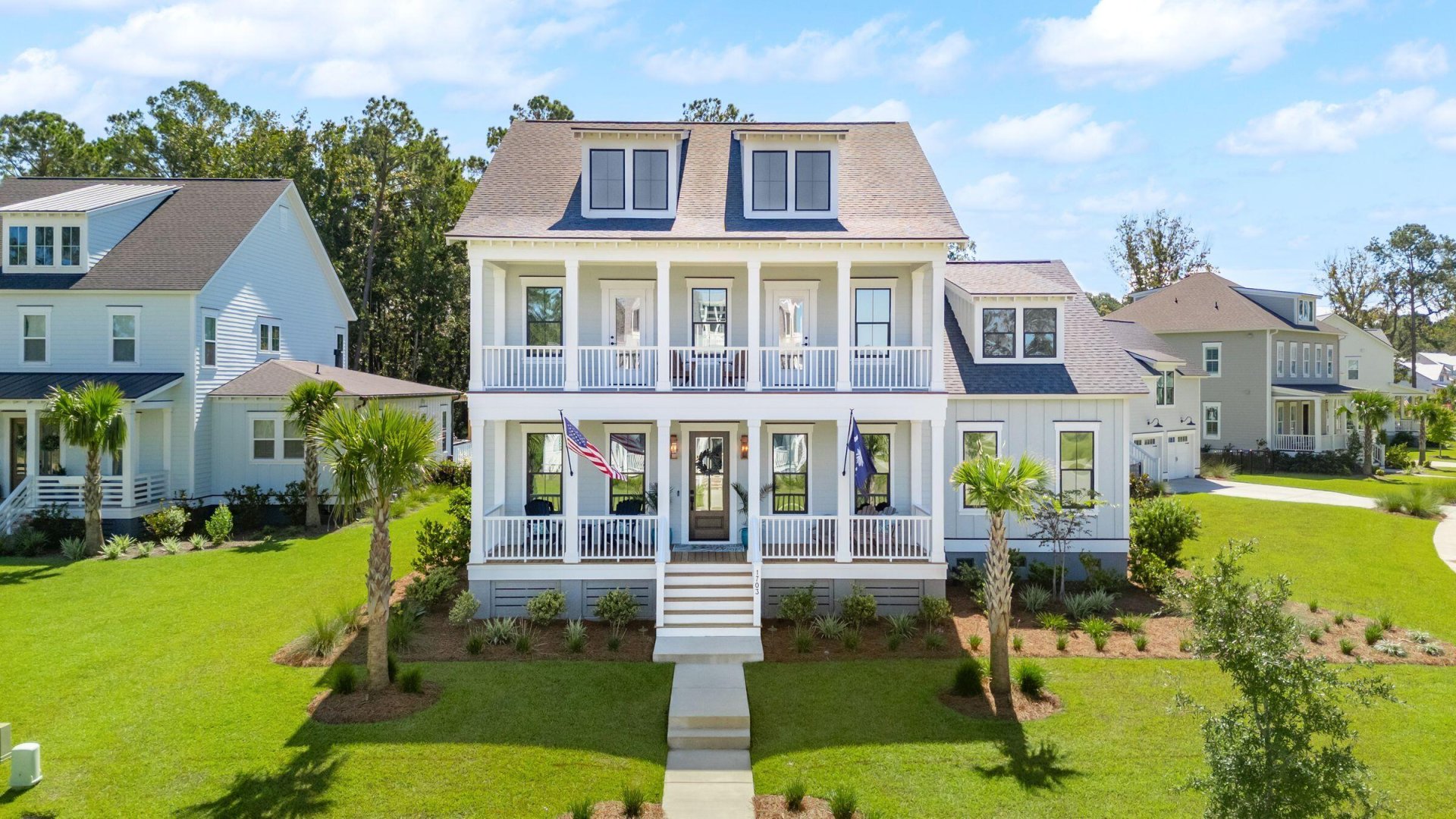
Carolina Park
$2.4M
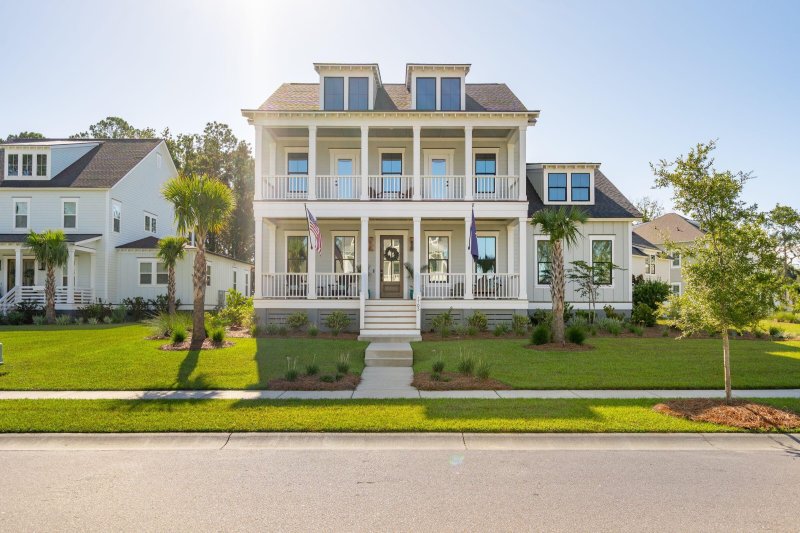
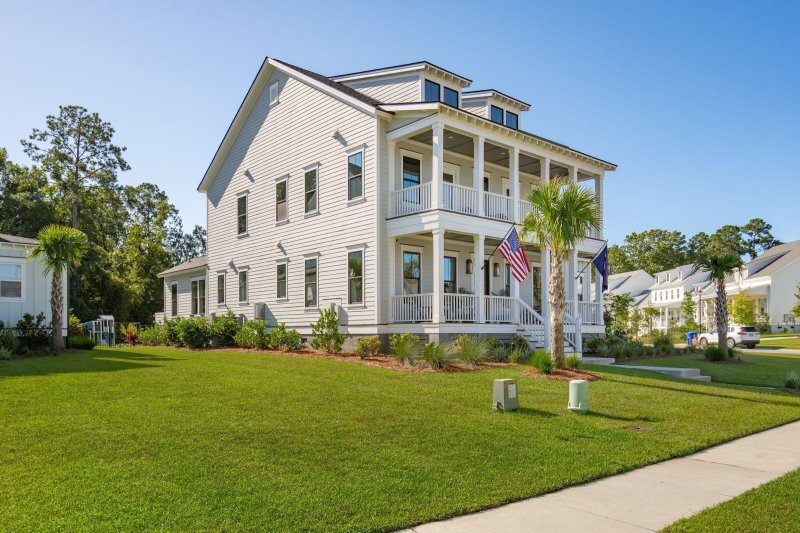
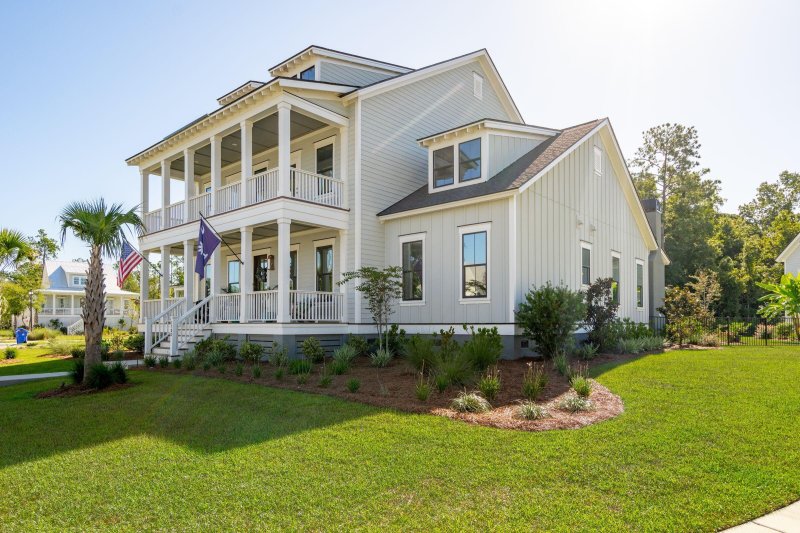
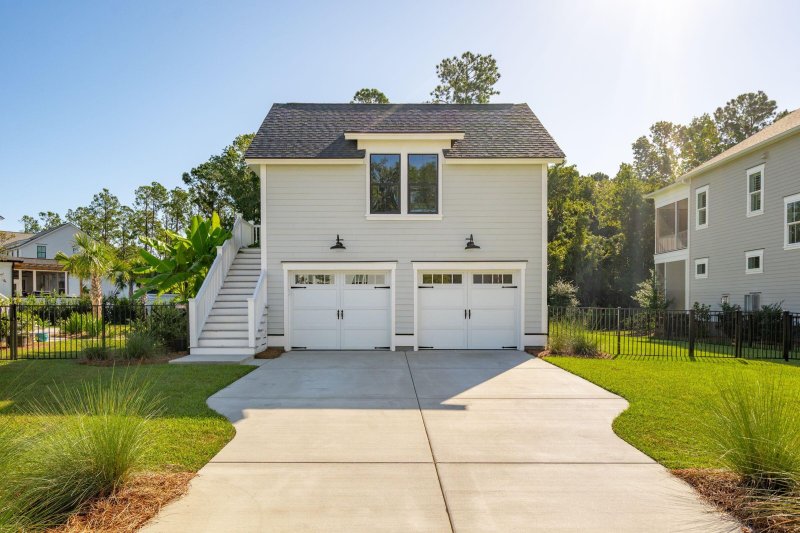
View All113 Photos

Carolina Park
113
$2.4M
1703 Crab Bank Drive in Carolina Park, Mount Pleasant, SC
1703 Crab Bank Drive, Mount Pleasant, SC 29466
$2,395,000
$2,395,000
205 views
21 saves
Does this home feel like a match?
Let us know — it helps us curate better suggestions for you.
Property Highlights
Bedrooms
4
Bathrooms
3
Property Details
Experience luxury Lowcountry living at 1703 Crab Bank Dr., an exceptional home tucked away on a private cul-de-sac in Mount Pleasant's prestigious Riverside at Carolina Park. Perfectly positioned on a premier corner lot, the property features an expansive backyard bordered by protected woods and marsh--land that will never be developed, ensuring ultimate privacy.
Time on Site
2 months ago
Property Type
Residential
Year Built
2023
Lot Size
23,958 SqFt
Price/Sq.Ft.
N/A
HOA Fees
Request Info from Buyer's AgentProperty Details
Bedrooms:
4
Bathrooms:
3
Total Building Area:
3,878 SqFt
Property Sub-Type:
SingleFamilyResidence
Garage:
Yes
Stories:
2
School Information
Elementary:
Carolina Park
Middle:
Cario
High:
Wando
School assignments may change. Contact the school district to confirm.
Additional Information
Region
0
C
1
H
2
S
Lot And Land
Lot Features
.5 - 1 Acre, Wooded
Lot Size Area
0.55
Lot Size Acres
0.55
Lot Size Units
Acres
Agent Contacts
List Agent Mls Id
37991
List Office Name
EXP Realty LLC
List Office Mls Id
9439
List Agent Full Name
Amber Hayden
Community & H O A
Community Features
Dock Facilities, Dog Park, Park, Pool, Tennis Court(s), Trash, Walk/Jog Trails
Room Dimensions
Bathrooms Half
1
Room Master Bedroom Level
Lower
Property Details
Directions
Enter Riverside Subsection, Take Right On Bolden Dr., Right On Summerton St., Left On Crab Bank Dr., First House On Right Corner Lot
M L S Area Major
41 - Mt Pleasant N of IOP Connector
Tax Map Number
5961500747
County Or Parish
Charleston
Property Sub Type
Single Family Detached
Architectural Style
Traditional
Construction Materials
Cement Siding
Exterior Features
Roof
Architectural
Fencing
Fence - Metal Enclosed
Other Structures
Yes
Parking Features
2 Car Garage, Detached, Garage Door Opener
Exterior Features
Balcony, Lawn Irrigation, Rain Gutters
Patio And Porch Features
Deck, Patio, Covered, Front Porch, Screened
Interior Features
Cooling
Central Air
Heating
Central, Electric
Flooring
Carpet, Ceramic Tile, Wood
Room Type
Bonus, Breakfast Room, Eat-In-Kitchen, Family, Foyer, Frog Detached, Great, Laundry, Living/Dining Combo, Office, Pantry, Separate Dining
Window Features
Storm Window(s), Thermal Windows/Doors
Laundry Features
Laundry Room
Interior Features
Beamed Ceilings, Ceiling - Cathedral/Vaulted, Ceiling - Smooth, High Ceilings, Garden Tub/Shower, Kitchen Island, Unfinished Frog, Ceiling Fan(s), Bonus, Eat-in Kitchen, Family, Entrance Foyer, Frog Detached, Great, Living/Dining Combo, Office, Pantry, Separate Dining
Systems & Utilities
Sewer
Public Sewer
Utilities
Berkeley Elect Co-Op, Dominion Energy, Mt. P. W/S Comm
Water Source
Public
Financial Information
Listing Terms
Cash, Conventional
Additional Information
Stories
2
Garage Y N
true
Carport Y N
false
Cooling Y N
true
Feed Types
- IDX
Heating Y N
true
Listing Id
25024283
Mls Status
Active
City Region
Riverside
Listing Key
be9a2fc68b8ec711c24dca255f658c26
Coordinates
- -79.747243
- 32.905285
Fireplace Y N
true
Parking Total
2
Carport Spaces
0
Covered Spaces
2
Entry Location
Ground Level
Standard Status
Active
Fireplaces Total
2
Source System Key
20250904192919728568000000
Attached Garage Y N
false
Building Area Units
Square Feet
Foundation Details
- Crawl Space
New Construction Y N
false
Property Attached Y N
false
Originating System Name
CHS Regional MLS
Showing & Documentation
Internet Address Display Y N
true
Internet Consumer Comment Y N
true
Internet Automated Valuation Display Y N
true
