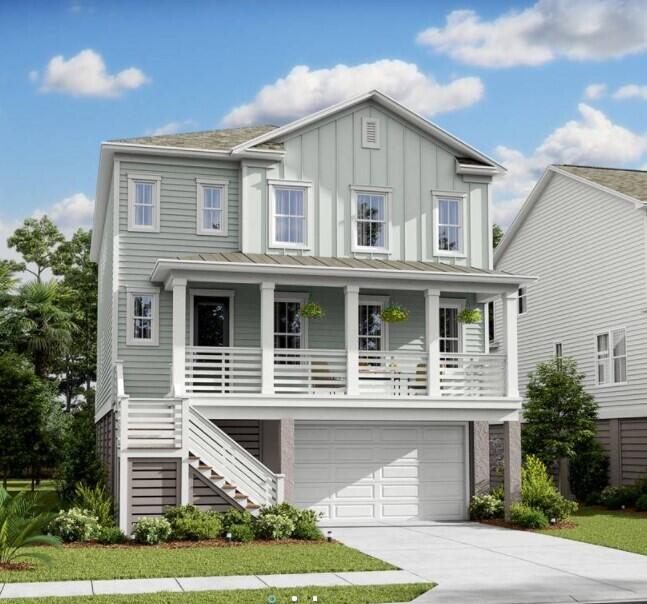
Liberty Hill Farm
$1.2M
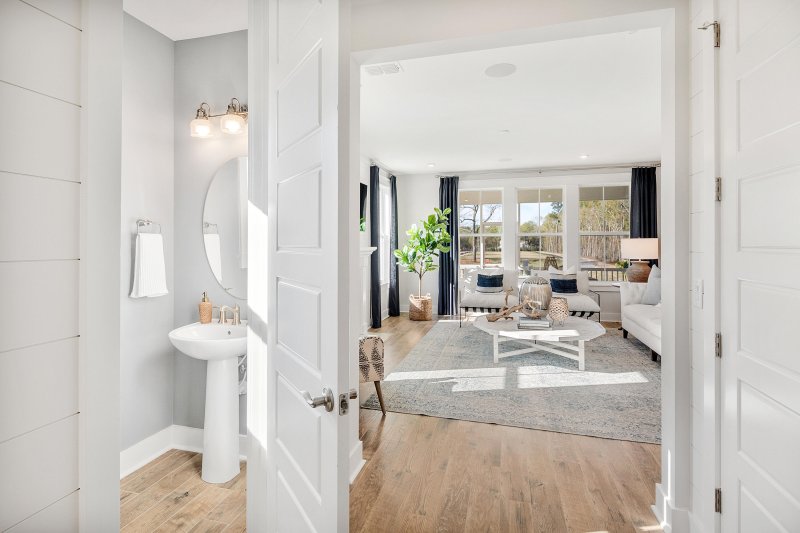
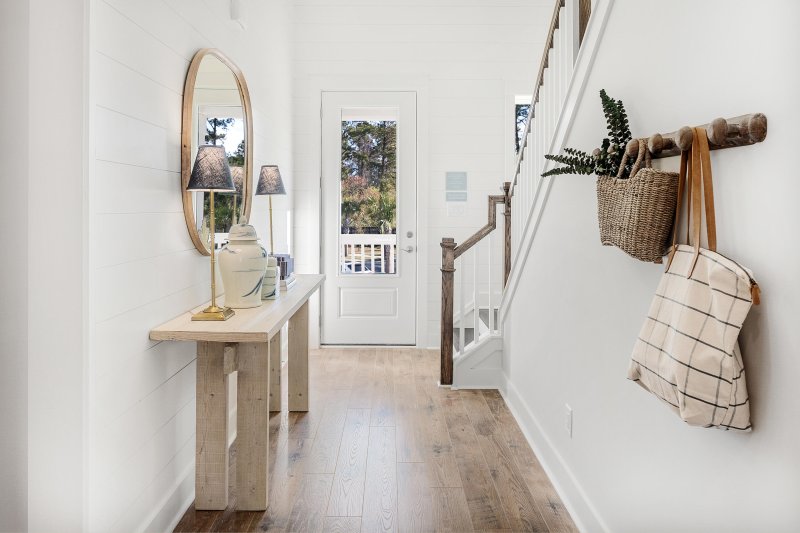
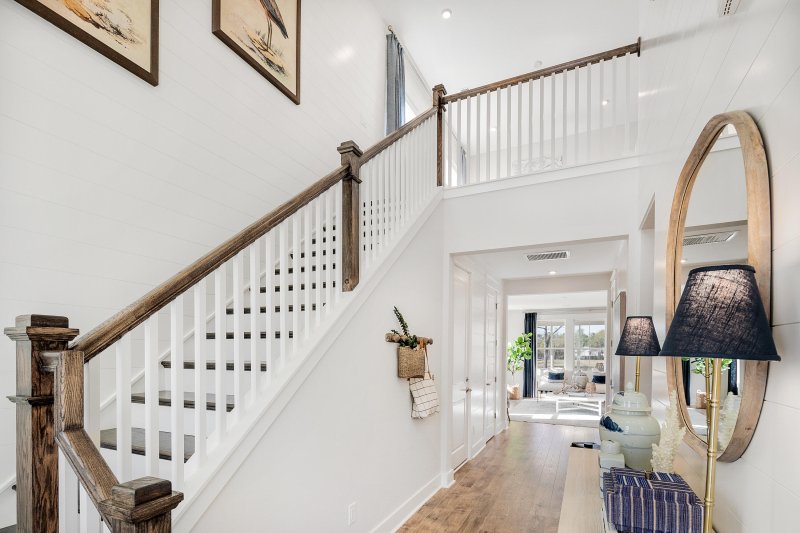
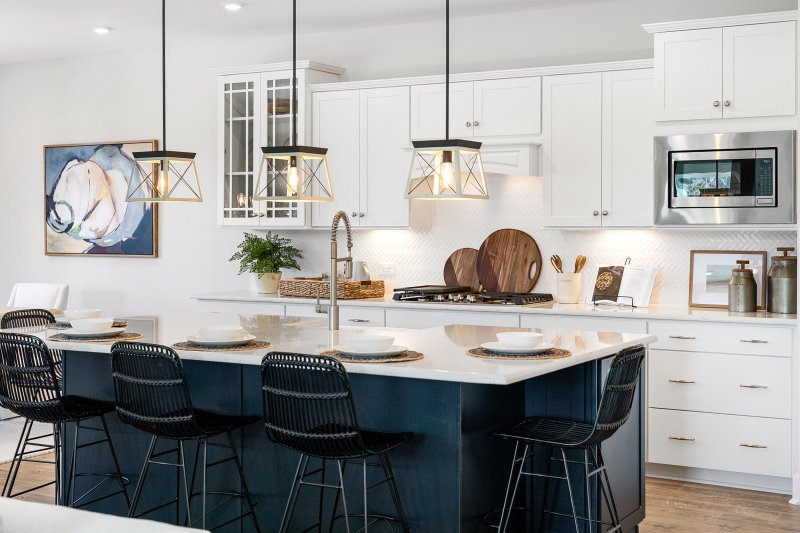
View All26 Photos

Liberty Hill Farm
26
$1.2M
1684 Siloh Drive 468 in Liberty Hill Farm, Mount Pleasant, SC
1684 Siloh Drive 468, Mount Pleasant, SC 29466
$1,169,900
$1,169,900
Does this home feel like a match?
Let us know — it helps us curate better suggestions for you.
Property Highlights
Bedrooms
5
Bathrooms
3
Property Details
Welcome to the Hamlin, a luxurious 5 bed, 3.5 bath coastal paradise. This beautiful, elevated home exudes sophistication and offers a range of exquisite features.
Time on Site
4 months ago
Property Type
Residential
Year Built
2024
Lot Size
7,840 SqFt
Price/Sq.Ft.
N/A
HOA Fees
Request Info from Buyer's AgentListing Information
- LocationMount Pleasant
- MLS #CHS2f5deeb171053838a7138d7a5b1afc30
- Stories2
- Last UpdatedOctober 7, 2025
Property Details
Bedrooms:
5
Bathrooms:
3
Total Building Area:
2,930 SqFt
Property Sub-Type:
SingleFamilyResidence
Garage:
Yes
Stories:
2
School Information
Elementary:
Jennie Moore
Middle:
Laing
High:
Wando
School assignments may change. Contact the school district to confirm.
Additional Information
Region
0
C
1
H
2
S
Lot And Land
Lot Features
0 - .5 Acre
Lot Size Area
0.18
Lot Size Acres
0.18
Lot Size Units
Acres
Agent Contacts
List Agent Mls Id
19070
List Office Name
K. Hovnanian Homes
List Office Mls Id
9347
List Agent Full Name
Jennifer Buck
Community & H O A
Community Features
Clubhouse, Park, Pool, Walk/Jog Trails
Room Dimensions
Bathrooms Half
1
Room Master Bedroom Level
Lower
Property Details
Directions
From The Isle Of Palms Connector Heading East, Take A Left On Rifle Range Rd. Go Through 1st Stoplight And At The 1st Roundabout Turn Right Onto Cultivation Lane. Model Home Address Is 1485 Cultivation Lane Mt. Pleasant, South Carolina 29466
M L S Area Major
41 - Mt Pleasant N of IOP Connector
Tax Map Number
5771400287
County Or Parish
Charleston
Property Sub Type
Single Family Detached
Architectural Style
Traditional
Construction Materials
Cement Siding
Exterior Features
Roof
Architectural
Other Structures
No
Parking Features
3 Car Garage, Attached, Garage Door Opener
Exterior Features
Elevator Shaft, Lawn Irrigation, Rain Gutters
Patio And Porch Features
Deck, Patio, Covered, Front Porch, Porch - Full Front, Screened
Interior Features
Cooling
Central Air
Heating
Forced Air, Natural Gas
Flooring
Ceramic Tile, Laminate
Room Type
Family, Foyer, Laundry, Loft, Mother-In-Law Suite, Pantry
Window Features
Window Treatments - Some
Laundry Features
Electric Dryer Hookup, Washer Hookup, Laundry Room
Interior Features
Ceiling - Smooth, High Ceilings, Kitchen Island, Walk-In Closet(s), Family, Entrance Foyer, Loft, In-Law Floorplan, Pantry
Systems & Utilities
Sewer
Public Sewer
Utilities
Dominion Energy, Mt. P. W/S Comm
Water Source
Public
Financial Information
Listing Terms
Cash, Conventional, FHA, VA Loan
Additional Information
Stories
2
Garage Y N
true
Carport Y N
false
Cooling Y N
true
Feed Types
- IDX
Heating Y N
true
Listing Id
25019982
Mls Status
Pending
Listing Key
2f5deeb171053838a7138d7a5b1afc30
Unit Number
468
Coordinates
- -79.794308
- 32.829158
Fireplace Y N
true
Parking Total
3
Carport Spaces
0
Covered Spaces
3
Co List Agent Key
51beb01d507405e271217f1a0b3d74c3
Home Warranty Y N
true
Standard Status
Pending
Co List Office Key
824b9419396c7622b1f8697c658ca0ab
Fireplaces Total
1
Source System Key
20250719181130696856000000
Attached Garage Y N
true
Co List Agent Mls Id
32454
Co List Office Name
K. Hovnanian Homes
Building Area Units
Square Feet
Co List Office Mls Id
9347
Foundation Details
- Raised
New Construction Y N
true
Property Attached Y N
false
Co List Agent Full Name
Adriana Popa
Accessibility Features
- Handicapped Equipped
Originating System Name
CHS Regional MLS
Special Listing Conditions
10 Yr Warranty, Flood Insurance
Co List Agent Preferred Phone
843-891-6645
Showing & Documentation
Internet Address Display Y N
true
Internet Consumer Comment Y N
true
Internet Automated Valuation Display Y N
true
Listing Information
- LocationMount Pleasant
- MLS #CHS2f5deeb171053838a7138d7a5b1afc30
- Stories2
- Last UpdatedOctober 7, 2025
