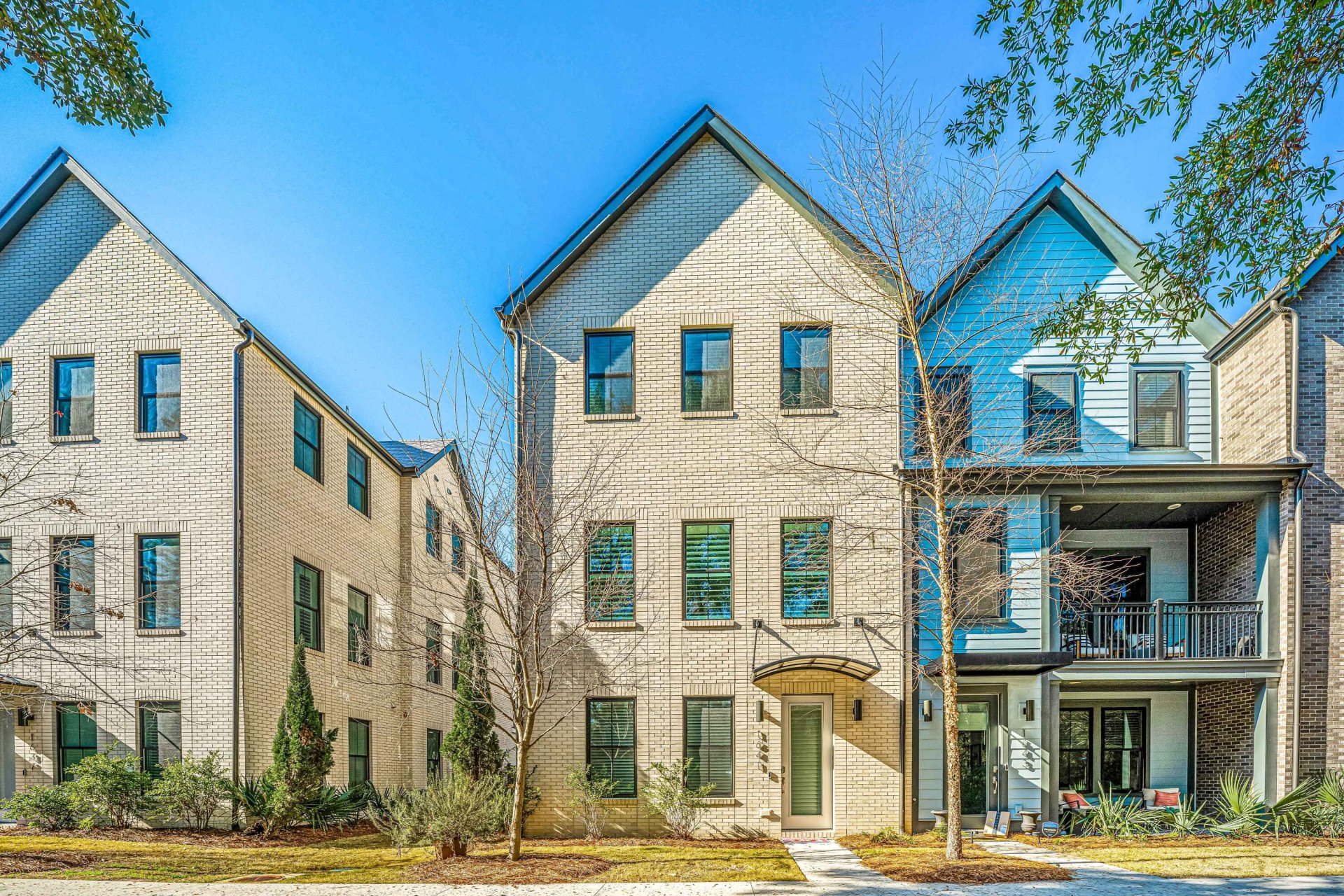
Midtown
$860k
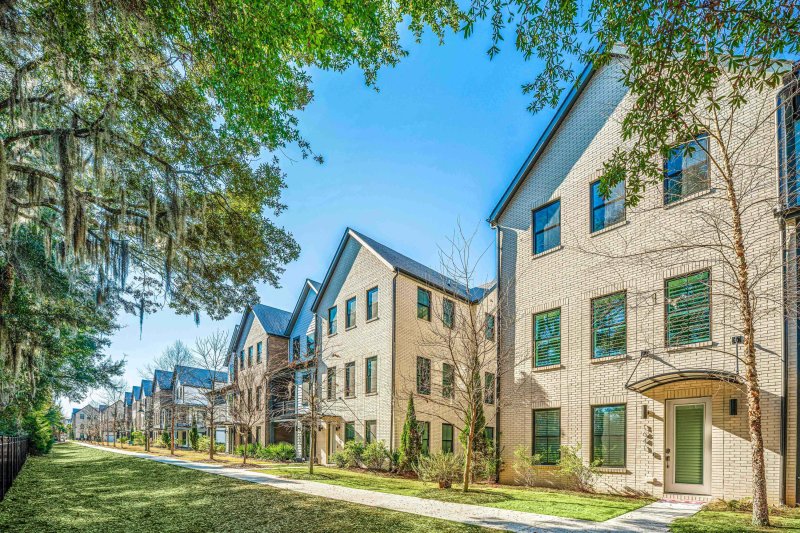
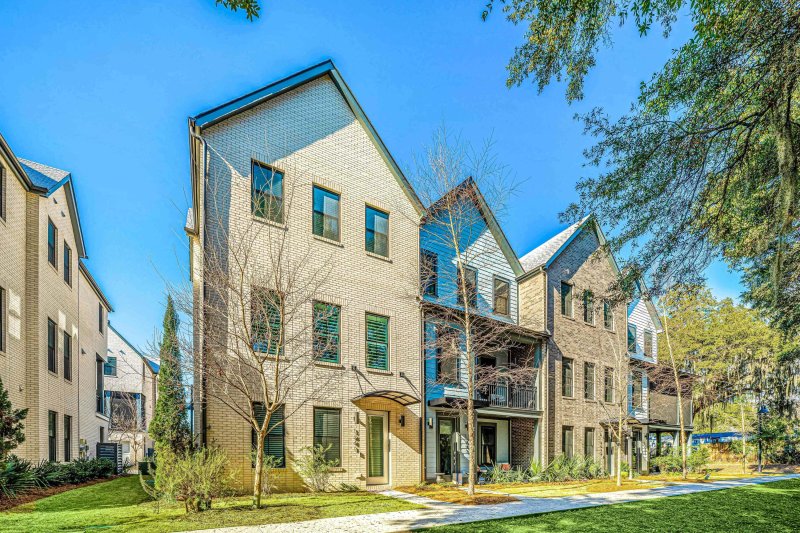
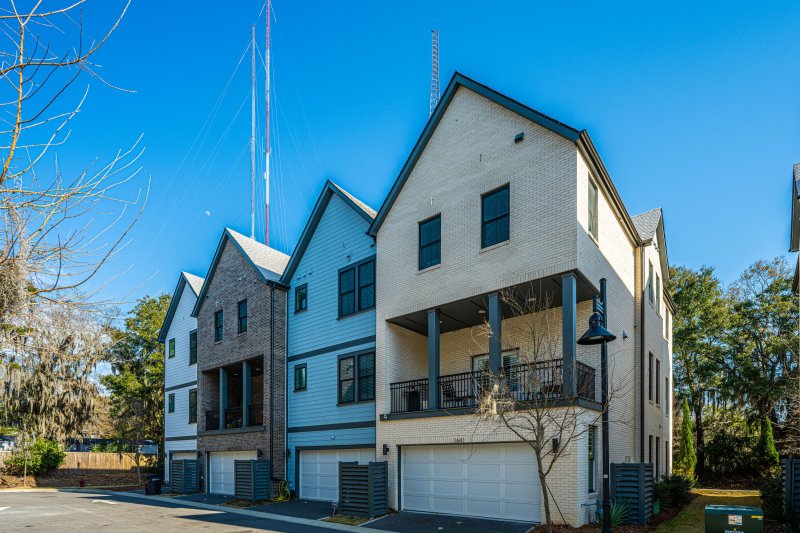
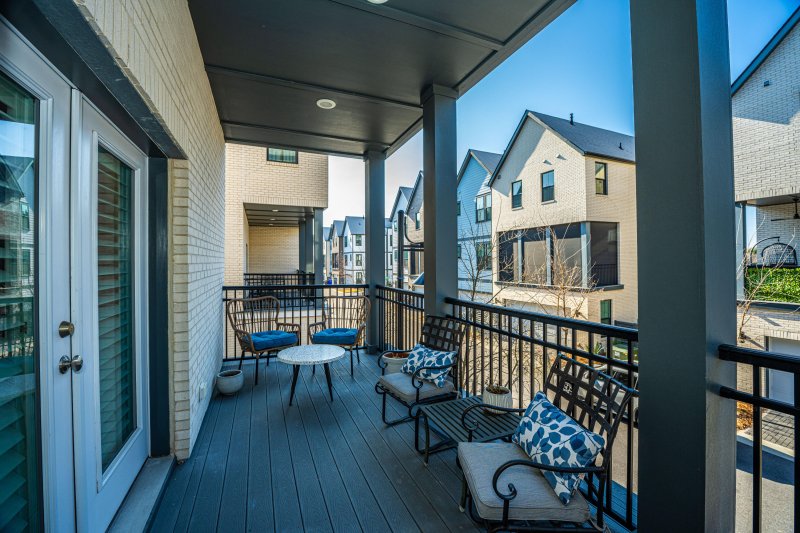
View All44 Photos

Midtown
44
$860k
End UnitGourmet KitchenWalk to Everything
Luxury 4 Bed Midtown Townhome with Elevator & Gourmet Kitchen
SOLD1641 Florentia Street, Mount Pleasant, SC 29464
$860,000
$860,000
Sold: $850,000-1%
Sold: $850,000-1%
Sale Summary
99% of list price in 248 days
Sold below asking price • Extended time on market
Does this home feel like a match?
Let us know — it helps us curate better suggestions for you.
Property Highlights
Bedrooms
4
Bathrooms
3
Property Details
This Property Has Been Sold
This property sold 2 weeks ago and is no longer available for purchase.
View active listings in Midtown →End UnitGourmet KitchenWalk to Everything
Midtown is the prime location... just minutes away from shopping, restaurants, the beaches and 526. This 4 bedroom, 3.
Time on Site
8 months ago
Property Type
Residential
Year Built
2020
Lot Size
1,306 SqFt
Price/Sq.Ft.
N/A
HOA Fees
Request Info from Buyer's AgentProperty Details
Bedrooms:
4
Bathrooms:
3
Total Building Area:
2,625 SqFt
Property Sub-Type:
Townhouse
Garage:
Yes
School Information
Elementary:
Mamie Whitesides
Middle:
Moultrie
High:
Lucy Beckham
School assignments may change. Contact the school district to confirm.
Additional Information
Region
0
C
1
H
2
S
Lot And Land
Lot Features
0 - .5 Acre
Lot Size Area
0.03
Lot Size Acres
0.03
Lot Size Units
Acres
Agent Contacts
List Agent Mls Id
1439
List Office Name
Carolina One Real Estate
Buyer Agent Mls Id
22578
Buyer Office Name
Coldwell Banker Realty
List Office Mls Id
7606
Buyer Office Mls Id
7834
List Agent Full Name
Charlotte Gerber
Buyer Agent Full Name
Donna Landry
Community & H O A
Community Features
Trash
Room Dimensions
Bathrooms Half
1
Room Master Bedroom Level
Upper
Property Details
Directions
From I-526 To Hungryneck Blvd. Make A Right At The Light Onto Midtown Avenue And The Community Is On The Left.
M L S Area Major
42 - Mt Pleasant S of IOP Connector
Tax Map Number
5590000546
Structure Type
Condo Regime, Condominium, Townhouse
County Or Parish
Charleston
Property Sub Type
Single Family Attached
Construction Materials
Brick Veneer, Cement Siding
Exterior Features
Roof
Architectural
Other Structures
No
Parking Features
2 Car Garage, Attached, Off Street, Garage Door Opener
Exterior Features
Stoop
Patio And Porch Features
Covered, Porch
Interior Features
Heating
Electric
Flooring
Carpet, Ceramic Tile, Luxury Vinyl
Room Type
Foyer, Laundry, Living/Dining Combo, Pantry
Window Features
Thermal Windows/Doors, Window Treatments
Laundry Features
Electric Dryer Hookup, Washer Hookup, Laundry Room
Interior Features
Ceiling - Smooth, High Ceilings, Elevator, Kitchen Island, Walk-In Closet(s), Entrance Foyer, Living/Dining Combo, Pantry
Systems & Utilities
Sewer
Public Sewer
Utilities
Dominion Energy, Mt. P. W/S Comm
Water Source
Public
Financial Information
Listing Terms
Cash, Conventional
Additional Information
Stories
3
Garage Y N
true
Carport Y N
false
Cooling Y N
true
Feed Types
- IDX
Heating Y N
true
Listing Id
25003633
Mls Status
Closed
Listing Key
97fdfd2650ac61c94a1b337fd81dbf28
Coordinates
- -79.838439
- 32.817199
Fireplace Y N
false
Parking Total
2
Carport Spaces
0
Covered Spaces
2
Standard Status
Closed
Co Buyer Agent Key
f0c9146e4423322786d859a17dc57a59
Source System Key
20250206175208772027000000
Attached Garage Y N
true
Co Buyer Office Key
25c0aea19d28cb9565e2eae771e5875e
Building Area Units
Square Feet
Co Buyer Agent Mls Id
20987
Co Buyer Office Name
Coldwell Banker Realty
Foundation Details
- Slab
New Construction Y N
false
Co Buyer Office Mls Id
7834
Property Attached Y N
true
Co Buyer Agent Full Name
Katherine Cox
Originating System Name
CHS Regional MLS
Showing & Documentation
Internet Address Display Y N
true
Internet Consumer Comment Y N
true
Internet Automated Valuation Display Y N
true
