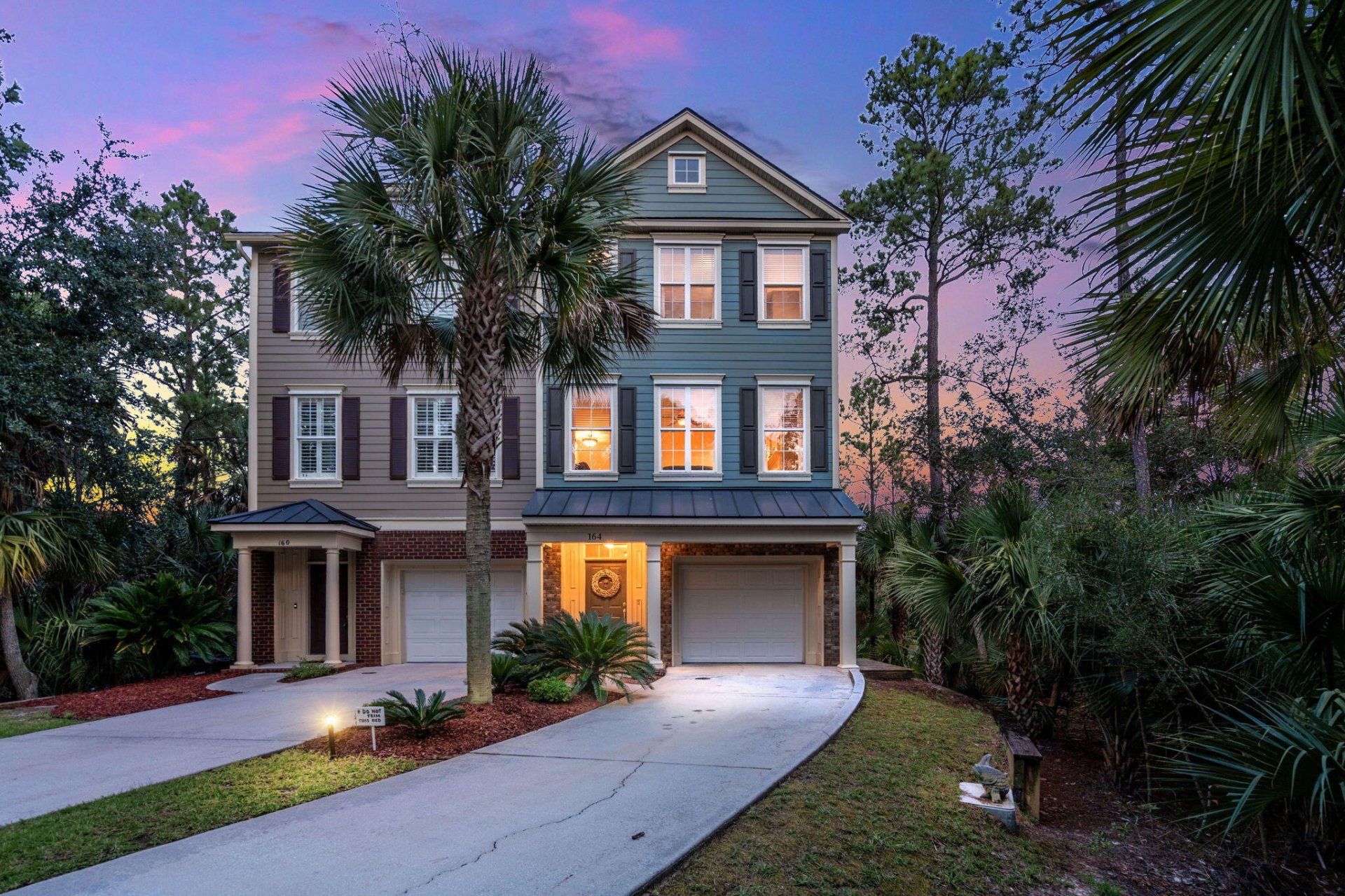
Dunes West
$649k
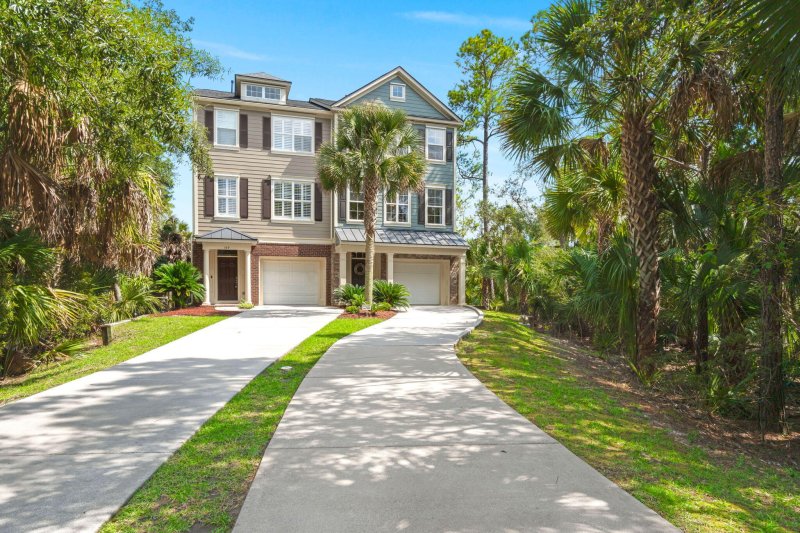
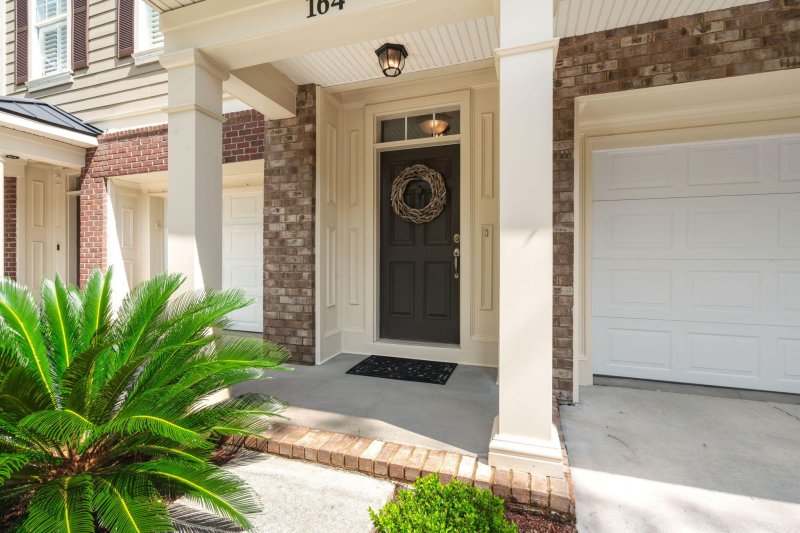
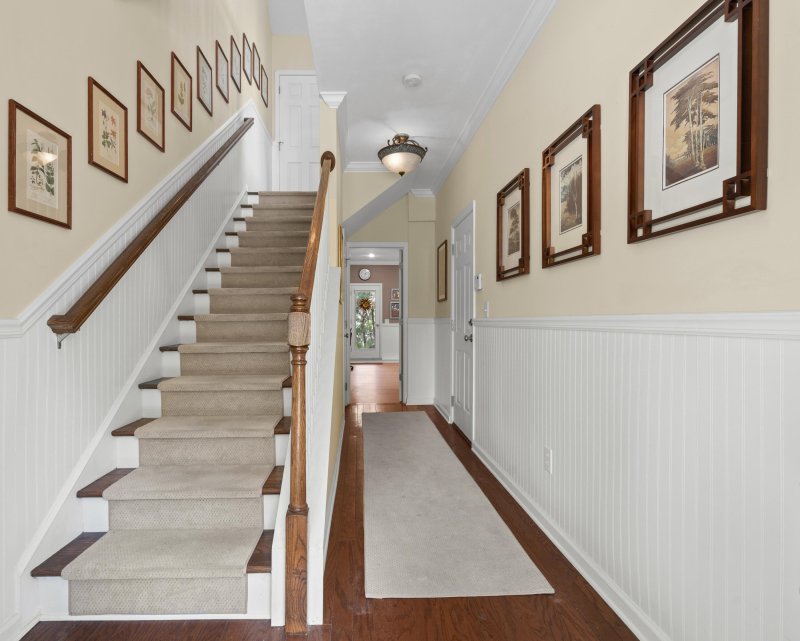
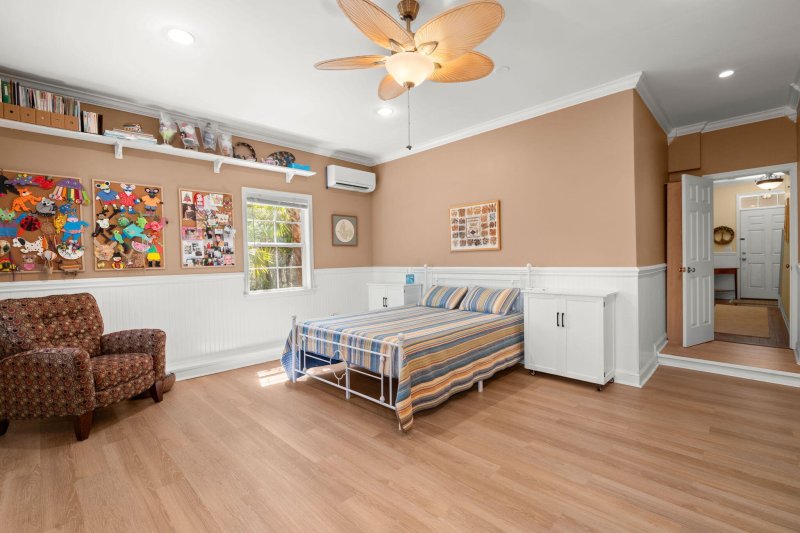
View All35 Photos

Dunes West
35
$649k
164 Palm Cove Way in Dunes West, Mount Pleasant, SC
164 Palm Cove Way, Mount Pleasant, SC 29466
$649,000
$649,000
207 views
21 saves
Does this home feel like a match?
Let us know — it helps us curate better suggestions for you.
Property Highlights
Bedrooms
3
Bathrooms
2
Property Details
Welcome to 164 Palm Cove Way, an exclusive marshfront retreat inside the gates of Dunes West. Tucked away at the end of a 150-foot driveway, off a cul-de-sac, this property is truly a sanctuary of Lowcountry living. This 3-story townhome features light-filled living spaces which showcase the natural setting on every floor.
Time on Site
2 months ago
Property Type
Residential
Year Built
2006
Lot Size
15,245 SqFt
Price/Sq.Ft.
N/A
HOA Fees
Request Info from Buyer's AgentProperty Details
Bedrooms:
3
Bathrooms:
2
Total Building Area:
2,175 SqFt
Property Sub-Type:
Townhouse
Garage:
Yes
School Information
Elementary:
Laurel Hill Primary
Middle:
Cario
High:
Wando
School assignments may change. Contact the school district to confirm.
Additional Information
Region
0
C
1
H
2
S
Lot And Land
Lot Features
0 - .5 Acre, Cul-De-Sac
Lot Size Area
0.35
Lot Size Acres
0.35
Lot Size Units
Acres
Agent Contacts
List Agent Mls Id
27593
List Office Name
Weichert Realtors Lifestyle
List Office Mls Id
10927
List Agent Full Name
Ginger Bauer
Community & H O A
Community Features
Gated, Golf Membership Available, Park, Trash, Walk/Jog Trails
Room Dimensions
Bathrooms Half
1
Property Details
Directions
From Clements Ferry Road, Turn Into Dunes West. Once Through The Gate Go About 1.5 Miles And Turn Into Palm Cove On The Left. Property Is At The End Of The Street On The Left.
M L S Area Major
41 - Mt Pleasant N of IOP Connector
Tax Map Number
5940500008
Structure Type
Townhouse
County Or Parish
Charleston
Property Sub Type
Single Family Attached
Construction Materials
Cement Siding
Exterior Features
Roof
Architectural
Other Structures
No
Parking Features
1 Car Garage, Garage Door Opener
Patio And Porch Features
Covered, Screened
Interior Features
Cooling
Central Air
Heating
Natural Gas
Flooring
Carpet, Ceramic Tile, Wood
Room Type
Eat-In-Kitchen, Foyer, Laundry, Living/Dining Combo, Office, Pantry
Laundry Features
Electric Dryer Hookup, Washer Hookup, Laundry Room
Interior Features
Ceiling - Smooth, High Ceilings, Garden Tub/Shower, Kitchen Island, Ceiling Fan(s), Eat-in Kitchen, Entrance Foyer, Living/Dining Combo, Office, Pantry
Systems & Utilities
Sewer
Public Sewer
Utilities
Dominion Energy, Mt. P. W/S Comm
Water Source
Public
Financial Information
Listing Terms
Any, Cash, Conventional, FHA, VA Loan
Additional Information
Stories
3
Garage Y N
true
Carport Y N
false
Cooling Y N
true
Feed Types
- IDX
Heating Y N
true
Listing Id
25024162
Mls Status
Active
Listing Key
8d53b16e0d635e94d6321fd6217ca285
Coordinates
- -79.816804
- 32.907629
Fireplace Y N
true
Parking Total
1
Carport Spaces
0
Covered Spaces
1
Co List Agent Key
d34a79011dd8dfd4f5738ffb07957908
Standard Status
Active
Co List Office Key
41a2190d6ee72ee4ff71ab508109ccc4
Fireplaces Total
1
Source System Key
20250902184108310264000000
Co List Agent Mls Id
21257
Co List Office Name
Weichert Realtors Lifestyle
Building Area Units
Square Feet
Co List Office Mls Id
10927
New Construction Y N
false
Property Attached Y N
true
Co List Agent Full Name
Brad Williams
Originating System Name
CHS Regional MLS
Co List Agent Preferred Phone
843-789-0734
Showing & Documentation
Internet Address Display Y N
true
Internet Consumer Comment Y N
true
Internet Automated Valuation Display Y N
true
