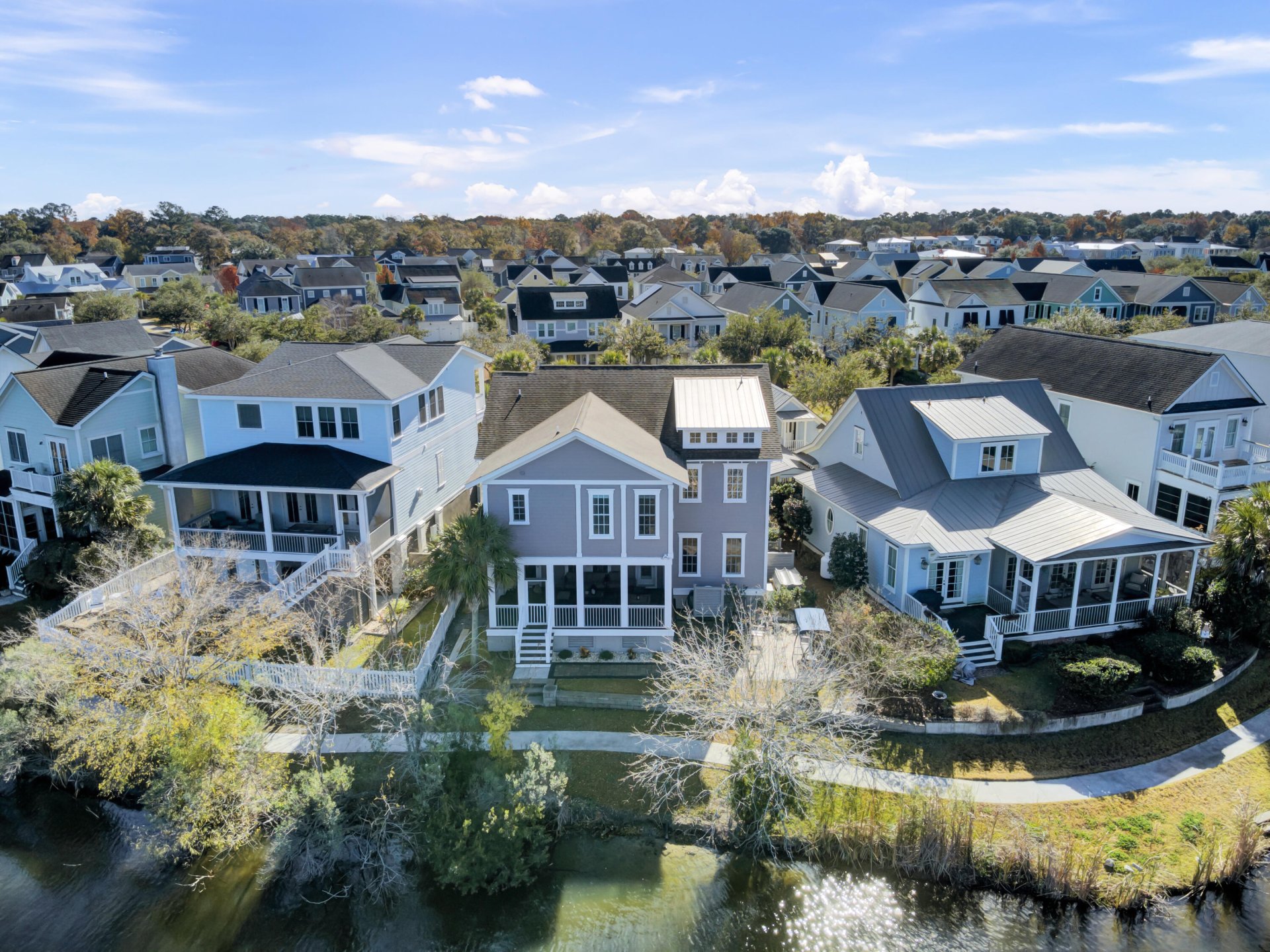
Watermark
$1.8M
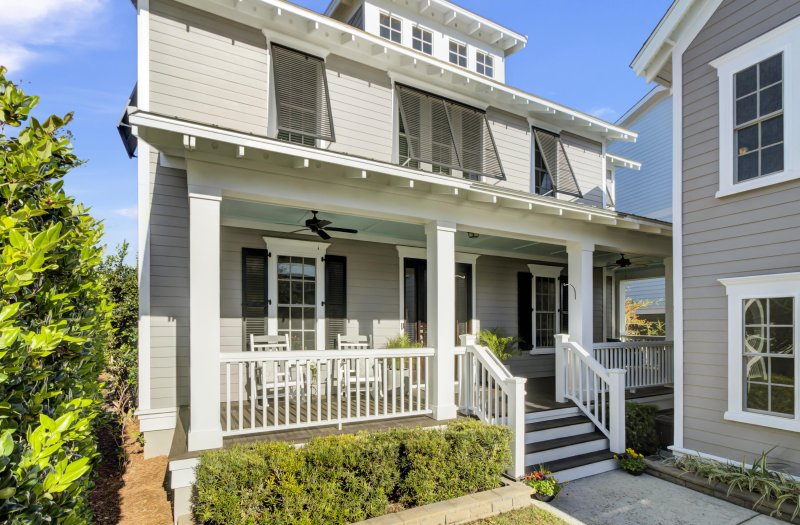
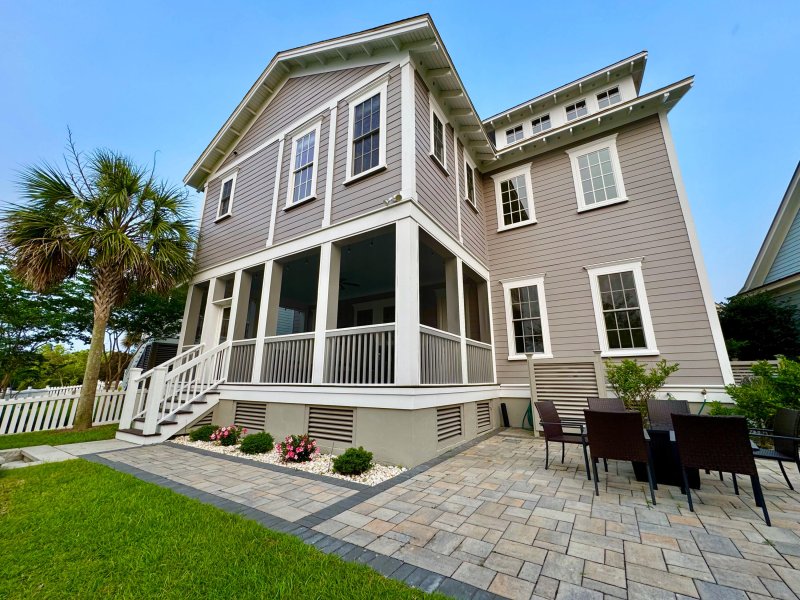
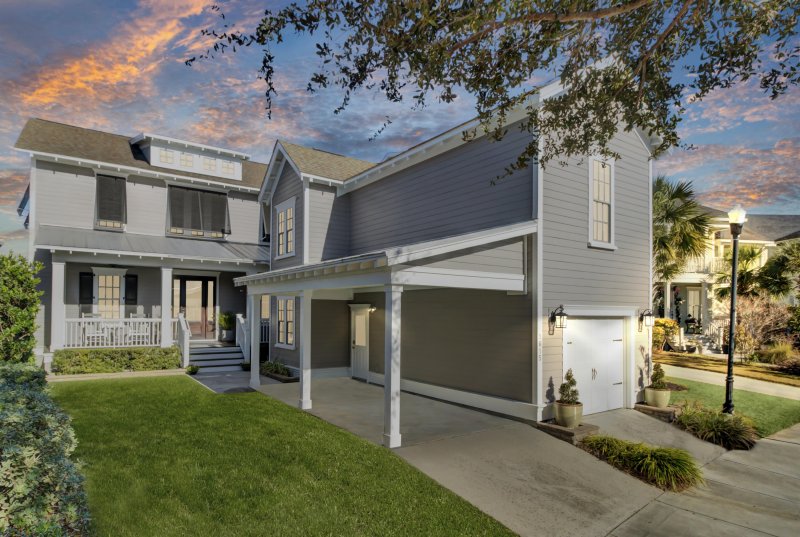
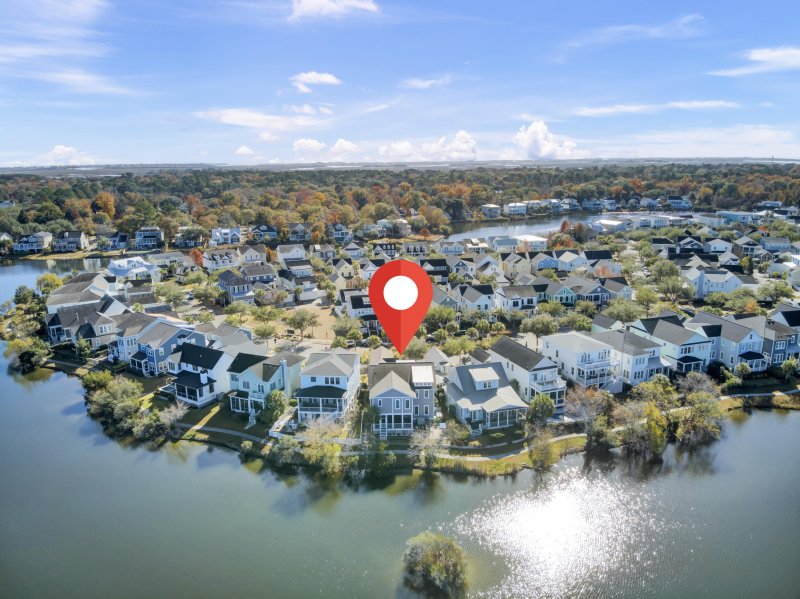
View All52 Photos

Watermark
52
$1.8M
Screened PorchGourmet KitchenMount Pleasant Location
Luxury Lakefront Living in Watermark | Guest House + Pool Access
Watermark
Screened PorchGourmet KitchenMount Pleasant Location
1615 Paradise Lake Drive, Mount Pleasant, SC 29464
$1,790,000
$1,790,000
206 views
21 saves
Does this home feel like a match?
Let us know — it helps us curate better suggestions for you.
Property Highlights
Bedrooms
5
Bathrooms
4
Water Feature
Lake Front
Property Details
Screened PorchGourmet KitchenMount Pleasant Location
Stunning home with breathtaking lake views in the prestigious Watermark in one of the highly sought-after locations of Mount Pleasant! Step onto the charming front porch, featuring a traditional light blue ceiling, a classic Charleston touch, and enter the grand foyer. To your left is a bright and inviting living room, while to your right is an elegant dining room.
Time on Site
5 months ago
Property Type
Residential
Year Built
2015
Lot Size
5,662 SqFt
Price/Sq.Ft.
N/A
HOA Fees
Request Info from Buyer's AgentProperty Details
Bedrooms:
5
Bathrooms:
4
Total Building Area:
3,816 SqFt
Property Sub-Type:
SingleFamilyResidence
Garage:
Yes
Stories:
2
School Information
Elementary:
Mamie Whitesides
Middle:
Moultrie
High:
Lucy Beckham
School assignments may change. Contact the school district to confirm.
Additional Information
Region
0
C
1
H
2
S
Lot And Land
Lot Features
0 - .5 Acre
Lot Size Area
0.13
Lot Size Acres
0.13
Lot Size Units
Acres
Agent Contacts
List Agent Mls Id
30248
List Office Name
Coldwell Banker Realty
List Office Mls Id
7834
List Agent Full Name
Silvia Carrara
Community & H O A
Community Features
Park, Pool, Trash, Walk/Jog Trails
Room Dimensions
Bathrooms Half
1
Property Details
Directions
From Bowman Rd, Turn Onto Watermark Blvd, Then Turn Right Onto Appling Drive, Left Onto Blue Cascade Dr, Turn Left Onto Lettered Olive Ln, Turn Right Onto Paradise Lake Drive.
M L S Area Major
42 - Mt Pleasant S of IOP Connector
Tax Map Number
5600600183
County Or Parish
Charleston
Property Sub Type
Single Family Detached
Architectural Style
Traditional
Construction Materials
Cement Siding
Exterior Features
Roof
Architectural, Asphalt, Metal
Other Structures
Yes, Guest House
Parking Features
1 Car Carport, 1 Car Garage, Detached, Garage Door Opener
Exterior Features
Lawn Irrigation
Patio And Porch Features
Porch - Full Front, Screened
Interior Features
Cooling
Central Air
Heating
Central
Flooring
Carpet, Ceramic Tile, Wood
Room Type
Family, Formal Living, Foyer, Frog Detached, Laundry, Mother-In-Law Suite, Pantry, Separate Dining, Study
Window Features
Window Treatments - Some
Laundry Features
Laundry Room
Interior Features
Ceiling - Smooth, High Ceilings, Kitchen Island, Walk-In Closet(s), Family, Formal Living, Entrance Foyer, Frog Detached, In-Law Floorplan, Pantry, Separate Dining, Study
Systems & Utilities
Sewer
Public Sewer
Utilities
Dominion Energy, Mt. P. W/S Comm
Water Source
Public
Financial Information
Listing Terms
Any, Cash
Additional Information
Stories
2
Garage Y N
true
Carport Y N
true
Cooling Y N
true
Feed Types
- IDX
Heating Y N
true
Listing Id
25015438
Mls Status
Active
Listing Key
e97b824777dc769378f566bce56472e7
Coordinates
- -79.843352
- 32.811473
Fireplace Y N
true
Parking Total
2
Waterfront Y N
true
Carport Spaces
1
Covered Spaces
2
Standard Status
Active
Fireplaces Total
1
Source System Key
20250529141805538431000000
Building Area Units
Square Feet
Foundation Details
- Crawl Space
New Construction Y N
false
Property Attached Y N
false
Originating System Name
CHS Regional MLS
Showing & Documentation
Internet Address Display Y N
true
Internet Consumer Comment Y N
true
Internet Automated Valuation Display Y N
true
