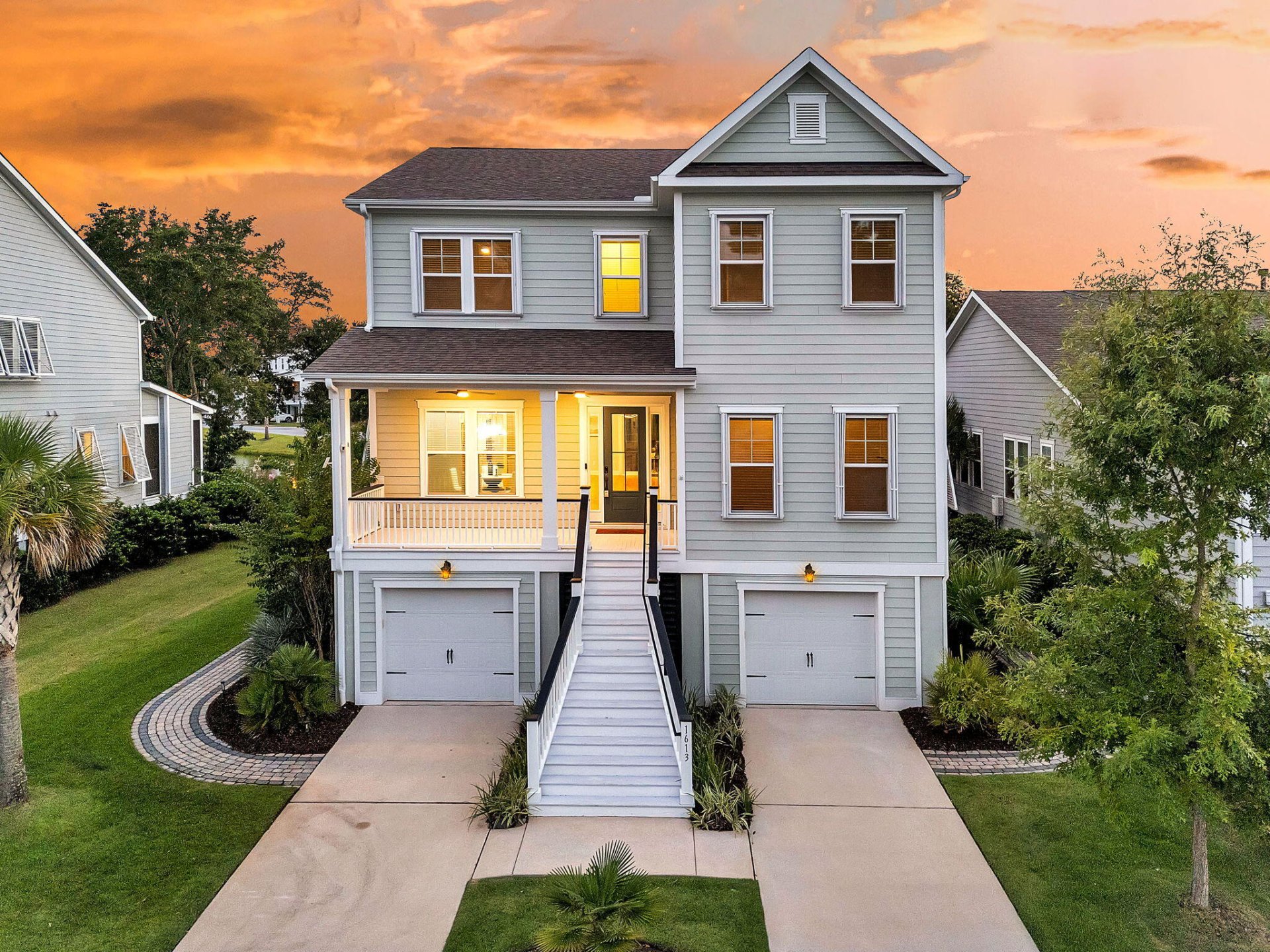
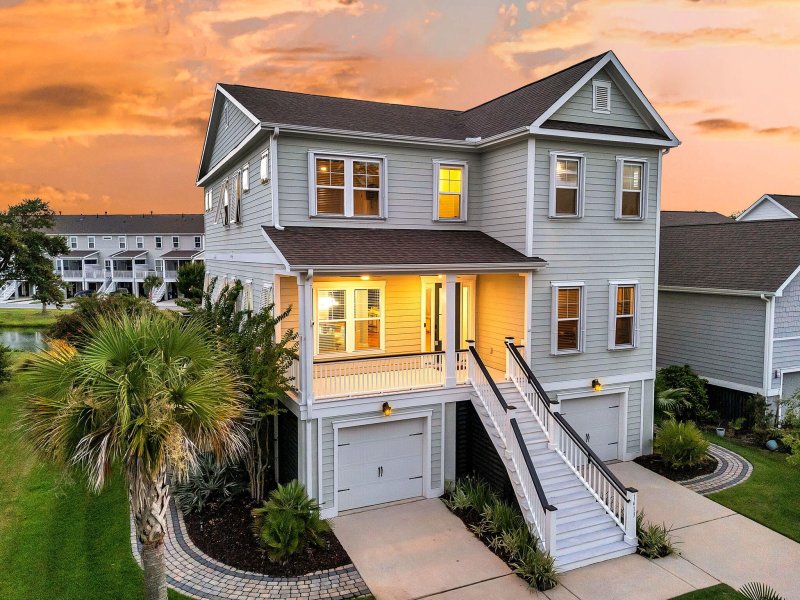
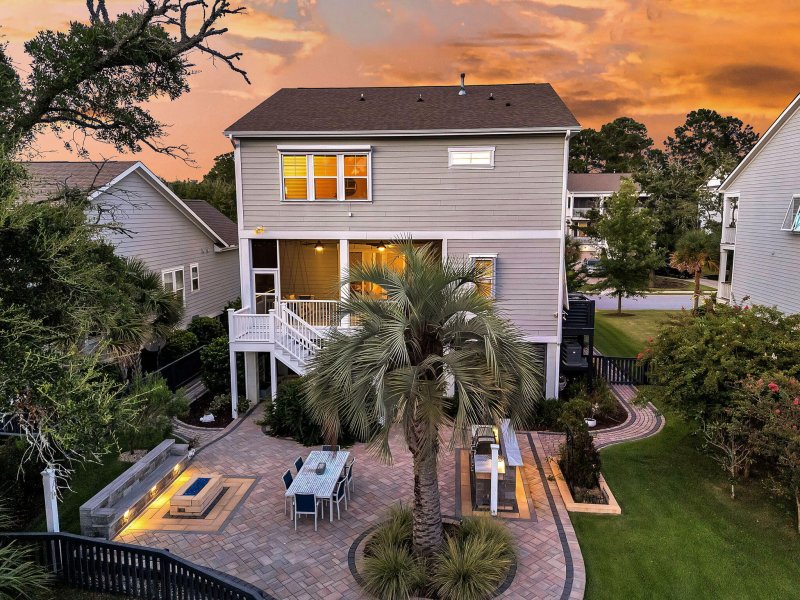
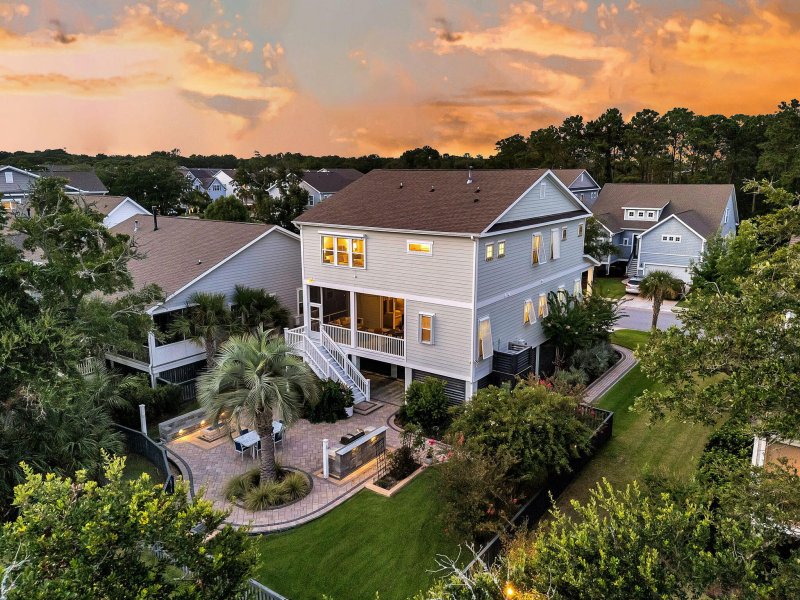
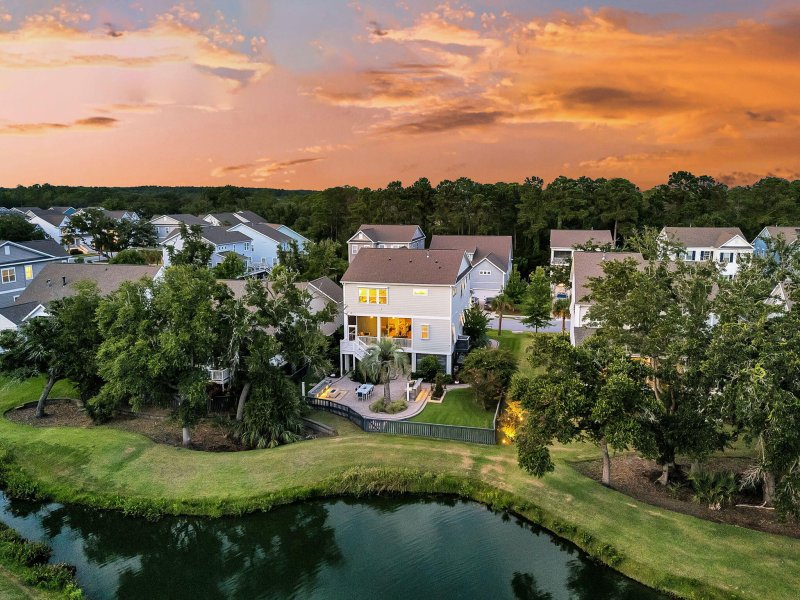

1613 Fort Palmetto Circle in Oyster Point, Mount Pleasant, SC
1613 Fort Palmetto Circle, Mount Pleasant, SC 29466
$1,385,000
$1,385,000
Does this home feel like a match?
Let us know — it helps us curate better suggestions for you.
Property Highlights
Bedrooms
4
Bathrooms
3
Water Feature
Pond, Pond Site
Property Details
WATERFRONT LUXURY in Mt. Pleasant's Premier Intracoastal Community, OYSTER POINT! Step into this stunning 3276sf, 4BR, 3BA home w/a dedicated home office, and a spacious loft/flex space--a perfectly designed home for comfort, entertaining, and elegant coastal living. Nestled in one of Mt. Pleasant's most sought-after communities, this home brings together style and modern function with many upgrades and special features!Inside, you'll find GORGEOUS HARDWOOD FLOORS, CROWN MOLDING THROUGHOUT, a COFFERED CEILING in the dining area. The heart of the home includes GOURMET KITCHEN, A HUGE QUARTZ COUNTERTOP ISLAND, LARGE WALK-IN PANTRY AND SEPARATE AREA FOR YOUR COFFEE/WINE BAR! The INVITING FAMILY ROOM OPENS TO A LARGE PORCH W/UPGRADED SCREENS, a BUILT-IN PORCH SWING and TV, overlooking largepond and resort-style patio complete with an OUTDOOR KITCHEN, GAS FIRE PIT, and ACCENT LIGHTING, perfect for entertaining under the stars.This home is engineered for peace of mind and ease of living, featuring an ALL HOME GENERATOR (GENERAC), REMOTE CONTROLLED HURRICANE SHUTTERS as well as beautiful BERMUDA SHUTTERS, outdoor security cameras, a raised platform in the garage for storage, and an ELEVATOR READY CHASE off of the kitchen, for future accessibility. Additional perks include a 5-car garage configuration (if needed), outdoor gas line for additional expansion, a physical fence with an electric fence for pets, and even a storm-sheltered pet area tucked beneath the back steps, thoughtfully designed to shield from wind and rain.IRRIGATION SYSTEM too! Community amenities rival those of any Charleston area neighborhood! Enjoy a COMMUNITY DOCK on the Intracoastal Waterway, ideal for kayaking or fishing w/canoe/kayak storage, OLYMPIC SIZE POOL, brand NEW FITNESS CENTER, TENNIS and PICKLEBALL COURTS, BASKETBALL COURTS, 24 STOCKED FISHING PONDS, and the BRIGADE HALL COMMUNITY CENTER. Even though Oyster Point is in a minimal flood zone, the drainage network and retention wall around the entire neighborhood adds additional protection against potential flooding. FEMA rezoned in 2017 taking flood insurance to 1/10th the cost prior. The HISTORIC CONFEDERATE WALKING TRAIL across the street adds charm and character to the neighborhood's natural setting. All this just minutes from Isle of Palms beaches and shopping, dining, and downtown Charleston. 25 minutes to Chs International Airport. This property has it all! Schedule a showing today!
Time on Site
3 months ago
Property Type
Residential
Year Built
2018
Lot Size
7,840 SqFt
Price/Sq.Ft.
N/A
HOA Fees
Request Info from Buyer's AgentProperty Details
School Information
Additional Information
Region
Lot And Land
Agent Contacts
Community & H O A
Property Details
Exterior Features
Interior Features
Systems & Utilities
Financial Information
Additional Information
- IDX
- -79.80092
- 32.824849
- Raised
