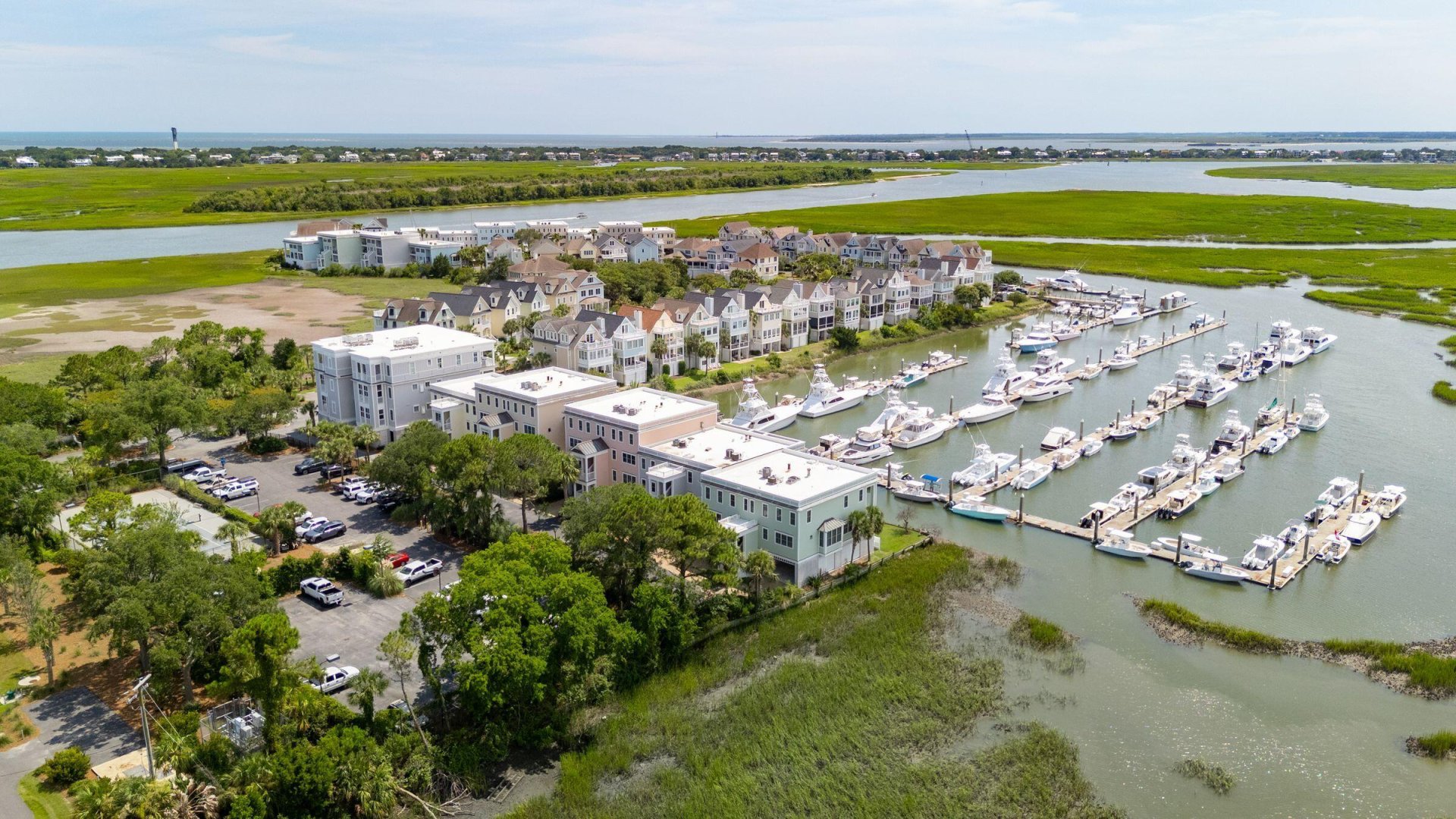
Tolers Cove
$1.4M
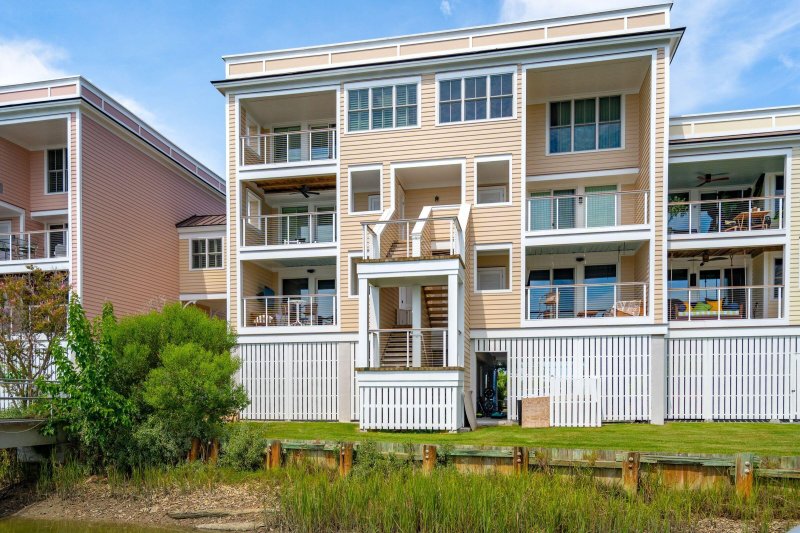
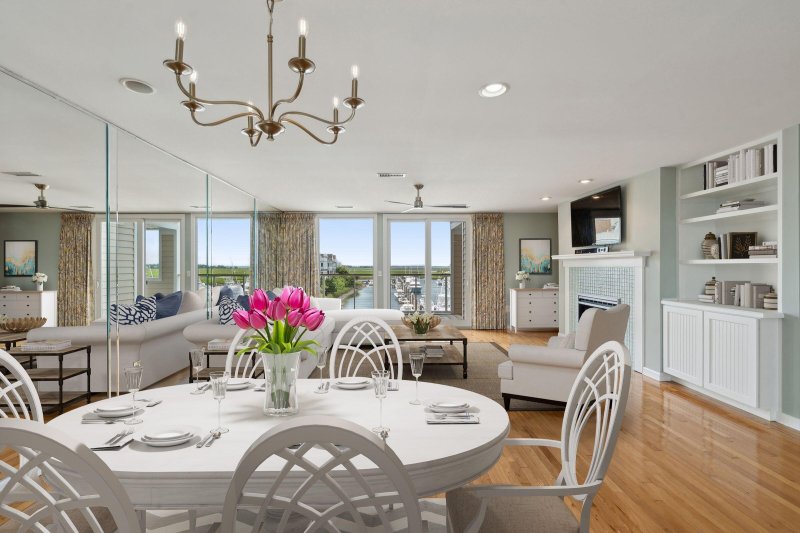
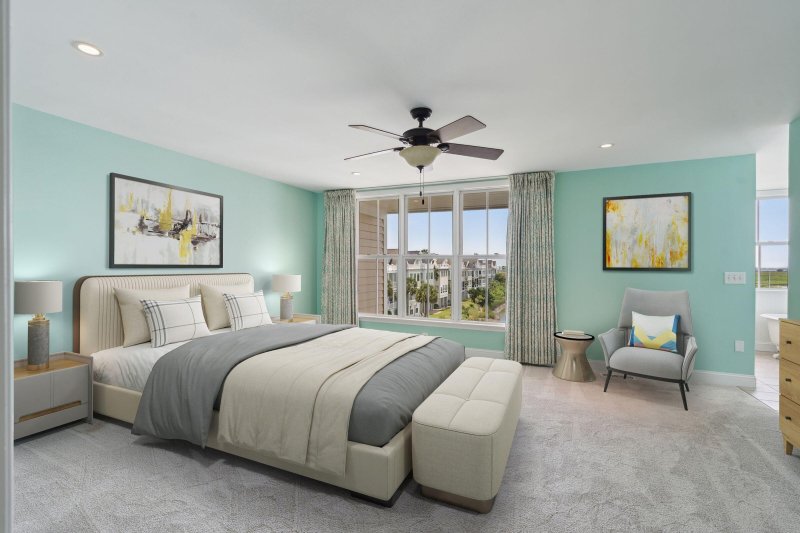
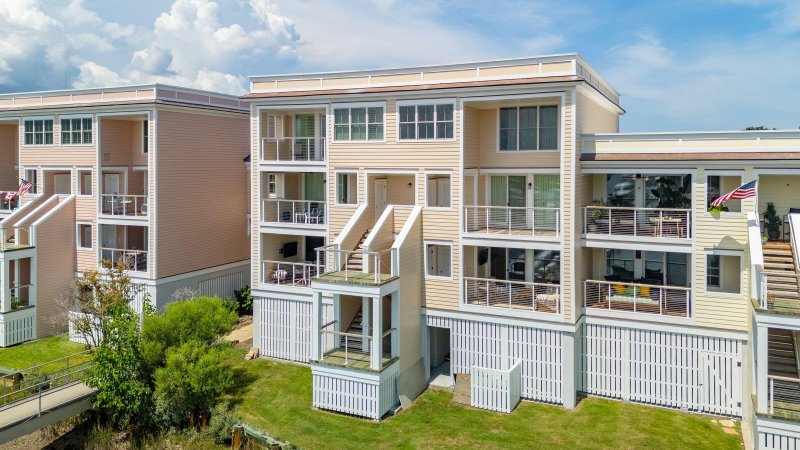
View All64 Photos

Tolers Cove
64
$1.4M
Harbor & Waterway ViewsCommunity Pool & TennisPrivate Marina Access
Experience Unrivaled Charleston Harbor & Waterway Views in Mt. Pleasant!
Tolers Cove
Harbor & Waterway ViewsCommunity Pool & TennisPrivate Marina Access
1608 Marsh Harbor Lane C, Mount Pleasant, SC 29464
$1,450,000
$1,450,000
207 views
21 saves
Does this home feel like a match?
Let us know — it helps us curate better suggestions for you.
Property Highlights
Bedrooms
2
Bathrooms
2
Water Feature
Marshfront, River Front, Waterfront - Deep
Property Details
Harbor & Waterway ViewsCommunity Pool & TennisPrivate Marina Access
Welcome to the Best View in town and your dream lifestyle. Stunning, expansive views throughout the unit of Charleston Harbor & the Inland Waterway. Large, open floorplan with a wood-burning fireplace, mirrored wall, chef's kitchen, and charming terrace overlooking the marina - perfect for gracious entertaining.
Time on Site
5 months ago
Property Type
Residential
Year Built
1985
Lot Size
N/A
Price/Sq.Ft.
N/A
HOA Fees
Request Info from Buyer's AgentProperty Details
Bedrooms:
2
Bathrooms:
2
Total Building Area:
1,886 SqFt
Property Sub-Type:
Townhouse
Pool:
Yes
Stories:
2
School Information
Elementary:
Mt. Pleasant Academy
Middle:
Moultrie
High:
Lucy Beckham
School assignments may change. Contact the school district to confirm.
Additional Information
Region
0
C
1
H
2
S
Lot And Land
Lot Features
Level
Lot Size Area
0
Lot Size Acres
0
Lot Size Units
Acres
Agent Contacts
List Agent Mls Id
6073
List Office Name
Maison Real Estate
List Office Mls Id
9819
List Agent Full Name
Margaret Von Werssowetz
Community & H O A
Community Features
Clubhouse, Dock Facilities, Fitness Center, Gated, Lawn Maint Incl, Marina, Pool, Sauna, Tennis Court(s)
Room Dimensions
Bathrooms Half
1
Room Master Bedroom Level
Upper
Property Details
Directions
Enter Toler's Cove From Ben Sawyer Causeway, Proceed Through The Gate And Take The First Right Turn. Building 1608. Unit C. Is On Your Left.
M L S Area Major
42 - Mt Pleasant S of IOP Connector
Tax Map Number
5300000021
Structure Type
Condominium
County Or Parish
Charleston
Property Sub Type
Single Family Attached
Construction Materials
Cement Siding
Exterior Features
Roof
Asphalt
Fencing
Wrought Iron
Other Structures
Yes
Parking Features
2 Car Carport
Exterior Features
Balcony, Dock - Existing, Dock - Shared, Rain Gutters
Interior Features
Cooling
Central Air
Heating
Central, Electric
Flooring
Ceramic Tile, Stone, Wood
Room Type
Foyer, Great, Living/Dining Combo
Interior Features
Ceiling - Smooth, Garden Tub/Shower, Walk-In Closet(s), Ceiling Fan(s), Entrance Foyer, Great, Living/Dining Combo
Systems & Utilities
Sewer
Public Sewer
Utilities
Dominion Energy, Mt. P. W/S Comm
Water Source
Public
Financial Information
Listing Terms
Cash, Conventional
Additional Information
Stories
2
Garage Y N
false
Carport Y N
true
Cooling Y N
true
Feed Types
- IDX
Heating Y N
true
Listing Id
25017940
Mls Status
Active
Listing Key
cb3694946ffb5d56ce6a95f0fe414a3c
Unit Number
C
Coordinates
- -79.845207
- 32.776097
Fireplace Y N
true
Parking Total
2
Waterfront Y N
true
Carport Spaces
2
Covered Spaces
2
Pool Private Y N
true
Standard Status
Active
Fireplaces Total
1
Source System Key
20250627193853056221000000
Building Area Units
Square Feet
Foundation Details
- Raised
New Construction Y N
false
Property Attached Y N
true
Originating System Name
CHS Regional MLS
Special Listing Conditions
Flood Insurance
Showing & Documentation
Internet Address Display Y N
true
Internet Consumer Comment Y N
true
Internet Automated Valuation Display Y N
true
