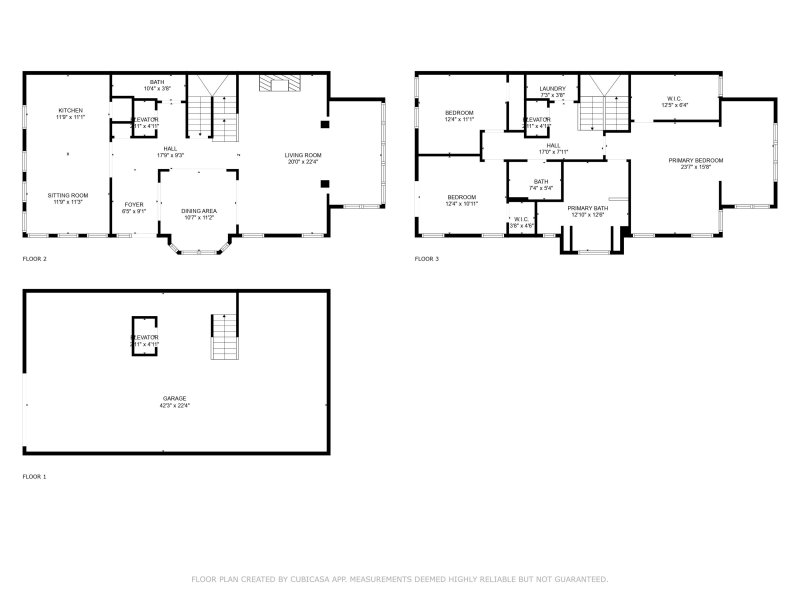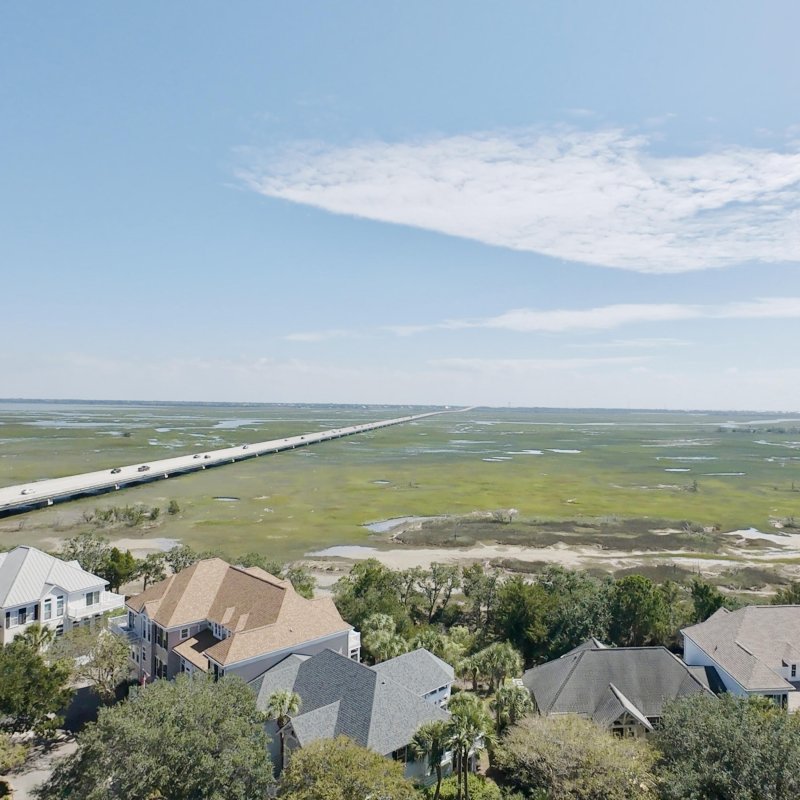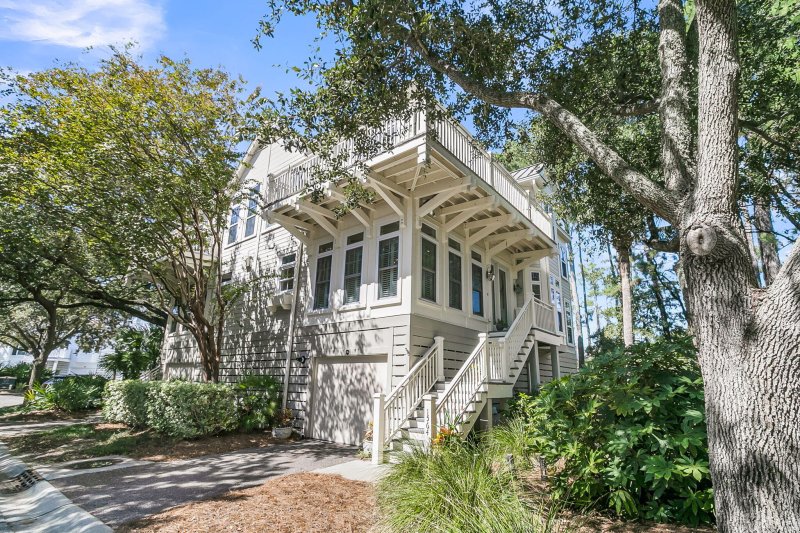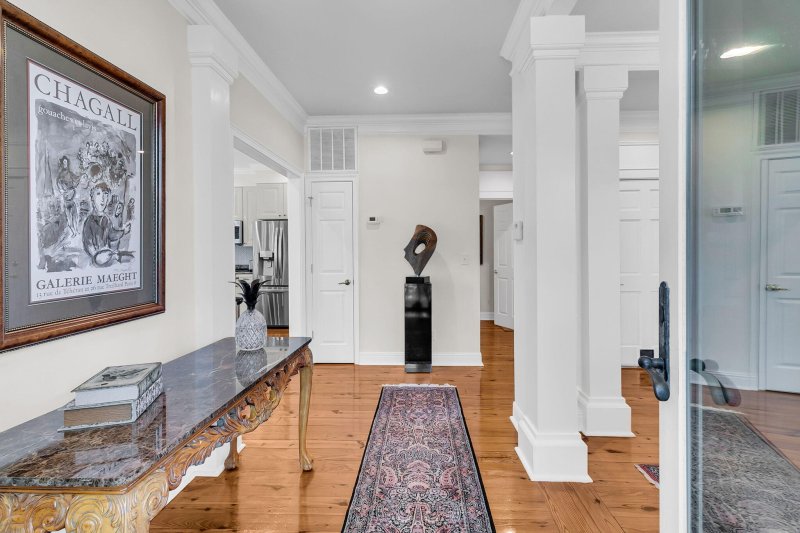





1564 Sea Palms Crescent in Seaside Farms, Mount Pleasant, SC
1564 Sea Palms Crescent, Mount Pleasant, SC 29464
$1,199,000
$1,199,000
Does this home feel like a match?
Let us know — it helps us curate better suggestions for you.
Property Highlights
Bedrooms
3
Bathrooms
2
Water Feature
Marshfront
Property Details
Experience the best of Lowcountry luxury living in this stunning 3-bedroom, 2.5-bath end-unit townhome, perfectly positioned in the highly sought-after Marais subsection of Seaside Farms in Mount Pleasant, SC. Offering unobstructed marsh views, this beautifully maintained residence showcases the coveted Vanderhorst floor plan--one of the community's most desirable layouts.Step inside to discover timeless elegance and thoughtful upgrades throughout. Antique heart pine floors, custom crown molding, and abundant natural light create a warm and inviting ambiance. The spacious living room features a gas fireplace with custom built-ins and flows effortlessly into a tranquil sunroom tucked among the trees--perfect for quiet mornings or peaceful evenings. The gourmet kitchen is both stylish andfunctional, appointed with granite countertops, custom cabinetry, and stainless steel appliances. The layout provides generous prep and storage space, ideal for both everyday living and entertaining. A bright breakfast room offers a casual retreat just off the kitchen, while the formal dining area blends seamlessly into the main living space for effortless hosting.
Time on Site
1 month ago
Property Type
Residential
Year Built
2002
Lot Size
2,178 SqFt
Price/Sq.Ft.
N/A
HOA Fees
Request Info from Buyer's AgentProperty Details
School Information
Additional Information
Region
Lot And Land
Agent Contacts
Community & H O A
Room Dimensions
Property Details
Exterior Features
Interior Features
Systems & Utilities
Financial Information
Additional Information
- IDX
- -79.81087
- 32.815016
- Raised
