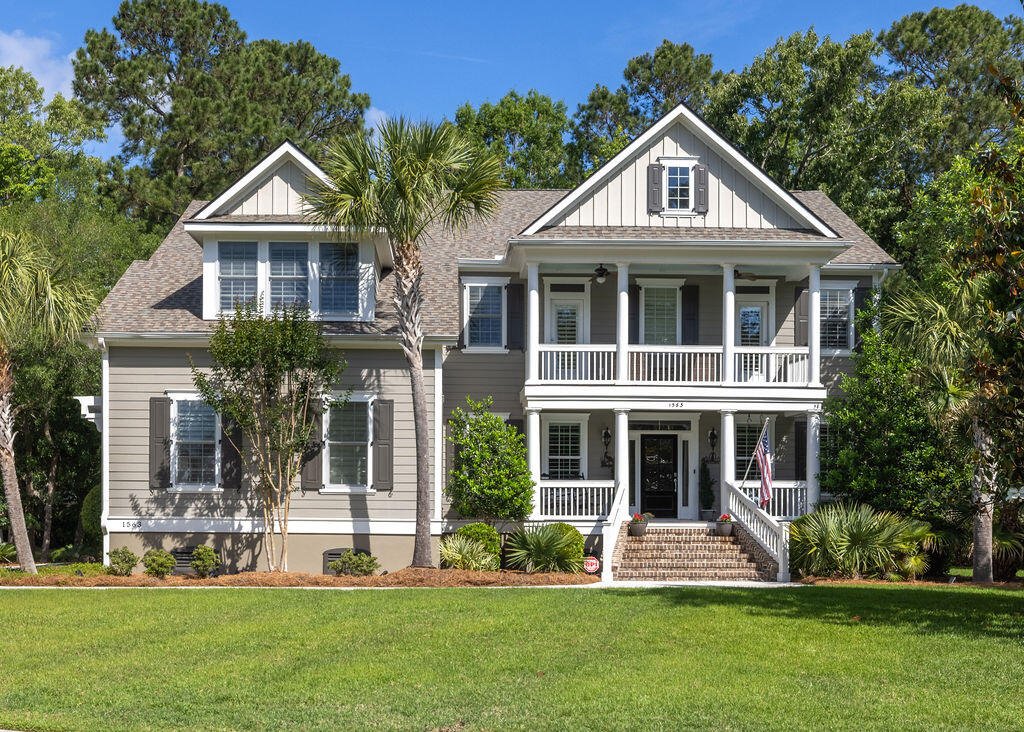
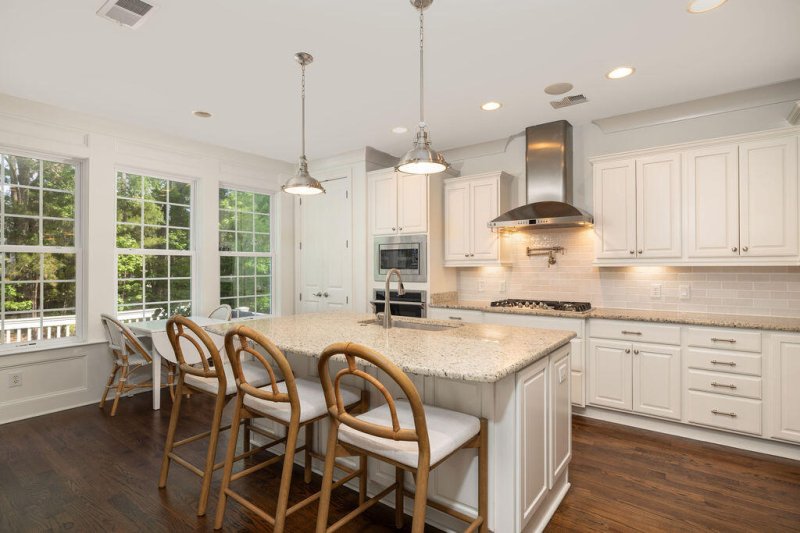
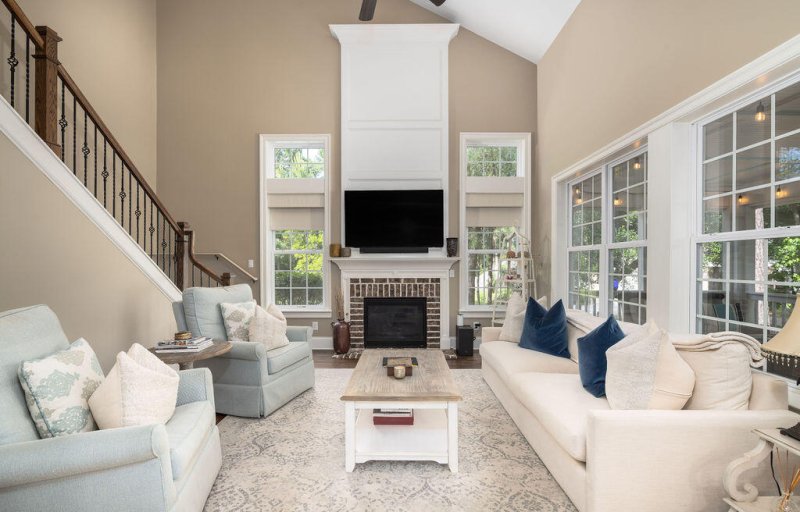
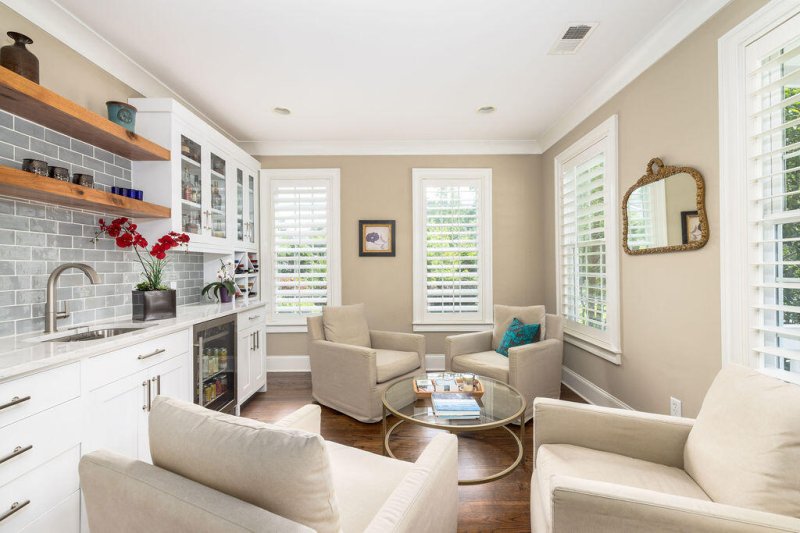
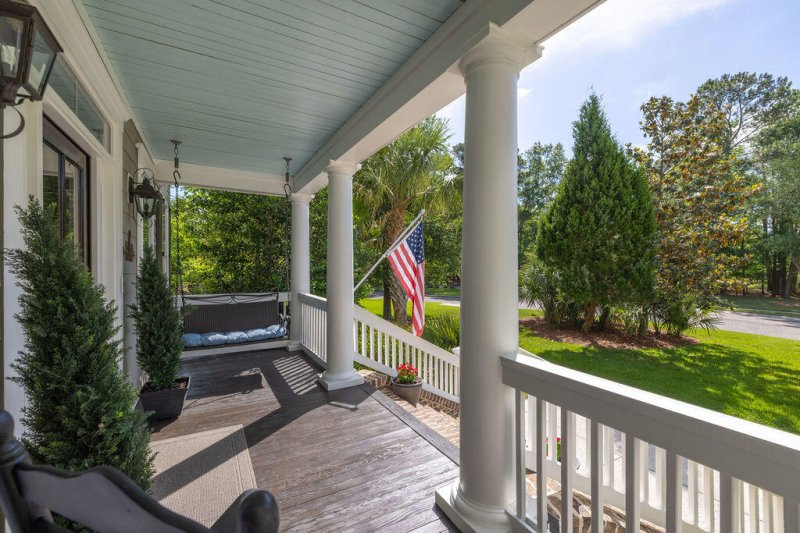

1563 Capel Street in Park West, Mount Pleasant, SC
1563 Capel Street, Mount Pleasant, SC 29466
$1,355,000
$1,355,000
Does this home feel like a match?
Let us know — it helps us curate better suggestions for you.
Property Highlights
Bedrooms
5
Bathrooms
3
Property Details
Welcome to the epitome of elegance and craftsmanship in the heart of Park West's desirable Masonborough section. This remarkable former model home boasts an array of custom features that define true Lowcountry luxury. From upgraded trim and tile work to a beautifully designed custom bar in the sitting room, this residence exudes sophistication at every turn.The gourmet chef's kitchen is a showstopper, featuring a gas cooktop, beautiful granite countertops, a generous island, subway tile backsplash, and a convenient pot filler faucet. Whether hosting friends or enjoying quiet family meals, the eat-in kitchen--bathed in natural light--creates the perfect gathering space.Step outside and discover your private backyard oasis on a rare 0.4-acre lot. The screened-in porch offers the ideal setting for morning coffee or evening relaxation, while the deck with a dedicated gas line for grilling sets the stage for unforgettable Lowcountry gatherings. A tabby walkway and elegant brick accents enhance the timeless southern charm of the property.
Time on Site
2 months ago
Property Type
Residential
Year Built
2013
Lot Size
17,424 SqFt
Price/Sq.Ft.
N/A
HOA Fees
Request Info from Buyer's AgentProperty Details
School Information
Additional Information
Region
Lot And Land
Agent Contacts
Community & H O A
Room Dimensions
Property Details
Exterior Features
Interior Features
Systems & Utilities
Financial Information
Additional Information
- IDX
- -79.775808
- 32.911817
- Crawl Space
