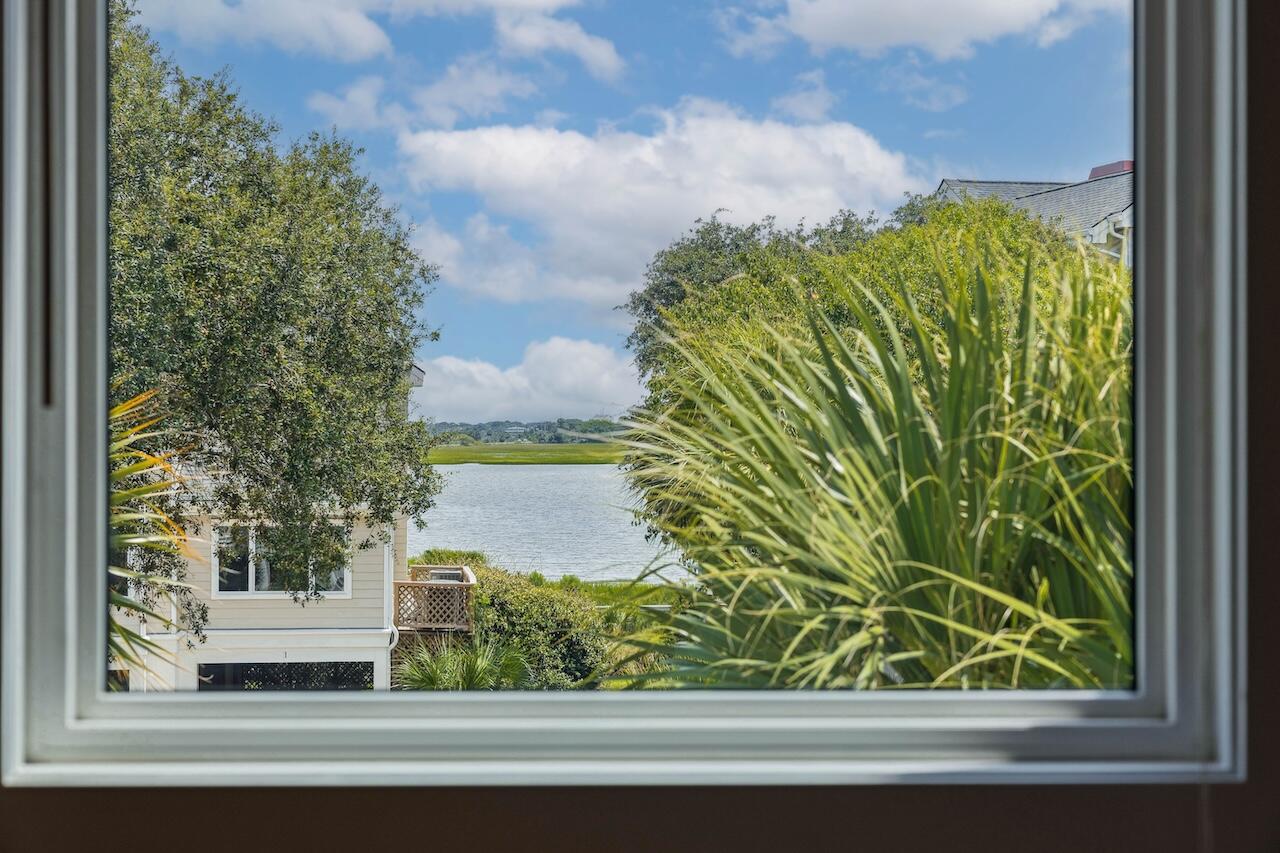
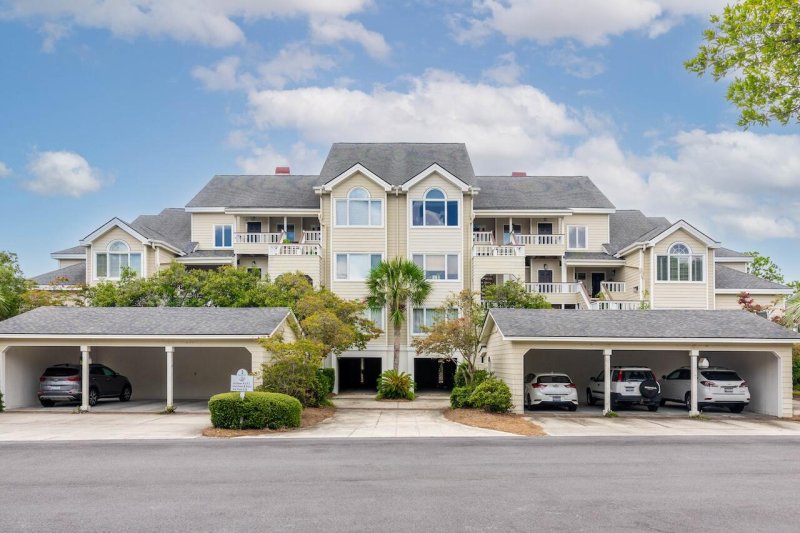
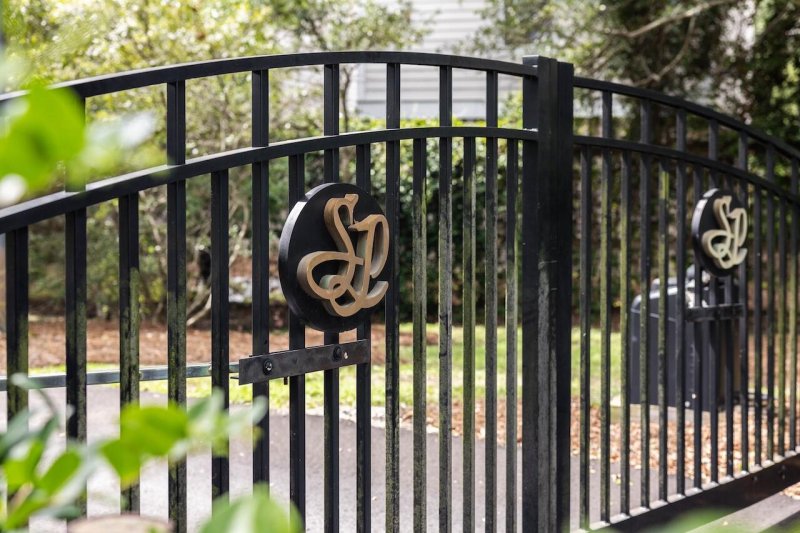
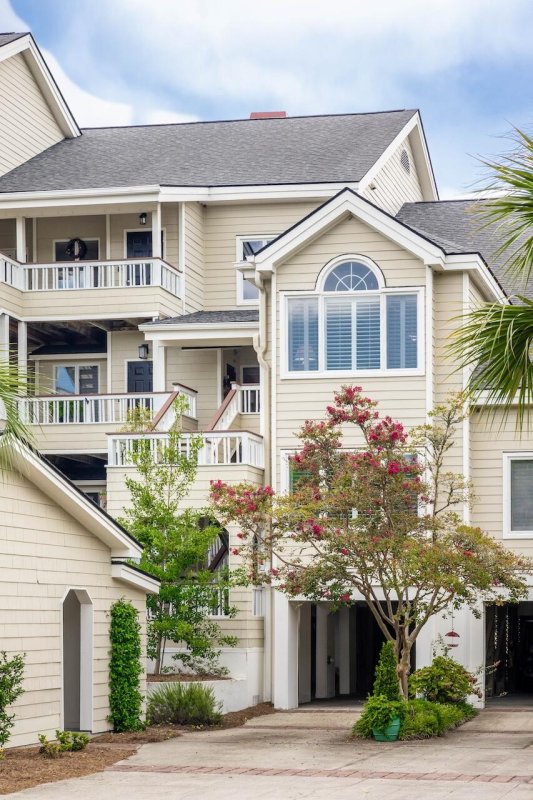
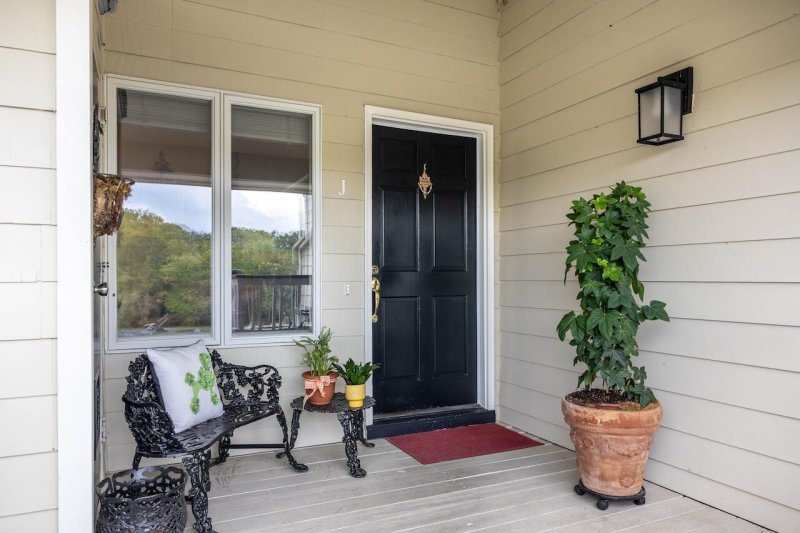

1551 Ben Sawyer Boulevard J in Simmons Pointe, Mount Pleasant, SC
1551 Ben Sawyer Boulevard J, Mount Pleasant, SC 29464
$835,000
$835,000
Does this home feel like a match?
Let us know — it helps us curate better suggestions for you.
Property Highlights
Bedrooms
2
Bathrooms
2
Water Feature
Lagoon
Property Details
The perfect blend of luxury and convenience! This lovely 2 bedroom, 2 and a half bathroom condo is located on the third floor of a premier gated community with an elevator just steps from the covered parking. The elevator drops you right at the front door of the condo for ultimate convenience. Once inside, you'll enjoy single-level living with an inviting open floor plan, beautiful views, an abundance of natural light, and two generously sized bedrooms. The primary suite is a true retreat with an oversized walk-in closet, and en-suite bathroom featuring a walk in shower and garden tub along with a skylight and double sink vanity. Enjoy your morning coffee or evening cocktails from the private screened porch and sun deck, both offering serene views of the surrounding marsh and peacefullagoon. The location is second to none nestled between the beaches of Sullivan's Island and the charm of the Old Village. The secondary entrance to Simmons Pointe is also gated and is located off of Center Street in Old Village so you'll never have to worry about fighting beach traffic on Ben Sawyer!
Time on Site
1 month ago
Property Type
Residential
Year Built
1988
Lot Size
N/A
Price/Sq.Ft.
N/A
HOA Fees
Request Info from Buyer's AgentProperty Details
School Information
Additional Information
Region
Lot And Land
Agent Contacts
Community & H O A
Room Dimensions
Property Details
Exterior Features
Interior Features
Systems & Utilities
Financial Information
Additional Information
- IDX
- -79.85288
- 32.786926
- Pillar/Post/Pier
