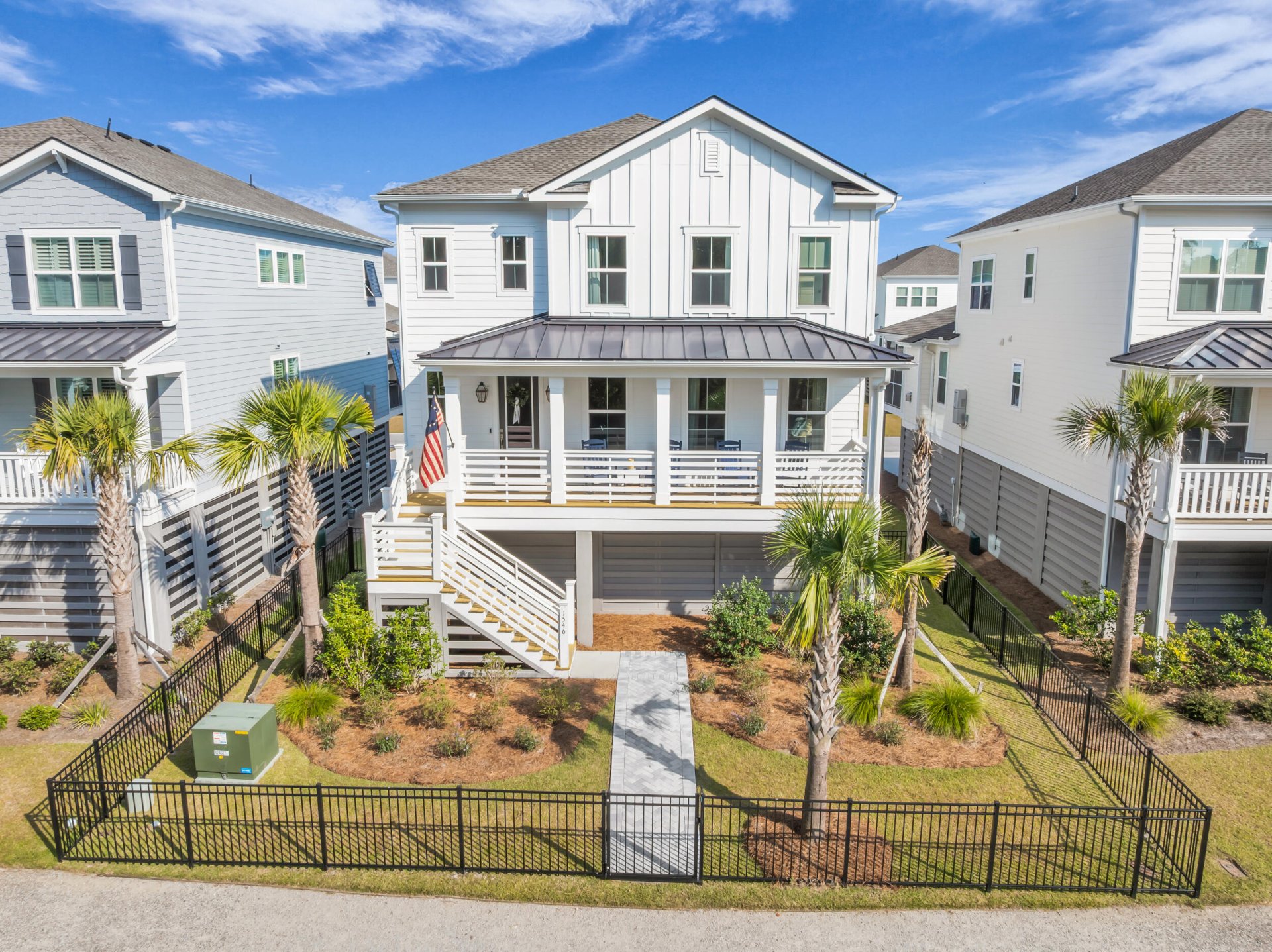
Liberty Hill Farm
$1.2M
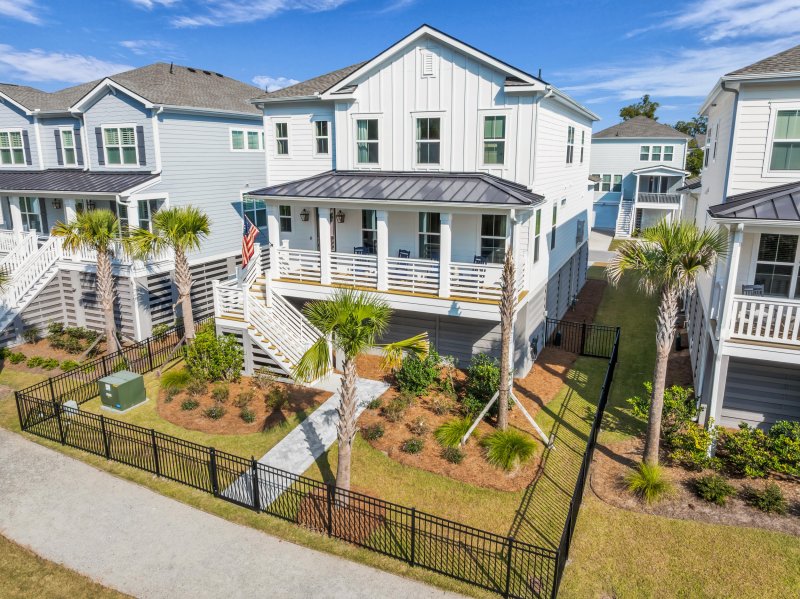
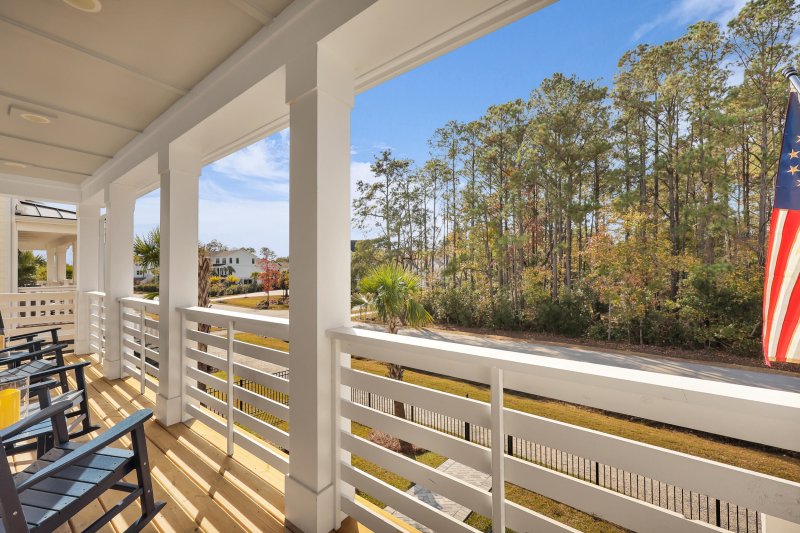
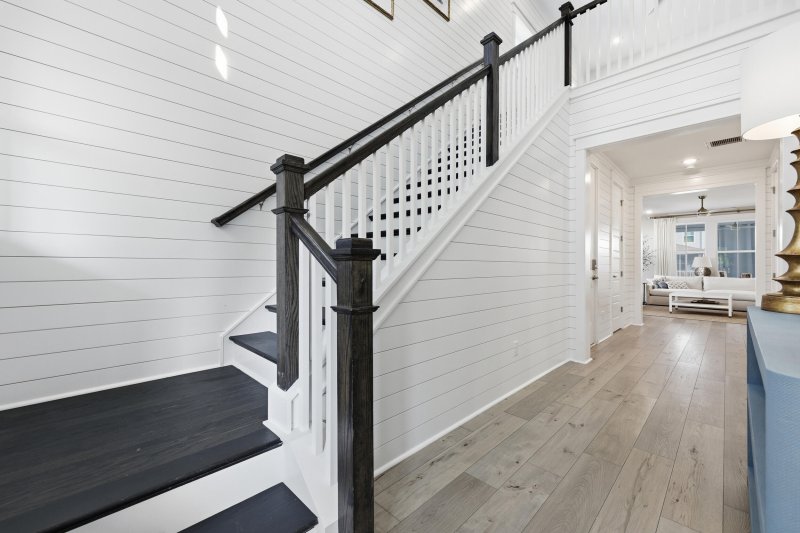
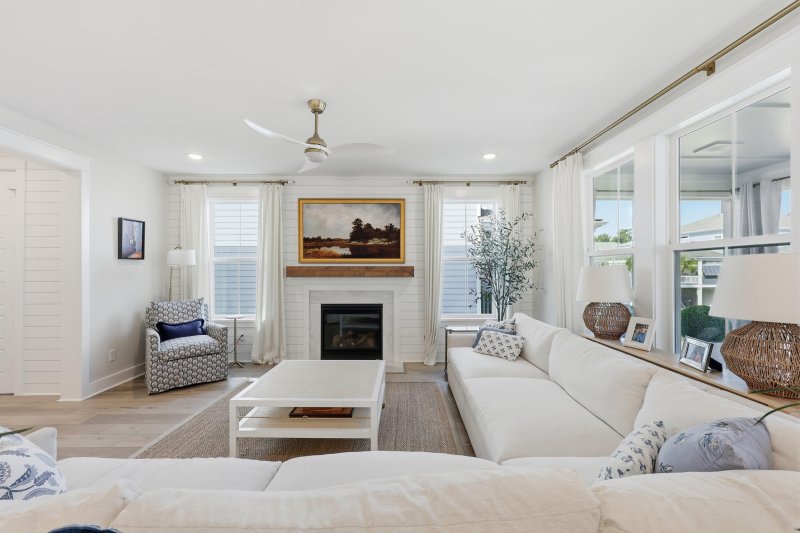
View All41 Photos

Liberty Hill Farm
41
$1.2M
1546 N Lakeshore Drive in Liberty Hill Farm, Mount Pleasant, SC
1546 N Lakeshore Drive, Mount Pleasant, SC 29466
$1,199,000
$1,199,000
206 views
21 saves
Does this home feel like a match?
Let us know — it helps us curate better suggestions for you.
Property Highlights
Bedrooms
5
Bathrooms
3
Property Details
Welcome to 1546 North Lakeshore Drive. This 5-bed, 3.5-bath home is a stunning coastal chic home filled with custom details & thoughtful design.
Time on Site
yesterday
Property Type
Residential
Year Built
2023
Lot Size
6,969 SqFt
Price/Sq.Ft.
N/A
HOA Fees
Request Info from Buyer's AgentProperty Details
Bedrooms:
5
Bathrooms:
3
Total Building Area:
2,930 SqFt
Property Sub-Type:
SingleFamilyResidence
Garage:
Yes
Stories:
2
School Information
Elementary:
Jennie Moore
Middle:
Laing
High:
Wando
School assignments may change. Contact the school district to confirm.
Additional Information
Region
0
C
1
H
2
S
Lot And Land
Lot Features
0 - .5 Acre, Level
Lot Size Area
0.16
Lot Size Acres
0.16
Lot Size Units
Acres
Agent Contacts
List Agent Mls Id
23613
List Office Name
32 South Properties, LLC
List Office Mls Id
10333
List Agent Full Name
Sharon Cassidy
Community & H O A
Community Features
Clubhouse, Pool, Trash, Walk/Jog Trails
Room Dimensions
Bathrooms Half
1
Room Master Bedroom Level
Lower
Property Details
Directions
From The Isle Of Palms Connector Heading East, Take A Left On Rifle Range Rd. Go Through 1st Stoplight And At The 1st Roundabout Turn Right Onto Cultivation Lane. Take 1st Right Onto N. Palmetto Fort Drive Then Take 2nd Left Onto N. Lakeshore Drive - The Home Will Be On The Left.
M L S Area Major
41 - Mt Pleasant N of IOP Connector
Tax Map Number
5771400217
County Or Parish
Charleston
Property Sub Type
Single Family Detached
Architectural Style
Traditional
Construction Materials
Cement Siding
Exterior Features
Roof
Architectural
Fencing
Wrought Iron
Other Structures
No
Parking Features
3 Car Garage, Attached, Garage Door Opener
Exterior Features
Elevator Shaft, Lawn Irrigation, Rain Gutters
Patio And Porch Features
Front Porch, Screened
Interior Features
Cooling
Central Air
Heating
Natural Gas
Flooring
Ceramic Tile, Luxury Vinyl
Room Type
Eat-In-Kitchen, Family, Foyer, Laundry, Living/Dining Combo, Loft, Pantry
Window Features
Window Treatments
Laundry Features
Washer Hookup, Laundry Room
Interior Features
Ceiling - Smooth, High Ceilings, Kitchen Island, Walk-In Closet(s), Wet Bar, Ceiling Fan(s), Eat-in Kitchen, Family, Entrance Foyer, Living/Dining Combo, Loft, Pantry
Systems & Utilities
Sewer
Public Sewer
Utilities
Dominion Energy, Mt. P. W/S Comm
Water Source
Public
Financial Information
Listing Terms
Any
Additional Information
Stories
2
Garage Y N
true
Carport Y N
false
Cooling Y N
true
Feed Types
- IDX
Heating Y N
true
Listing Id
25031262
Mls Status
Active
Listing Key
5d33033ad2872229910b2d1672d9b92c
Coordinates
- -79.798942
- 32.829569
Fireplace Y N
true
Parking Total
3
Carport Spaces
0
Covered Spaces
3
Home Warranty Y N
true
Standard Status
Active
Fireplaces Total
1
Source System Key
20251119203301455810000000
Attached Garage Y N
true
Building Area Units
Square Feet
Foundation Details
- Raised
New Construction Y N
false
Property Attached Y N
false
Originating System Name
CHS Regional MLS
Special Listing Conditions
10 Yr Warranty, Flood Insurance
Showing & Documentation
Internet Address Display Y N
true
Internet Consumer Comment Y N
true
Internet Automated Valuation Display Y N
true
