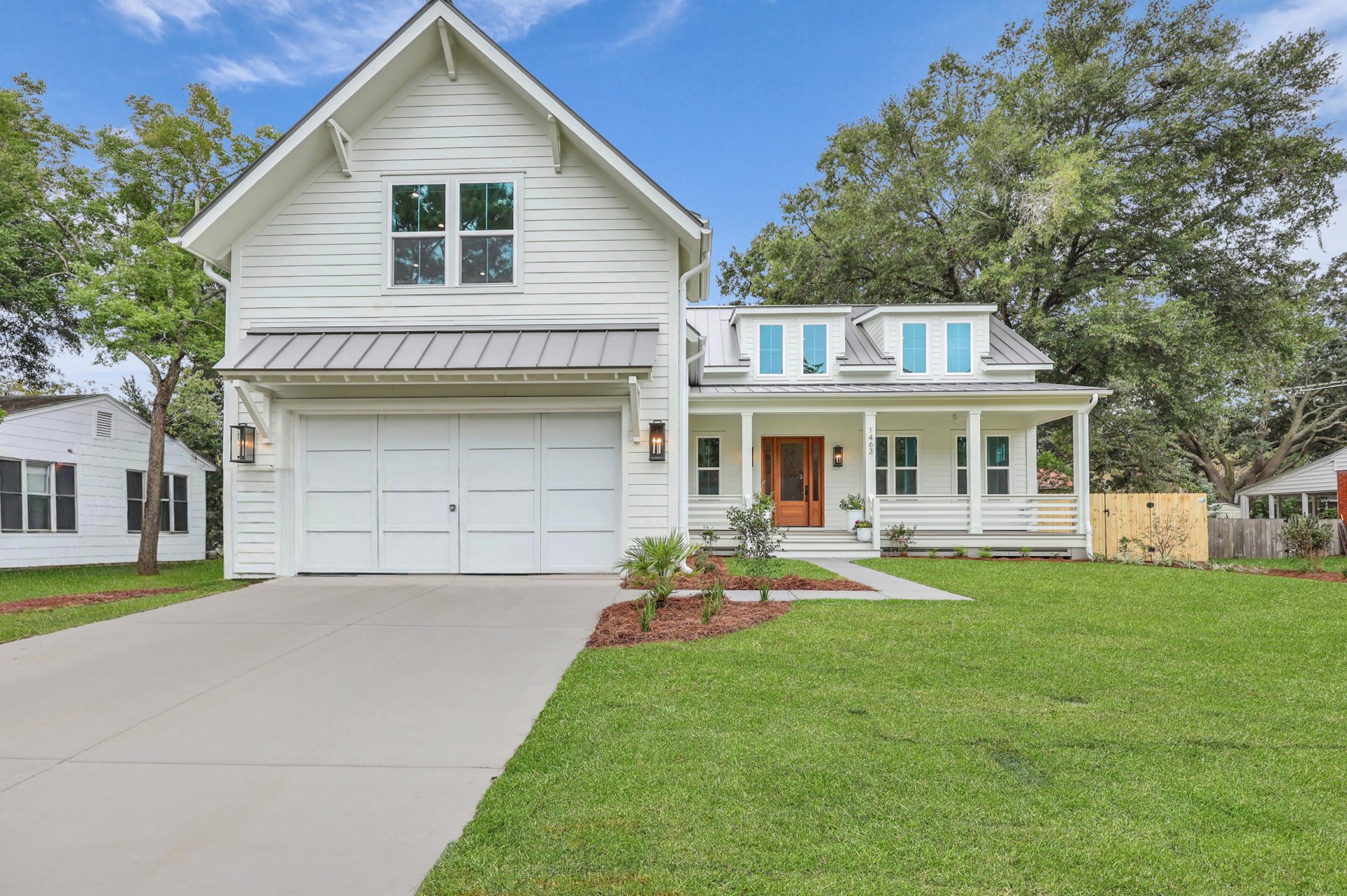
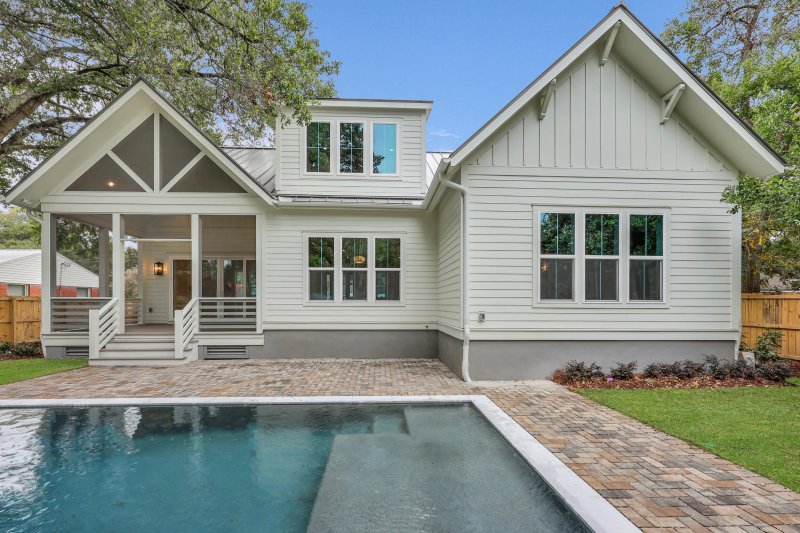
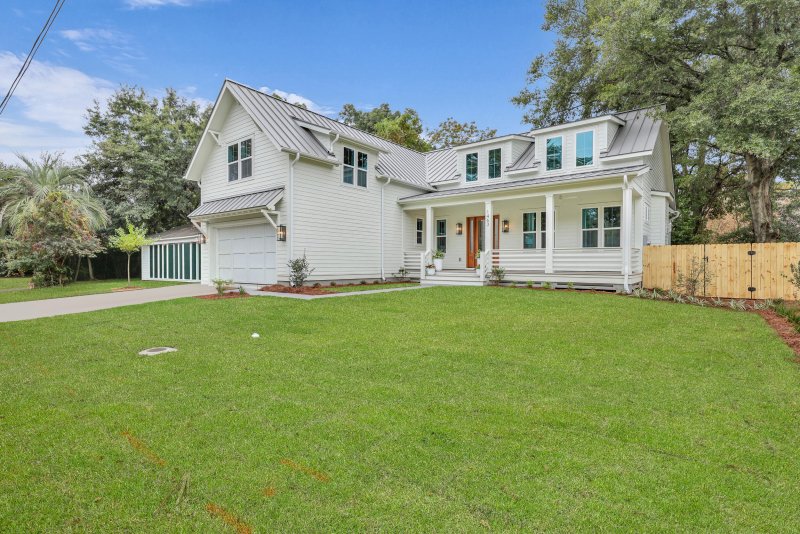
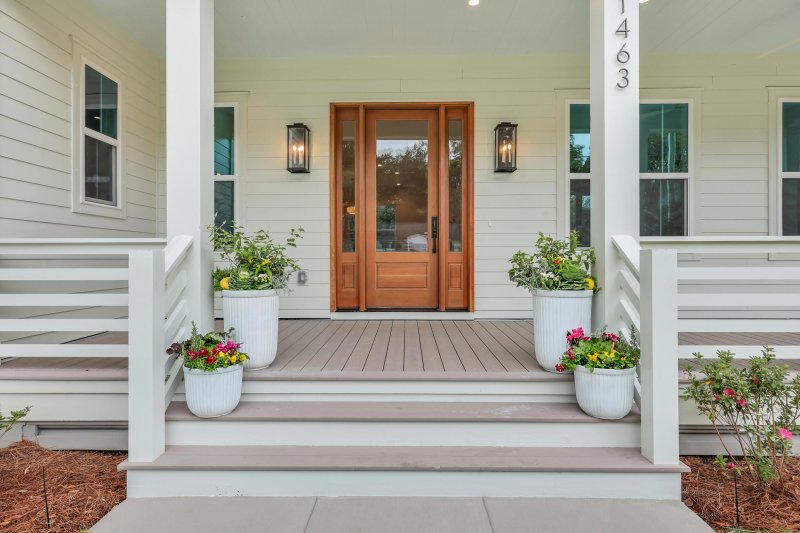
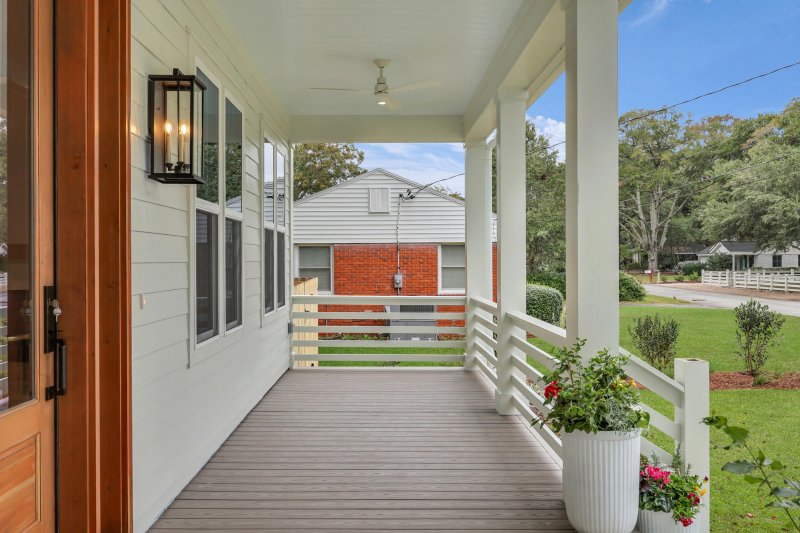

1463 Seminole Street in Old Mt Pleasant, Mount Pleasant, SC
1463 Seminole Street, Mount Pleasant, SC 29464
$3,495,000
$3,495,000
Does this home feel like a match?
Let us know — it helps us curate better suggestions for you.
Property Highlights
Bedrooms
4
Bathrooms
3
Property Details
Incredible opportunity to own brand-new, high-end construction in Mt. Pleasant's most coveted area - Old Mount Pleasant. 1463 Seminole Street, constructed by Michael Rooke of Rooke Custom Homes - one of the top builders in the Charleston area. This 3,500 sf home features an open floor plan with main level living, a generous primary suite with a total of 4 beds and 3.5 baths. In addition, there is a generous screened porch that overlooks a custom pool with outdoor patio and a two-car garage.Luxury, designer finishes hand selected by top designer Noel Kade with Method of Design, Inc. Engineered wide-plank French white oak throughout with custom tile in each bathroom make up the flooring selections. The open concept living room features custom wood beams, a gas fireplace with oakmantle and generous windows. The living area flows seamlessly into the gourmet kitchen featuring an oversized central island with pendant lighting, veined-quartz countertops and waterfall detailing at each end. The island also features generous storage and room for seating to entertain guests. Stainless steel appliances including a Wolf Range and Subzero Refrigerator are beautifully featured on a backdrop of tile to the ceiling with custom floating shelving in oak and sconces to highlight the detail of the hand-made tile. The undermount fire-clay kitchen sink, a drawer microwave and panel-ready dishwasher are conveniently located on the work side of the island. Kohler plumbing fixtures in brushed gold are the finishing touches that make this kitchen a dream! The dining space has luxury lighting and ample perimeter windows with views of the fenced-in yard and the beautiful in-ground pool and patio. A mudroom from the 2-car garage leads directly into a back-of-house utility area that serves as Laundry and Scullery featuring side by side Electrolux washer and dryer with hanging above, a laundry sink, generous pantry storage and a beverage center. The Powder Room, tucked away yet conveniently located, features a wall-mounted sink with brushed gold plumbing and Kohler plumbing.
Time on Site
4 weeks ago
Property Type
Residential
Year Built
2025
Lot Size
8,712 SqFt
Price/Sq.Ft.
N/A
HOA Fees
Request Info from Buyer's AgentProperty Details
School Information
Additional Information
Region
Lot And Land
Agent Contacts
Community & H O A
Room Dimensions
Property Details
Exterior Features
Interior Features
Systems & Utilities
Financial Information
Additional Information
- IDX
- -79.859615
- 32.786879
- Crawl Space
