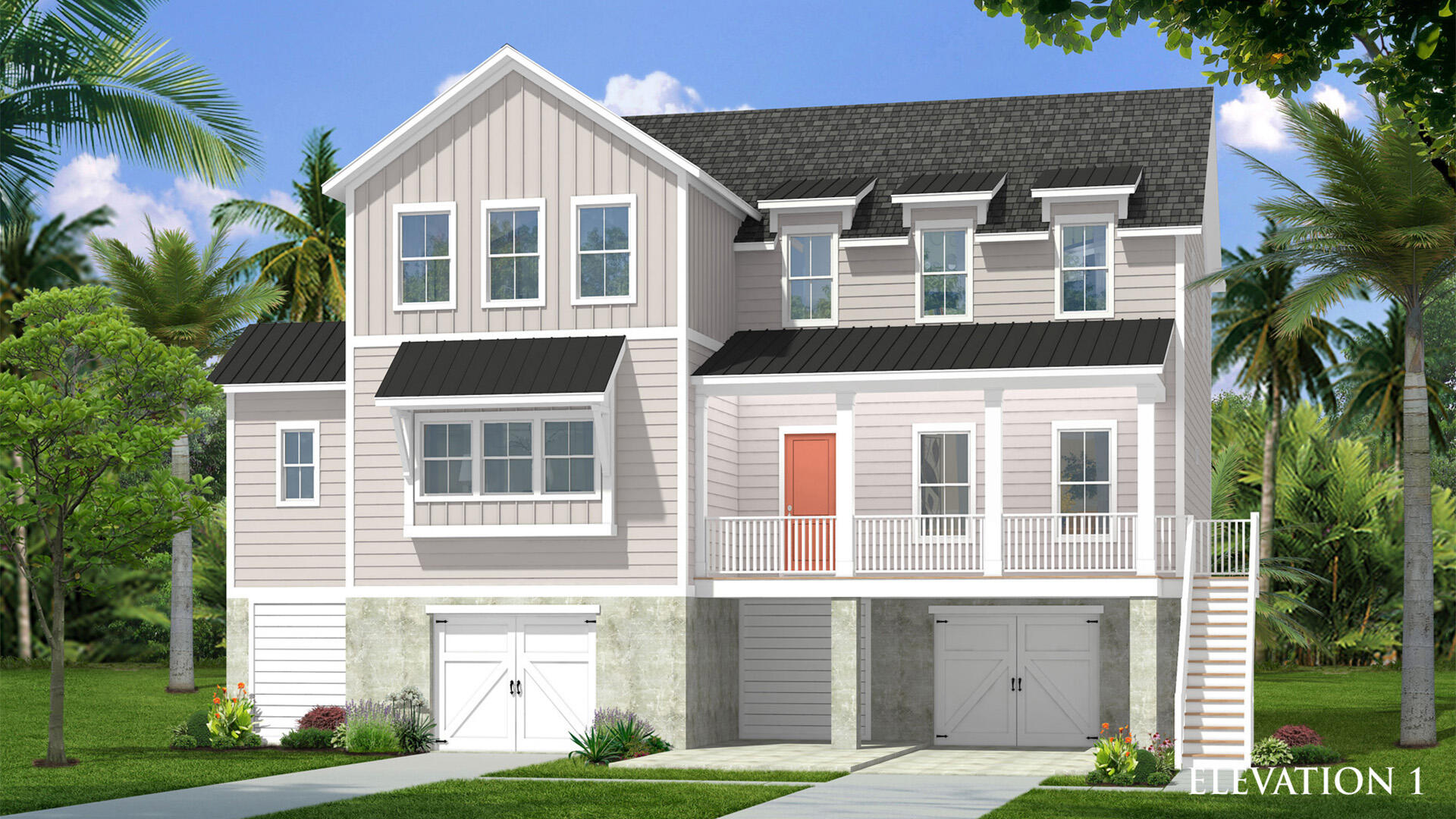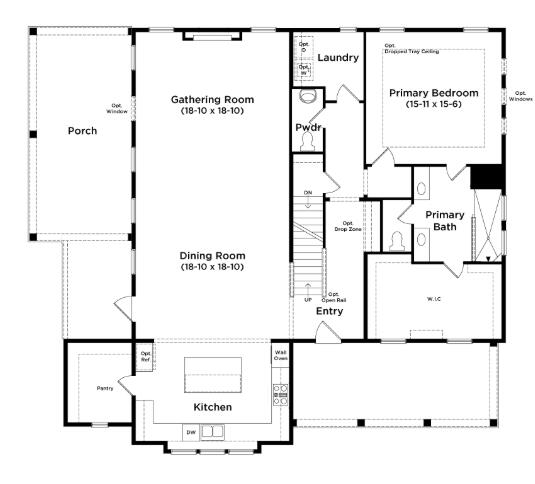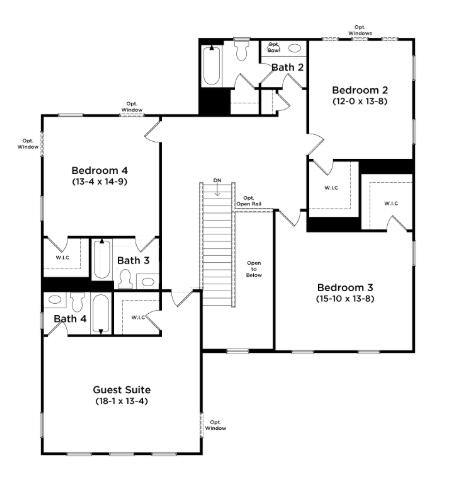
Fiddlers Cove
$1.3M



Fiddlers Cove
3
$1.3M
1432 Dahlia Drive in Fiddlers Cove, Mount Pleasant, SC
1432 Dahlia Drive, Mount Pleasant, SC 29464
$1,349,990
$1,349,990
208 views
21 saves
Does this home feel like a match?
Let us know — it helps us curate better suggestions for you.
Property Highlights
Bedrooms
5
Bathrooms
4
Property Details
Our brand new Emerald Plan is a must see!This beautiful drive under home offers a private owner's suite on the first floor living area, large family room, gourmet kitchen and walk in pantry. You will have a large side screened porch off the family room.
Time on Site
2 months ago
Property Type
Residential
Year Built
2025
Lot Size
10,018 SqFt
Price/Sq.Ft.
N/A
HOA Fees
Request Info from Buyer's AgentProperty Details
Bedrooms:
5
Bathrooms:
4
Total Building Area:
3,491 SqFt
Property Sub-Type:
SingleFamilyResidence
Garage:
Yes
School Information
Elementary:
Mamie Whitesides
Middle:
Moultrie
High:
Lucy Beckham
School assignments may change. Contact the school district to confirm.
Additional Information
Region
0
C
1
H
2
S
Lot And Land
Lot Features
0 - .5 Acre
Lot Size Area
0.23
Lot Size Acres
0.23
Lot Size Units
Acres
Agent Contacts
List Agent Mls Id
4235
List Office Name
DRB Group South Carolina, LLC
List Office Mls Id
8696
List Agent Full Name
Laura Ashfield
Room Dimensions
Bathrooms Half
1
Room Master Bedroom Level
Lower
Property Details
Directions
:from Hwy 17, Turn On Iop Connector, Right On Rifle Range. Dahlia Rd Is On The Left Between Franke Home And Seaside Farms Entrance. Homesite Will Be The Right.
M L S Area Major
42 - Mt Pleasant S of IOP Connector
Tax Map Number
5610900433
County Or Parish
Charleston
Property Sub Type
Single Family Detached
Architectural Style
Traditional
Construction Materials
Cement Siding
Exterior Features
Roof
Architectural, Metal
Other Structures
No
Parking Features
4 Car Garage, Attached
Exterior Features
Rain Gutters
Patio And Porch Features
Covered, Front Porch, Screened
Interior Features
Cooling
Central Air
Heating
Central, Heat Pump
Flooring
Ceramic Tile, Luxury Vinyl
Room Type
Eat-In-Kitchen, Family, Foyer, Laundry, Pantry
Laundry Features
Electric Dryer Hookup, Washer Hookup, Laundry Room
Interior Features
Ceiling - Smooth, High Ceilings, Kitchen Island, Walk-In Closet(s), Eat-in Kitchen, Family, Entrance Foyer, Pantry
Systems & Utilities
Sewer
Public Sewer
Utilities
Dominion Energy, Mt. P. W/S Comm
Water Source
Public
Financial Information
Listing Terms
Cash, Conventional, VA Loan
Additional Information
Stories
3
Garage Y N
true
Carport Y N
false
Cooling Y N
true
Feed Types
- IDX
Heating Y N
true
Listing Id
25025032
Mls Status
Active
Listing Key
91f0077241bc914f29865a21d07d1b1e
Coordinates
- -79.822463
- 32.817974
Fireplace Y N
true
Parking Total
4
Carport Spaces
0
Covered Spaces
4
Co List Agent Key
2e355eca4901bb7a6a5bb69059495386
Home Warranty Y N
true
Standard Status
Active
Co List Office Key
d78169775a65bb91a1628eb78693cfb3
Fireplaces Total
1
Source System Key
20250912161416748219000000
Attached Garage Y N
true
Co List Agent Mls Id
20864
Co List Office Name
DRB Group South Carolina, LLC
Building Area Units
Square Feet
Co List Office Mls Id
8696
Foundation Details
- Raised
New Construction Y N
true
Property Attached Y N
false
Co List Agent Full Name
Randy Floyd
Originating System Name
CHS Regional MLS
Special Listing Conditions
10 Yr Warranty
Co List Agent Preferred Phone
843-901-1526
Showing & Documentation
Internet Address Display Y N
true
Internet Consumer Comment Y N
true
Internet Automated Valuation Display Y N
true
