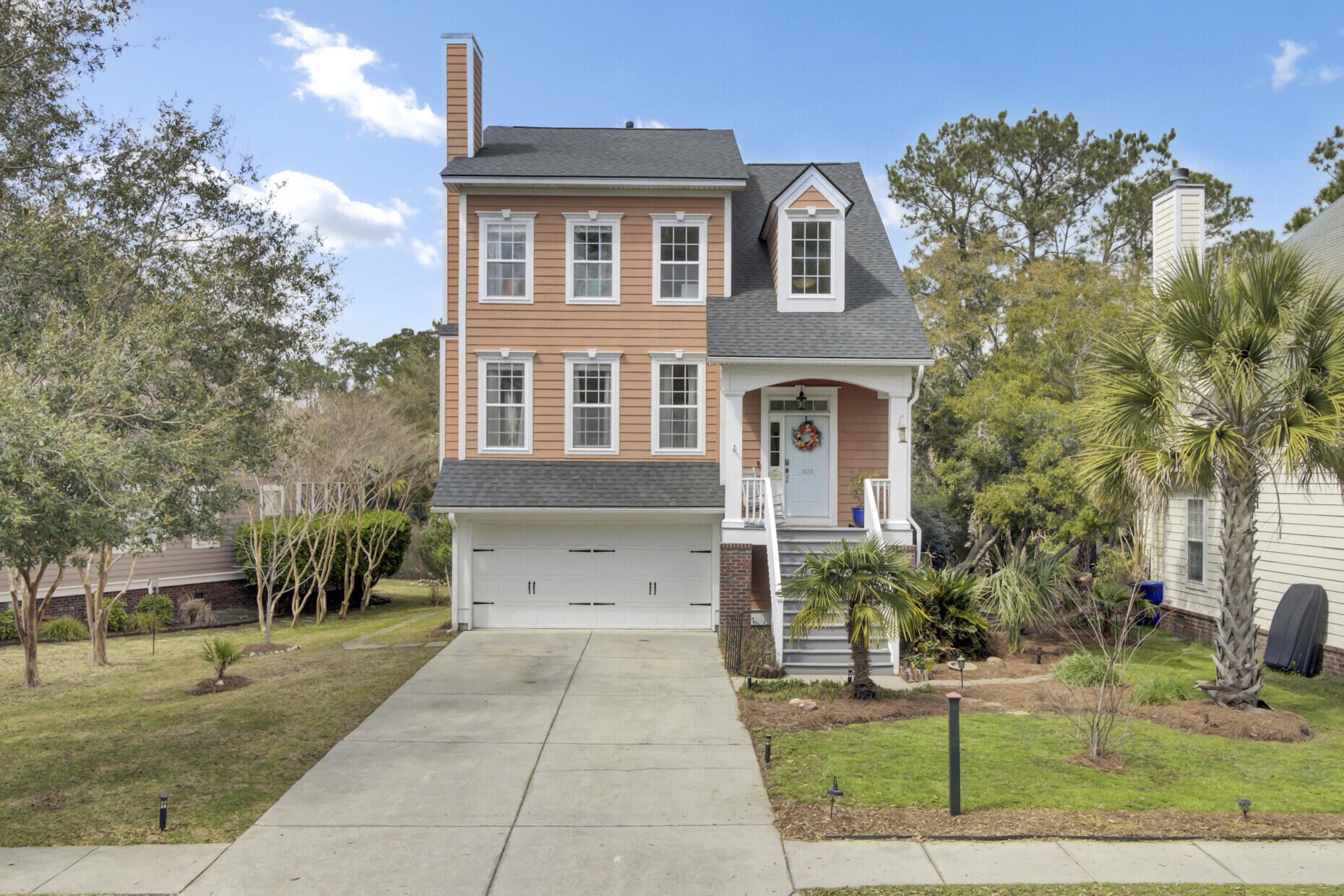
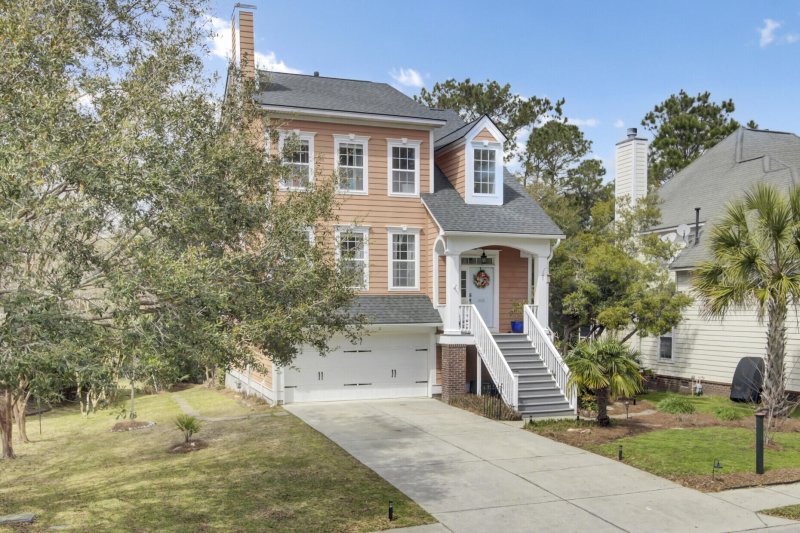
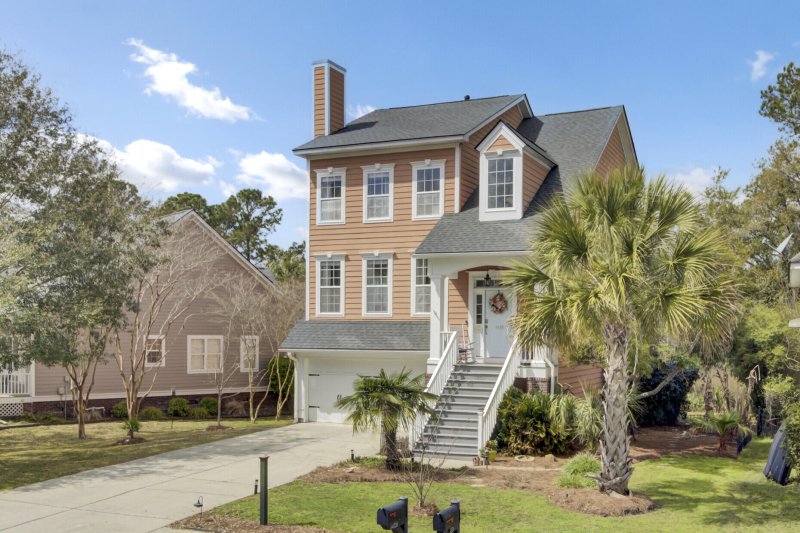
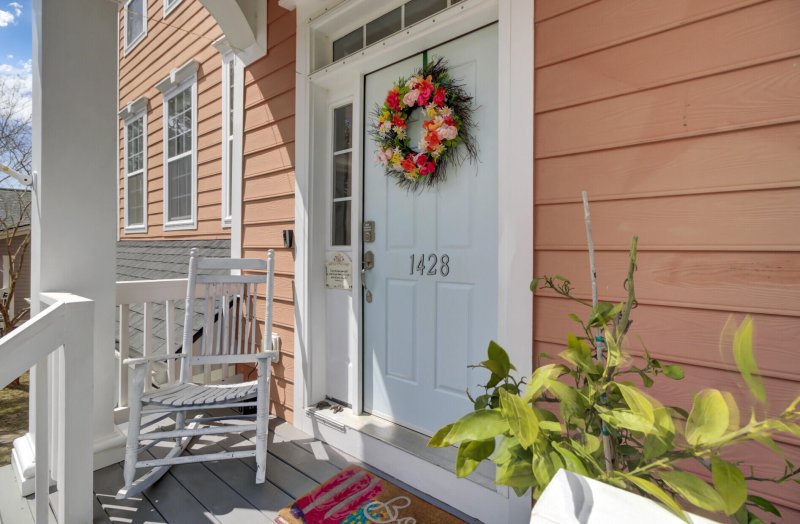
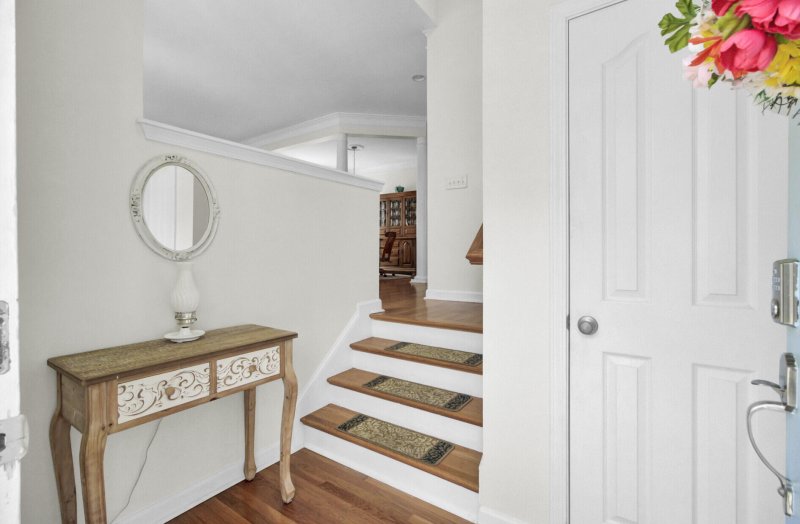

1428 Bloomingdale Lane in Park West, Mount Pleasant, SC
1428 Bloomingdale Lane, Mount Pleasant, SC 29466
$775,000
$775,000
Does this home feel like a match?
Let us know — it helps us curate better suggestions for you.
Property Highlights
Bedrooms
4
Bathrooms
3
Water Feature
Marshfront
Property Details
Step inside and let the sunshine wrap around you. This home practically sparkles with light and possibility! The first floor has been given a fresh, bright white airy canvas. The open layout is perfect for gathering, whether that means dinners with friends or curling up in the warm afternoon sun for a quiet night in. But the real showstopper? The dreamy, elevated screened-in porch and deck. It's a little slice of magic. From morning coffee with the marsh as your backdrop to evening sunsets that paint the sky, this spot was made for savoring life's best moments. Step down into the yard and you'll feel like you've discovered your own secret hideaway, where the marsh stretches out in peaceful stillness, giving you both beauty and privacy.Upstairs on the 3rd floor, the primary suite is your personal retreat, spacious, sun-drenched, and complete with a spa-like bath and generous walk-in closet. Two more bright, welcoming bedrooms and a full bath round out the top floor, offering space for everyone.
Time on Site
1 month ago
Property Type
Residential
Year Built
2006
Lot Size
8,276 SqFt
Price/Sq.Ft.
N/A
HOA Fees
Request Info from Buyer's AgentProperty Details
School Information
Additional Information
Region
Lot And Land
Pool And Spa
Agent Contacts
Green Features
Community & H O A
Room Dimensions
Property Details
Exterior Features
Interior Features
Systems & Utilities
Financial Information
Additional Information
- IDX
- -79.79507
- 32.897351
- Raised
