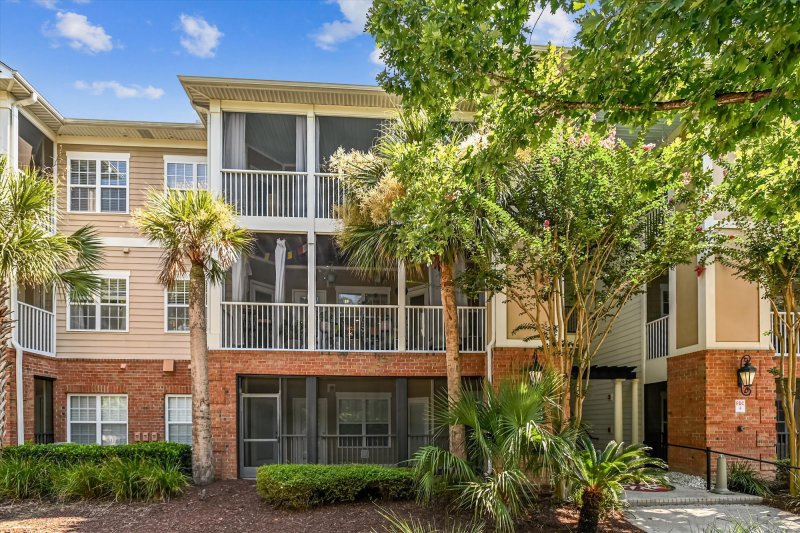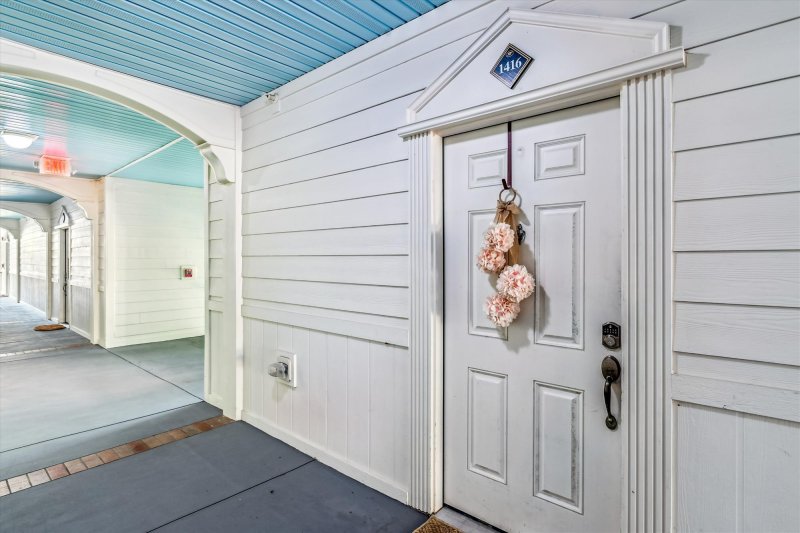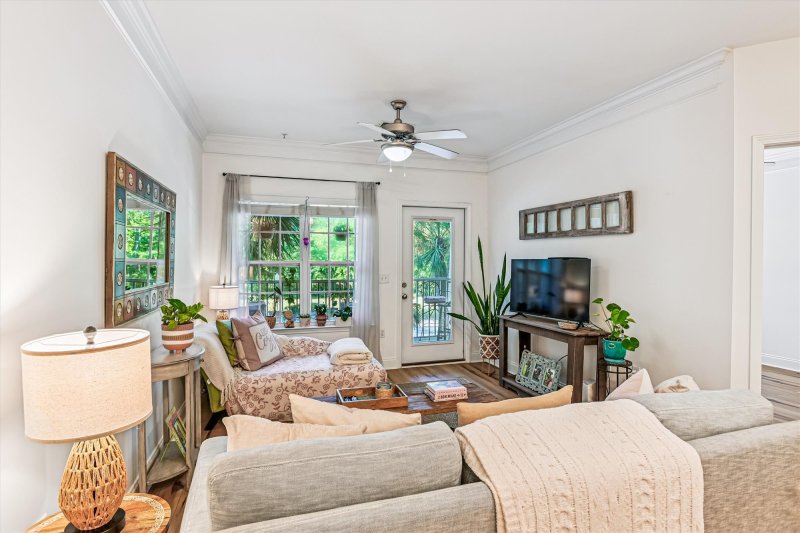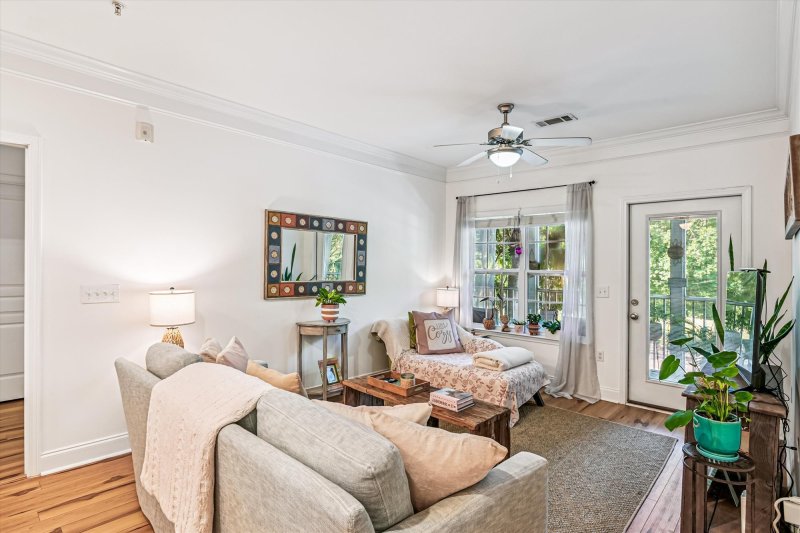
Park West
$385k




View All34 Photos

Park West
34
$385k
1416 Basildon Road in Park West, Mount Pleasant, SC
1416 Basildon Road, Mount Pleasant, SC 29466
$385,000
$385,000
202 views
20 saves
Does this home feel like a match?
Let us know — it helps us curate better suggestions for you.
Property Highlights
Bedrooms
2
Bathrooms
2
Property Details
FRESHLY PAINTED interior in this move-in ready two bedroom, two bath condo WITH GARAGE at The Battery at Park West. Second floor unit offers comfortable split plan with kitchen and living area at center of home. Both bedrooms have access to the screen porch, walk-in closets, and bathroom accessibility.
Time on Site
3 months ago
Property Type
Residential
Year Built
2006
Lot Size
N/A
Price/Sq.Ft.
N/A
HOA Fees
Request Info from Buyer's AgentProperty Details
Bedrooms:
2
Bathrooms:
2
Total Building Area:
1,107 SqFt
Property Sub-Type:
Townhouse
Garage:
Yes
Stories:
1
School Information
Elementary:
Charles Pinckney Elementary
Middle:
Cario
High:
Wando
School assignments may change. Contact the school district to confirm.
Additional Information
Region
0
C
1
H
2
S
Lot And Land
Lot Size Area
0
Lot Size Acres
0
Lot Size Units
Acres
Agent Contacts
List Agent Mls Id
14939
List Office Name
Realty One Group Coastal
List Office Mls Id
9757
List Agent Full Name
Debbie Donovan
Community & H O A
Security Features
Fire Sprinkler System
Community Features
Other, Pool, Walk/Jog Trails
Room Dimensions
Bathrooms Half
0
Property Details
Directions
From Park West Blvd, Take The Traffic Circle To Grey Marsh Rd. Take 2nd Left Onto Basildon Road. Follow Rd Through The Gate To Stop Sign. Turn Right. Take Left At Next Stop Sign. Building 1400 Is The
M L S Area Major
41 - Mt Pleasant N of IOP Connector
Tax Map Number
5941600718
Structure Type
Condo Regime, Condominium
County Or Parish
Charleston
Property Sub Type
Single Family Attached
Exterior Features
Other Structures
No
Parking Features
1 Car Garage, Detached, Off Street
Patio And Porch Features
Screened
Interior Features
Cooling
Central Air
Heating
Electric, Heat Pump
Flooring
Laminate
Room Type
Laundry, Living/Dining Combo
Window Features
Window Treatments - Some
Laundry Features
Laundry Room
Interior Features
Ceiling - Smooth, Garden Tub/Shower, Walk-In Closet(s), Living/Dining Combo
Systems & Utilities
Sewer
Public Sewer
Water Source
Public
Financial Information
Listing Terms
Cash, Conventional
Additional Information
Stories
1
Garage Y N
true
Carport Y N
false
Cooling Y N
true
Feed Types
- IDX
Heating Y N
true
Listing Id
25020842
Mls Status
Active
City Region
The Battery
Listing Key
bd9edf420ae5e07dd75c4588419ea51f
Coordinates
- -79.798256
- 32.892415
Fireplace Y N
false
Parking Total
1
Carport Spaces
0
Covered Spaces
1
Standard Status
Active
Source System Key
20250728135820631875000000
Attached Garage Y N
false
Building Area Units
Square Feet
New Construction Y N
false
Property Attached Y N
true
Originating System Name
CHS Regional MLS
Showing & Documentation
Internet Address Display Y N
true
Internet Consumer Comment Y N
true
Internet Automated Valuation Display Y N
true
