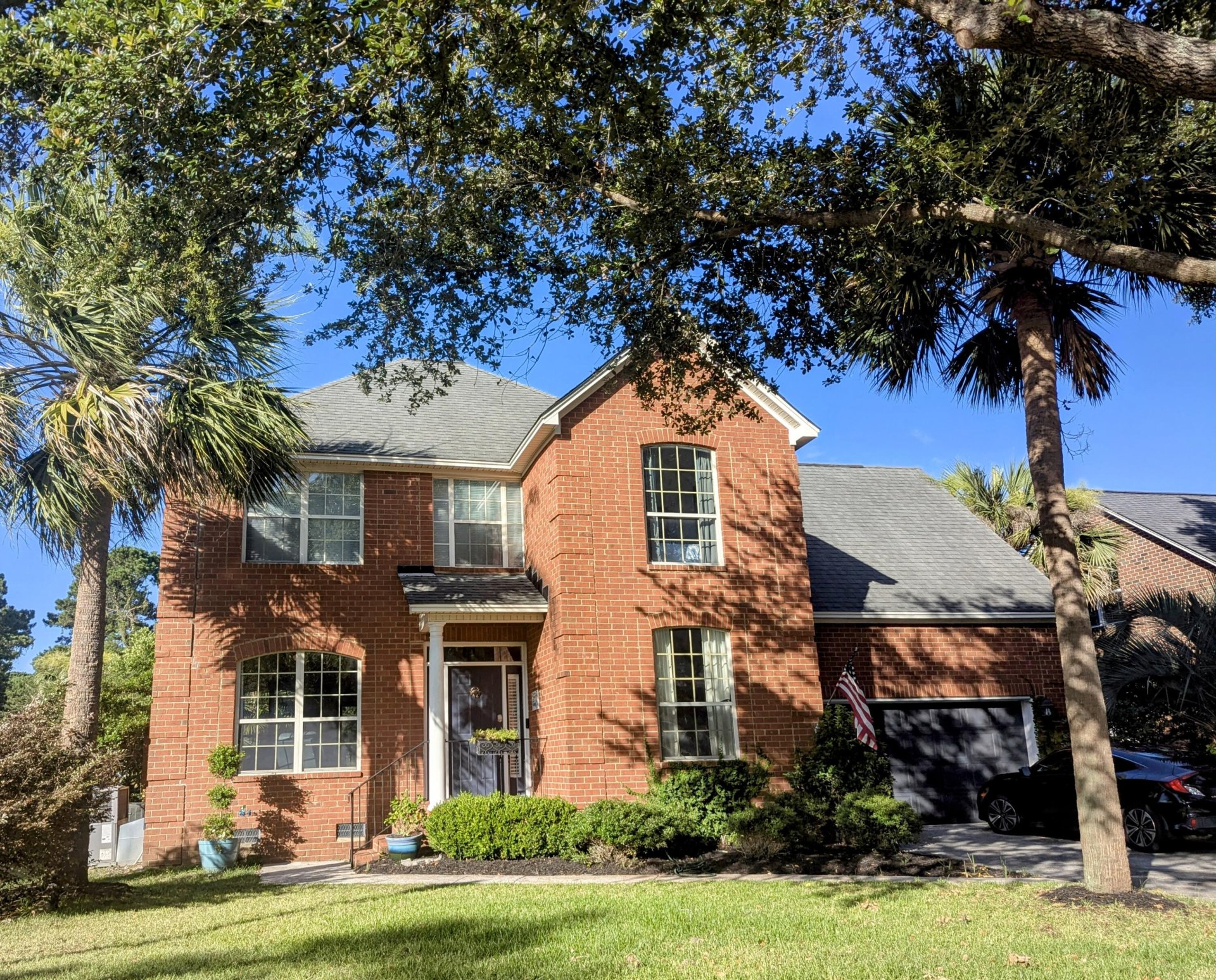
Lakeshore
$899k
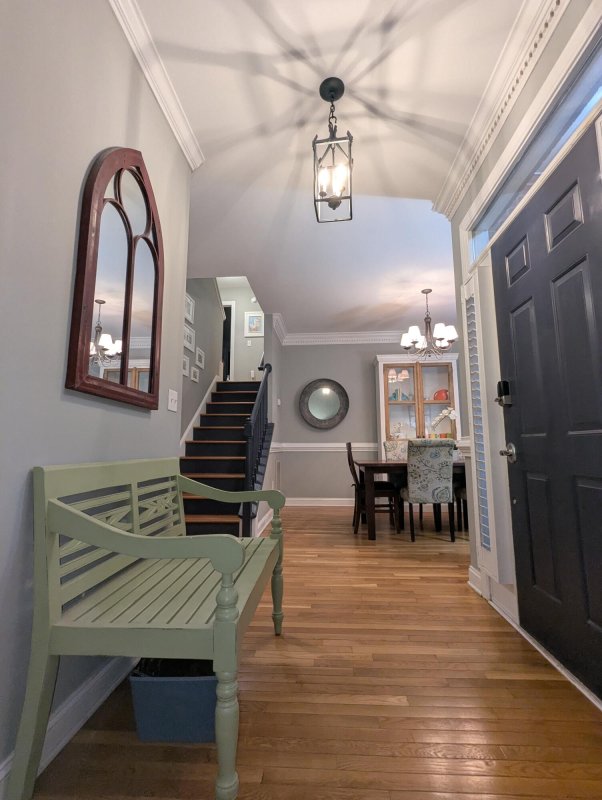
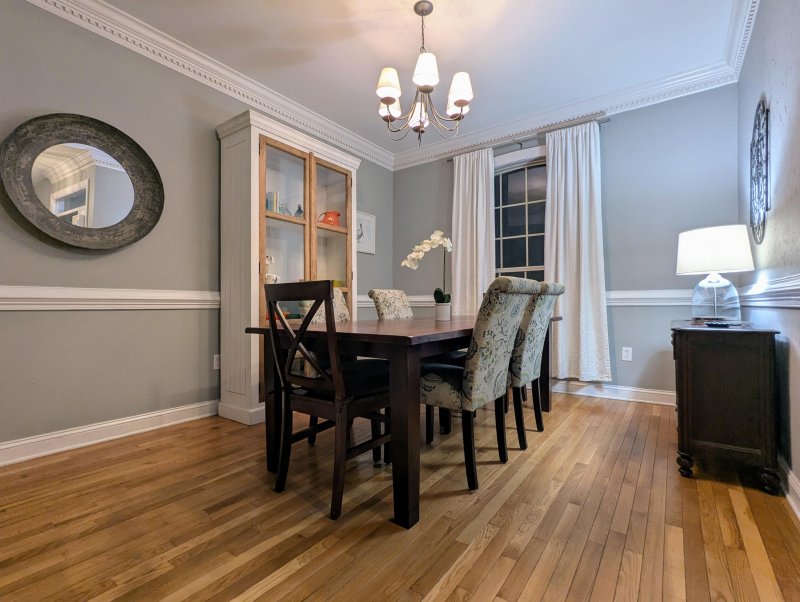
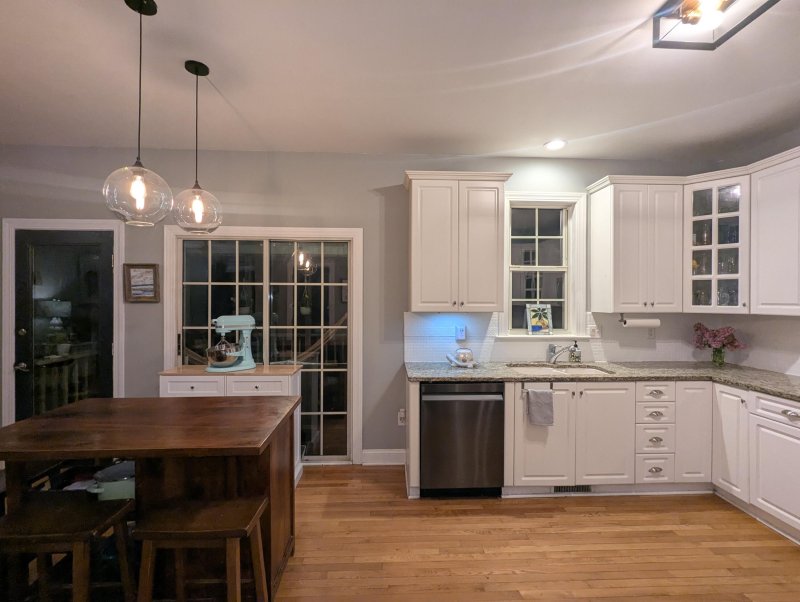
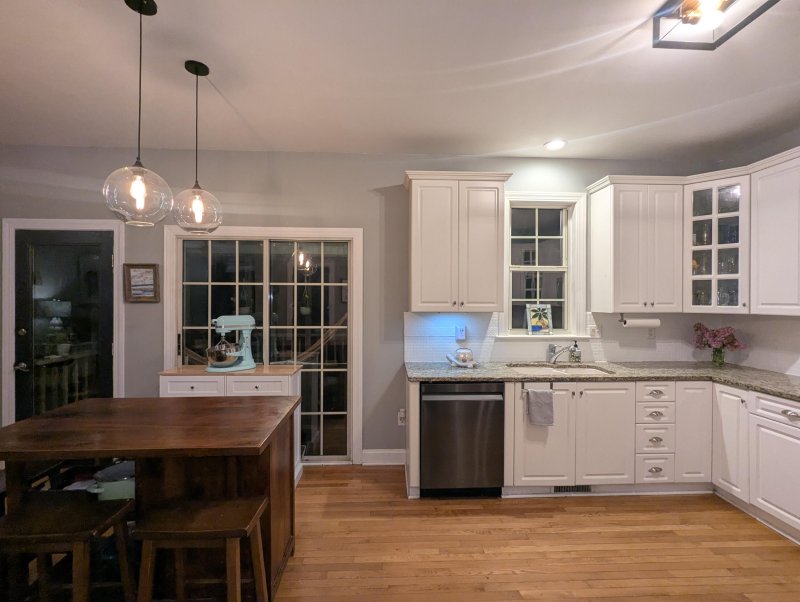
View All31 Photos

Lakeshore
31
$899k
Screened PorchUpdated BathsBrick Home
Charming Mt Pleasant Brick Home w/ Screened Porch & Updated Baths
Lakeshore
Screened PorchUpdated BathsBrick Home
1409 Waterlily Drive, Mount Pleasant, SC 29464
$899,000
$899,000
Does this home feel like a match?
Let us know — it helps us curate better suggestions for you.
Property Highlights
Bedrooms
4
Bathrooms
2
Property Details
Screened PorchUpdated BathsBrick Home
4 Bedrooms | 2.5 Baths | Brick Home | 2-Car GarageCharming brick home featuring 4 bedrooms and 2.5 baths, 2- Car Garage Enjoy the outdoors on the screened-in porch or in the fenced backyard--perfect for pets.
Time on Site
3 months ago
Property Type
Residential
Year Built
1995
Lot Size
7,840 SqFt
Price/Sq.Ft.
N/A
HOA Fees
Request Info from Buyer's AgentListing Information
- LocationMount Pleasant
- MLS #CHS41438a0578309563f42077d10a9cd8ff
- Stories2
- Last UpdatedSeptember 5, 2025
Property Details
Bedrooms:
4
Bathrooms:
2
Total Building Area:
2,286 SqFt
Property Sub-Type:
SingleFamilyResidence
Garage:
Yes
Stories:
2
School Information
Elementary:
Mamie Whitesides
Middle:
Moultrie
High:
Lucy Beckham
School assignments may change. Contact the school district to confirm.
Additional Information
Region
0
C
1
H
2
S
Lot And Land
Lot Size Area
0.18
Lot Size Acres
0.18
Lot Size Units
Acres
Agent Contacts
List Agent Mls Id
34423
List Office Name
Sell Your Home Services, LLC
List Office Mls Id
10020
List Agent Full Name
Daniel Demers
Community & H O A
Community Features
Dock Facilities, Pool, Trash
Room Dimensions
Bathrooms Half
1
Room Master Bedroom Level
Upper
Property Details
Directions
From North- Hwy 526 To Georgetown Exit Left On Hungry Neck Right On Venning, Left At Round About To Riffle Range, Left On Southlake, Right On Waterside, Left On Waterlily. 1409 On Right From South - From 17 Take Right On Hungryneck , Right On Venning , Left On Rifle Range Left On Southlake, Right On Waterside Left On Waterlily House On Right
M L S Area Major
42 - Mt Pleasant S of IOP Connector
Tax Map Number
5581300145
County Or Parish
Charleston
Property Sub Type
Single Family Detached
Architectural Style
Colonial
Construction Materials
Brick
Exterior Features
Roof
Asphalt
Fencing
Fence - Wooden Enclosed
Other Structures
No
Parking Features
2 Car Garage, Garage Door Opener
Exterior Features
Lighting
Patio And Porch Features
Patio
Interior Features
Cooling
Central Air
Heating
Heat Pump
Flooring
Wood
Room Type
Frog Attached, Laundry, Pantry, Separate Dining
Laundry Features
Laundry Room
Interior Features
Ceiling Fan(s), Frog Attached, Pantry, Separate Dining
Systems & Utilities
Sewer
Public Sewer
Water Source
Public
Financial Information
Listing Terms
Any
Additional Information
Stories
2
Garage Y N
true
Carport Y N
false
Cooling Y N
true
Feed Types
- IDX
Heating Y N
true
Listing Id
25018833
Mls Status
Pending
Listing Key
41438a0578309563f42077d10a9cd8ff
Coordinates
- -79.826407
- 32.818838
Fireplace Y N
true
Parking Total
2
Carport Spaces
0
Covered Spaces
2
Standard Status
Pending
Fireplaces Total
1
Source System Key
20250708165735955058000000
Building Area Units
Square Feet
Foundation Details
- Crawl Space
New Construction Y N
false
Property Attached Y N
false
Originating System Name
CHS Regional MLS
Showing & Documentation
Internet Address Display Y N
true
Internet Consumer Comment Y N
true
Internet Automated Valuation Display Y N
true
Listing Information
- LocationMount Pleasant
- MLS #CHS41438a0578309563f42077d10a9cd8ff
- Stories2
- Last UpdatedSeptember 5, 2025
