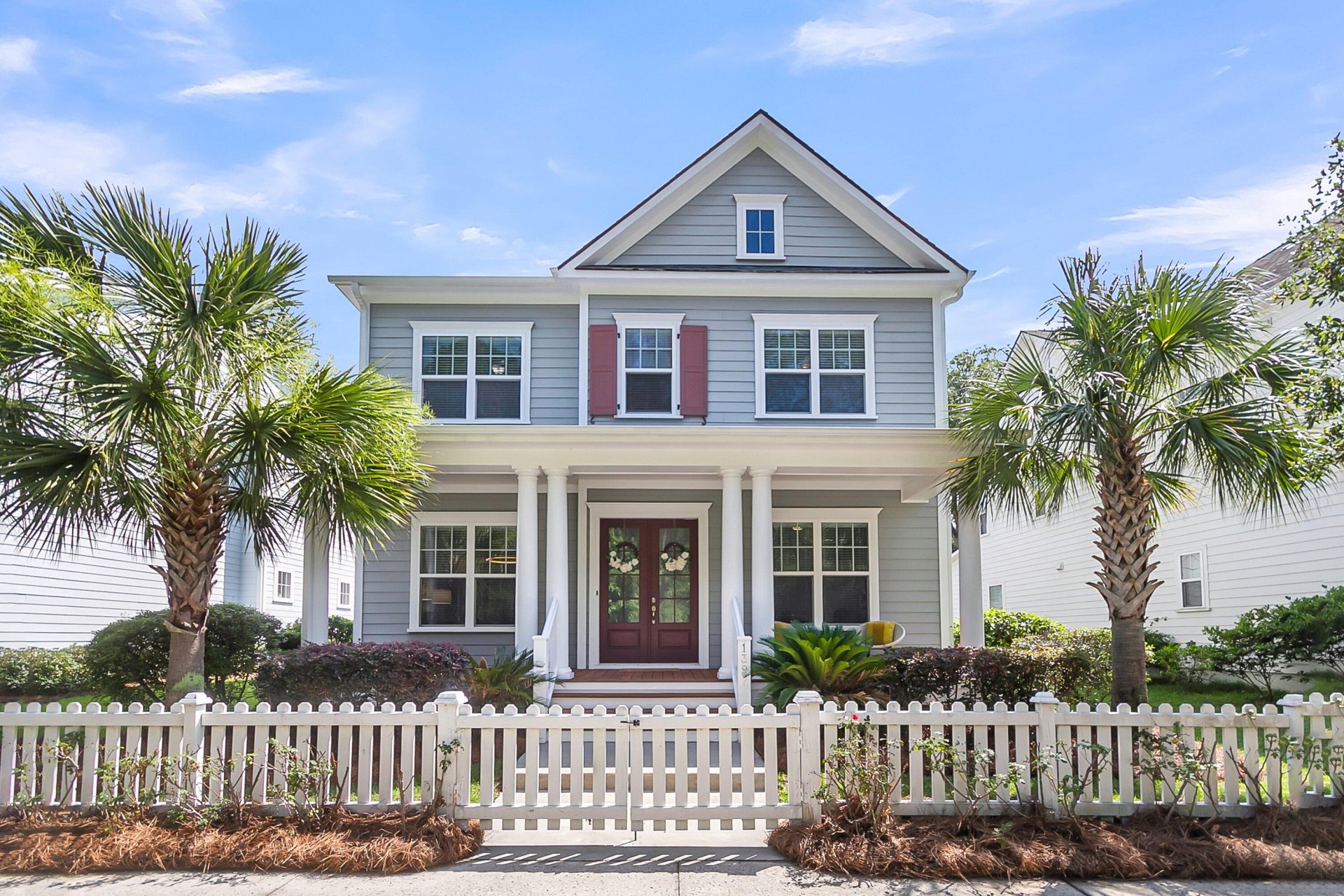
Midtown
$1.2M
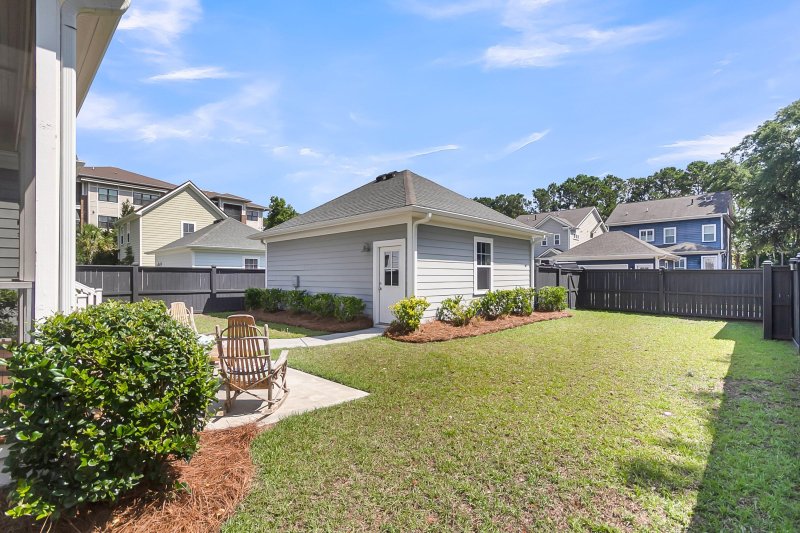
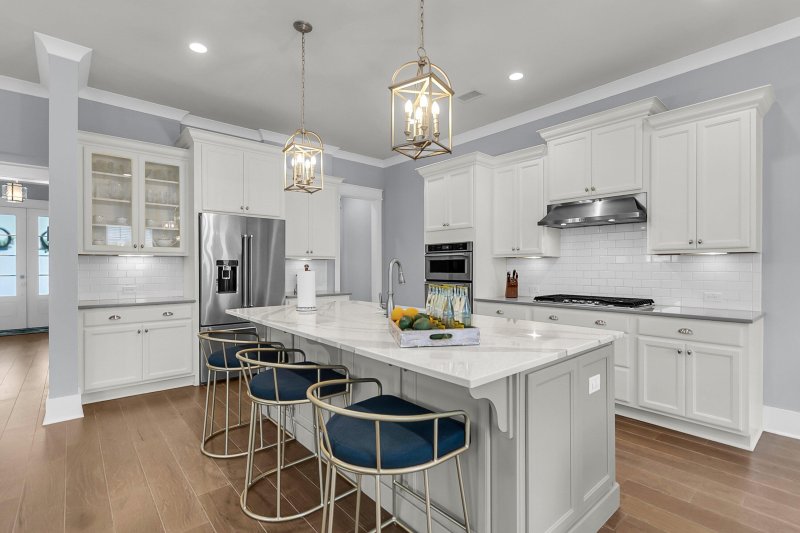
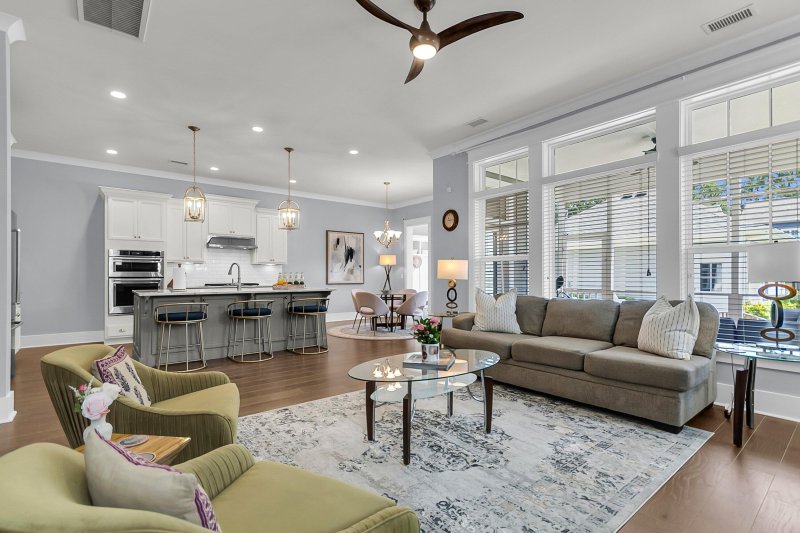
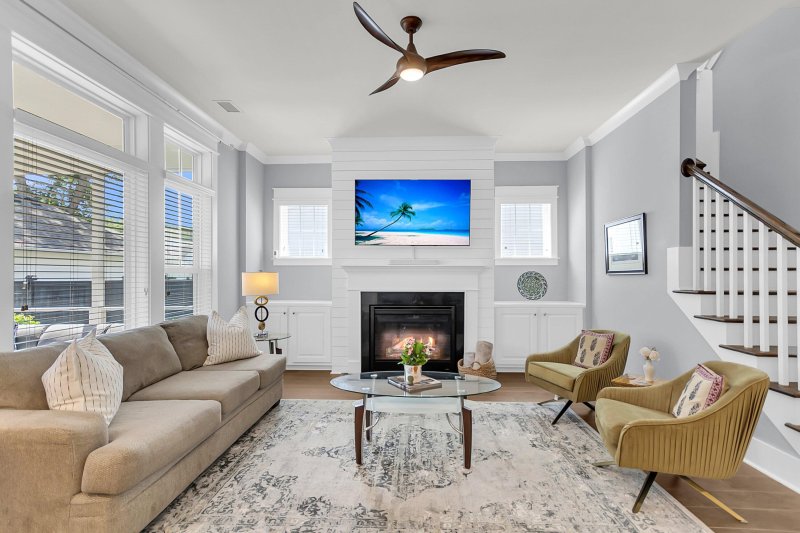
View All59 Photos

Midtown
59
$1.2M
Move-In ReadyScreened PorchGuest Suite Main
Discover Ease & Balance in Mount Pleasant's Ultra-Convenient Midtown Home
SOLD1392 Founders Way, Mount Pleasant, SC 29464
$1,229,000
$1,229,000
Sold: $1,200,000-2%
Sold: $1,200,000-2%
Sale Summary
98% of list price in 81 days
Sold below asking price • Sold in typical time frame
Does this home feel like a match?
Let us know — it helps us curate better suggestions for you.
Property Highlights
Bedrooms
4
Bathrooms
3
Property Details
This Property Has Been Sold
This property sold 2 months ago and is no longer available for purchase.
View active listings in Midtown →Move-In ReadyScreened PorchGuest Suite Main
Less stress. More time. Better balance.
Time on Site
4 months ago
Property Type
Residential
Year Built
2017
Lot Size
6,969 SqFt
Price/Sq.Ft.
N/A
HOA Fees
Request Info from Buyer's AgentProperty Details
Bedrooms:
4
Bathrooms:
3
Total Building Area:
2,713 SqFt
Property Sub-Type:
SingleFamilyResidence
Garage:
Yes
Stories:
2
School Information
Elementary:
Mamie Whitesides
Middle:
Moultrie
High:
Lucy Beckham
School assignments may change. Contact the school district to confirm.
Additional Information
Region
0
C
1
H
2
S
Lot And Land
Lot Features
0 - .5 Acre
Lot Size Area
0.16
Lot Size Acres
0.16
Lot Size Units
Acres
Agent Contacts
List Agent Mls Id
25571
List Office Name
The Boulevard Company
Buyer Agent Mls Id
24592
Buyer Office Name
Marshall Walker Real Estate
List Office Mls Id
9040
Buyer Office Mls Id
8682
List Agent Full Name
Shay Edney
Buyer Agent Full Name
Rick Mckee
Green Features
Green Energy Efficient
HVAC, Insulation
Community & H O A
Community Features
Trash, Walk/Jog Trails
Room Dimensions
Bathrooms Half
0
Room Master Bedroom Level
Upper
Property Details
Directions
I526 Turn Right Onto Midtown Ave>left Onto Founders Way
M L S Area Major
42 - Mt Pleasant S of IOP Connector
Tax Map Number
5600000075
County Or Parish
Charleston
Property Sub Type
Single Family Detached
Architectural Style
Traditional
Construction Materials
Cement Siding
Exterior Features
Roof
Architectural
Fencing
Fence - Wooden Enclosed
Other Structures
No
Parking Features
2 Car Garage, Detached
Exterior Features
Lawn Irrigation, Rain Gutters
Patio And Porch Features
Patio, Front Porch, Screened
Interior Features
Cooling
Central Air
Heating
Natural Gas
Flooring
Carpet, Ceramic Tile, Wood
Room Type
Eat-In-Kitchen, Office
Window Features
ENERGY STAR Qualified Windows
Laundry Features
Washer Hookup
Interior Features
High Ceilings, Garden Tub/Shower, Kitchen Island, Walk-In Closet(s), Ceiling Fan(s), Eat-in Kitchen, Office
Systems & Utilities
Sewer
Public Sewer
Water Source
Public
Financial Information
Listing Terms
Any
Additional Information
Stories
2
Garage Y N
true
Carport Y N
false
Cooling Y N
true
Feed Types
- IDX
Heating Y N
true
Listing Id
25016007
Mls Status
Closed
Listing Key
e29ef8f94f79f4257fd6965831a7a469
Coordinates
- -79.837883
- 32.81427
Fireplace Y N
true
Parking Total
2
Carport Spaces
0
Covered Spaces
2
Entry Location
Ground Level
Standard Status
Closed
Fireplaces Total
1
Source System Key
20250528155459808180000000
Attached Garage Y N
false
Building Area Units
Square Feet
Foundation Details
- Slab
New Construction Y N
false
Property Attached Y N
false
Showing & Documentation
Internet Address Display Y N
true
Internet Consumer Comment Y N
true
Internet Automated Valuation Display Y N
true
