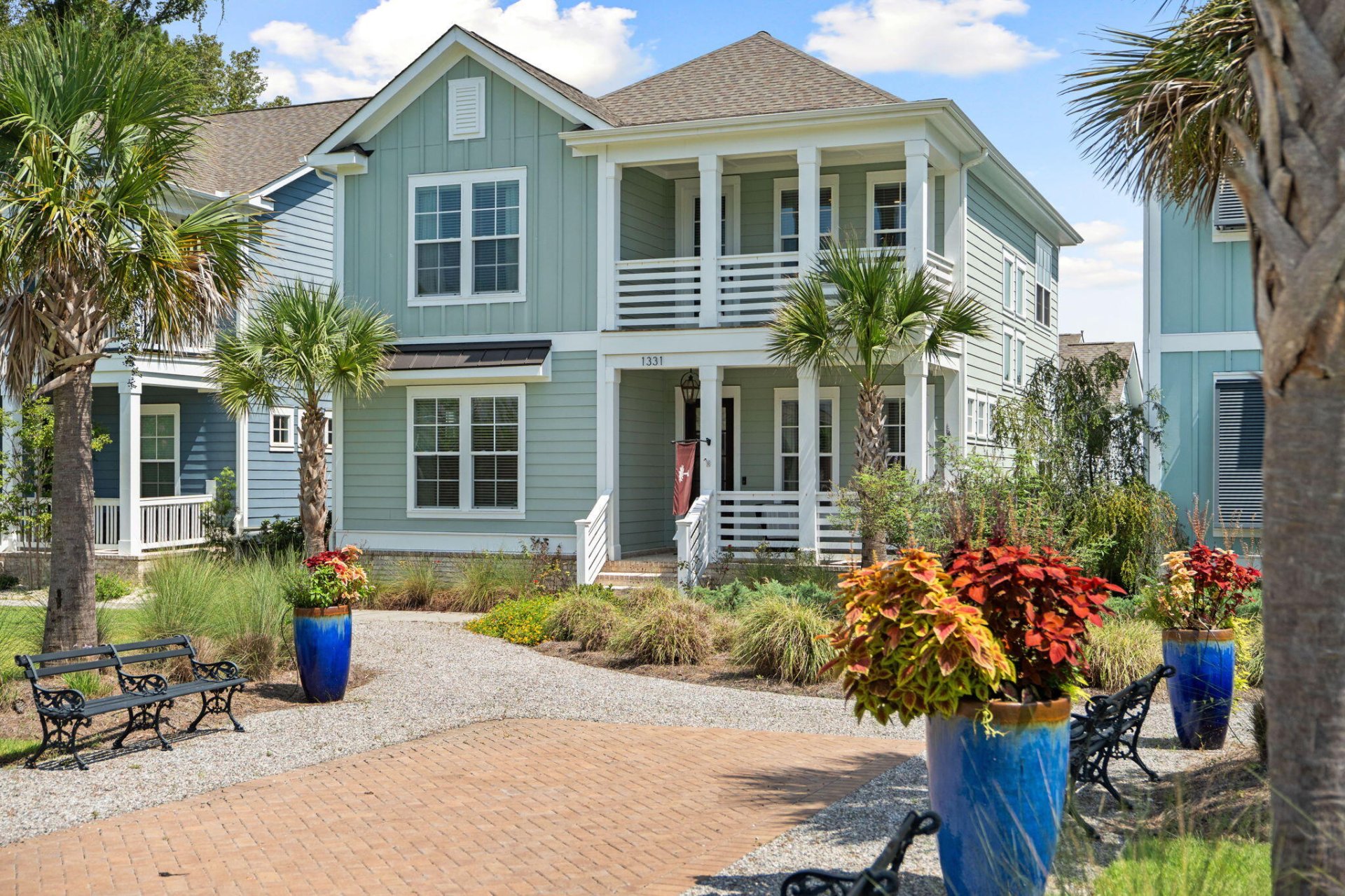
Midtown
$1.3M
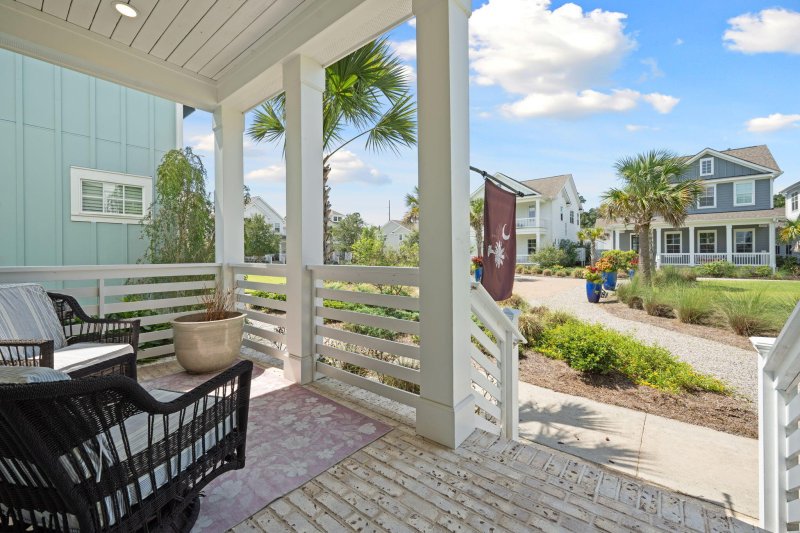
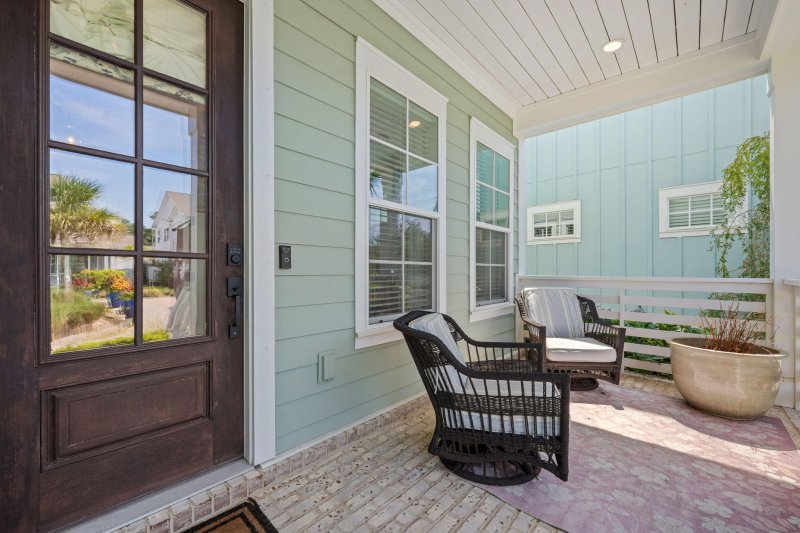
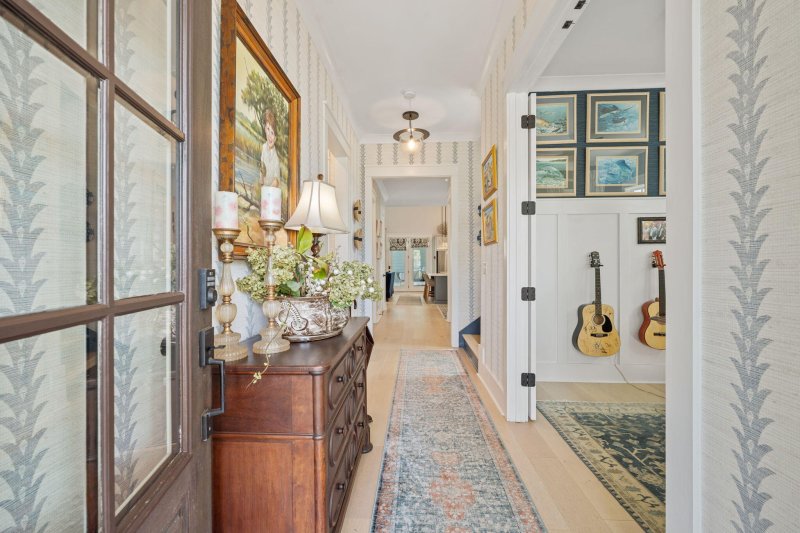
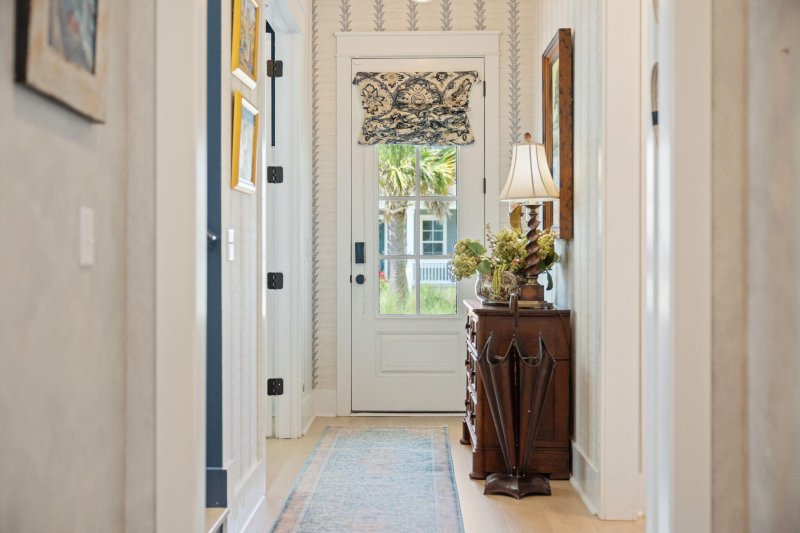
View All52 Photos

Midtown
52
$1.3M
1331 W Stanfield Avenue in Midtown, Mount Pleasant, SC
1331 W Stanfield Avenue, Mount Pleasant, SC 29464
$1,250,000
$1,250,000
Does this home feel like a match?
Let us know — it helps us curate better suggestions for you.
Property Highlights
Bedrooms
4
Bathrooms
3
Property Details
Experience the best of Mount Pleasant living in Midtown--where trails, parks, and vibrant gathering spots are just outside your door. This nearly new home features a desirable first-floor primary suite with a spa bath, dual sinks, soaking tub, tiled shower, and custom walk-in closet. Just minutes from Coleman Blvd, the Old Village, MUSC Mt.
Time on Site
2 months ago
Property Type
Residential
Year Built
2021
Lot Size
5,227 SqFt
Price/Sq.Ft.
N/A
HOA Fees
Request Info from Buyer's AgentListing Information
- LocationMount Pleasant
- MLS #CHSc816fac8fa7d8f36c13b84060c32efa7
- Stories2
- Last UpdatedSeptember 12, 2025
Property Details
Bedrooms:
4
Bathrooms:
3
Total Building Area:
2,729 SqFt
Property Sub-Type:
SingleFamilyResidence
Garage:
Yes
Stories:
2
School Information
Elementary:
Mamie Whitesides
Middle:
Moultrie
High:
Lucy Beckham
School assignments may change. Contact the school district to confirm.
Additional Information
Region
0
C
1
H
2
S
Lot And Land
Lot Features
0 - .5 Acre
Lot Size Area
0.12
Lot Size Acres
0.12
Lot Size Units
Acres
Agent Contacts
List Agent Mls Id
28074
List Office Name
Akers Ellis Real Estate LLC
List Office Mls Id
8440
List Agent Full Name
Hilary Burich Wierengo
Community & H O A
Security Features
Security System
Community Features
Trash, Walk/Jog Trails
Room Dimensions
Bathrooms Half
1
Room Master Bedroom Level
Lower
Property Details
Directions
From Coleman Turn Onto Rifle Range Then Turn Left Onto Founders Way (across From Whitesides). Turn Left Onto Low Park Street. Its Actually Easier To Pass Stanfield Ave And Park Along Low Park Street. Go Right Past The Courtyard Area And 1331 Stanfield Is The Second Home On The Right.
M L S Area Major
42 - Mt Pleasant S of IOP Connector
Tax Map Number
5600600314
County Or Parish
Charleston
Property Sub Type
Single Family Detached
Architectural Style
Charleston Single
Construction Materials
Cement Siding
Exterior Features
Roof
Architectural
Fencing
Vinyl
Other Structures
No
Parking Features
2 Car Garage, Garage Door Opener
Exterior Features
Lawn Irrigation, Rain Gutters
Patio And Porch Features
Patio, Front Porch, Screened
Interior Features
Cooling
Central Air
Heating
Natural Gas
Flooring
Ceramic Tile, Wood
Room Type
Eat-In-Kitchen, Great, Laundry, Loft, Office, Pantry, Separate Dining
Laundry Features
Laundry Room
Interior Features
Ceiling - Cathedral/Vaulted, Ceiling - Smooth, High Ceilings, Garden Tub/Shower, Kitchen Island, Walk-In Closet(s), Ceiling Fan(s), Eat-in Kitchen, Great, Loft, Office, Pantry, Separate Dining
Systems & Utilities
Sewer
Public Sewer
Water Source
Public
Financial Information
Listing Terms
Cash, Conventional, Owner Will Carry
Additional Information
Stories
2
Garage Y N
true
Carport Y N
false
Cooling Y N
true
Feed Types
- IDX
Heating Y N
true
Listing Id
25024019
Mls Status
Active Contingent
Listing Key
c816fac8fa7d8f36c13b84060c32efa7
Coordinates
- -79.836416
- 32.810581
Fireplace Y N
true
Parking Total
2
Carport Spaces
0
Covered Spaces
2
Co List Agent Key
8d6eef3afabe84927dc880c284777d3b
Standard Status
Active Under Contract
Co List Office Key
8352c78a00eb2e8e300dcb339e5c3e66
Source System Key
20250902164436906435000000
Co List Agent Mls Id
28457
Co List Office Name
Akers Ellis Real Estate LLC
Building Area Units
Square Feet
Co List Office Mls Id
8440
Foundation Details
- Raised Slab
New Construction Y N
false
Property Attached Y N
false
Co List Agent Full Name
Miriam Burich
Originating System Name
CHS Regional MLS
Co List Agent Preferred Phone
502-553-3348
Showing & Documentation
Internet Address Display Y N
true
Internet Consumer Comment Y N
true
Internet Automated Valuation Display Y N
true
Listing Information
- LocationMount Pleasant
- MLS #CHSc816fac8fa7d8f36c13b84060c32efa7
- Stories2
- Last UpdatedSeptember 12, 2025
