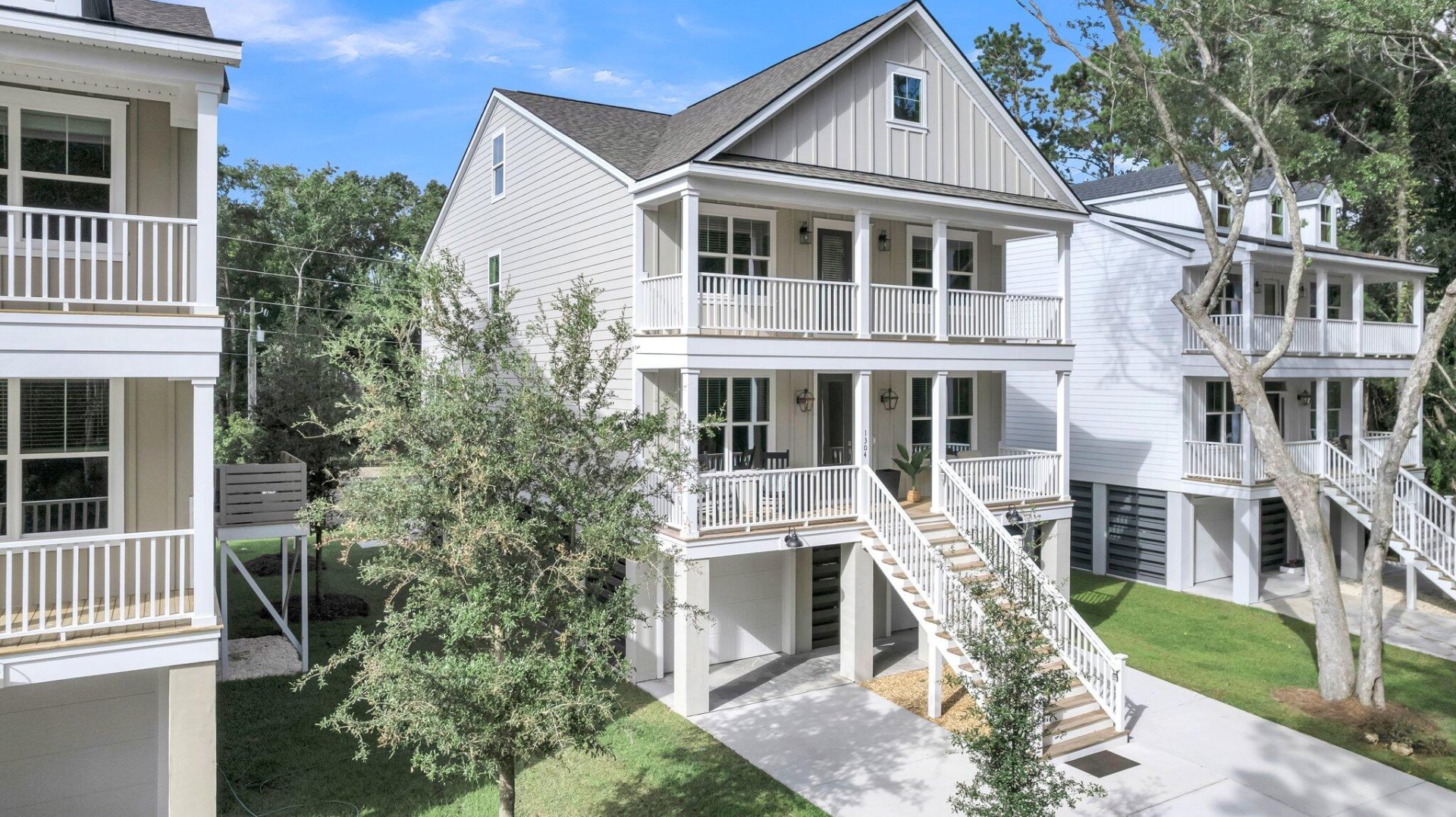
Wando Forest
$885k
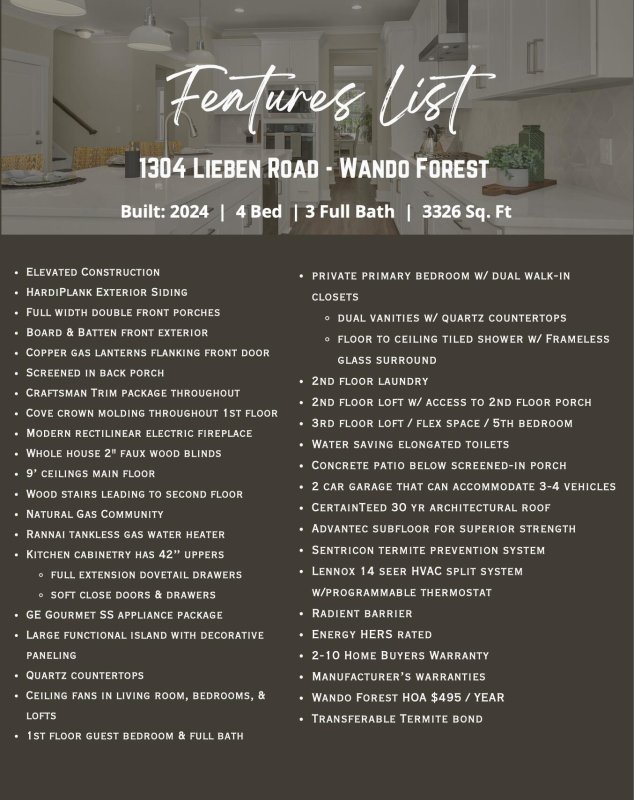
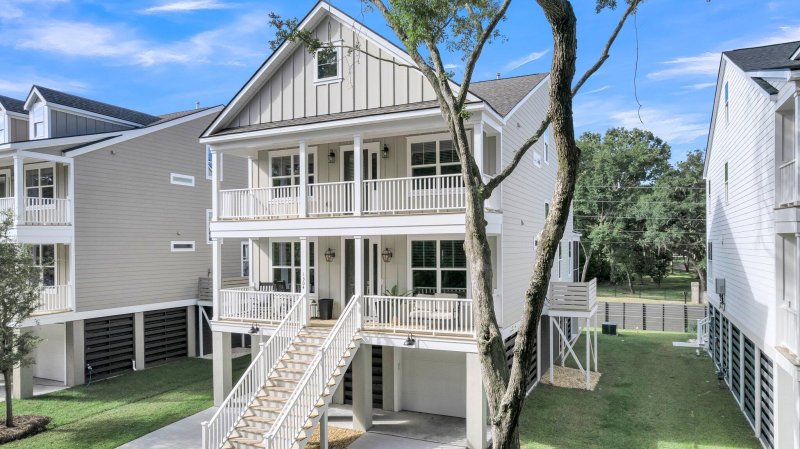
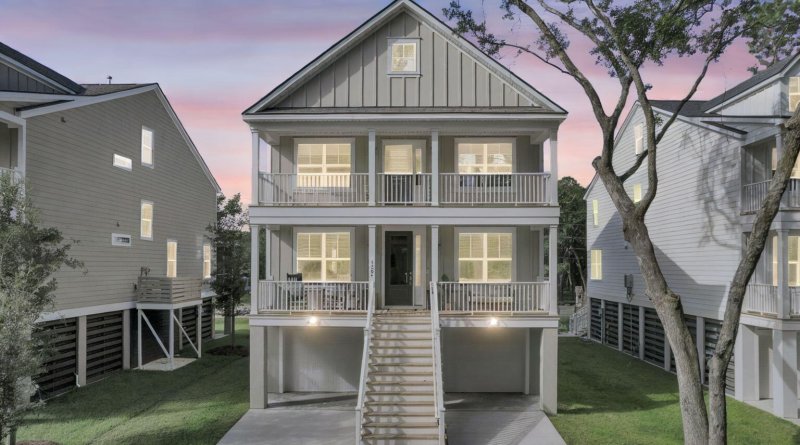
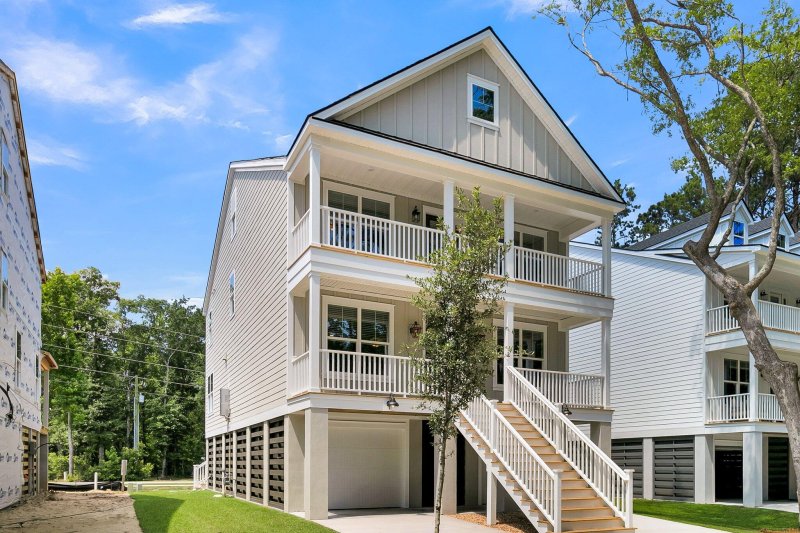
View All72 Photos

Wando Forest
72
$885k
Elevated New ConstructionWater Access NearbyTop-Rated Wando High
New Mount Pleasant Home: Double Porches, Screened Lanai, Wando High
Wando Forest
Elevated New ConstructionWater Access NearbyTop-Rated Wando High
1304 Lieben Road, Mount Pleasant, SC 29466
$884,900
$884,900
208 views
21 saves
Does this home feel like a match?
Let us know — it helps us curate better suggestions for you.
Property Highlights
Bedrooms
4
Bathrooms
3
Property Details
Elevated New ConstructionWater Access NearbyTop-Rated Wando High
Experience the best of Mount Pleasant living, where convenience & coastal charm go hand in hand. Just minutes from everyday essentials like Costco, Trader Joe's, & top-rated medical facilities such as Roper St. Francis, this location is as practical as it is picturesque.
Time on Site
1 month ago
Property Type
Residential
Year Built
2024
Lot Size
6,098 SqFt
Price/Sq.Ft.
N/A
HOA Fees
Request Info from Buyer's AgentProperty Details
Bedrooms:
4
Bathrooms:
3
Total Building Area:
3,326 SqFt
Property Sub-Type:
SingleFamilyResidence
Garage:
Yes
School Information
Elementary:
Carolina Park
Middle:
Cario
High:
Wando
School assignments may change. Contact the school district to confirm.
Additional Information
Region
0
C
1
H
2
S
Lot And Land
Lot Features
Level
Lot Size Area
0.14
Lot Size Acres
0.14
Lot Size Units
Acres
Agent Contacts
List Agent Mls Id
23352
List Office Name
ERA Wilder Realty Inc
List Office Mls Id
9517
List Agent Full Name
Kathryn Mcdonnell
Green Features
Green Energy Efficient
HVAC, Insulation, Roof
Green Building Verification Type
HERS Index Score
Community & H O A
Community Features
Trash, Walk/Jog Trails
Room Dimensions
Room Master Bedroom Level
Upper
Property Details
Directions
From Lieben Road, Turn Left Onto Sandy Gate Ln. Driveway For 1304 Is The 1st Left Before Mailbox Station. 2nd Home On Left.
M L S Area Major
41 - Mt Pleasant N of IOP Connector
Tax Map Number
6140900277
County Or Parish
Charleston
Property Sub Type
Single Family Detached
Architectural Style
Traditional
Construction Materials
Cement Siding
Exterior Features
Roof
Architectural
Fencing
Partial
Other Structures
No
Parking Features
3 Car Garage
Patio And Porch Features
Patio
Interior Features
Cooling
Central Air
Heating
Forced Air, Natural Gas
Flooring
Carpet, Luxury Vinyl
Room Type
Eat-In-Kitchen, Family, Foyer, Laundry, Loft, Pantry, Separate Dining
Window Features
Window Treatments, ENERGY STAR Qualified Windows
Laundry Features
Electric Dryer Hookup, Washer Hookup, Laundry Room
Interior Features
Ceiling - Smooth, High Ceilings, Kitchen Island, Walk-In Closet(s), Ceiling Fan(s), Eat-in Kitchen, Family, Entrance Foyer, Loft, Pantry, Separate Dining
Systems & Utilities
Sewer
Public Sewer
Utilities
Dominion Energy, Mt. P. W/S Comm
Water Source
Public
Financial Information
Listing Terms
Buy Down, Cash, Conventional, FHA, VA Loan
Additional Information
Stories
3
Garage Y N
true
Carport Y N
false
Cooling Y N
true
Feed Types
- IDX
Heating Y N
true
Listing Id
25026770
Mls Status
Active
Listing Key
c525741daf8caf4d9cc5074d8d91832e
Coordinates
- -79.749492
- 32.878436
Fireplace Y N
true
Parking Total
3
Carport Spaces
0
Covered Spaces
3
Standard Status
Active
Fireplaces Total
1
Source System Key
20251002195701106444000000
Building Area Units
Square Feet
Foundation Details
- Raised
New Construction Y N
true
Property Attached Y N
false
Originating System Name
CHS Regional MLS
Showing & Documentation
Internet Address Display Y N
true
Internet Consumer Comment Y N
true
Internet Automated Valuation Display Y N
true
