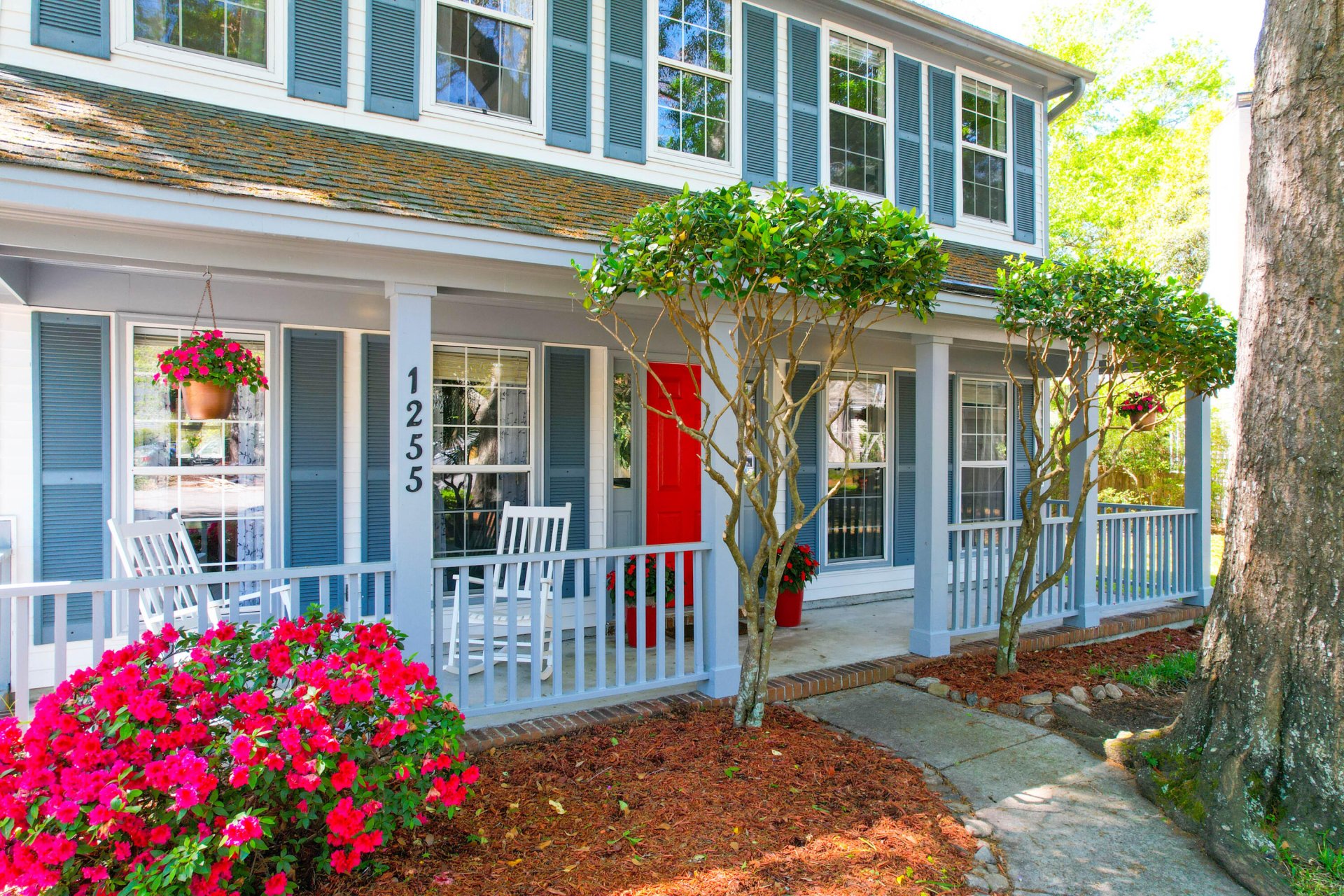
Sweetgrass
$749k
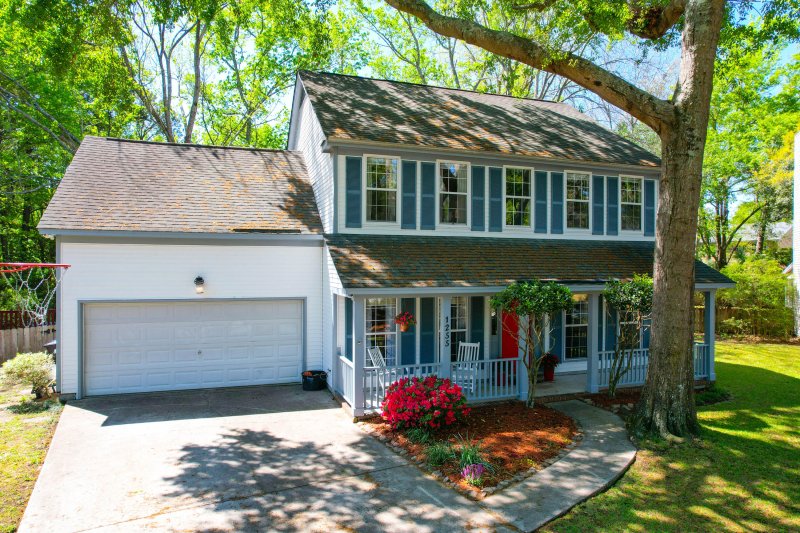
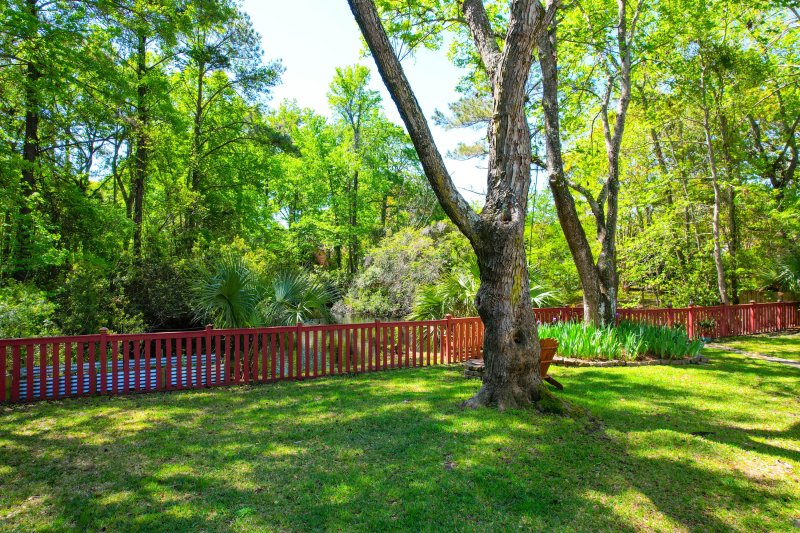
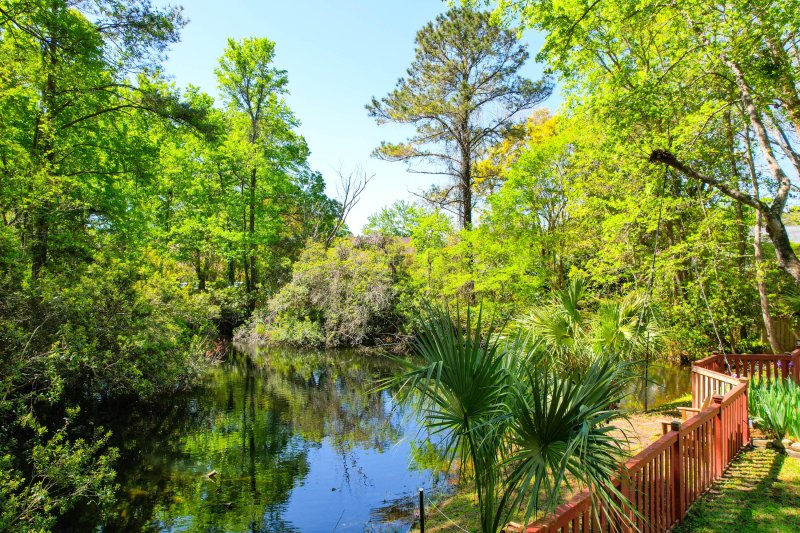
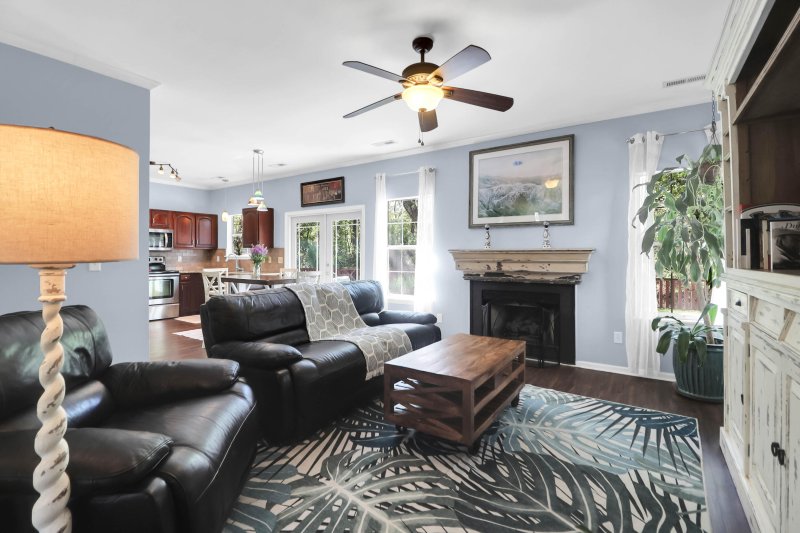
View All21 Photos

Sweetgrass
21
$749k
Private Pond BackyardCul-de-Sac LocationClose to Towne Center
Sweetgrass Oasis: Private Pond, Minutes to IOP Beach & Towne Center
Sweetgrass
Private Pond BackyardCul-de-Sac LocationClose to Towne Center
1255 Horseshoe Bend, Mount Pleasant, SC 29464
$749,000
$749,000
208 views
21 saves
Does this home feel like a match?
Let us know — it helps us curate better suggestions for you.
Property Highlights
Bedrooms
4
Bathrooms
2
Water Feature
Pond
Property Details
Private Pond BackyardCul-de-Sac LocationClose to Towne Center
Imagine being able to fish, listen to owls, and watch turtles swim in the pond, all from your private backyard. At the same time, it is only a short distance to Target, Trader Joe's, Towne Center, grocery stores, and shopping. And about 8 minutes to the beach!
Time on Site
6 months ago
Property Type
Residential
Year Built
1991
Lot Size
8,276 SqFt
Price/Sq.Ft.
N/A
HOA Fees
Request Info from Buyer's AgentProperty Details
Bedrooms:
4
Bathrooms:
2
Total Building Area:
2,069 SqFt
Property Sub-Type:
SingleFamilyResidence
Garage:
Yes
Stories:
2
School Information
Elementary:
Mamie Whitesides
Middle:
Moultrie
High:
Lucy Beckham
School assignments may change. Contact the school district to confirm.
Additional Information
Region
0
C
1
H
2
S
Lot And Land
Lot Features
0 - .5 Acre, Cul-De-Sac
Lot Size Area
0.19
Lot Size Acres
0.19
Lot Size Units
Acres
Agent Contacts
List Agent Mls Id
25524
List Office Name
Carolina One Real Estate
List Office Mls Id
1188
List Agent Full Name
Tara Scott
Room Dimensions
Bathrooms Half
1
Room Master Bedroom Level
Upper
Property Details
Directions
Take Iop Connector To Rifle Range Rd. Turn Right Into Sweetgrass Neighborhood. Turn Right Onto Oak Tree Ln And Then Turn Right Onto Horseshoe Bend. Follow Into The Cul-de-sac.
M L S Area Major
42 - Mt Pleasant S of IOP Connector
Tax Map Number
5581500153
County Or Parish
Charleston
Property Sub Type
Single Family Detached
Architectural Style
Traditional
Construction Materials
Vinyl Siding
Exterior Features
Roof
Architectural
Fencing
Fence - Wooden Enclosed
Other Structures
No
Parking Features
2 Car Garage, Attached, Garage Door Opener
Patio And Porch Features
Patio, Porch - Full Front
Interior Features
Cooling
Central Air
Heating
Central
Flooring
Ceramic Tile, Laminate, Luxury Vinyl
Room Type
Eat-In-Kitchen, Family, Laundry, Pantry, Separate Dining
Laundry Features
Electric Dryer Hookup, Washer Hookup, Laundry Room
Interior Features
Walk-In Closet(s), Eat-in Kitchen, Family, Pantry, Separate Dining
Systems & Utilities
Sewer
Public Sewer
Utilities
Dominion Energy
Water Source
Public
Financial Information
Listing Terms
Cash, Conventional, FHA, VA Loan
Additional Information
Stories
2
Garage Y N
true
Carport Y N
false
Cooling Y N
true
Feed Types
- IDX
Heating Y N
true
Listing Id
25009776
Mls Status
Active
Listing Key
70aa806e6cd9157522cddae6bdbeee43
Coordinates
- -79.82401
- 32.824748
Fireplace Y N
true
Parking Total
2
Carport Spaces
0
Covered Spaces
2
Standard Status
Active
Fireplaces Total
1
Source System Key
20250408233007697549000000
Attached Garage Y N
true
Building Area Units
Square Feet
Foundation Details
- Slab
New Construction Y N
false
Property Attached Y N
false
Originating System Name
CHS Regional MLS
Showing & Documentation
Internet Address Display Y N
true
Internet Consumer Comment Y N
true
Internet Automated Valuation Display Y N
true
