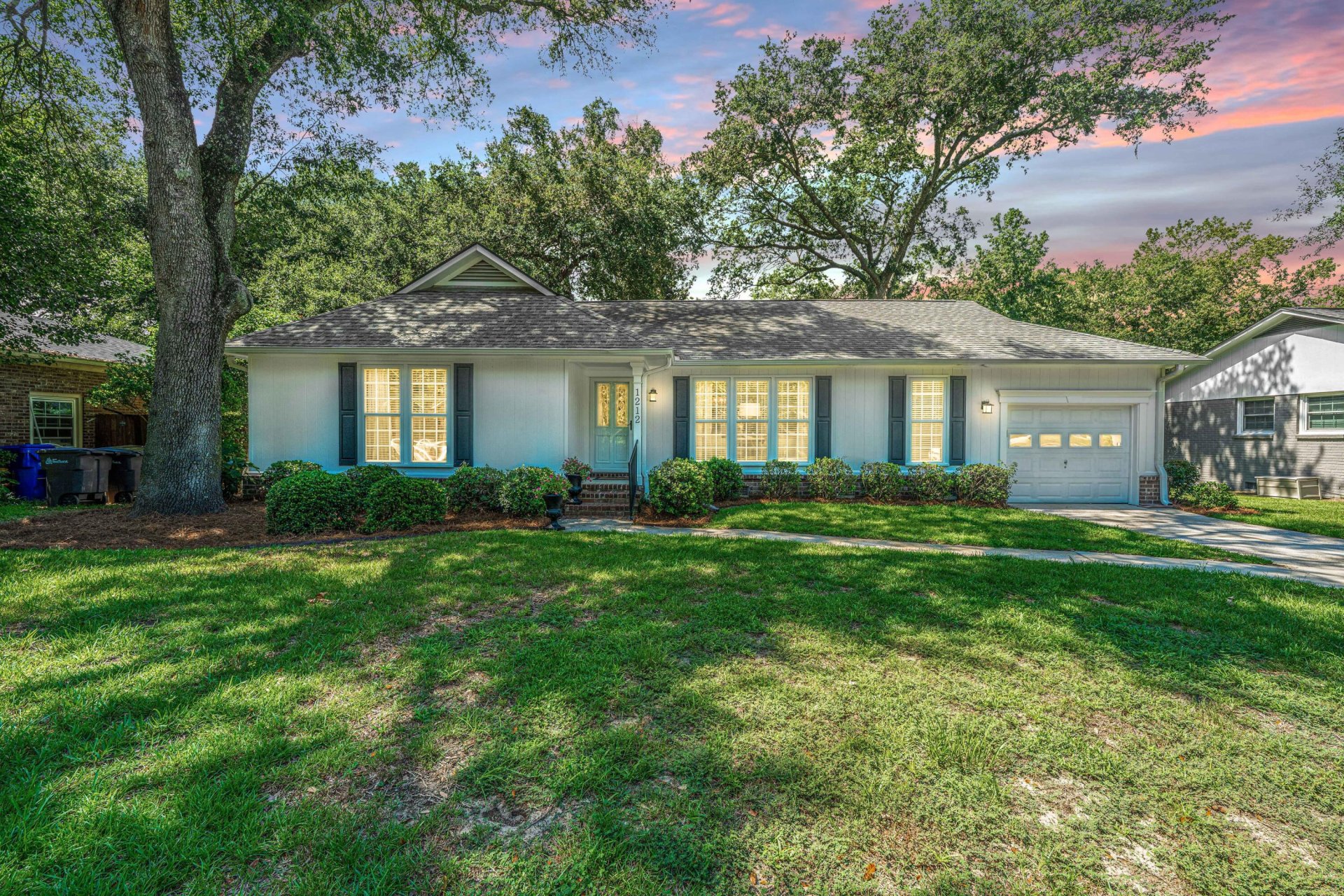
Parish Place
$885k
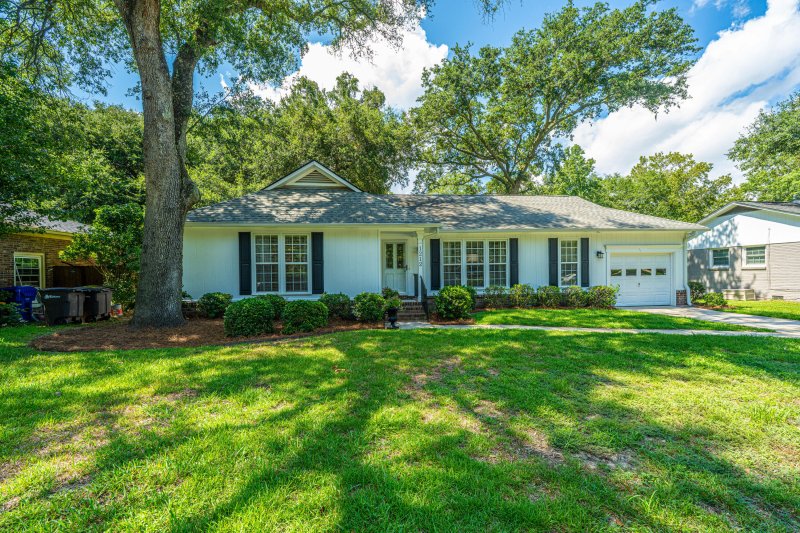
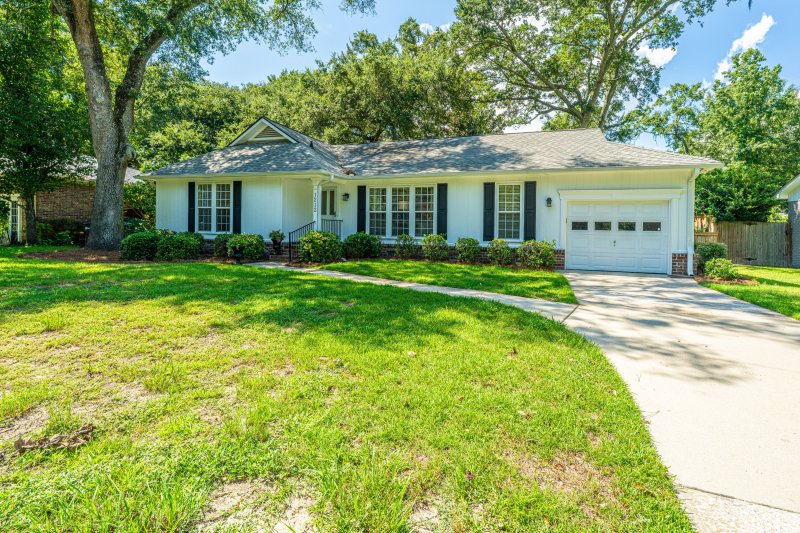
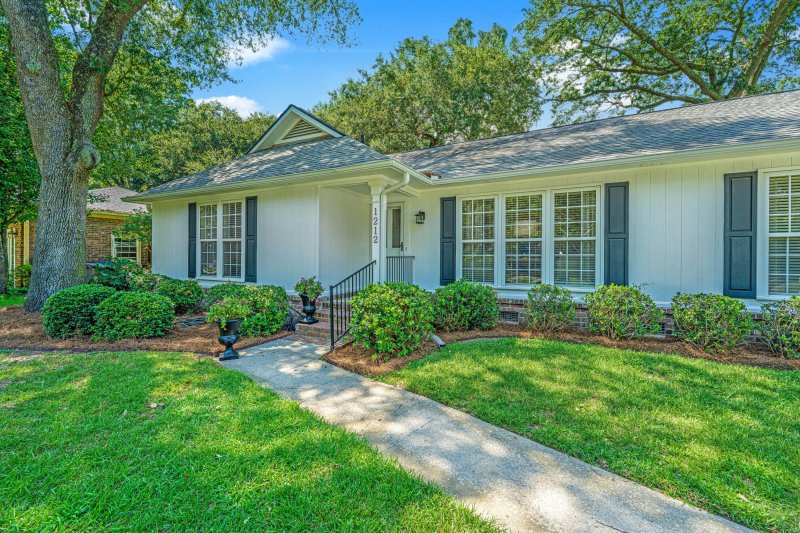
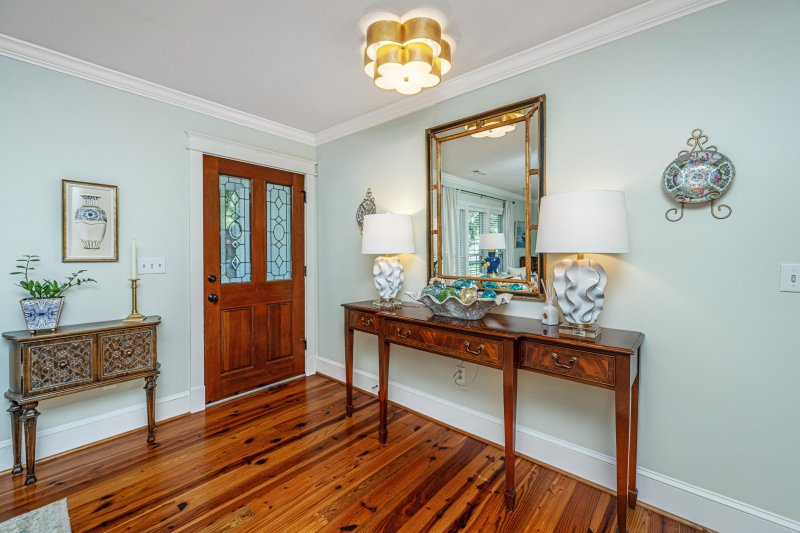
View All51 Photos

Parish Place
51
$885k
1212 Oldwanus Drive in Parish Place, Mount Pleasant, SC
1212 Oldwanus Drive, Mount Pleasant, SC 29464
$885,000
$885,000
Does this home feel like a match?
Let us know — it helps us curate better suggestions for you.
Property Highlights
Bedrooms
3
Bathrooms
2
Property Details
Welcome to this stunning and beautifully maintained home situated on a quiet cul de sac street only minutes from downtown Charleston! This gorgeous ranch style home offers the perfect opportunity to live in an amazing property in a wonderful location!The heart pine flooring and custom trimwork flow throughout this home and combine to provide a comfortable and inviting atmosphere.
Time on Site
1 month ago
Property Type
Residential
Year Built
1973
Lot Size
10,018 SqFt
Price/Sq.Ft.
N/A
HOA Fees
Request Info from Buyer's AgentListing Information
- LocationMount Pleasant
- MLS #CHS113ba76de8e46ac8be4f3a3c5d9333bb
- Stories1
- Last UpdatedSeptember 17, 2025
Property Details
Bedrooms:
3
Bathrooms:
2
Total Building Area:
1,791 SqFt
Property Sub-Type:
SingleFamilyResidence
Garage:
Yes
Stories:
1
School Information
Elementary:
James B Edwards
Middle:
Moultrie
High:
Lucy Beckham
School assignments may change. Contact the school district to confirm.
Additional Information
Region
0
C
1
H
2
S
Lot And Land
Lot Features
0 - .5 Acre, Cul-De-Sac, Interior Lot, Level
Lot Size Area
0.23
Lot Size Acres
0.23
Lot Size Units
Acres
Agent Contacts
List Agent Mls Id
10734
List Office Name
Carolina One Real Estate
List Office Mls Id
7606
List Agent Full Name
William Stover
Community & H O A
Community Features
Trash
Room Dimensions
Bathrooms Half
1
Room Master Bedroom Level
Lower
Property Details
Directions
From Hwy 17/johnnie Dodds, Take Bowman Road Toward Mathis Ferry, Right On Wappetaw, Left On O'sullivan, Left On Oldwanus, Home On The Right.
M L S Area Major
42 - Mt Pleasant S of IOP Connector
Tax Map Number
5590500059
County Or Parish
Charleston
Property Sub Type
Single Family Detached
Architectural Style
Ranch, Traditional
Construction Materials
Brick Veneer, Wood Siding
Exterior Features
Roof
Architectural
Fencing
Fence - Wooden Enclosed
Other Structures
No
Parking Features
1 Car Garage, Attached, Off Street, Garage Door Opener
Exterior Features
Rain Gutters, Stoop
Patio And Porch Features
Deck, Patio, Porch
Interior Features
Cooling
Central Air
Heating
Electric, Heat Pump
Flooring
Ceramic Tile, Wood
Room Type
Eat-In-Kitchen, Family, Formal Living, Laundry, Living/Dining Combo, Pantry
Window Features
Thermal Windows/Doors
Laundry Features
Electric Dryer Hookup, Washer Hookup, Laundry Room
Interior Features
Ceiling - Cathedral/Vaulted, Ceiling - Smooth, High Ceilings, Walk-In Closet(s), Ceiling Fan(s), Eat-in Kitchen, Family, Formal Living, Living/Dining Combo, Pantry
Systems & Utilities
Sewer
Public Sewer
Utilities
Dominion Energy, Mt. P. W/S Comm
Water Source
Public
Financial Information
Listing Terms
Cash, Conventional
Additional Information
Stories
1
Garage Y N
true
Carport Y N
false
Cooling Y N
true
Feed Types
- IDX
Heating Y N
true
Listing Id
25025079
Mls Status
Active Contingent
Listing Key
113ba76de8e46ac8be4f3a3c5d9333bb
Coordinates
- -79.859477
- 32.818329
Fireplace Y N
true
Parking Total
1
Carport Spaces
0
Covered Spaces
1
Standard Status
Active Under Contract
Fireplaces Total
1
Source System Key
20250912194506065084000000
Attached Garage Y N
true
Building Area Units
Square Feet
Foundation Details
- Crawl Space
New Construction Y N
false
Property Attached Y N
false
Originating System Name
CHS Regional MLS
Showing & Documentation
Internet Address Display Y N
true
Internet Consumer Comment Y N
true
Internet Automated Valuation Display Y N
true
Listing Information
- LocationMount Pleasant
- MLS #CHS113ba76de8e46ac8be4f3a3c5d9333bb
- Stories1
- Last UpdatedSeptember 17, 2025
