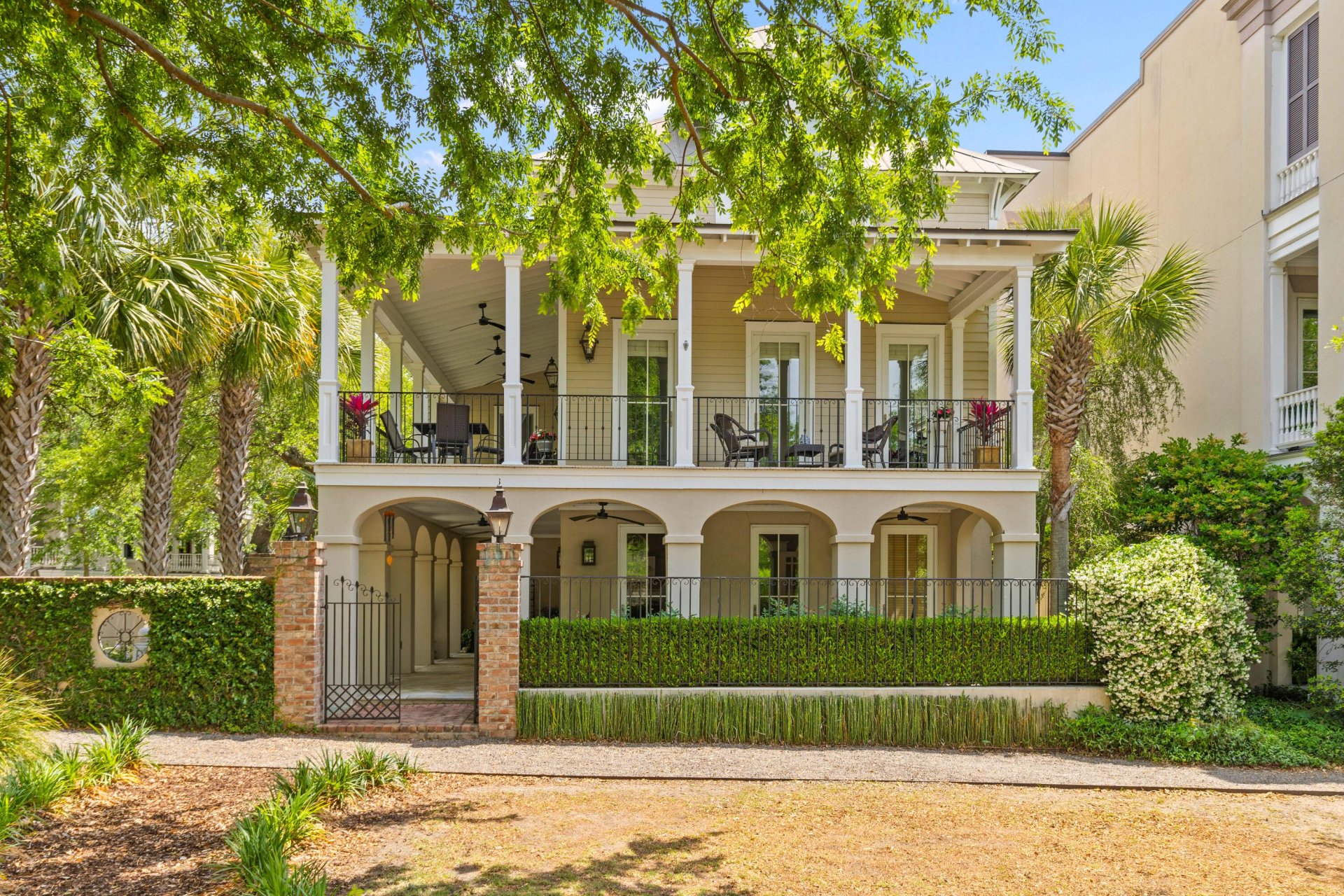
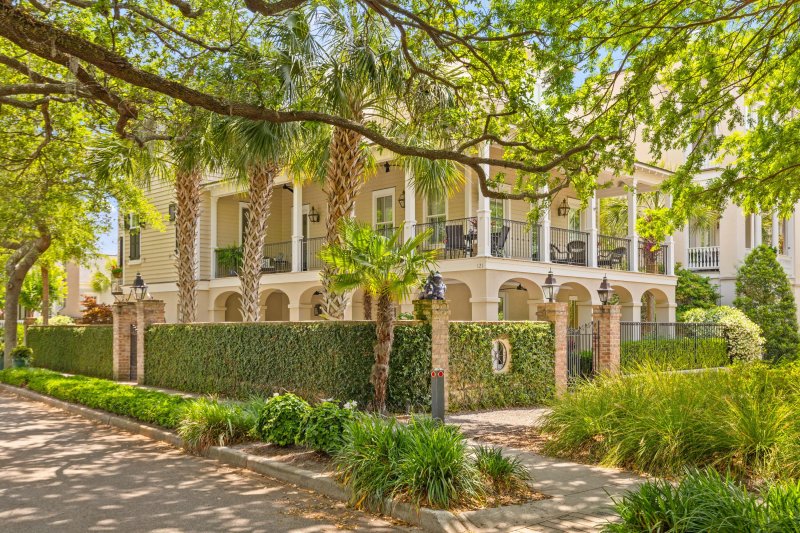
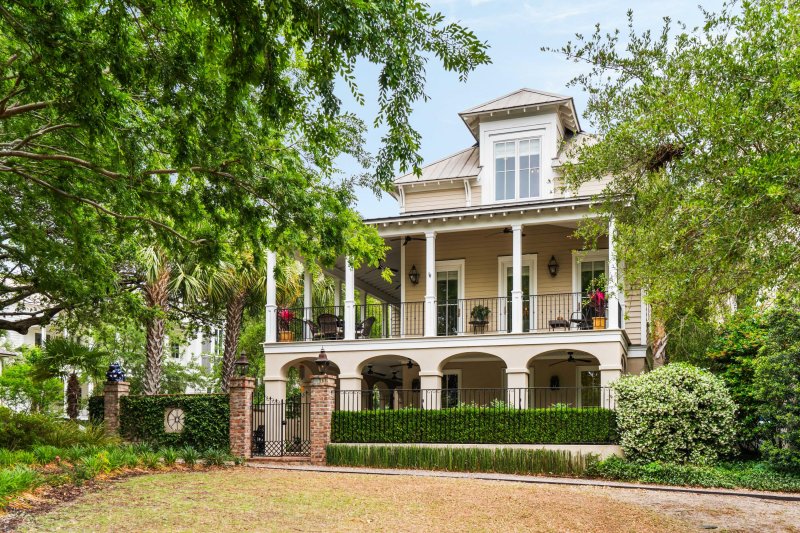
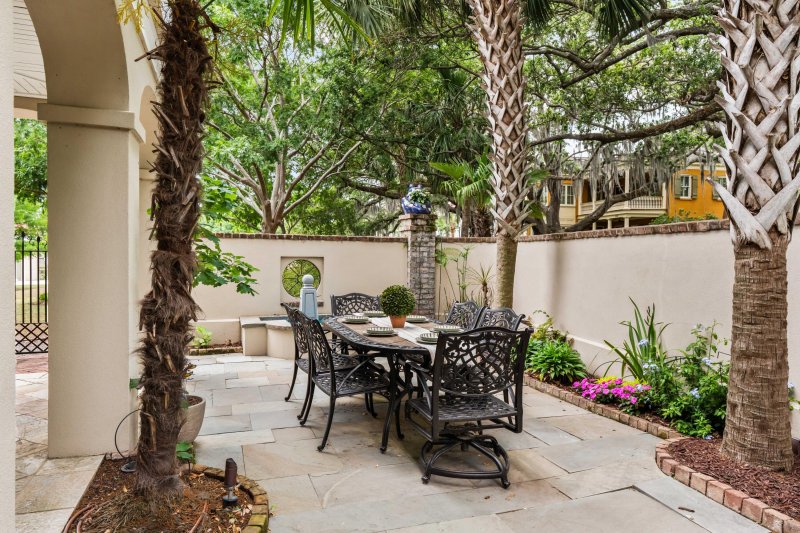
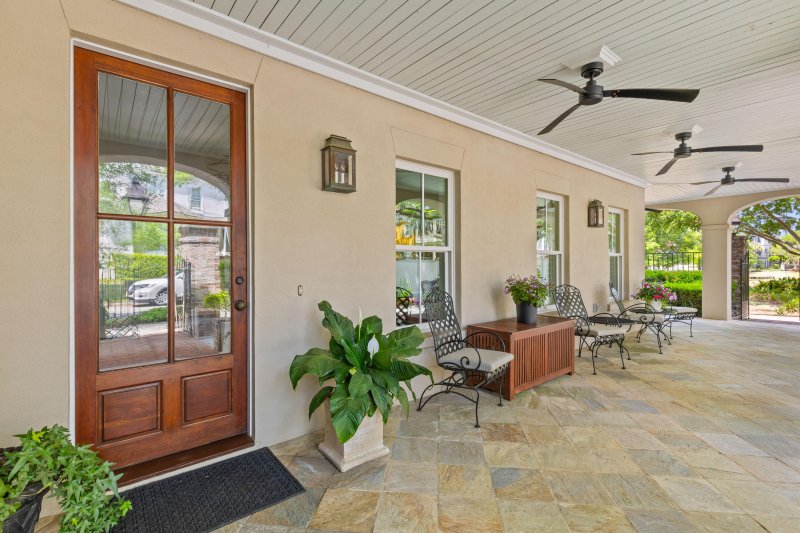

121 W Shipyard Road in Ion, Mount Pleasant, SC
121 W Shipyard Road, Mount Pleasant, SC 29464
$3,399,000
$3,399,000
Does this home feel like a match?
Let us know — it helps us curate better suggestions for you.
Property Highlights
Bedrooms
5
Bathrooms
4
Water Feature
Lake Front
Property Details
Luxury waterfront living in I'On--Mount Pleasant's premier neighborhood known for its walkable streets, timeless architecture, and vibrant Lowcountry lifestyle. Set on a coveted corner lot, this elegant five-bedroom, four and a half bath residence is designed to maximize both comfort and style. Thoughtful architectural details and refined finishes create a home that feels sophisticated yet welcoming. Designed for both everyday comfort and effortless entertaining, this 4,450 square foot home offers over 2,400 square feet of covered outdoor space, including a picturesque open-air courtyard perfect for al fresco dining or morning coffee. Gas lanterns and a wrought-iron gate set a graceful tone at both the front and lake-facing entrances, while beautifully landscaped groundsenhance privacy and curb appeal.
Time on Site
2 months ago
Property Type
Residential
Year Built
2004
Lot Size
5,227 SqFt
Price/Sq.Ft.
N/A
HOA Fees
Request Info from Buyer's AgentProperty Details
School Information
Additional Information
Region
Lot And Land
Agent Contacts
Community & H O A
Room Dimensions
Property Details
Exterior Features
Interior Features
Systems & Utilities
Financial Information
Additional Information
- IDX
- -79.877954
- 32.818443
- Pillar/Post/Pier
- Slab
