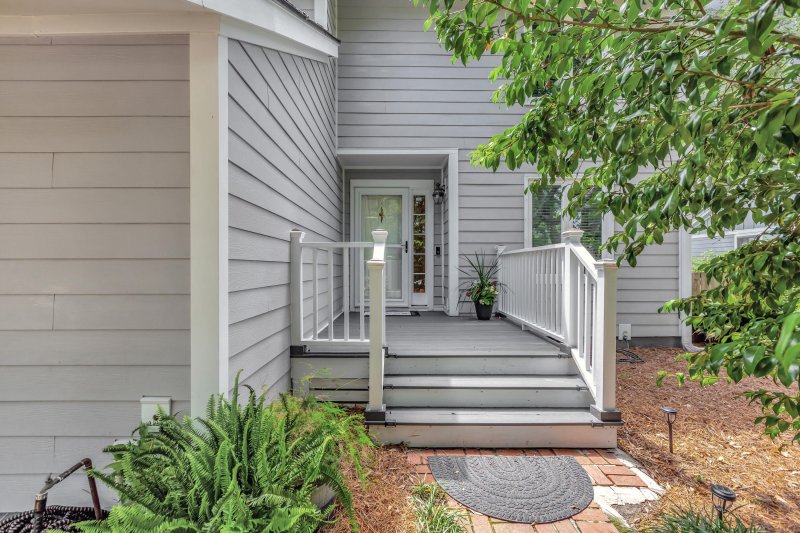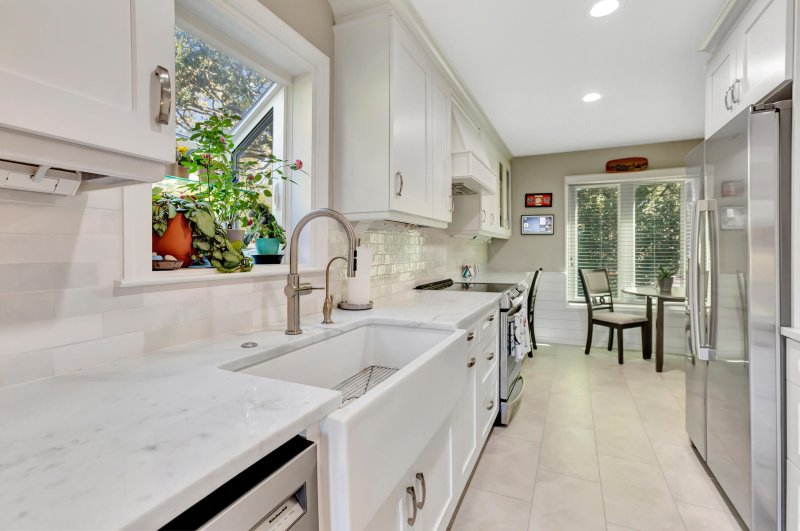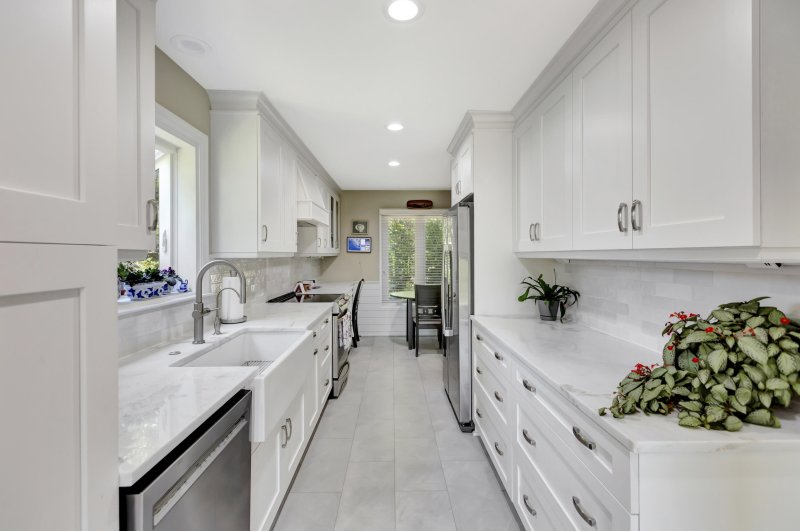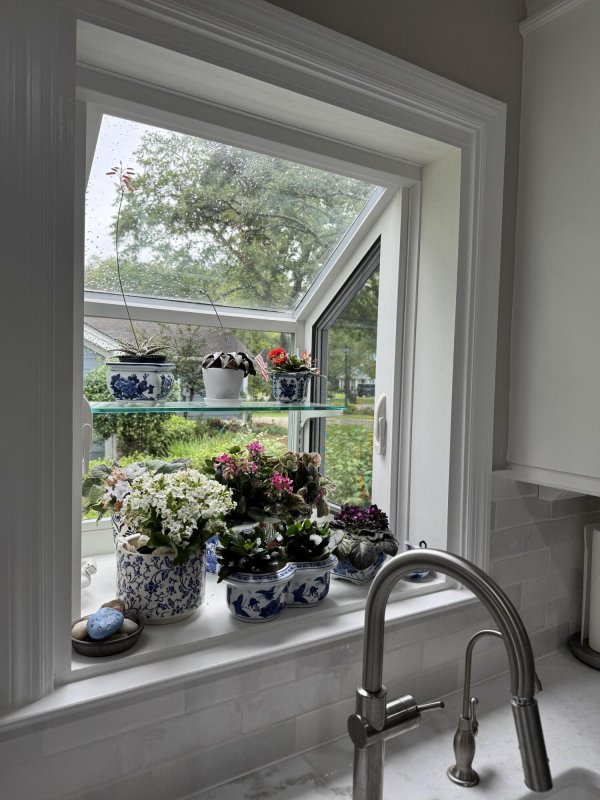
Snee Farm
$760k




View All34 Photos

Snee Farm
34
$760k
Bike to BeachCountry Club AccessSpectacular Sunsets
Enjoy Golf, Tennis & Beach Access from this Updated Snee Farm Home
Snee Farm
Bike to BeachCountry Club AccessSpectacular Sunsets
1199 Parkway Drive, Mount Pleasant, SC 29464
$759,990
$759,990
204 views
20 saves
Does this home feel like a match?
Let us know — it helps us curate better suggestions for you.
Property Highlights
Bedrooms
3
Bathrooms
2
Property Details
Bike to BeachCountry Club AccessSpectacular Sunsets
Welcome to 1199 Parkway Drive, a beautifully maintained home located in Snee Farm, a country club community. This home is only a bike ride away from the beach! It is close to town center and also to Palmetto Park.
Time on Site
5 months ago
Property Type
Residential
Year Built
1984
Lot Size
12,632 SqFt
Price/Sq.Ft.
N/A
HOA Fees
Request Info from Buyer's AgentProperty Details
Bedrooms:
3
Bathrooms:
2
Total Building Area:
1,785 SqFt
Property Sub-Type:
SingleFamilyResidence
Garage:
Yes
Stories:
1
School Information
Elementary:
James B Edwards
Middle:
Moultrie
High:
Lucy Beckham
School assignments may change. Contact the school district to confirm.
Additional Information
Region
0
C
1
H
2
S
Lot And Land
Lot Features
0 - .5 Acre, High
Lot Size Area
0.29
Lot Size Acres
0.29
Lot Size Units
Acres
Agent Contacts
List Agent Mls Id
2163
List Office Name
4S Realty, LLC
List Office Mls Id
9373
List Agent Full Name
Elaine Bucholtz
Community & H O A
Security Features
Security System
Community Features
Club Membership Available, Trash
Room Dimensions
Bathrooms Half
1
Room Master Bedroom Level
Upper
Property Details
Directions
Take Hwy 17 North To Snee Farm Parkway. Take First Right Off The Traffic Circle. Property Will Be On The Left
M L S Area Major
42 - Mt Pleasant S of IOP Connector
Tax Map Number
5571500031
County Or Parish
Charleston
Property Sub Type
Single Family Detached
Architectural Style
Contemporary, Traditional
Construction Materials
Cement Siding
Exterior Features
Roof
Architectural
Other Structures
No
Parking Features
2 Car Garage, Attached, Garage Door Opener
Exterior Features
Lawn Irrigation, Lawn Well, Other, Rain Gutters
Patio And Porch Features
Patio, Front Porch, Screened
Interior Features
Cooling
Central Air
Heating
Central, Electric, Forced Air, Heat Pump
Flooring
Carpet, Ceramic Tile, Other, Wood
Room Type
Eat-In-Kitchen, Foyer, Great, Laundry, Pantry, Separate Dining
Window Features
Thermal Windows/Doors, Window Treatments, ENERGY STAR Qualified Windows
Laundry Features
Laundry Room
Interior Features
Ceiling - Cathedral/Vaulted, Ceiling - Smooth, Tray Ceiling(s), Walk-In Closet(s), Ceiling Fan(s), Eat-in Kitchen, Entrance Foyer, Great, Pantry, Separate Dining
Systems & Utilities
Sewer
Public Sewer
Utilities
Dominion Energy, Mt. P. W/S Comm
Water Source
Public, Well
Financial Information
Listing Terms
Cash, Conventional
Additional Information
Stories
2
Garage Y N
true
Carport Y N
false
Cooling Y N
true
Feed Types
- IDX
Heating Y N
true
Listing Id
25016754
Mls Status
Active
Listing Key
1b44f8403362608f67a850bf54472979
Coordinates
- -79.822018
- 32.844053
Fireplace Y N
true
Parking Total
2
Carport Spaces
0
Covered Spaces
2
Entry Location
Ground Level
Standard Status
Active
Fireplaces Total
1
Source System Key
20250613184900256605000000
Attached Garage Y N
true
Building Area Units
Square Feet
Foundation Details
- Crawl Space
New Construction Y N
false
Property Attached Y N
false
Originating System Name
CHS Regional MLS
Showing & Documentation
Internet Address Display Y N
true
Internet Consumer Comment Y N
true
Internet Automated Valuation Display Y N
true
