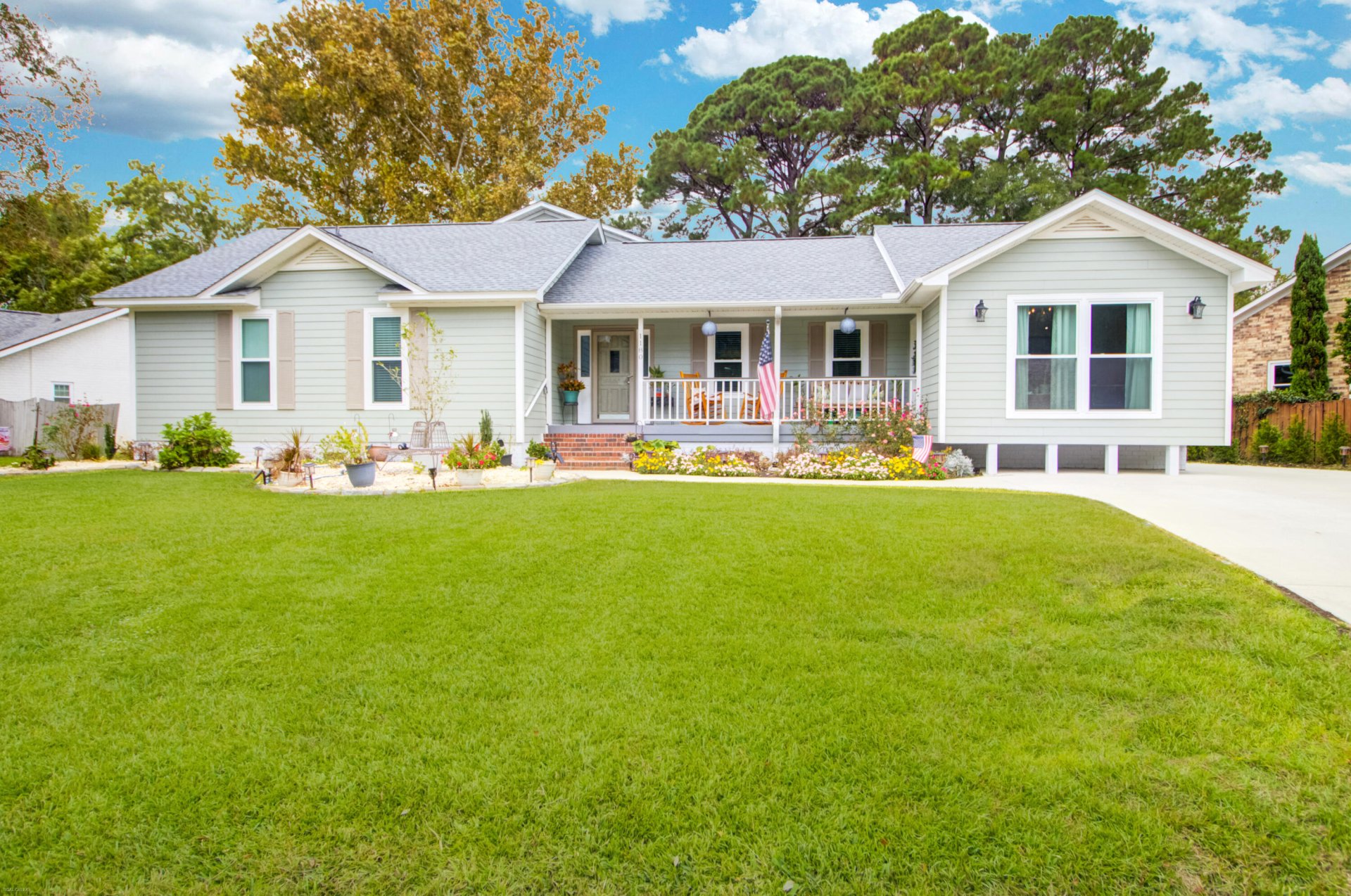
Harborgate Shores
$1.2M
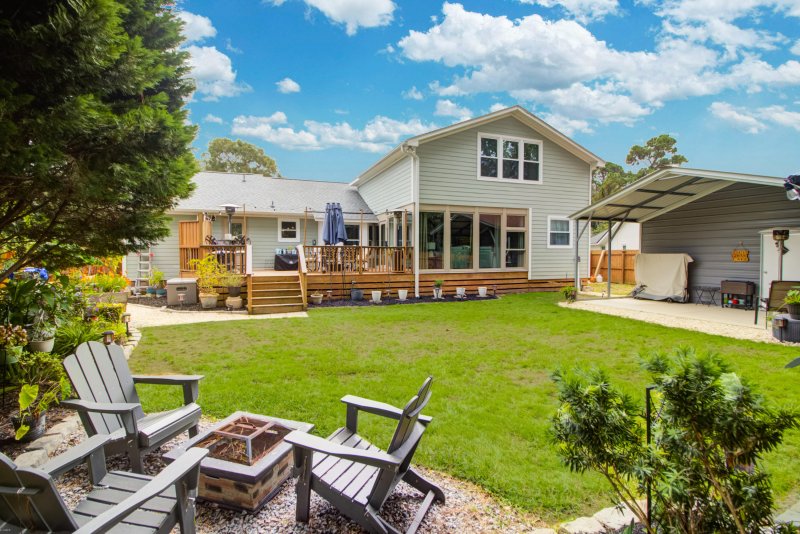
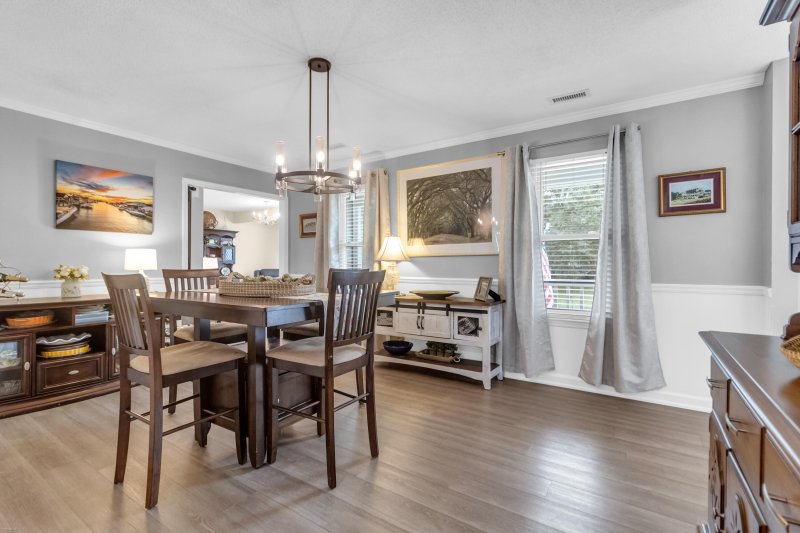
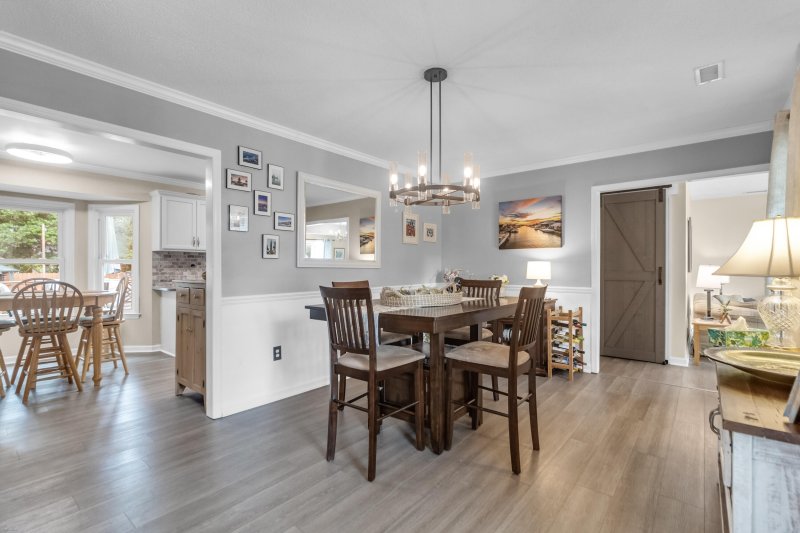
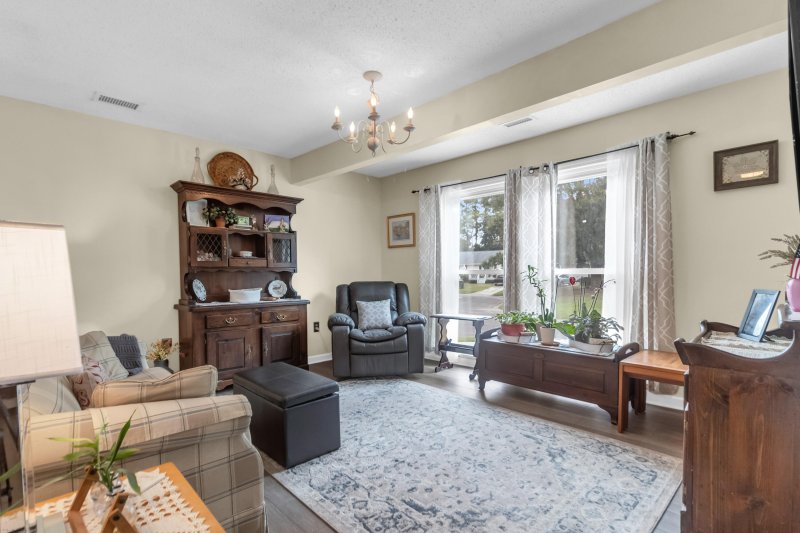
View All24 Photos

Harborgate Shores
24
$1.2M
Sunroom OasisUpdated ThroughoutTop Schools Nearby
Mount Pleasant Oasis: Updated Home in Harborgate Shores with Sunroom & Top Schools
Harborgate Shores
Sunroom OasisUpdated ThroughoutTop Schools Nearby
1180 Island View Drive, Mount Pleasant, SC 29464
$1,235,000
$1,235,000
204 views
20 saves
Does this home feel like a match?
Let us know — it helps us curate better suggestions for you.
Property Highlights
Bedrooms
4
Bathrooms
3
Property Details
Sunroom OasisUpdated ThroughoutTop Schools Nearby
Welcome to 1180 Island View Drive, a beautifully updated home in the highly desirable Harborgate Shores community. Offering 4 bedrooms and 3.5 baths across nearly 2,500 sq.
Time on Site
1 month ago
Property Type
Residential
Year Built
1982
Lot Size
9,583 SqFt
Price/Sq.Ft.
N/A
HOA Fees
Request Info from Buyer's AgentProperty Details
Bedrooms:
4
Bathrooms:
3
Total Building Area:
2,471 SqFt
Property Sub-Type:
SingleFamilyResidence
Stories:
1
School Information
Elementary:
Mamie Whitesides
Middle:
Moultrie
High:
Lucy Beckham
School assignments may change. Contact the school district to confirm.
Additional Information
Region
0
C
1
H
2
S
Lot And Land
Lot Features
Interior Lot
Lot Size Area
0.22
Lot Size Acres
0.22
Lot Size Units
Acres
Agent Contacts
List Agent Mls Id
8471
List Office Name
William Raveis Real Estate
List Office Mls Id
10849
List Agent Full Name
Owen Tyler
Room Dimensions
Bathrooms Half
1
Room Master Bedroom Level
Lower
Property Details
Directions
Rifle Range Rd To Main Canal Dr And Left On Island View Rd
M L S Area Major
42 - Mt Pleasant S of IOP Connector
Tax Map Number
5321200232
County Or Parish
Charleston
Property Sub Type
Single Family Detached
Architectural Style
Ranch
Construction Materials
Cement Siding
Exterior Features
Roof
Architectural
Other Structures
No, Workshop
Parking Features
Detached, Off Street
Patio And Porch Features
Deck, Front Porch
Interior Features
Cooling
Central Air
Heating
Central, Heat Pump
Flooring
Luxury Vinyl
Room Type
Bonus, Eat-In-Kitchen, Family, Formal Living, Foyer, Laundry, Pantry, Separate Dining, Sun
Door Features
Storm Door(s)
Laundry Features
Electric Dryer Hookup, Washer Hookup, Laundry Room
Interior Features
Ceiling - Smooth, Walk-In Closet(s), Ceiling Fan(s), Bonus, Eat-in Kitchen, Family, Formal Living, Entrance Foyer, Pantry, Separate Dining, Sun
Systems & Utilities
Sewer
Public Sewer
Utilities
Dominion Energy, Mt. P. W/S Comm
Water Source
Public
Financial Information
Listing Terms
Any
Additional Information
Stories
2
Garage Y N
false
Carport Y N
false
Cooling Y N
true
Feed Types
- IDX
Heating Y N
true
Listing Id
25026165
Mls Status
Active
Listing Key
155550f7f504f9d95a3baca9fe877815
Coordinates
- -79.845269
- 32.796835
Fireplace Y N
true
Carport Spaces
0
Covered Spaces
0
Standard Status
Active
Fireplaces Total
1
Source System Key
20250918144508266894000000
Building Area Units
Square Feet
Foundation Details
- Crawl Space
New Construction Y N
false
Property Attached Y N
false
Originating System Name
CHS Regional MLS
Showing & Documentation
Internet Address Display Y N
true
Internet Consumer Comment Y N
true
Internet Automated Valuation Display Y N
true
