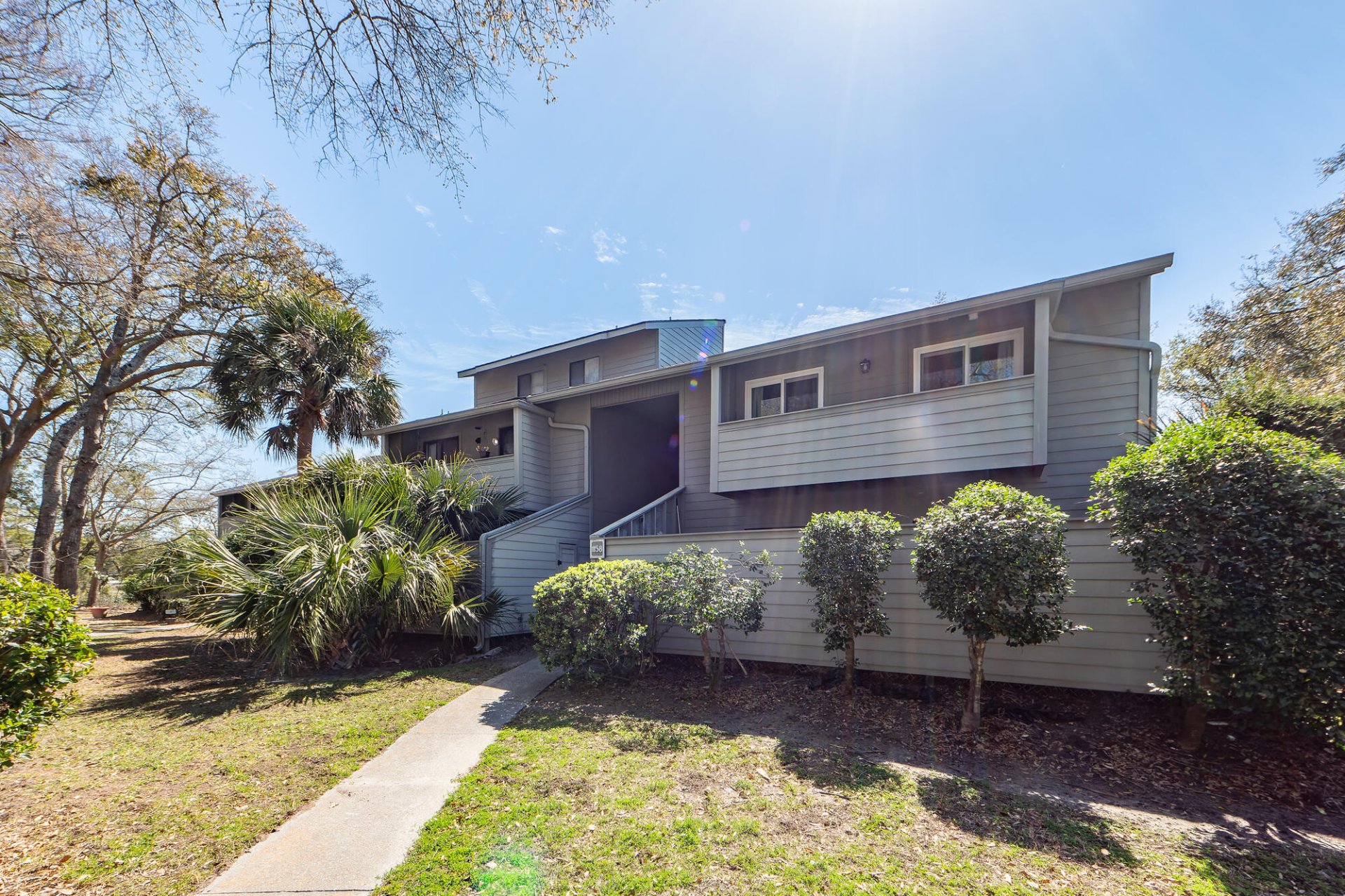
Village Creek
$500k
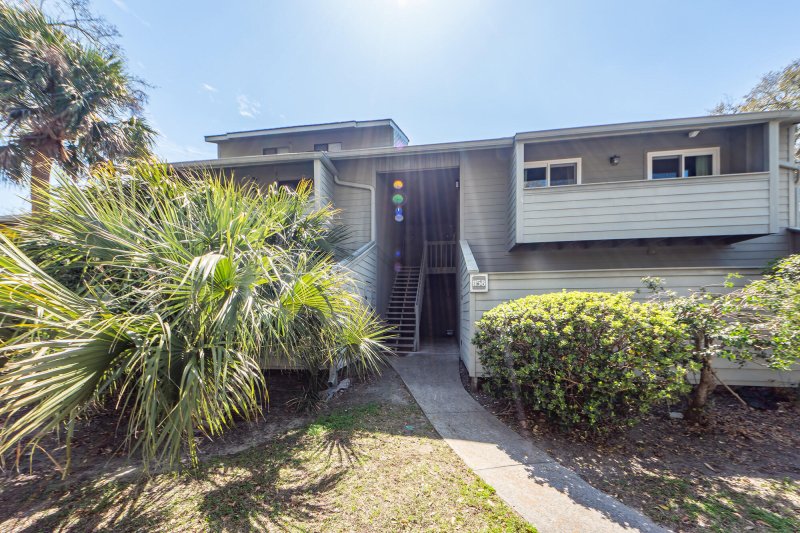
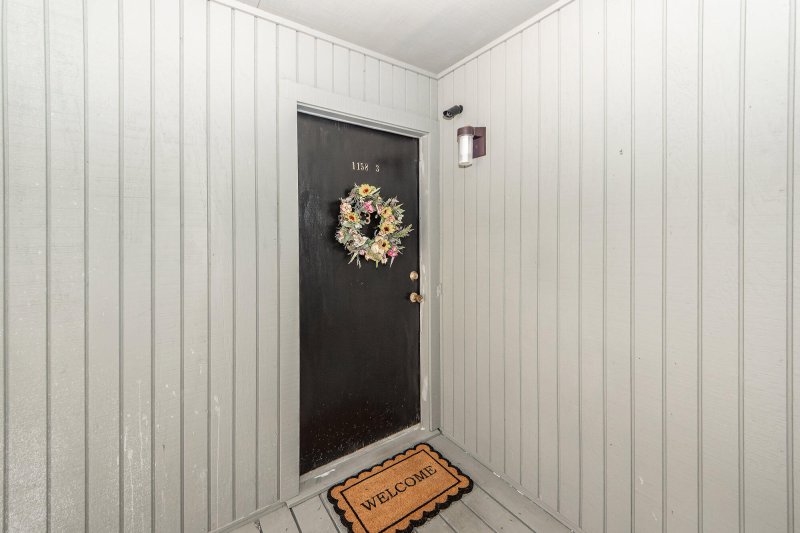
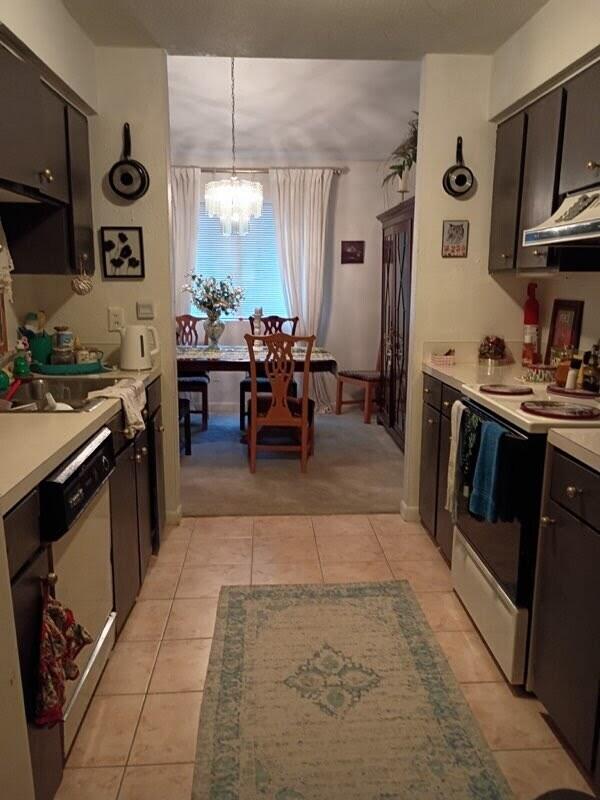
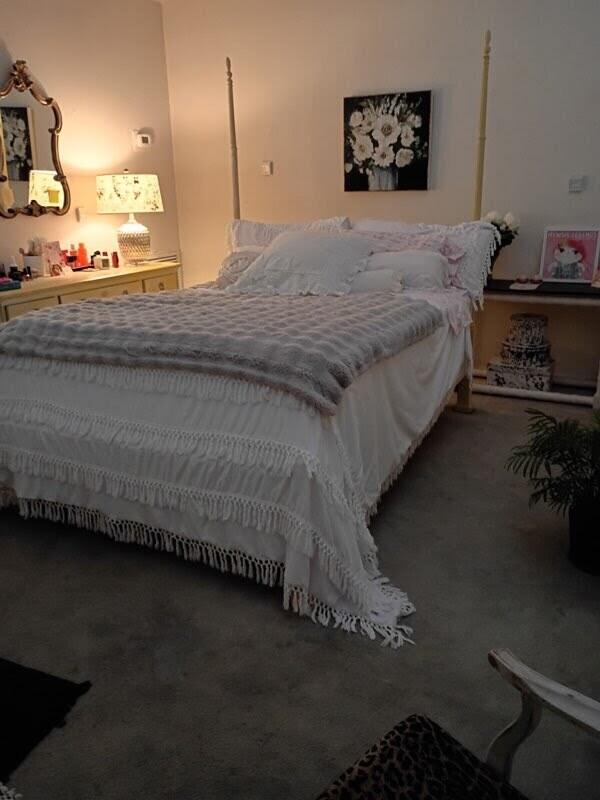
View All29 Photos

Village Creek
29
$500k
MarshfrontPrivate Screened PorchCommunity Pool
Marshfront Mount Pleasant Townhome w/ Screened Porch & Pool Access
Village Creek
MarshfrontPrivate Screened PorchCommunity Pool
1158 Village Creek Lane 3, Mount Pleasant, SC 29464
$499,900
$499,900
203 views
20 saves
Does this home feel like a match?
Let us know — it helps us curate better suggestions for you.
Property Highlights
Bedrooms
3
Bathrooms
2
Water Feature
Marshfront
Property Details
MarshfrontPrivate Screened PorchCommunity Pool
Welcome to 1158 Village Creek Lane 3, a beautifully appointed 3-bedroom, 2.5-bath townhome in the heart of Mount Pleasant, SC. This inviting home features an open floor plan with abundant natural light, hardwood floors, and a cozy fireplace.
Time on Site
8 months ago
Property Type
Residential
Year Built
1982
Lot Size
N/A
Price/Sq.Ft.
N/A
HOA Fees
Request Info from Buyer's AgentProperty Details
Bedrooms:
3
Bathrooms:
2
Total Building Area:
1,400 SqFt
Property Sub-Type:
Townhouse
Stories:
1
School Information
Elementary:
Mamie Whitesides
Middle:
Moultrie
High:
Wando
School assignments may change. Contact the school district to confirm.
Additional Information
Region
0
C
1
H
2
S
Lot And Land
Lot Features
0 - .5 Acre
Lot Size Area
0
Lot Size Acres
0
Lot Size Units
Acres
Agent Contacts
List Agent Mls Id
16781
List Office Name
EXP Realty LLC
List Office Mls Id
9439
List Agent Full Name
Whitney Edwards
Community & H O A
Community Features
Pool
Room Dimensions
Bathrooms Half
0
Room Master Bedroom Level
Upper
Property Details
Directions
From Ravenel Bridge Up Johnnie Dodds. Right On Anna Knapp, Left On Village Creek Dr Into Village Creek. Turn To Right Side Towards Back. 1158 Is Last Building Straight Back, Unit #3 Is Upstairs
M L S Area Major
42 - Mt Pleasant S of IOP Connector
Tax Map Number
5351000119
Structure Type
Condo Regime
County Or Parish
Charleston
Property Sub Type
Single Family Attached
Construction Materials
See Remarks
Exterior Features
Roof
Asphalt
Other Structures
No
Parking Features
Off Street
Interior Features
Cooling
Central Air
Flooring
Carpet, Ceramic Tile
Laundry Features
Electric Dryer Hookup, Washer Hookup
Interior Features
Formal Living, Separate Dining
Systems & Utilities
Sewer
Public Sewer
Water Source
Public
Financial Information
Listing Terms
Cash, Conventional, FHA, VA Loan
Additional Information
Stories
1
Garage Y N
false
Carport Y N
false
Cooling Y N
true
Feed Types
- IDX
Heating Y N
false
Listing Id
25007777
Mls Status
Active
Listing Key
9386fa74f7cf9edd96435f1f14d4f147
Unit Number
3
Coordinates
- -79.861077
- 32.808395
Fireplace Y N
true
Waterfront Y N
true
Carport Spaces
0
Covered Spaces
0
Standard Status
Active
Source System Key
20250324124259909460000000
Building Area Units
Square Feet
Foundation Details
- Slab
New Construction Y N
false
Property Attached Y N
true
Showing & Documentation
Internet Address Display Y N
true
Internet Consumer Comment Y N
true
Internet Automated Valuation Display Y N
true
