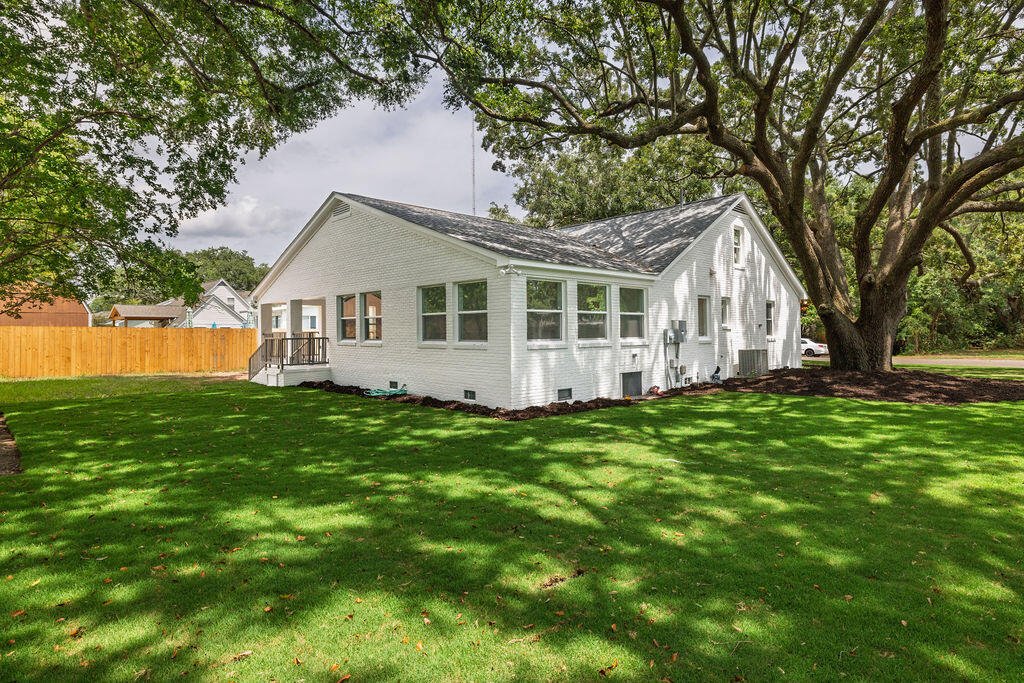
Harborgate Shores
$1.2M
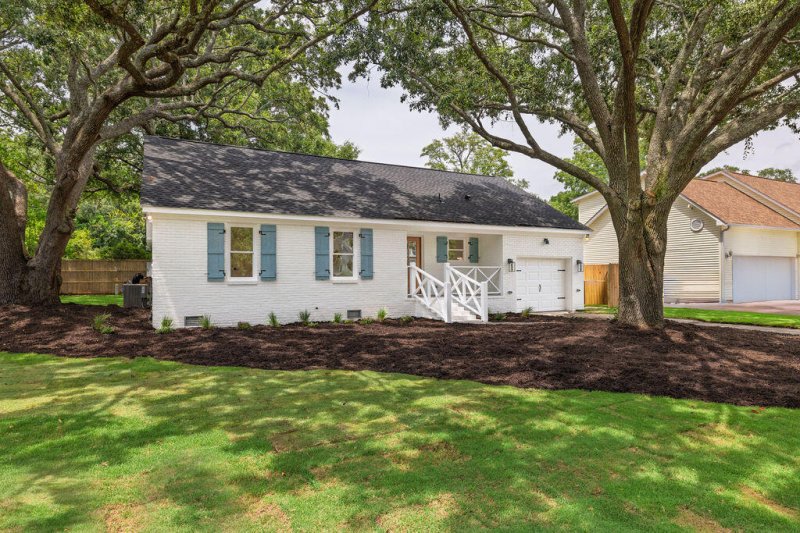
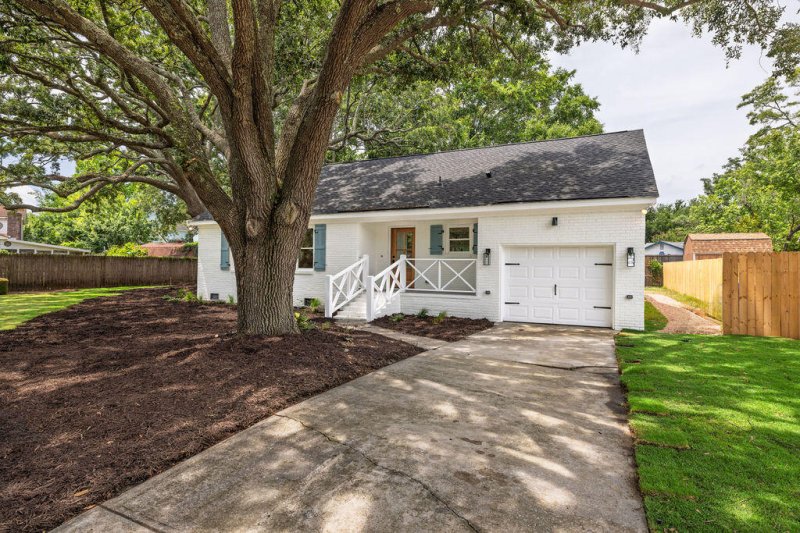
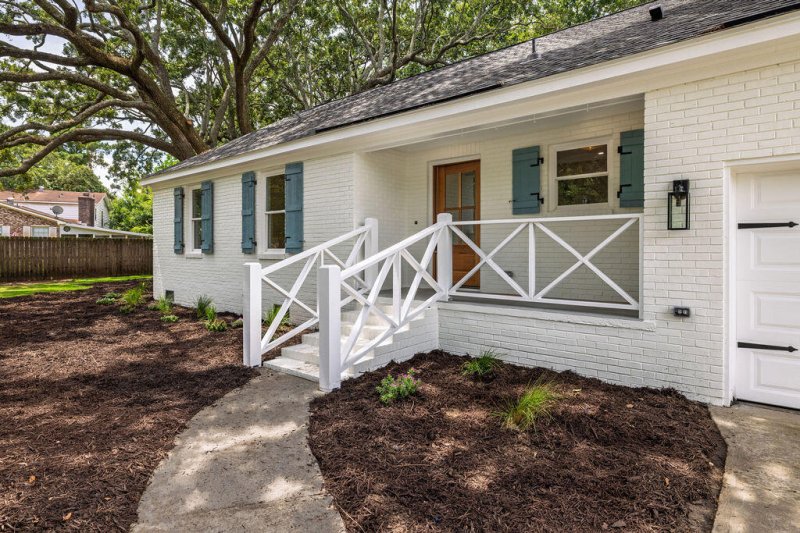
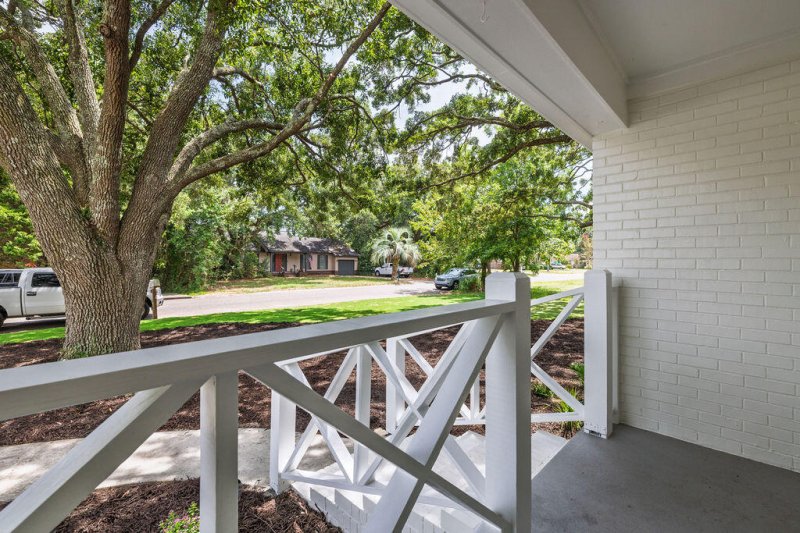
View All9 Photos

Harborgate Shores
9
$1.2M
1154 Island View Drive in Harborgate Shores, Mount Pleasant, SC
SOLD1154 Island View Drive, Mount Pleasant, SC 29464
$1,200,000
$1,200,000
Sold: $1,200,000
Sold: $1,200,000
Sale Summary
100% of list price in 52 days
Sold at asking price • Sold quickly
Does this home feel like a match?
Let us know — it helps us curate better suggestions for you.
Property Highlights
Bedrooms
4
Bathrooms
3
Property Details
This Property Has Been Sold
This property sold 1 month ago and is no longer available for purchase.
View active listings in Harborgate Shores →PLEASE CONTINUE TO SHOW THIS HOME. Buyer has not yet viewed the home.NO HOA!
Time on Site
3 months ago
Property Type
Residential
Year Built
1985
Lot Size
11,325 SqFt
Price/Sq.Ft.
N/A
HOA Fees
Request Info from Buyer's AgentProperty Details
Bedrooms:
4
Bathrooms:
3
Total Building Area:
1,900 SqFt
Property Sub-Type:
SingleFamilyResidence
Garage:
Yes
Stories:
2
School Information
Elementary:
Mamie Whitesides
Middle:
Moultrie
High:
Lucy Beckham
School assignments may change. Contact the school district to confirm.
Additional Information
Region
0
C
1
H
2
S
Lot And Land
Lot Features
0 - .5 Acre
Lot Size Area
0.26
Lot Size Acres
0.26
Lot Size Units
Acres
Agent Contacts
List Agent Mls Id
21194
List Office Name
Dunes Properties of Chas Inc
Buyer Agent Mls Id
28573
Buyer Office Name
Keller Williams Realty Charleston
List Office Mls Id
1663
Buyer Office Mls Id
7808
List Agent Full Name
Lisa Mitchell
Buyer Agent Full Name
John Wolfe
Community & H O A
Community Features
Trash
Room Dimensions
Bathrooms Half
0
Room Master Bedroom Level
Lower
Property Details
Directions
From Hwy 17 North Heading Into Mount Pleasant (ravenel Bridge) Take Right 2 Lanes To Merge Onto Coleman Blvd. Turn Left On Rifle Range Rd, Then Right On Harbor Gate Shores Blvd. Turn Right Onto Island View Drive.
M L S Area Major
42 - Mt Pleasant S of IOP Connector
Tax Map Number
5321200191
County Or Parish
Charleston
Property Sub Type
Single Family Detached
Architectural Style
Traditional
Construction Materials
Brick
Exterior Features
Roof
Architectural
Fencing
Partial
Other Structures
No
Parking Features
1 Car Garage, Attached, Off Street, Garage Door Opener
Patio And Porch Features
Patio, Covered, Front Porch
Interior Features
Heating
Heat Pump
Flooring
Ceramic Tile, Stone, Wood
Room Type
Bonus, Family, Foyer, Laundry, Living/Dining Combo, Loft, Pantry
Laundry Features
Electric Dryer Hookup, Washer Hookup, Laundry Room
Interior Features
Ceiling - Cathedral/Vaulted, Ceiling - Smooth, High Ceilings, Garden Tub/Shower, Kitchen Island, Walk-In Closet(s), Ceiling Fan(s), Bonus, Family, Entrance Foyer, Living/Dining Combo, Loft, Pantry
Systems & Utilities
Sewer
Public Sewer
Utilities
Dominion Energy, Mt. P. W/S Comm
Water Source
Public
Financial Information
Listing Terms
Cash, Conventional
Additional Information
Stories
2
Garage Y N
true
Carport Y N
false
Cooling Y N
true
Feed Types
- IDX
Heating Y N
true
Listing Id
25021222
Mls Status
Closed
Listing Key
2b99c97add909bcc2f28923c64cf4ea8
Coordinates
- -79.847167
- 32.795229
Fireplace Y N
false
Parking Total
1
Carport Spaces
0
Covered Spaces
1
Standard Status
Closed
Source System Key
20250731143141918014000000
Attached Garage Y N
true
Building Area Units
Square Feet
Foundation Details
- Crawl Space
New Construction Y N
false
Property Attached Y N
false
Originating System Name
CHS Regional MLS
Special Listing Conditions
Flood Insurance
Showing & Documentation
Internet Address Display Y N
true
Internet Consumer Comment Y N
true
Internet Automated Valuation Display Y N
true
