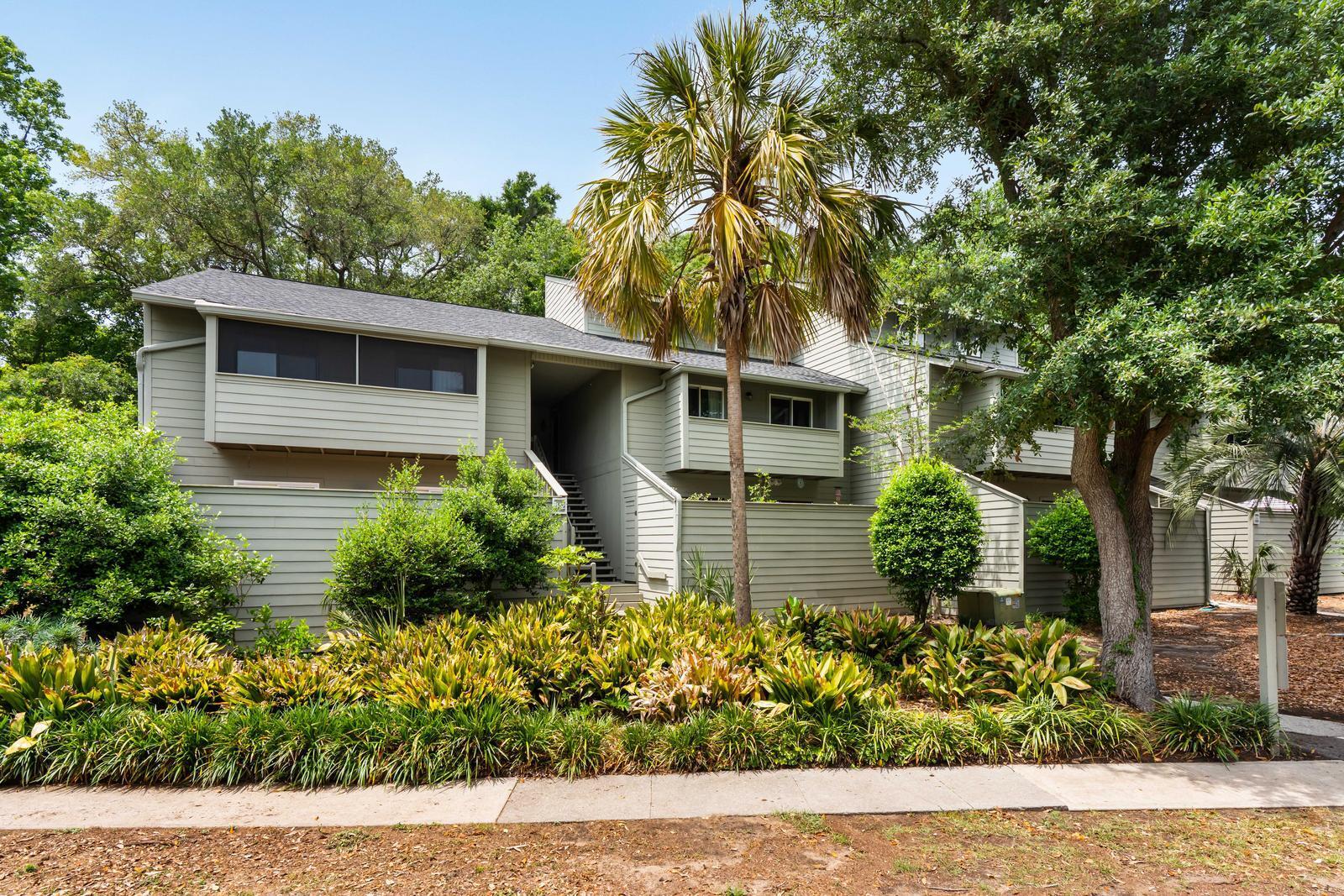
Village Creek
$435k
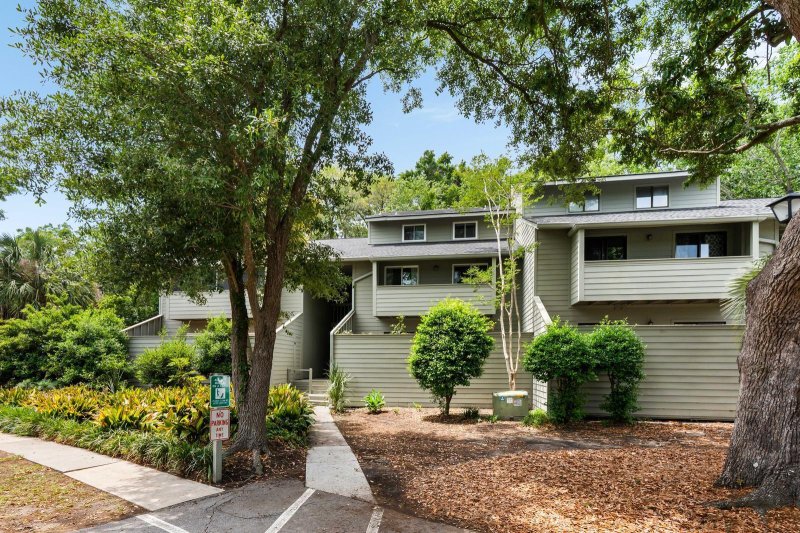
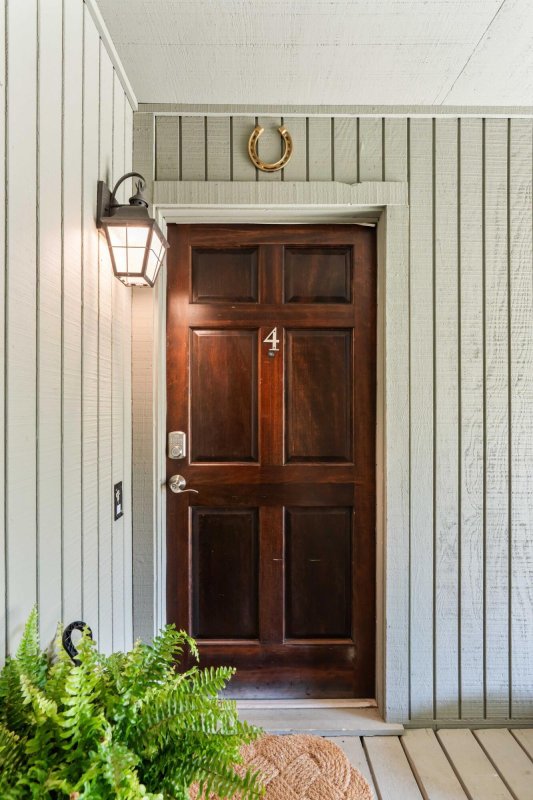
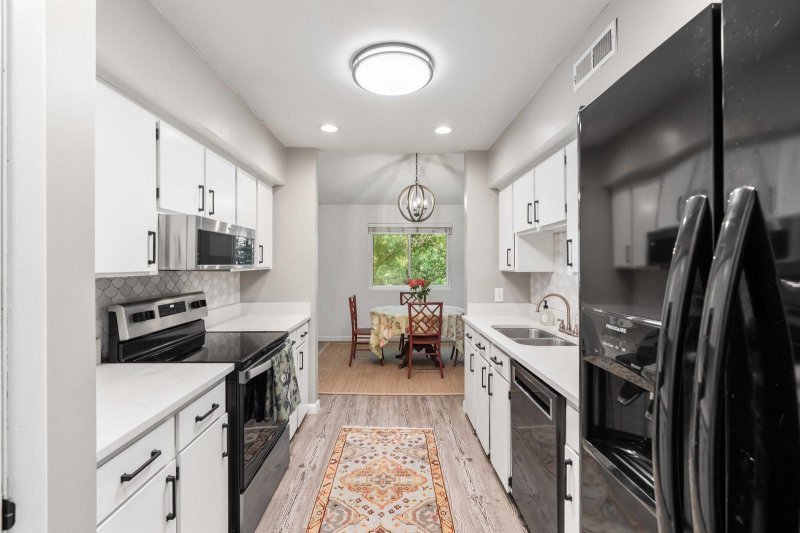
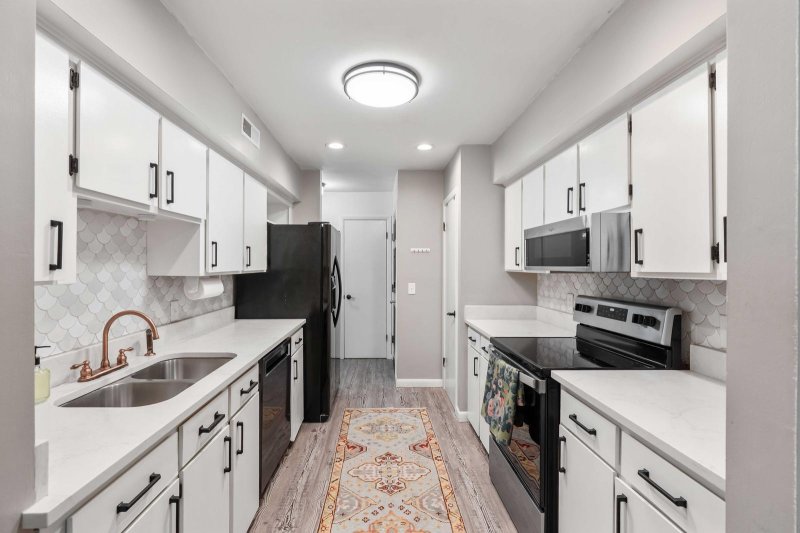
View All41 Photos

Village Creek
41
$435k
Newer Roof/HVACScreened PorchPool & Dock Access
Lowcountry Living: Updated Mt. Pleasant Condo w/ Pool & Dock Access
Village Creek
Newer Roof/HVACScreened PorchPool & Dock Access
1142 Village Creek Lane 4, Mount Pleasant, SC 29464
$435,000
$435,000
208 views
21 saves
Does this home feel like a match?
Let us know — it helps us curate better suggestions for you.
Property Highlights
Bedrooms
3
Bathrooms
3
Water Feature
Marshfront
Property Details
Newer Roof/HVACScreened PorchPool & Dock Access
Welcome to this beautifully updated 3-bedroom, 3-bathroom condo, located in the heart of Mt. Pleasant--just minutes from historic downtown Charleston and Sullivan's Island beach. Whether you're looking for a full-time residence or a low-maintenance second home, this property offers the best of Lowcountry living.
Time on Site
6 months ago
Property Type
Residential
Year Built
1982
Lot Size
N/A
Price/Sq.Ft.
N/A
HOA Fees
Request Info from Buyer's AgentProperty Details
Bedrooms:
3
Bathrooms:
3
Total Building Area:
1,486 SqFt
Property Sub-Type:
Townhouse
Pool:
Yes
Stories:
2
School Information
Elementary:
James B Edwards
Middle:
Moultrie
High:
Lucy Beckham
School assignments may change. Contact the school district to confirm.
Additional Information
Region
0
C
1
H
2
S
Lot And Land
Lot Features
Wooded
Lot Size Area
0
Lot Size Acres
0
Lot Size Units
Acres
Agent Contacts
List Agent Mls Id
29075
List Office Name
Carolina One Real Estate
List Office Mls Id
1188
List Agent Full Name
Lauren Pejeau
Community & H O A
Community Features
Dock Facilities, Pool, Trash
Room Dimensions
Bathrooms Half
0
Property Details
Directions
From Hwy 17 Turn Onto Anna Knapp Blvd. Turn Left Onto Village Creek Lane And Take Your First Right. 1142 Is The Last Building On The Right Before The Green Space And Path To The Dock. Unit 4 Is Upstairs On The Right.
M L S Area Major
42 - Mt Pleasant S of IOP Connector
Tax Map Number
5351000131
Structure Type
Condominium
County Or Parish
Charleston
Property Sub Type
Single Family Attached
Construction Materials
Wood Siding
Exterior Features
Roof
Asphalt
Other Structures
No
Parking Features
Off Street
Exterior Features
Balcony, Dock - Existing
Patio And Porch Features
Screened
Interior Features
Cooling
Central Air
Heating
Electric, Heat Pump
Flooring
Carpet, Luxury Vinyl
Room Type
Family, Great, Pantry, Separate Dining
Interior Features
Ceiling - Smooth, Walk-In Closet(s), Ceiling Fan(s), Family, Great, Pantry, Separate Dining
Systems & Utilities
Sewer
Public Sewer
Utilities
Dominion Energy, Mt. P. W/S Comm
Water Source
Public
Financial Information
Listing Terms
Any
Additional Information
Stories
2
Garage Y N
false
Carport Y N
false
Cooling Y N
true
Feed Types
- IDX
Heating Y N
true
Listing Id
25013066
Mls Status
Active
Listing Key
09ef1fda1aac63eaab7cb47c6adc8d95
Unit Number
4
Coordinates
- -79.861077
- 32.808394
Fireplace Y N
true
Waterfront Y N
true
Carport Spaces
0
Covered Spaces
0
Pool Private Y N
true
Standard Status
Active
Fireplaces Total
1
Source System Key
20250510163557236707000000
Building Area Units
Square Feet
Foundation Details
- Slab
New Construction Y N
false
Property Attached Y N
true
Originating System Name
CHS Regional MLS
Showing & Documentation
Internet Address Display Y N
true
Internet Consumer Comment Y N
true
Internet Automated Valuation Display Y N
true
