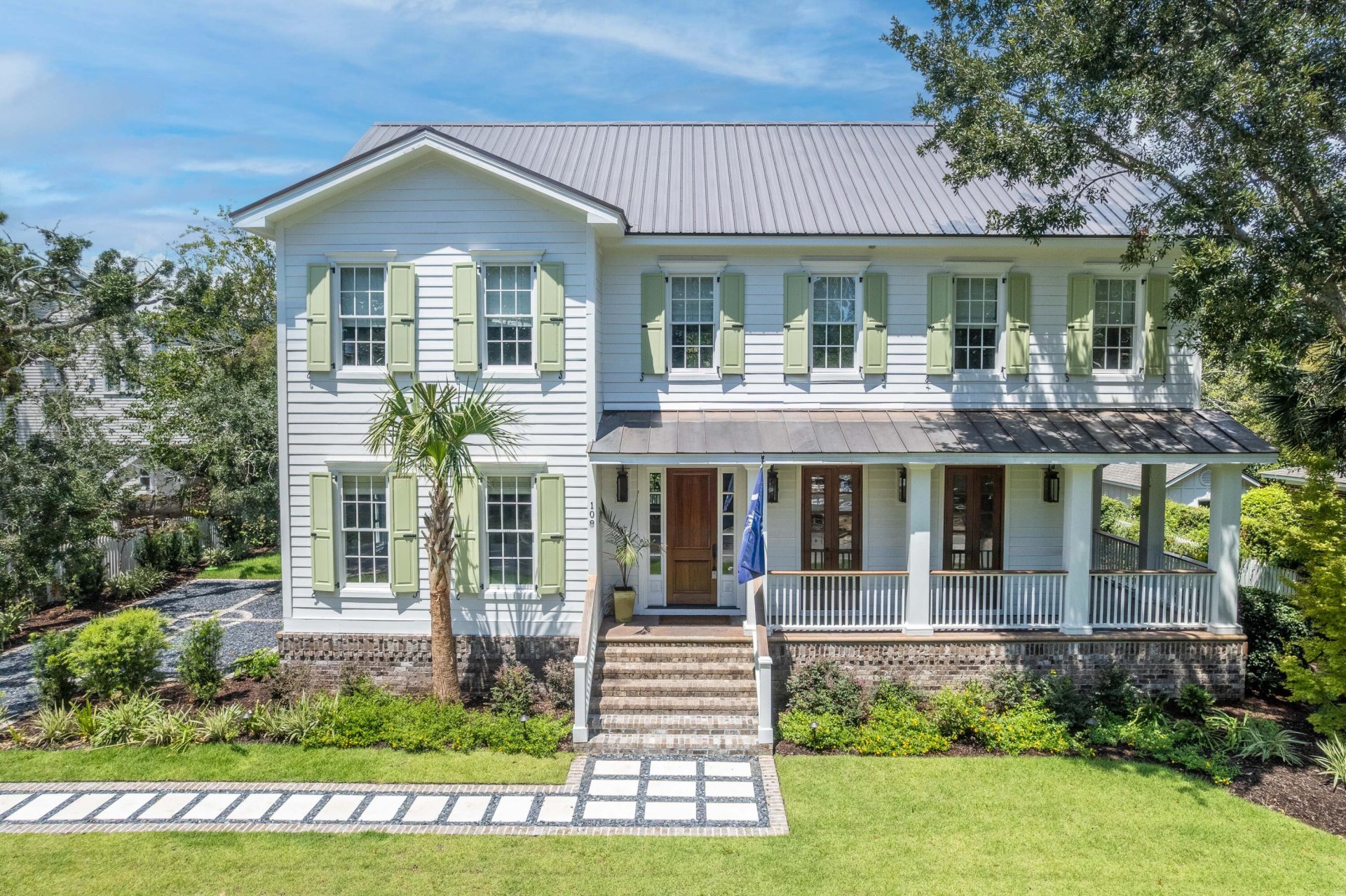
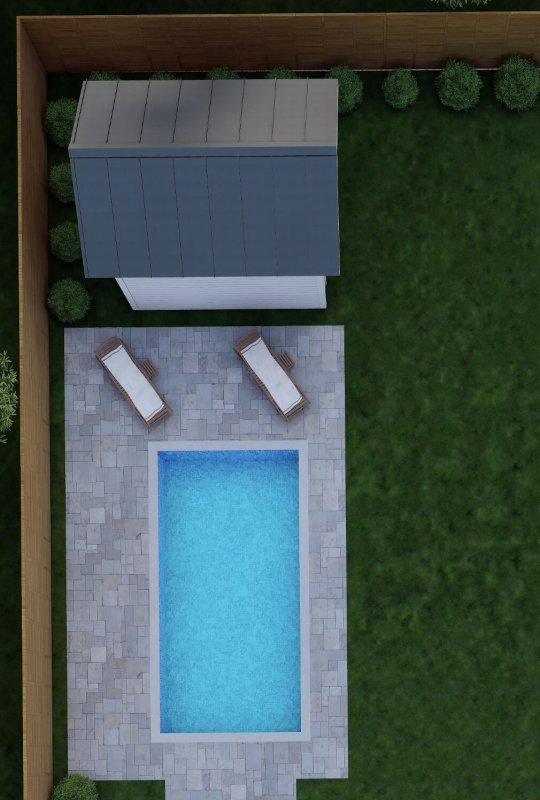
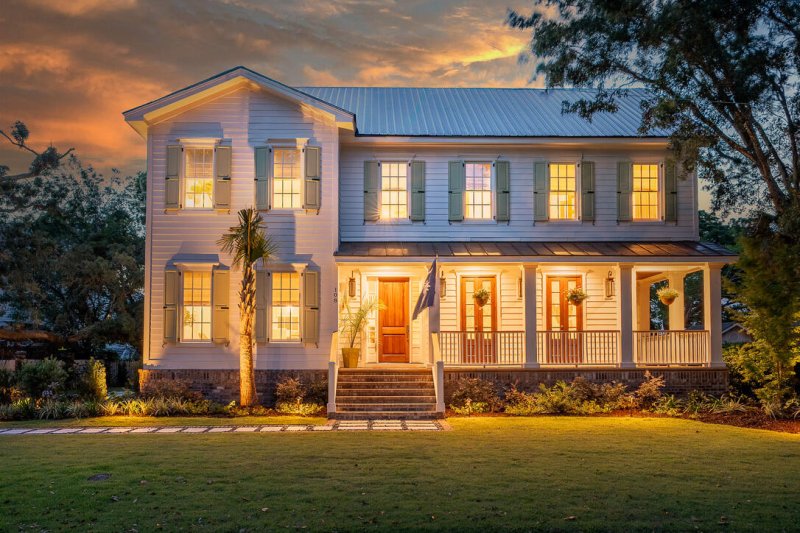
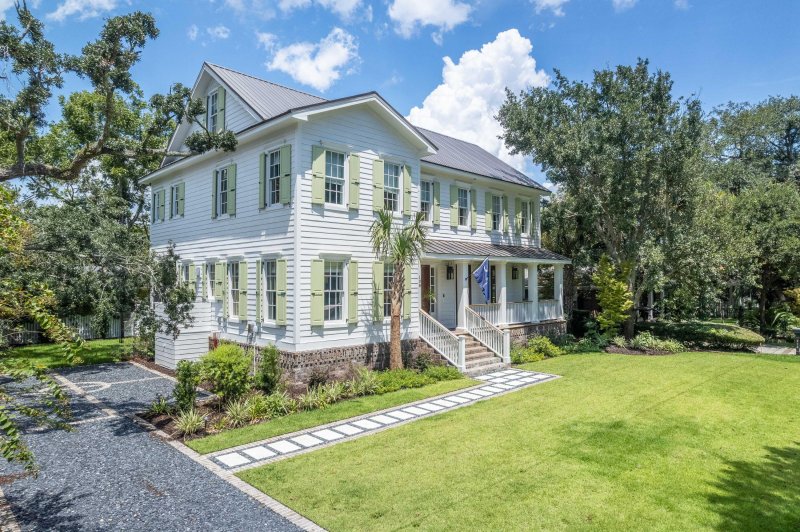
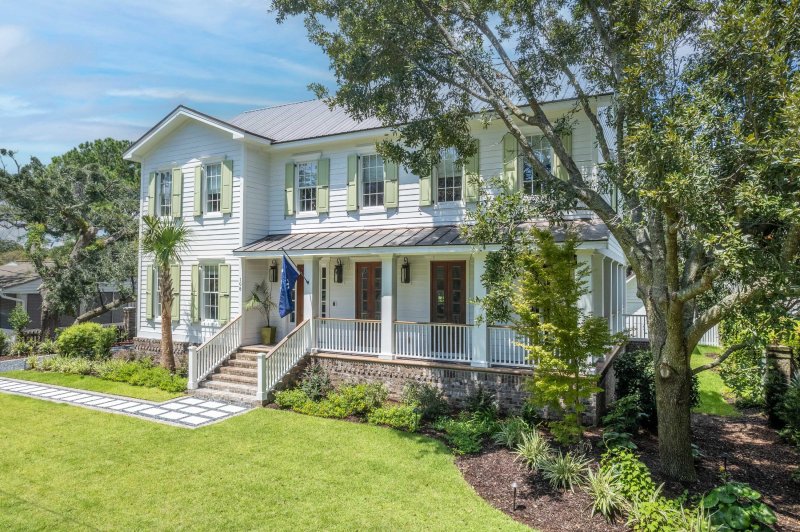

108 Live Oak Drive in Old Village, Mount Pleasant, SC
108 Live Oak Drive, Mount Pleasant, SC 29464
$3,650,000
$3,650,000
Does this home feel like a match?
Let us know — it helps us curate better suggestions for you.
Property Highlights
Bedrooms
4
Bathrooms
3
Property Details
Iconic Old Village location nestled on one of the neighborhood's most historic and alluring streets. This three-story, 4-bedroom, 3.5 bathroom fully renovated home showcases a meticulous transformation where every finish has been thoughtfully curated and the professionally designed. New hardscapes enhance the natural elegance of moss-draped oaks and the enduring charm of the Lowcountry.Iconic Old Village location nestled on one of the neighborhood's most historic and alluring streets. This three-story, 4-bedroom, 3.5 bathroom fully renovated home showcases a meticulous transformation where every finish has been thoughtfully curated and the professionally designed. New hardscapes enhance the natural elegance of moss-draped oaks and the enduring charm of the Lowcountry.
Time on Site
2 months ago
Property Type
Residential
Year Built
2008
Lot Size
8,712 SqFt
Price/Sq.Ft.
N/A
HOA Fees
Request Info from Buyer's AgentProperty Details
School Information
Additional Information
Region
Lot And Land
Agent Contacts
Community & H O A
Room Dimensions
Property Details
Exterior Features
Interior Features
Systems & Utilities
Financial Information
Additional Information
- IDX
- -79.882601
- 32.789048
- Raised Slab
