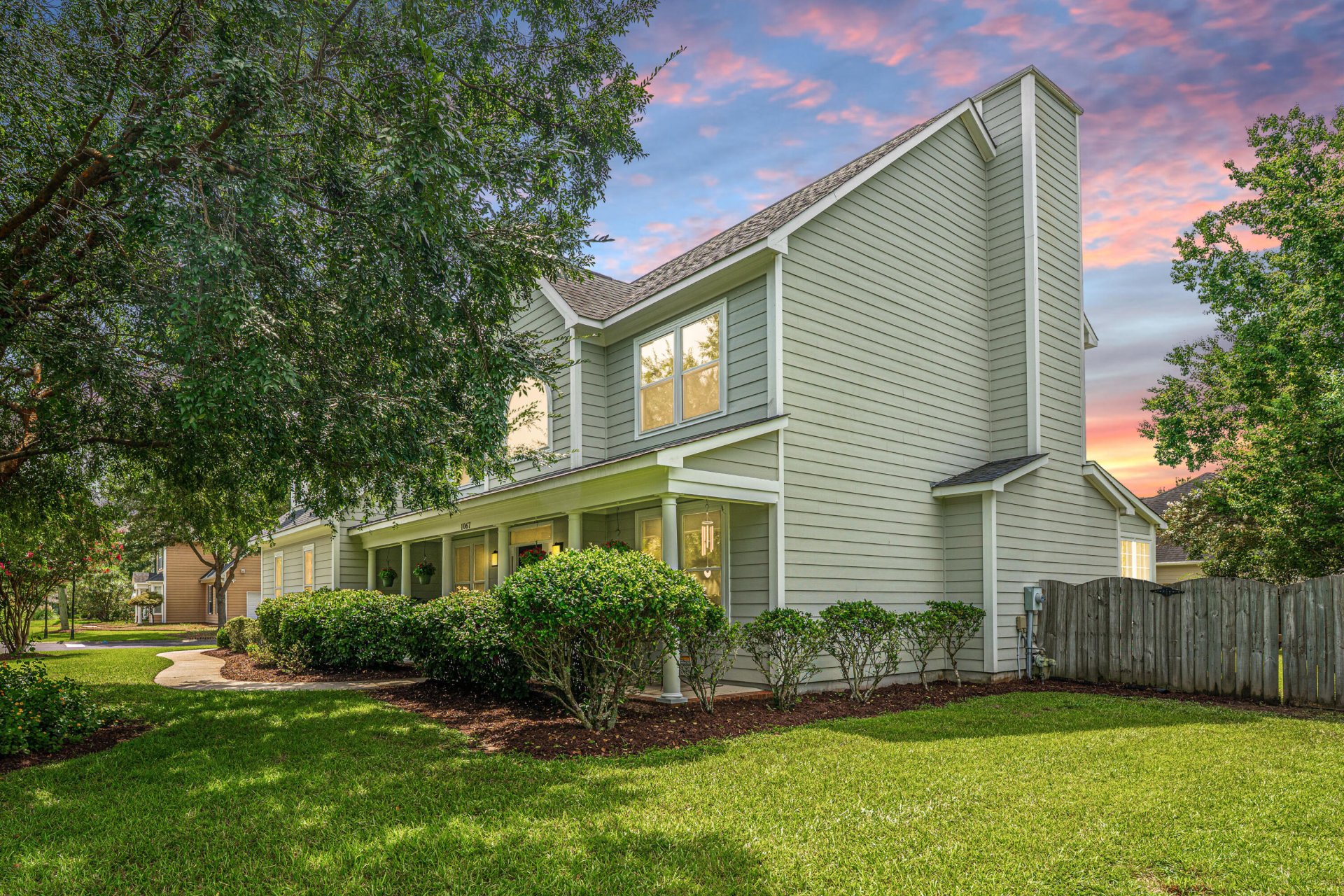
Dunes West
$880k
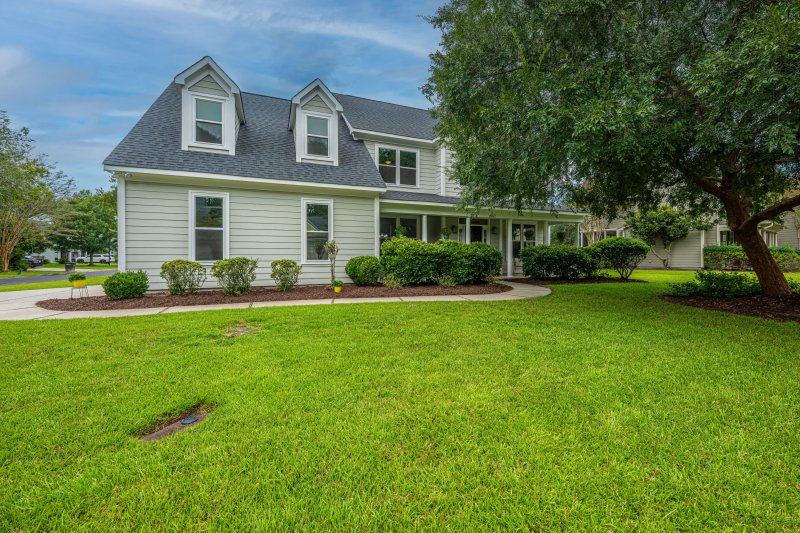
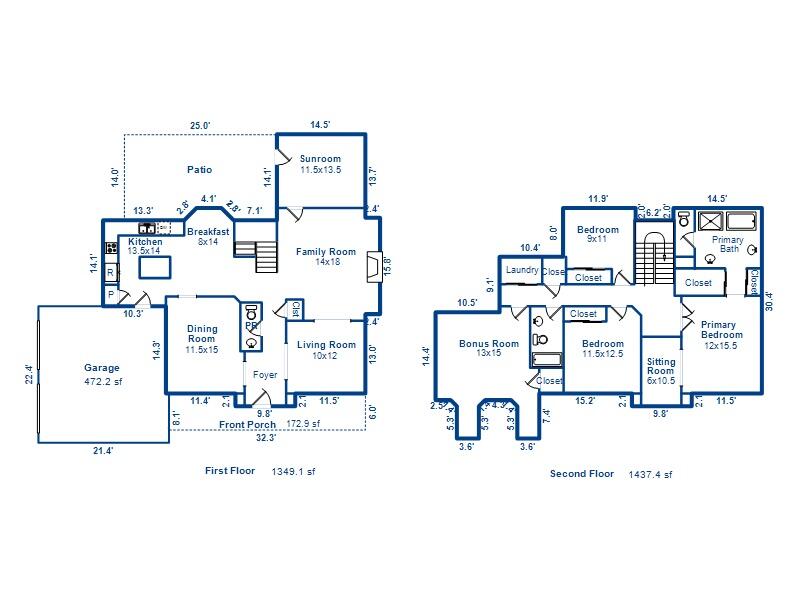
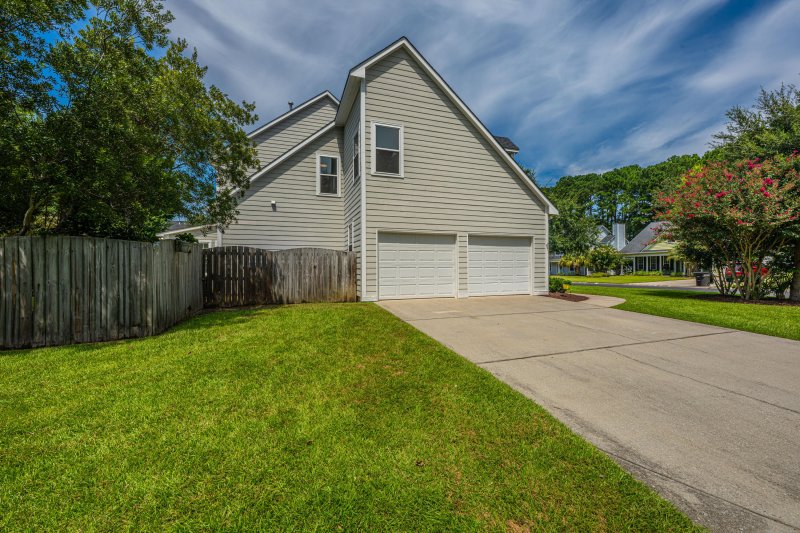
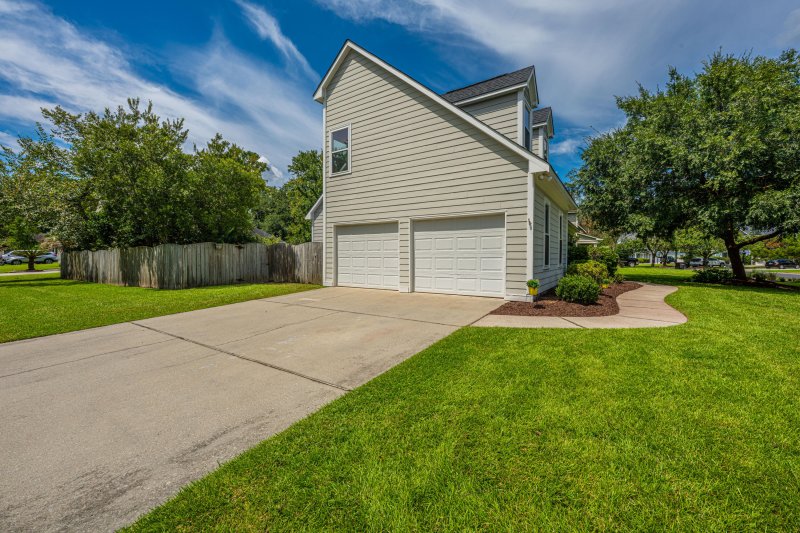
View All70 Photos

Dunes West
70
$880k
1067 Black Rush Circle in Dunes West, Mount Pleasant, SC
1067 Black Rush Circle, Mount Pleasant, SC 29466
$880,000
$880,000
205 views
21 saves
Does this home feel like a match?
Let us know — it helps us curate better suggestions for you.
Property Highlights
Bedrooms
4
Bathrooms
2
Property Details
Welcome to this Weiland Built semi-custom 4 bedroom home Inside the Gates of Dunes West. Enjoy the full front porch reminiscent of the Downtown Charleston garden courtyards. This home has it all.
Time on Site
2 months ago
Property Type
Residential
Year Built
2001
Lot Size
10,018 SqFt
Price/Sq.Ft.
N/A
HOA Fees
Request Info from Buyer's AgentProperty Details
Bedrooms:
4
Bathrooms:
2
Total Building Area:
2,786 SqFt
Property Sub-Type:
SingleFamilyResidence
Garage:
Yes
Stories:
2
School Information
Elementary:
Charles Pinckney Elementary
Middle:
Cario
High:
Wando
School assignments may change. Contact the school district to confirm.
Additional Information
Region
0
C
1
H
2
S
Lot And Land
Lot Features
0 - .5 Acre, Level
Lot Size Area
0.23
Lot Size Acres
0.23
Lot Size Units
Acres
Agent Contacts
List Agent Mls Id
19286
List Office Name
Carolina One Real Estate
List Office Mls Id
7606
List Agent Full Name
Kimberly Renollet Heck
Green Features
Green Energy Efficient
HVAC, Roof
Community & H O A
Community Features
Boat Ramp, Clubhouse, Club Membership Available, Fitness Center, Gated, Golf Course, Golf Membership Available, Park, Pool, RV/Boat Storage, Tennis Court(s)
Room Dimensions
Bathrooms Half
1
Room Master Bedroom Level
Upper
Property Details
Directions
Enter Through The Main Gates Of Dunes West At Dunes West Blvd. Make The First Left Onto Harpers Ferry Way. Pass The Club And Tennis Courts. Make The First Right Turn Onto Black Rush Circle. Stay To The Right To Stay On Black Rush Circle. House Is On The Left At The Corner Of Black Rush And Hermit Crab Way.
M L S Area Major
41 - Mt Pleasant N of IOP Connector
Tax Map Number
5941000501
County Or Parish
Charleston
Property Sub Type
Single Family Detached
Architectural Style
Traditional
Construction Materials
Cement Siding
Exterior Features
Roof
Architectural
Fencing
Privacy
Other Structures
No
Parking Features
2 Car Garage, Attached
Patio And Porch Features
Patio, Front Porch
Interior Features
Cooling
Central Air
Heating
Central
Flooring
Luxury Vinyl, Wood
Room Type
Eat-In-Kitchen, Office, Separate Dining, Sun
Window Features
ENERGY STAR Qualified Windows
Interior Features
Ceiling - Cathedral/Vaulted, Ceiling - Smooth, Tray Ceiling(s), High Ceilings, Garden Tub/Shower, Kitchen Island, Walk-In Closet(s), Ceiling Fan(s), Eat-in Kitchen, Office, Separate Dining, Sun
Systems & Utilities
Sewer
Public Sewer
Utilities
Dominion Energy, Mt. P. W/S Comm
Water Source
Public
Financial Information
Listing Terms
Cash
Additional Information
Stories
2
Garage Y N
true
Carport Y N
false
Cooling Y N
true
Feed Types
- IDX
Heating Y N
true
Listing Id
25023823
Mls Status
Active
Listing Key
bbe30dafd58e0c366b89dedc97d42993
Coordinates
- -79.812931
- 32.902988
Fireplace Y N
true
Parking Total
2
Carport Spaces
0
Covered Spaces
2
Entry Location
Ground Level
Standard Status
Active
Fireplaces Total
1
Source System Key
20250829185252632577000000
Attached Garage Y N
true
Building Area Units
Square Feet
New Construction Y N
false
Property Attached Y N
false
Originating System Name
CHS Regional MLS
Showing & Documentation
Internet Address Display Y N
true
Internet Consumer Comment Y N
true
Internet Automated Valuation Display Y N
true
