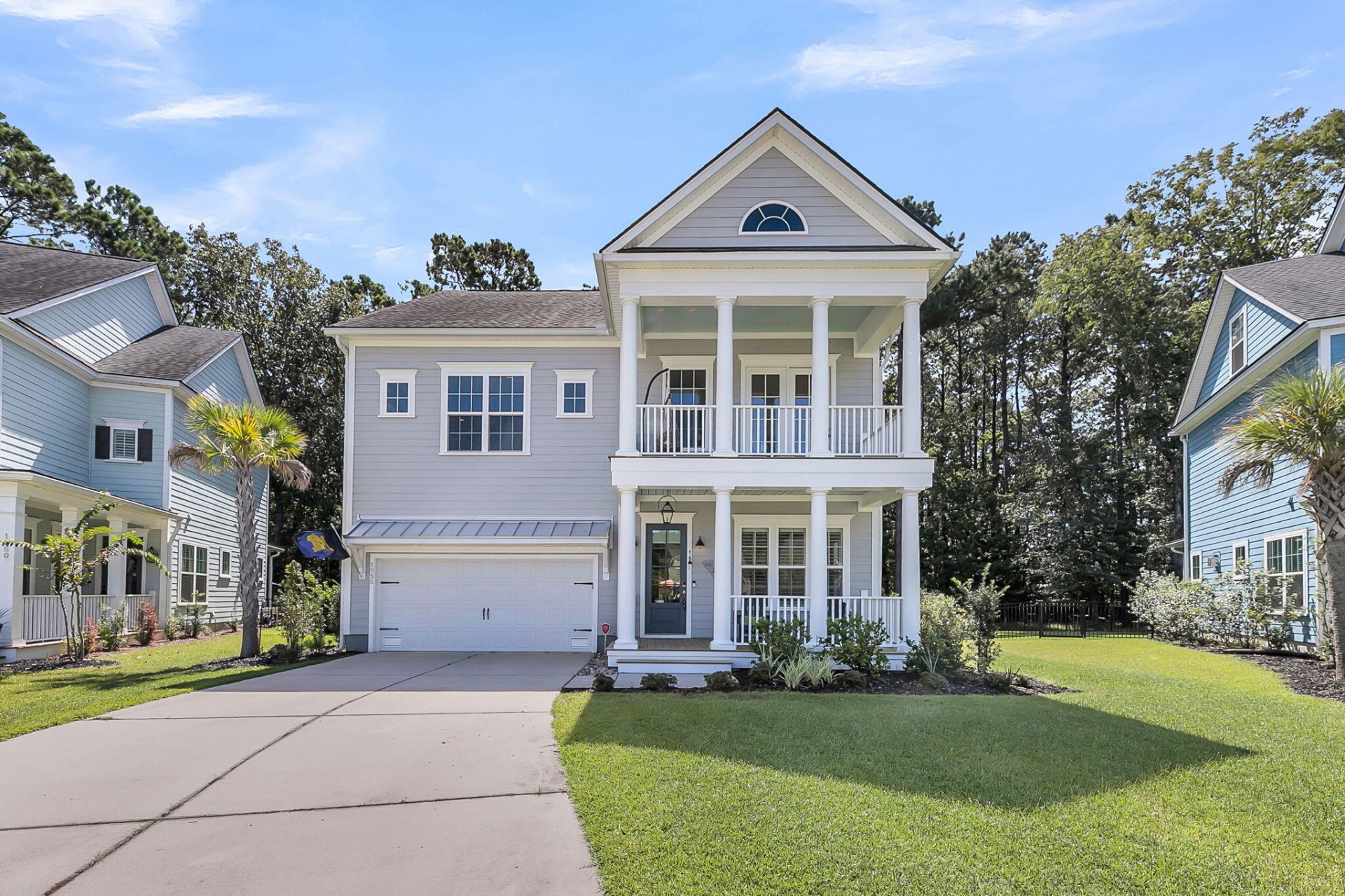
Dunes West
$1.2M
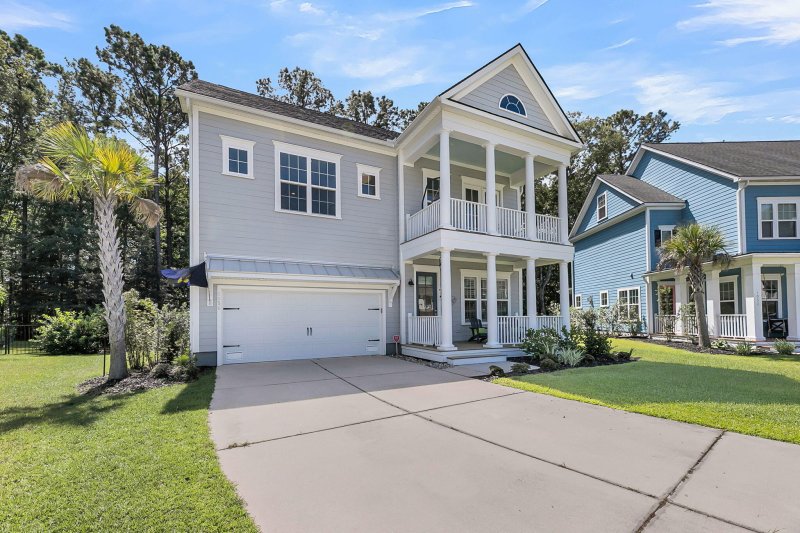
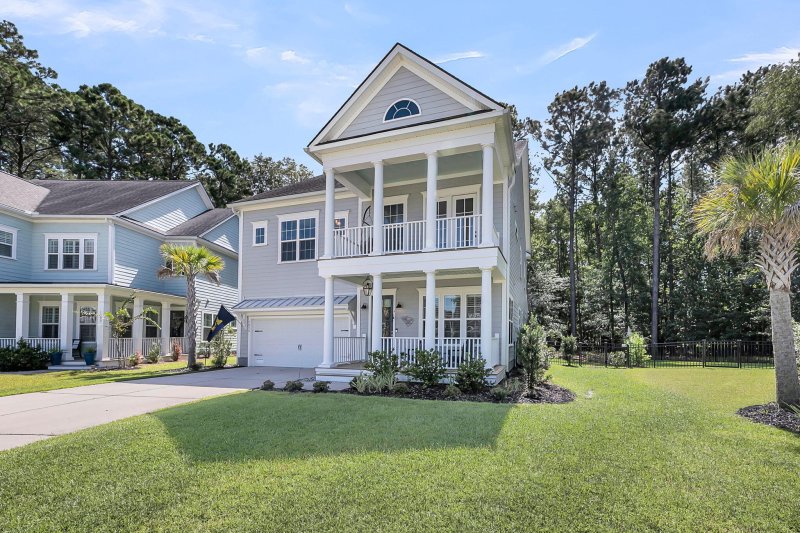
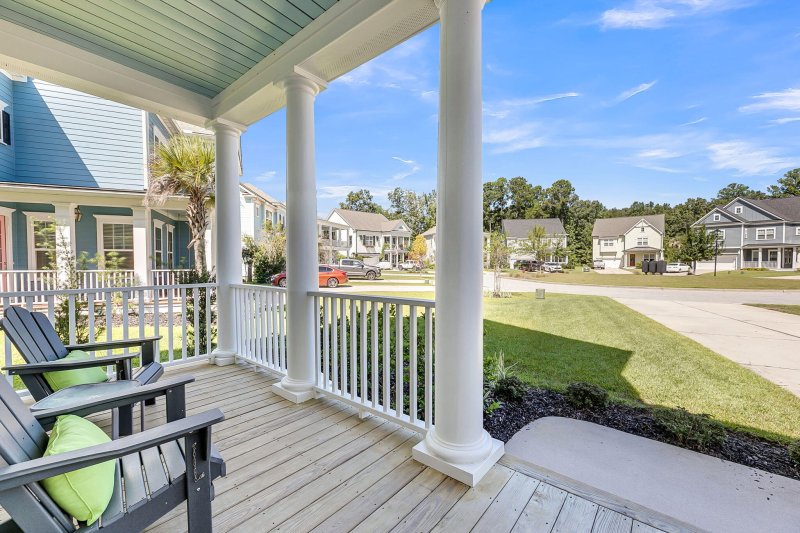
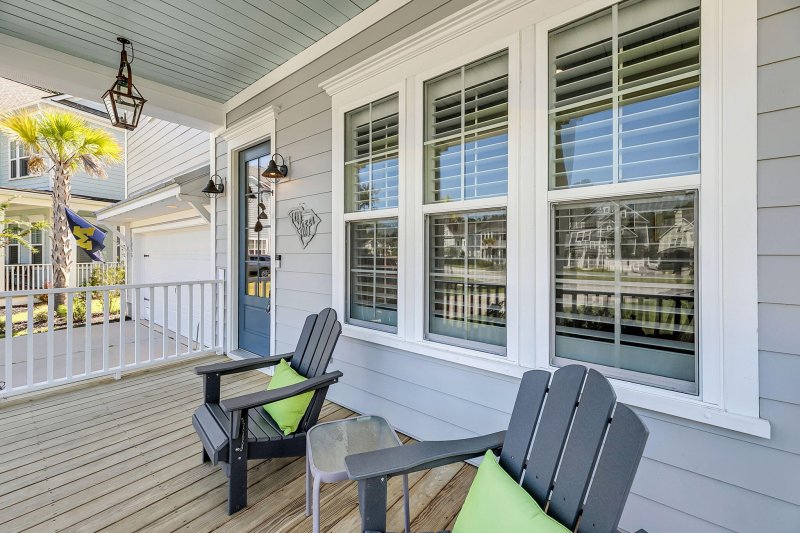
View All92 Photos

Dunes West
92
$1.2M
1056 Lyle Way in Dunes West, Mount Pleasant, SC
1056 Lyle Way, Mount Pleasant, SC 29466
$1,175,000
$1,175,000
205 views
21 saves
Does this home feel like a match?
Let us know — it helps us curate better suggestions for you.
Property Highlights
Bedrooms
3
Bathrooms
3
Property Details
Welcome to this beautifully designed home located in the sought-after gated community of Dunes West. Perfectly positioned on a quiet cul-de-sac, this home offers timeless Lowcountry charm with modern updates and incredible wooded views for privacy and relaxation. Step onto the inviting front porch framed with a classic gas lantern before entering a bright, spacious foyer.
Time on Site
2 months ago
Property Type
Residential
Year Built
2019
Lot Size
8,712 SqFt
Price/Sq.Ft.
N/A
HOA Fees
Request Info from Buyer's AgentProperty Details
Bedrooms:
3
Bathrooms:
3
Total Building Area:
3,100 SqFt
Property Sub-Type:
SingleFamilyResidence
Garage:
Yes
Stories:
2
School Information
Elementary:
Charles Pinckney Elementary
Middle:
Cario
High:
Wando
School assignments may change. Contact the school district to confirm.
Additional Information
Region
0
C
1
H
2
S
Lot And Land
Lot Features
0 - .5 Acre, Cul-De-Sac, Level, Wooded
Lot Size Area
0.2
Lot Size Acres
0.2
Lot Size Units
Acres
Agent Contacts
List Agent Mls Id
11528
List Office Name
The Brennaman Group
List Office Mls Id
9239
List Agent Full Name
Bob Brennaman
Green Features
Green Energy Efficient
HVAC
Community & H O A
Community Features
Boat Ramp, Clubhouse, Club Membership Available, Dock Facilities, Fitness Center, Gated, Golf Course, Golf Membership Available, Park, Pool, RV/Boat Storage, Tennis Court(s), Trash, Walk/Jog Trails
Room Dimensions
Bathrooms Half
1
Room Master Bedroom Level
Upper
Property Details
Directions
41 North, Right Onto Harpers Plantation Way (2nd Dunes West Gate), Left Onto Ayers Plantation Way, Right Onto Cullen Drive, Right Onto Lyle Way. House Is Around The Cul-de-sac On The Right.
M L S Area Major
41 - Mt Pleasant N of IOP Connector
Tax Map Number
5940200197
County Or Parish
Charleston
Property Sub Type
Single Family Detached
Architectural Style
Traditional
Construction Materials
Cement Siding
Exterior Features
Roof
Architectural
Fencing
Fence - Metal Enclosed
Other Structures
No
Parking Features
2 Car Garage, Attached, Off Street, Garage Door Opener
Exterior Features
Lawn Irrigation, Rain Gutters
Patio And Porch Features
Patio, Front Porch, Screened
Interior Features
Cooling
Central Air
Heating
Natural Gas
Flooring
Carpet, Ceramic Tile, Wood
Room Type
Eat-In-Kitchen, Family, Foyer, Great, Laundry, Loft, Media, Office, Pantry, Separate Dining
Door Features
Some Thermal Door(s)
Window Features
Some Thermal Wnd/Doors, Window Treatments - Some, ENERGY STAR Qualified Windows
Laundry Features
Electric Dryer Hookup, Washer Hookup, Laundry Room
Interior Features
Ceiling - Smooth, High Ceilings, Garden Tub/Shower, Kitchen Island, Walk-In Closet(s), Eat-in Kitchen, Family, Entrance Foyer, Great, Loft, Media, Office, Pantry, Separate Dining
Systems & Utilities
Sewer
Public Sewer
Utilities
Dominion Energy, Mt. P. W/S Comm
Water Source
Public
Financial Information
Listing Terms
Cash, Conventional, FHA, VA Loan
Additional Information
Stories
2
Garage Y N
true
Carport Y N
false
Cooling Y N
true
Feed Types
- IDX
Heating Y N
true
Listing Id
25025261
Mls Status
Active
City Region
The Harbour
Listing Key
ac88a2acfe91c5e50b524afcce1a1101
Coordinates
- -79.809151
- 32.916522
Fireplace Y N
true
Parking Total
2
Carport Spaces
0
Covered Spaces
2
Entry Location
Ground Level
Standard Status
Active
Fireplaces Total
1
Source System Key
20250915191843882058000000
Attached Garage Y N
true
Building Area Units
Square Feet
Foundation Details
- Raised Slab
New Construction Y N
false
Property Attached Y N
false
Originating System Name
CHS Regional MLS
Special Listing Conditions
Flood Insurance
Showing & Documentation
Internet Address Display Y N
true
Internet Consumer Comment Y N
true
Internet Automated Valuation Display Y N
true
