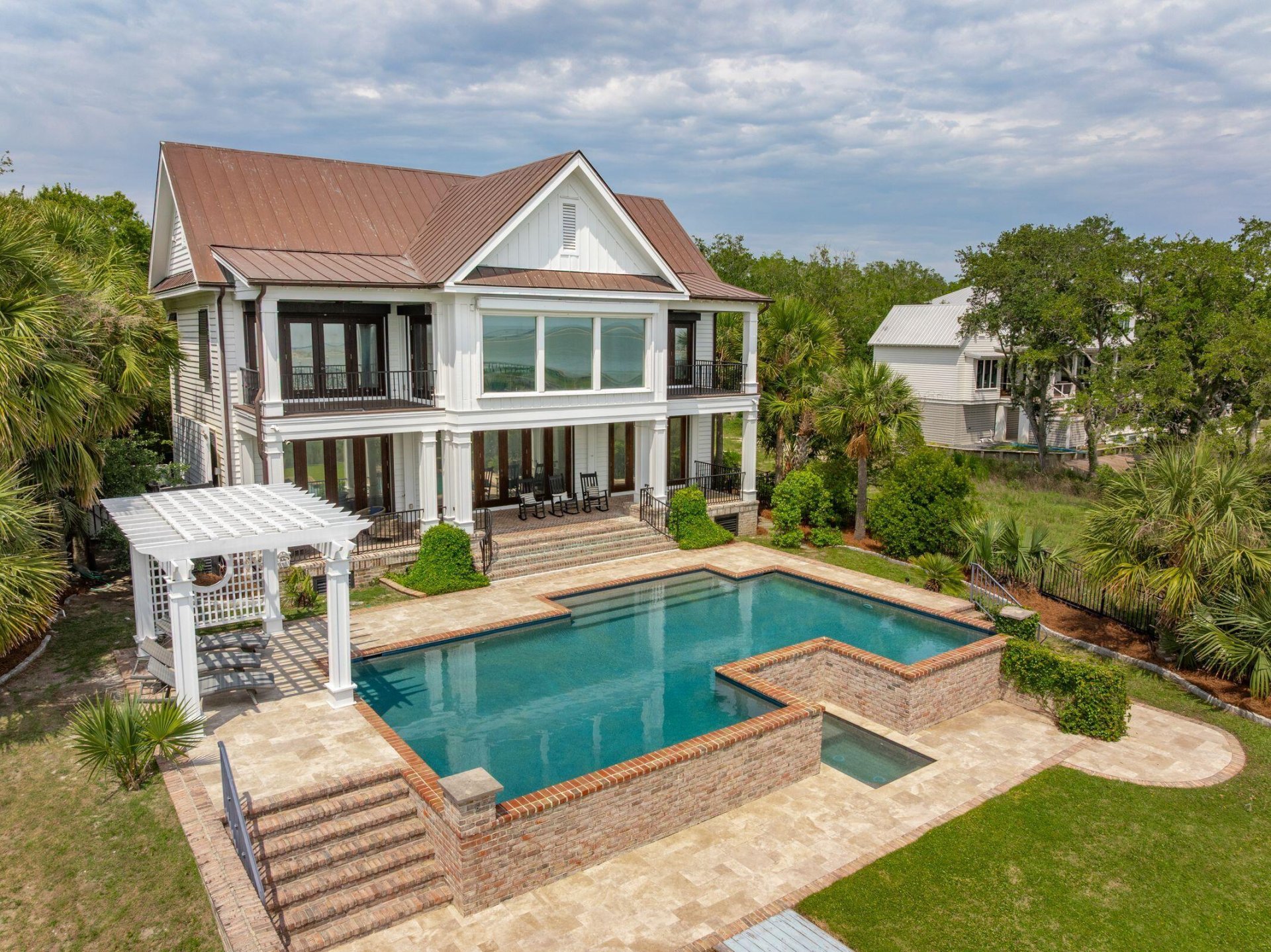
Old Village
$8.5M




View All64 Photos

Old Village
64
$8.5M
104 Beach Street in Old Village, Mount Pleasant, SC
104 Beach Street, Mount Pleasant, SC 29464
$8,500,000
$8,500,000
204 views
20 saves
Does this home feel like a match?
Let us know — it helps us curate better suggestions for you.
Property Highlights
Bedrooms
4
Bathrooms
3
Water Feature
Marshfront, River Access, River Front, Waterfront - Deep, Seawall
Property Details
Experience refined deepwater living at this private Legacy Estate in Mount Pleasant's historic Old Village. Privately gated and elevated on a 0.51-acre homesite overlooking Charleston Harbor, this residence captures panoramic views of the downtown skyline, Fort Sumter, Sullivan's Island, and Castle Pinckney.
Time on Site
1 month ago
Property Type
Residential
Year Built
2007
Lot Size
22,215 SqFt
Price/Sq.Ft.
N/A
HOA Fees
Request Info from Buyer's AgentProperty Details
Bedrooms:
4
Bathrooms:
3
Total Building Area:
4,200 SqFt
Property Sub-Type:
SingleFamilyResidence
Garage:
Yes
Pool:
Yes
School Information
Elementary:
Mt. Pleasant Academy
Middle:
Moultrie
High:
Wando
School assignments may change. Contact the school district to confirm.
Additional Information
Region
0
C
1
H
2
S
Lot And Land
Lot Features
.5 - 1 Acre, 0 - .5 Acre, High
Lot Size Area
0.51
Lot Size Acres
0.51
Lot Size Units
Acres
Agent Contacts
List Agent Mls Id
5215
List Office Name
Bradley O'Mara Real Estate
List Office Mls Id
8481
List Agent Full Name
Bradley O'mara
Community & H O A
Security Features
Security System
Community Features
Dog Park, Gated, Tennis Court(s), Trash
Room Dimensions
Bathrooms Half
1
Room Master Bedroom Level
Lower
Property Details
Directions
From Coleman Blvd, Turn Onto Live Oak Drive, Then Continue Onto Haddrell Street. The Address Is 104 Beach St., Mount Pleasant, Sc 29464 (also Known As Haddrell St.). Enter 104 Beach St. Address Into Your Gps For Directions. Real Estate Sign Is Located At The Entrance.
M L S Area Major
42 - Mt Pleasant S of IOP Connector
Tax Map Number
5171500130
County Or Parish
Charleston
Property Sub Type
Single Family Detached
Architectural Style
Traditional
Construction Materials
Cement Siding
Exterior Features
Roof
Copper
Fencing
Brick, Fence - Metal Enclosed
Other Structures
No, Workshop
Parking Features
2 Car Carport, 3 Car Garage, Off Street, Garage Door Opener
Exterior Features
Boatlift, Dock - Existing, Dock - Floating, Elevator Shaft, Lawn Irrigation, Rain Gutters
Patio And Porch Features
Patio, Covered, Front Porch
Interior Features
Cooling
Central Air
Heating
Central, Heat Pump
Flooring
Ceramic Tile, Wood
Room Type
Bonus, Breakfast Room, Eat-In-Kitchen, Family, Formal Living, Foyer, Great, Laundry, Office, Separate Dining, Study
Laundry Features
Electric Dryer Hookup, Washer Hookup, Laundry Room
Interior Features
Ceiling - Cathedral/Vaulted, Ceiling - Smooth, High Ceilings, Elevator, Kitchen Island, Walk-In Closet(s), Wet Bar, Wine Cellar, Bonus, Eat-in Kitchen, Family, Formal Living, Entrance Foyer, Great, Office, Separate Dining, Study
Systems & Utilities
Sewer
Public Sewer
Utilities
Dominion Energy
Water Source
Public
Financial Information
Listing Terms
Cash, Conventional
Additional Information
Stories
3
Garage Y N
true
Carport Y N
true
Cooling Y N
true
Feed Types
- IDX
Heating Y N
true
Listing Id
25028724
Mls Status
Active
Listing Key
d3f752f5f3f6865524b05227807bcd15
Coordinates
- -79.884992
- 32.788248
Fireplace Y N
false
Parking Total
5
Waterfront Y N
true
Carport Spaces
2
Covered Spaces
5
Pool Private Y N
true
Standard Status
Active
Source System Key
20250916153838522897000000
Building Area Units
Square Feet
Foundation Details
- Pillar/Post/Pier
New Construction Y N
false
Property Attached Y N
false
Originating System Name
CHS Regional MLS
Special Listing Conditions
Probate Listing, Flood Insurance
Showing & Documentation
Internet Address Display Y N
true
Internet Consumer Comment Y N
true
Internet Automated Valuation Display Y N
true
