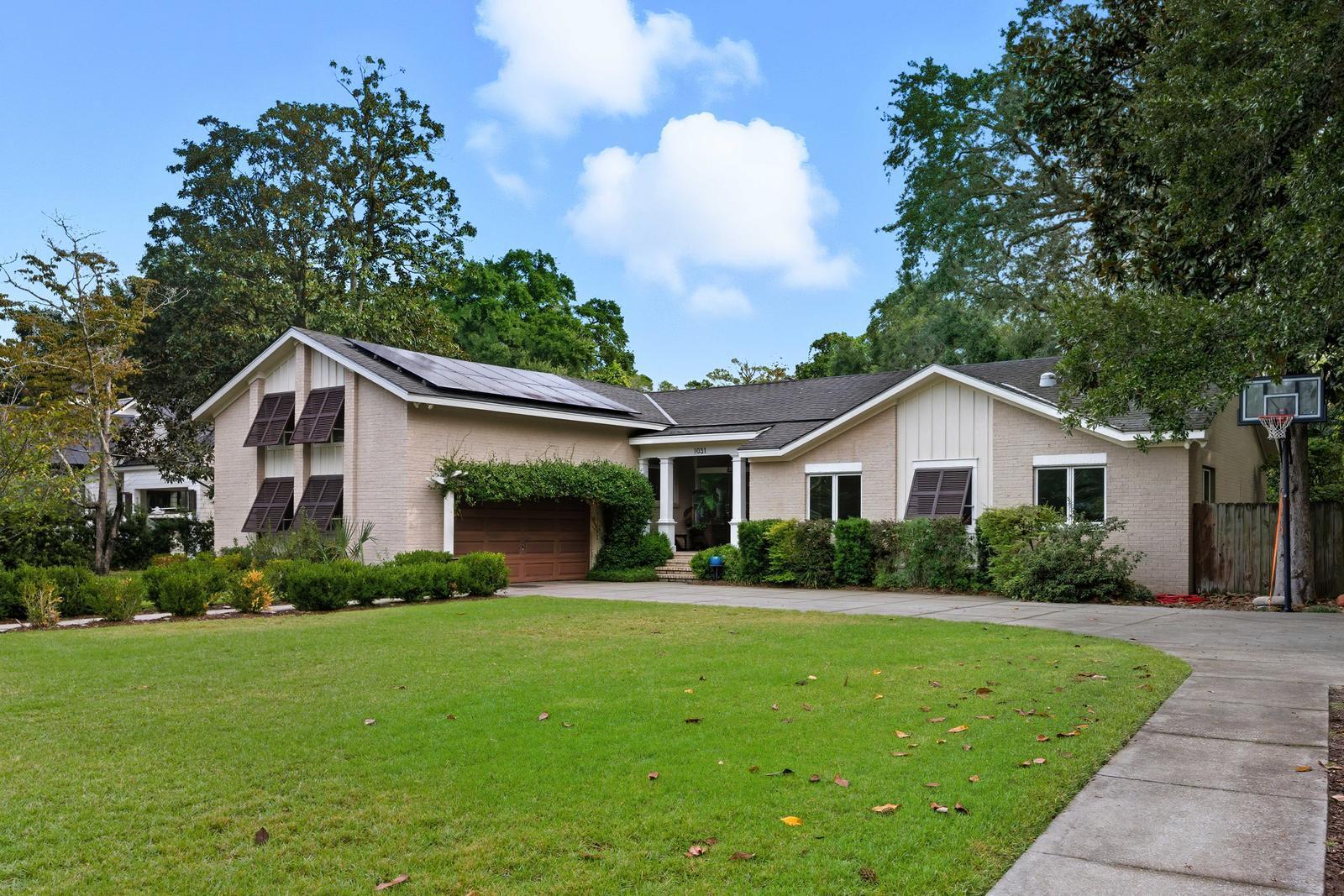
The Groves
$2.2M
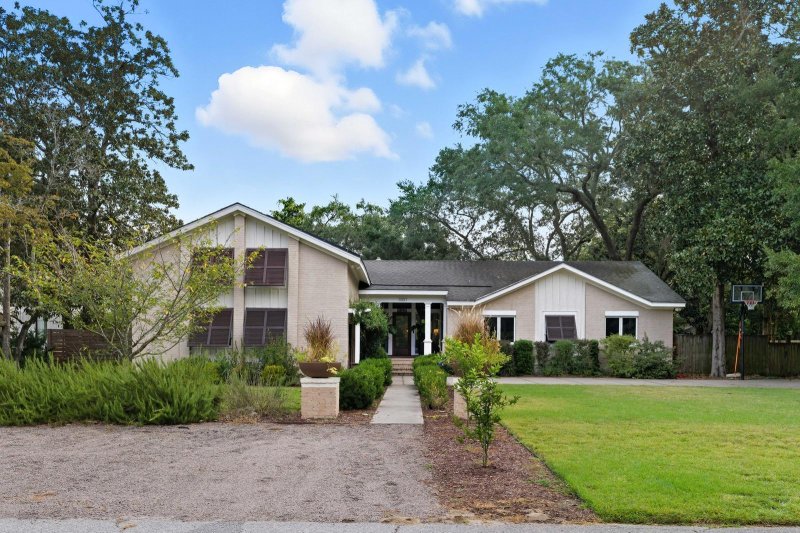
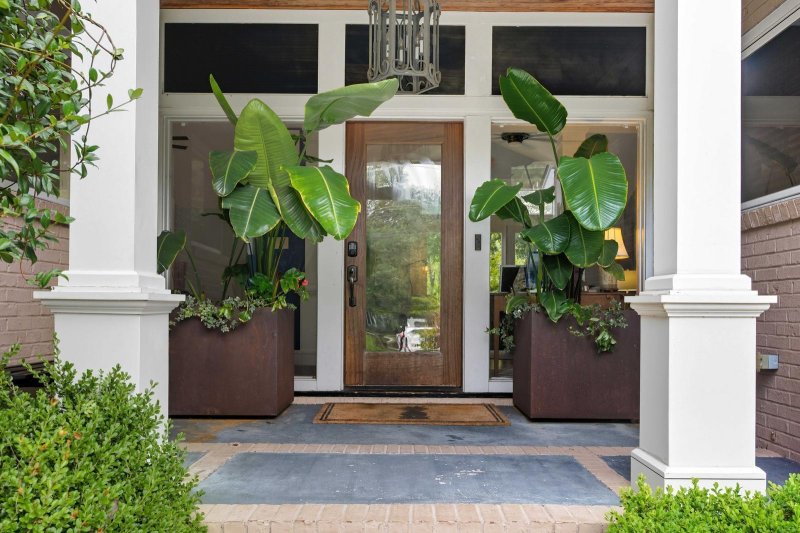
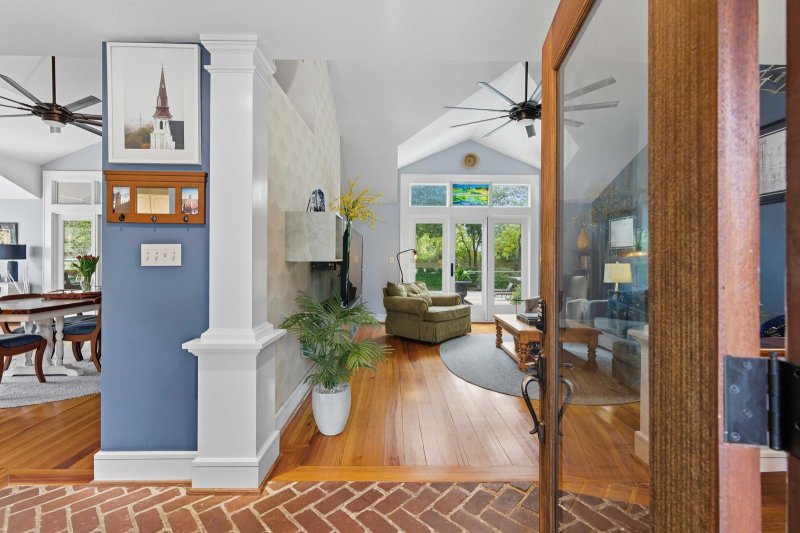
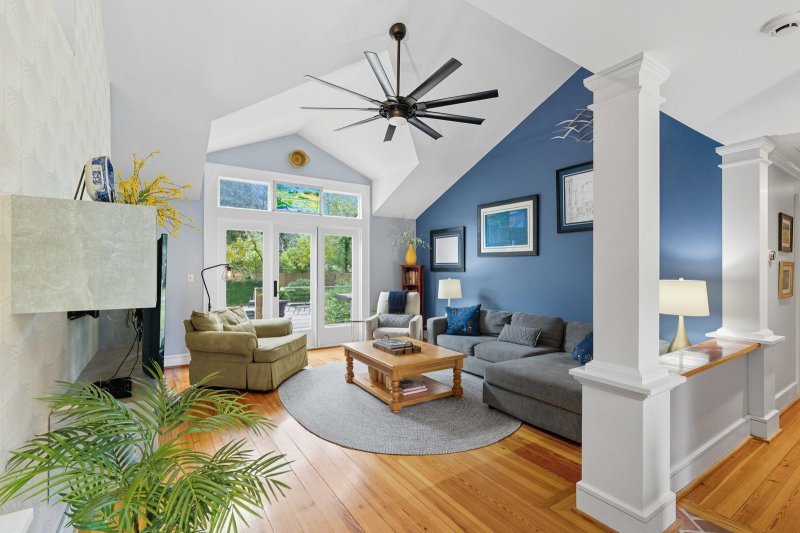
View All44 Photos

The Groves
44
$2.2M
Expansive .5 AcreFamily-Friendly CommunityScreened Porch Oasis
Lakeview Dr Oasis: The Groves Charm, .5 Acre, Pool & Family Fun!
The Groves
Expansive .5 AcreFamily-Friendly CommunityScreened Porch Oasis
1031 Lakeview Drive, Mount Pleasant, SC 29464
$2,175,000
$2,175,000
207 views
21 saves
Does this home feel like a match?
Let us know — it helps us curate better suggestions for you.
Property Highlights
Bedrooms
4
Bathrooms
3
Property Details
Expansive .5 AcreFamily-Friendly CommunityScreened Porch Oasis
Welcome to 1031 Lakeview Drive - a move-in ready, spacious home in one of the most sought-after neighborhoods in Mt. Pleasant. With 4 bedrooms, 3.
Time on Site
1 month ago
Property Type
Residential
Year Built
1968
Lot Size
21,780 SqFt
Price/Sq.Ft.
N/A
HOA Fees
Request Info from Buyer's AgentProperty Details
Bedrooms:
4
Bathrooms:
3
Total Building Area:
2,746 SqFt
Property Sub-Type:
SingleFamilyResidence
Garage:
Yes
Pool:
Yes
Stories:
1
School Information
Elementary:
Mt. Pleasant Academy
Middle:
Moultrie
High:
Lucy Beckham
School assignments may change. Contact the school district to confirm.
Additional Information
Region
0
C
1
H
2
S
Lot And Land
Lot Features
.5 - 1 Acre, Level
Lot Size Area
0.5
Lot Size Acres
0.5
Lot Size Units
Acres
Agent Contacts
List Agent Mls Id
21088
List Office Name
The Boulevard Company
List Office Mls Id
9040
List Agent Full Name
Lauren Player
Community & H O A
Community Features
Park
Room Dimensions
Bathrooms Half
1
Room Master Bedroom Level
Lower
Property Details
Directions
From Coleman, Turn Onto Cliffwood. Turn Right Onto Japonica. Turn Left Onto Lakeview. Home Is 2nd On The Right. From Frontage Road, Turn Onto Lakeview Dr. Home Is At The End On Left.
M L S Area Major
42 - Mt Pleasant S of IOP Connector
Tax Map Number
5170700033
County Or Parish
Charleston
Property Sub Type
Single Family Detached
Architectural Style
Ranch
Construction Materials
Brick Veneer
Exterior Features
Roof
Architectural, See Remarks
Fencing
Fence - Wooden Enclosed
Other Structures
No
Parking Features
1.5 Car Garage
Patio And Porch Features
Screened
Interior Features
Cooling
Central Air
Heating
Heat Pump
Flooring
Brick, Ceramic Tile, Wood
Room Type
Family, Frog Attached, Laundry, Living/Dining Combo
Laundry Features
Laundry Room
Interior Features
Ceiling - Cathedral/Vaulted, Ceiling - Smooth, High Ceilings, Kitchen Island, Walk-In Closet(s), Family, Frog Attached, Living/Dining Combo
Systems & Utilities
Sewer
Public Sewer
Utilities
Dominion Energy, Mt. P. W/S Comm
Water Source
Public
Financial Information
Listing Terms
Cash, Conventional, FHA, Owner Will Carry, VA Loan
Additional Information
Stories
1
Garage Y N
true
Carport Y N
false
Cooling Y N
true
Feed Types
- IDX
Heating Y N
true
Listing Id
25026663
Mls Status
Active
Listing Key
ae119ab880aeca11fbaaec87ad5fd636
Coordinates
- -79.880566
- 32.798228
Fireplace Y N
true
Parking Total
1.5
Carport Spaces
0
Covered Spaces
1.5
Entry Location
Ground Level
Pool Private Y N
true
Standard Status
Active
Fireplaces Total
2
Source System Key
20150728184923314054000000
Building Area Units
Square Feet
Foundation Details
- Crawl Space
New Construction Y N
false
Property Attached Y N
false
Originating System Name
CHS Regional MLS
Showing & Documentation
Internet Address Display Y N
true
Internet Consumer Comment Y N
true
Internet Automated Valuation Display Y N
true
