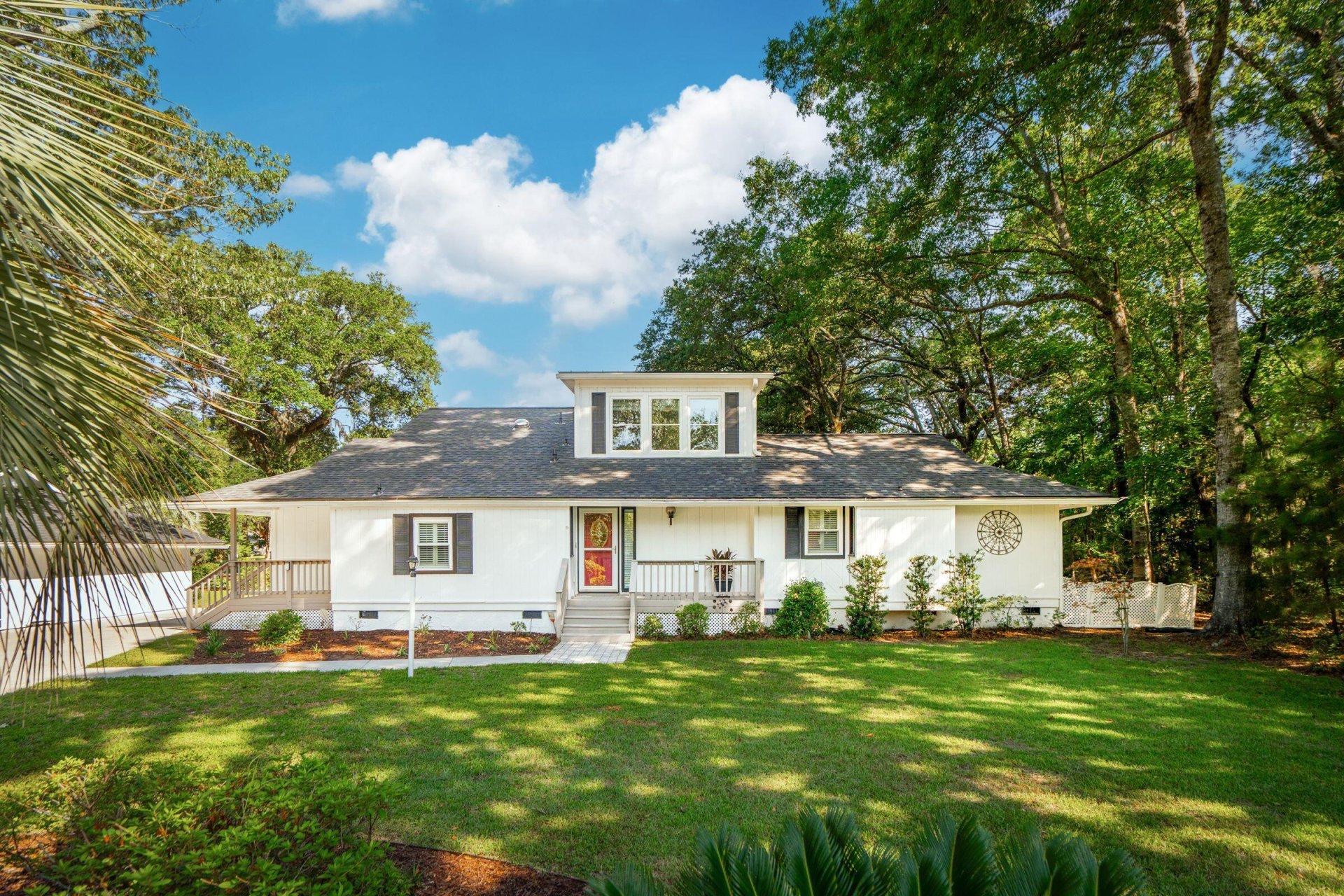
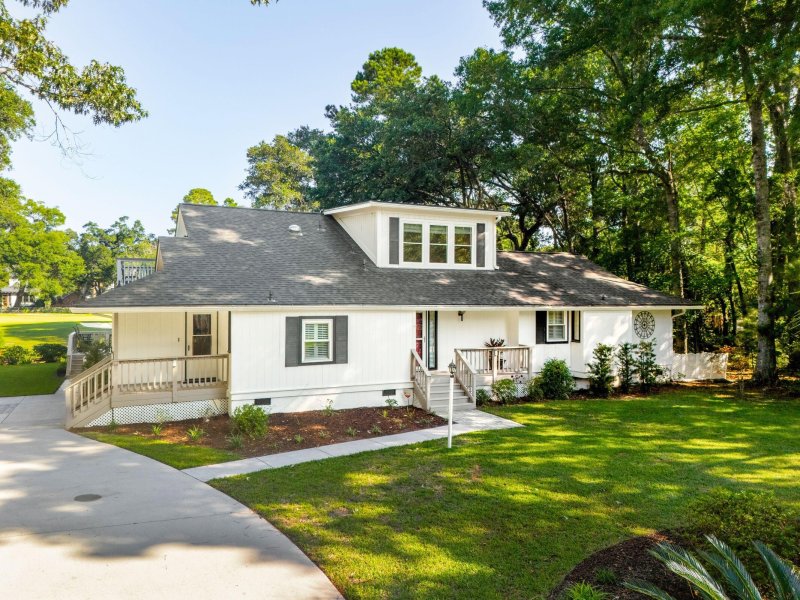
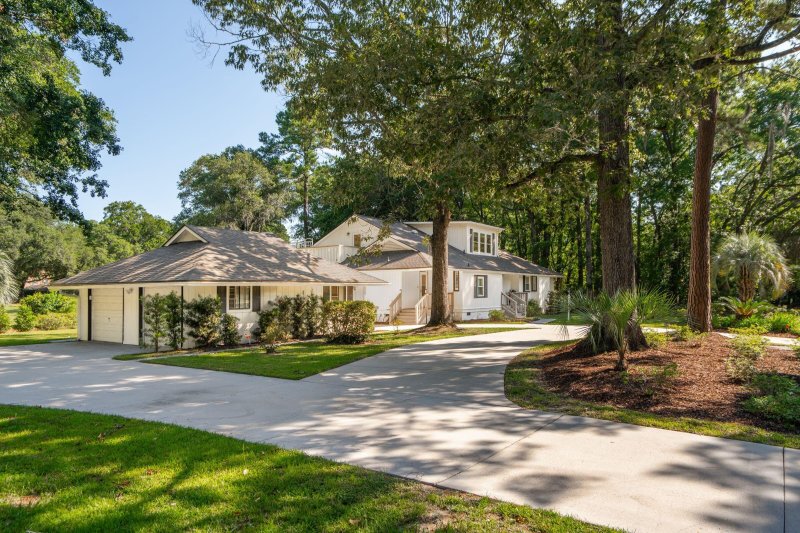
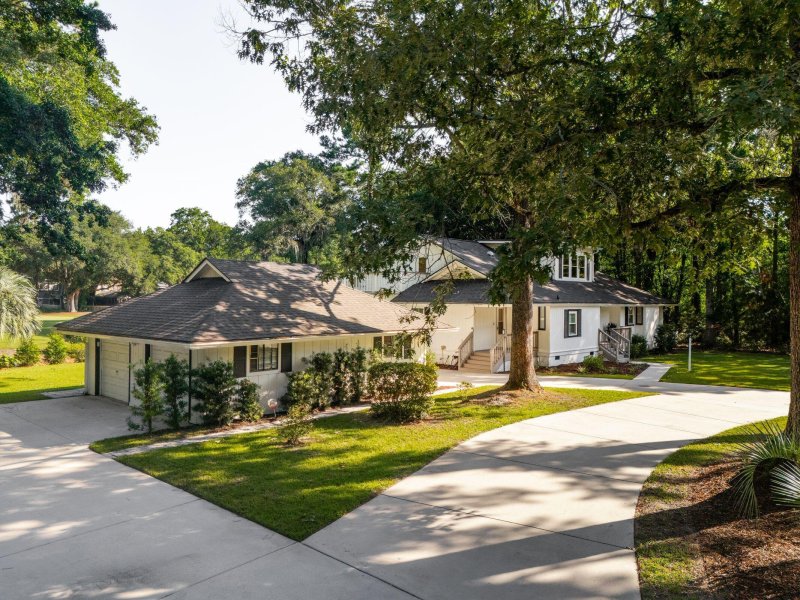
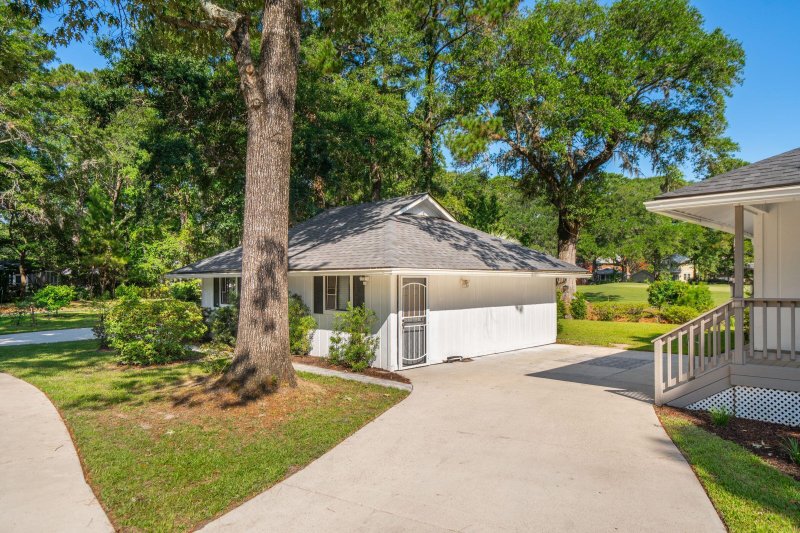

1018 Casseque Province in Snee Farm, Mount Pleasant, SC
1018 Casseque Province, Mount Pleasant, SC 29464
$1,395,000
$1,395,000
Does this home feel like a match?
Let us know — it helps us curate better suggestions for you.
Property Highlights
Bedrooms
5
Bathrooms
4
Property Details
New roof 2024, New Water Heater, New HVAC 2023, new ductwork 2025, crawlspace encapsulated 2025. Plenty of room for a pool!This is a beautiful 5-bed, 4-bath home on the 14th green of Snee Farm Country Club on a .76 acre lot! This home features an open living and dining area with an electric fireplace, a bright kitchen with updated quartzite countertops and large island, and a relaxing sunroom. The downstairs primary suite offers porch access, an ensuite bath, and walk-in closet. 2 guest bedrooms with private baths are also on the main floor, while upstairs you'll find 2 additional bedrooms with a shared bath. Enjoy the upstairs balcony overlooking the property, perfect for coffee or quiet evenings. Outside, unwind on the back porch, soak in the hot tub, and take in golf course views.Sitting on a rare .76 acre lot with a detached 2-car garage and garden, this home has it all. Plenty of room to add a pool!!
Time on Site
4 months ago
Property Type
Residential
Year Built
1980
Lot Size
33,105 SqFt
Price/Sq.Ft.
N/A
HOA Fees
Request Info from Buyer's AgentProperty Details
School Information
Additional Information
Region
Lot And Land
Pool And Spa
Agent Contacts
Community & H O A
Room Dimensions
Property Details
Exterior Features
Interior Features
Systems & Utilities
Financial Information
Additional Information
- IDX
- -79.841594
- 32.839492
- Crawl Space
