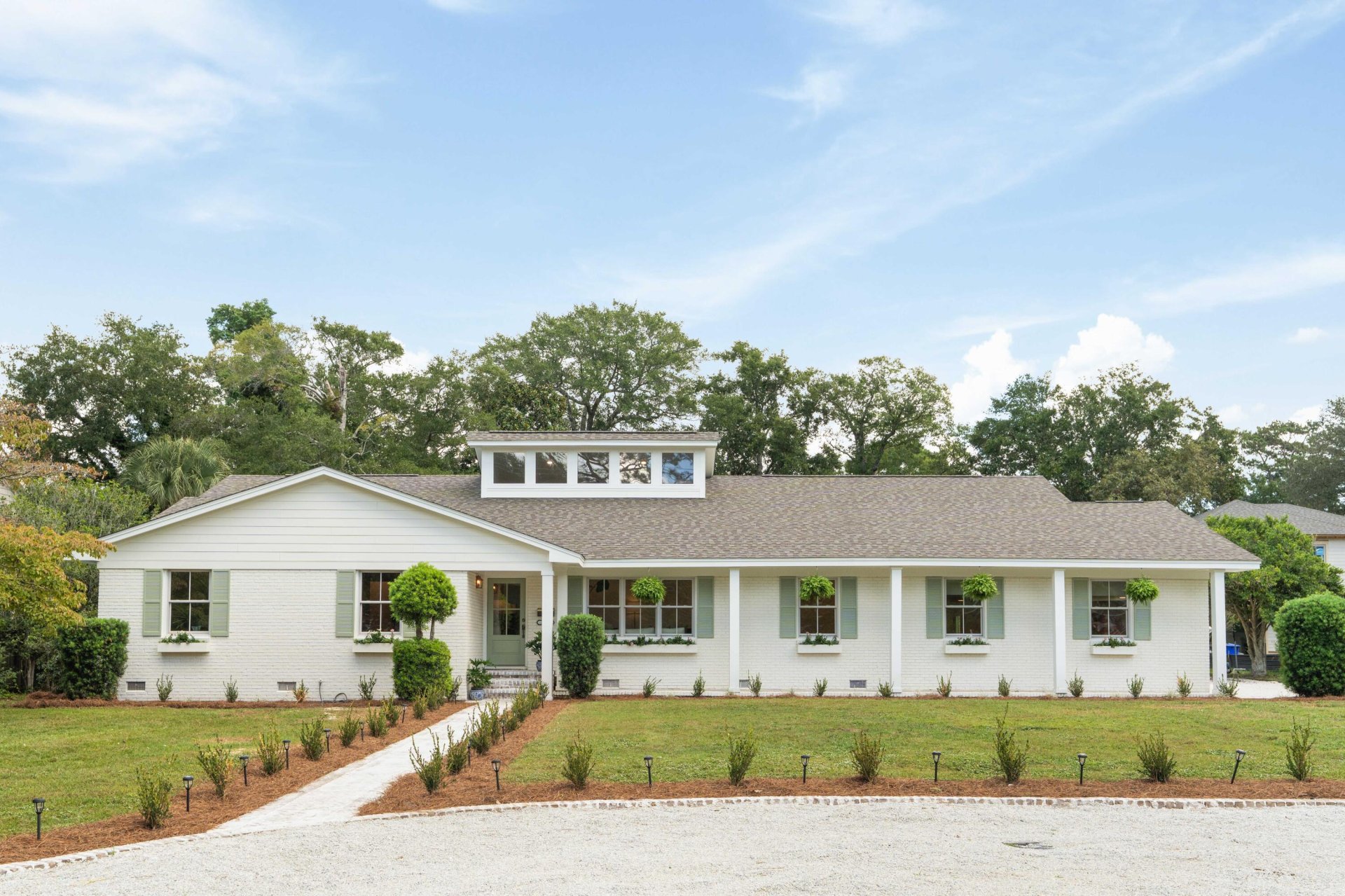
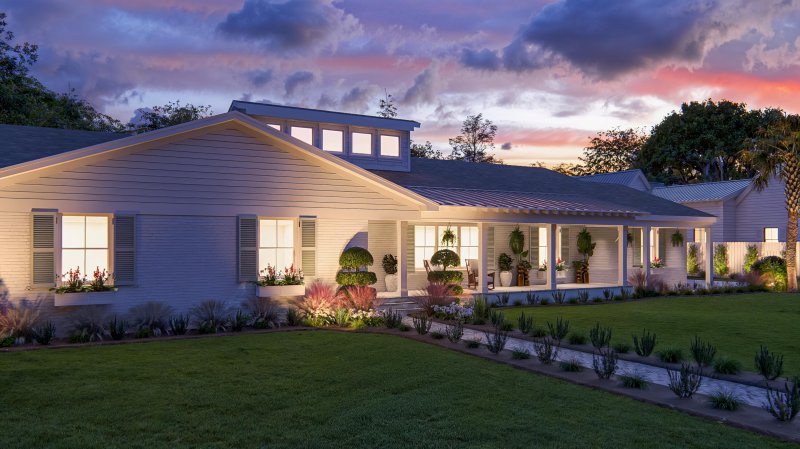
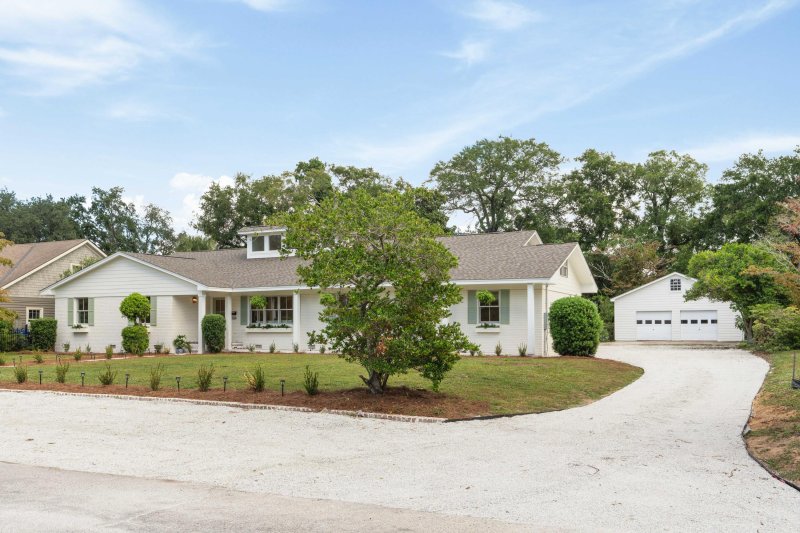
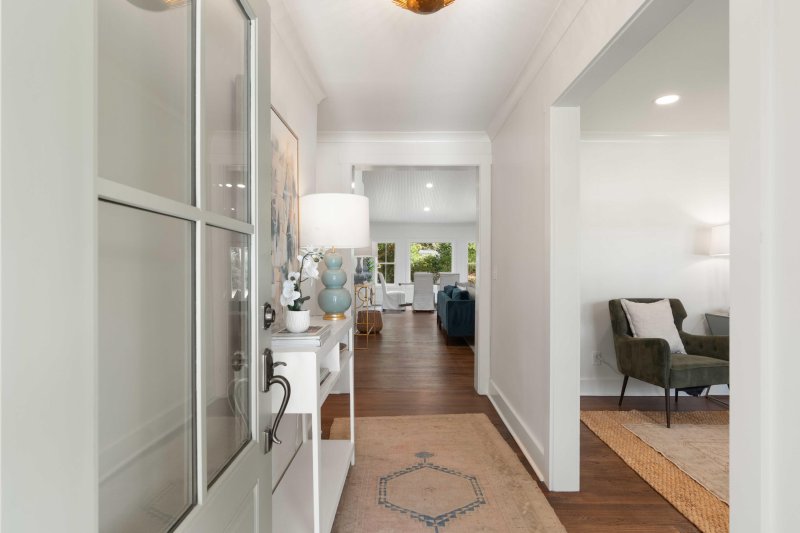
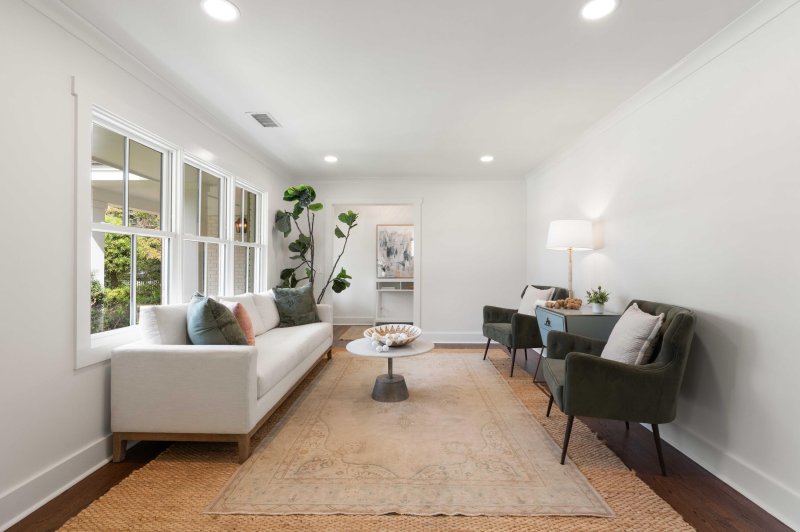

1011 Lakeview Drive in The Groves, Mount Pleasant, SC
1011 Lakeview Drive, Mount Pleasant, SC 29464
$2,499,000
$2,499,000
Does this home feel like a match?
Let us know — it helps us curate better suggestions for you.
Property Highlights
Bedrooms
4
Bathrooms
3
Property Details
Situated on half an acre in one of the most sought-after locations in Mount Pleasant, this newly renovated home has so much to offer. Upon entering, you will be greeted by a foyer with a formal living room that leads into another sitting area or office space to your right. Straight ahead from the foyer is a large open living room with soaring vaulted ceilings and an abundance of natural light. The open concept room flows directly into the dining area that is located off the beautifully renovated kitchen. The kitchen features an island with bar stool seating, quartzite countertops and backsplash, plenty of pantry space, a gas range, and all new appliances. The primary retreat boasts vaulted ceilings with shiplap details, an updated en suite bathroom with a dual sink vanity, walk-in shower, and separate water closet. The expansive walk-in closet is located off the bathroom and is ready to be customized. Two guest bedrooms and a full bathroom off the hallway are located to the left side of the home. A spacious laundry room off the living area features a sink and custom cabinetry. The laundry room leads to another versatile flex space that is perfect for a playroom, office, media room, or another family room. A mudroom with a side entry door connects to this flex space and is equipped with a full bathroom and extra storage space. The stairs off the large flex room lead to a fourth bedroom that boasts shiplap details and adequate storage. Additional interior features include hardwood flooring throughout, beadboard ceilings and custom crown molding, designer light fixtures, and custom interior doors.
Time on Site
2 months ago
Property Type
Residential
Year Built
1964
Lot Size
21,780 SqFt
Price/Sq.Ft.
N/A
HOA Fees
Request Info from Buyer's AgentProperty Details
School Information
Additional Information
Region
Lot And Land
Agent Contacts
Room Dimensions
Property Details
Exterior Features
Interior Features
Systems & Utilities
Financial Information
Additional Information
- IDX
- -79.88117
- 32.799782
- Crawl Space
- Slab
