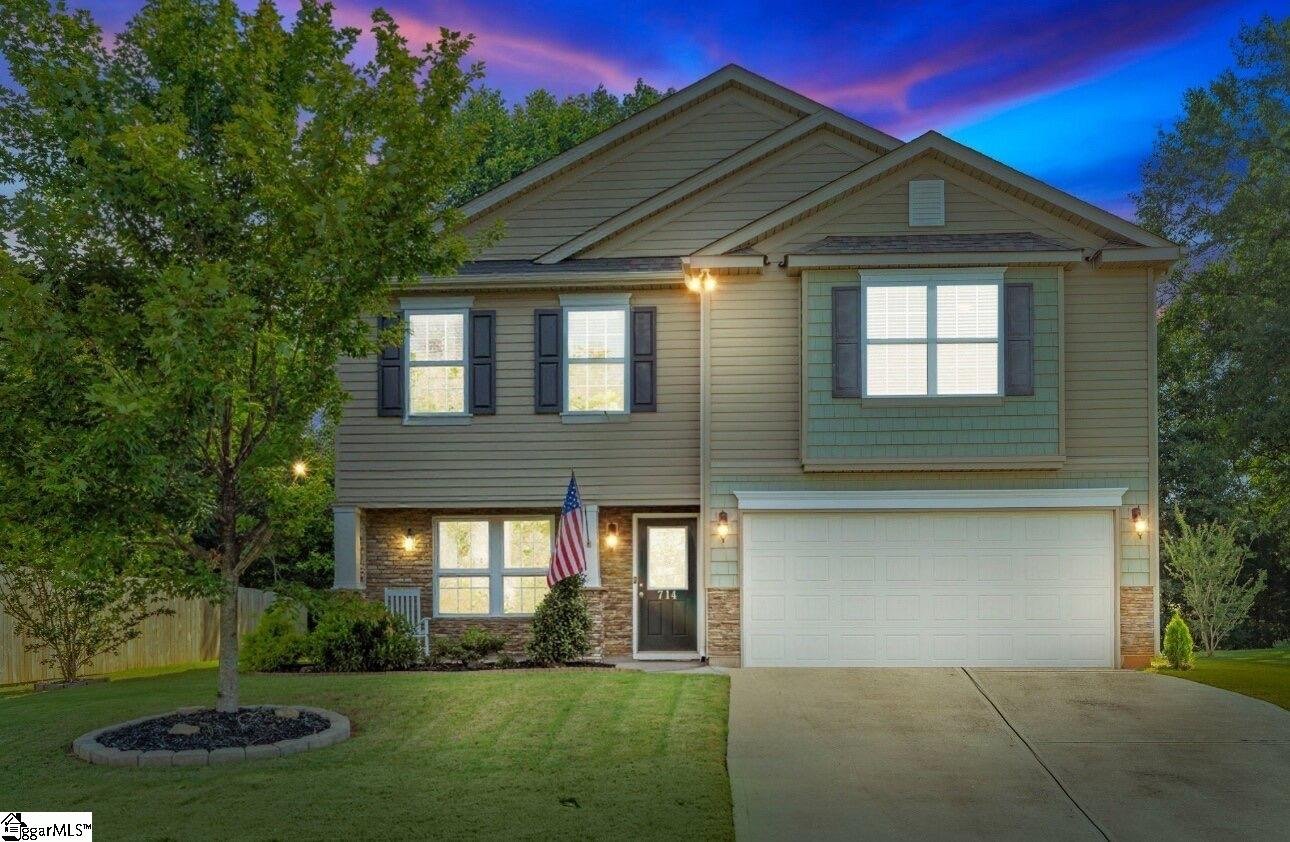
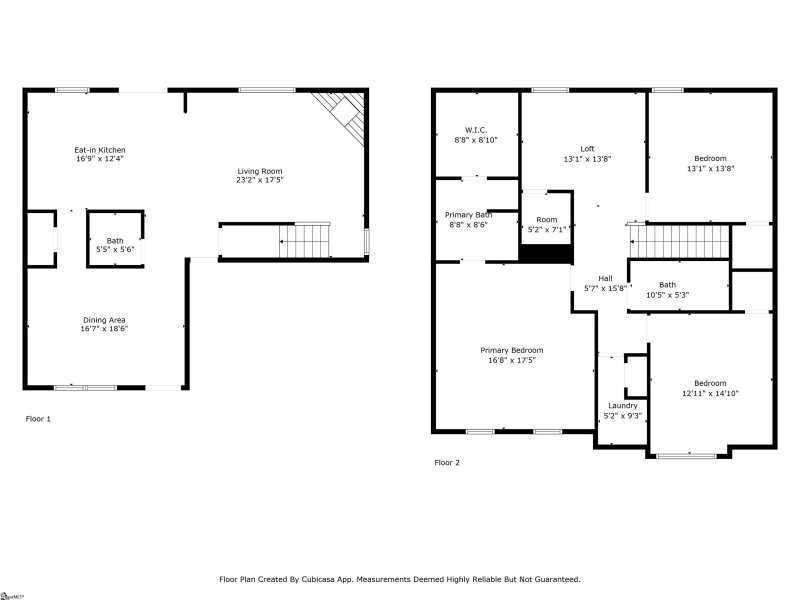
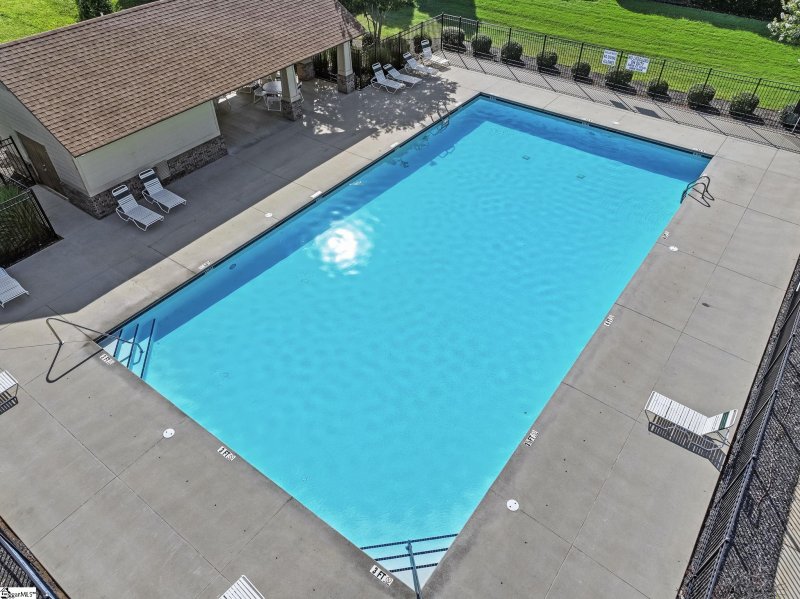
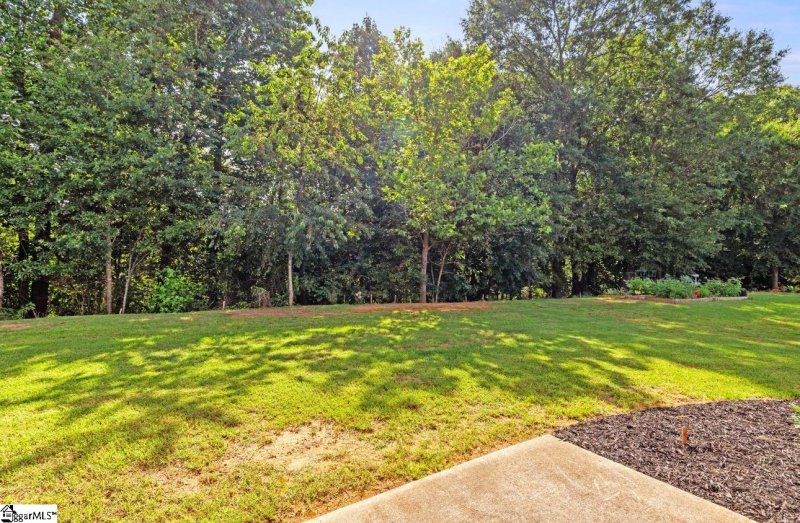
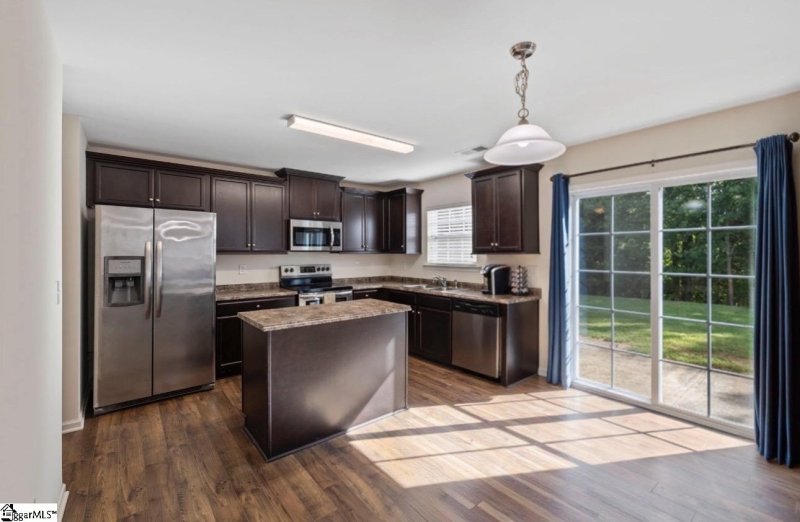

Like New Home in Award-Winning D5, Feat. Pool & Private Yard
SOLD714 Cremello Court, Moore, SC 29369
$299,900
$299,900
Sale Summary
Sold at asking price • Sold quickly
Does this home feel like a match?
Let us know — it helps us curate better suggestions for you.
Property Highlights
Bedrooms
3
Bathrooms
2
Living Area
2,234 SqFt
Property Details
This Property Has Been Sold
This property sold 2 months ago and is no longer available for purchase.
View active listings in Bridle Path →BETTER THAN NEW! This beautifully maintained 3-bedroom, 2.5-bath home with a versatile LOFT is situated in a sought-after community that features a neighborhood pool and convenient access to shopping, dining, medical facilities, and I-85 for a seamless commute to Spartanburg and Greenville.
Time on Site
4 months ago
Property Type
Residential
Year Built
2018
Lot Size
10,890 SqFt
Price/Sq.Ft.
$134
HOA Fees
Request Info from Buyer's AgentProperty Details
School Information
Additional Information
Region
Agent Contacts
- Greenville: (864) 757-4000
- Simpsonville: (864) 881-2800
Community & H O A
Room Dimensions
Property Details
- Level
- Some Trees
- Underground Utilities
- Wooded
Exterior Features
- Paved
- Paved Concrete
- Stone
- Vinyl Siding
- Patio
- Porch-Front
- Tilt Out Windows
- Vinyl/Aluminum Trim
- Windows-Insulated
Interior Features
- 2nd Floor
- Walk-in
- Dryer – Electric Hookup
- Carpet
- Wood
- Laminate Flooring
- Cook Top-Smooth
- Dishwasher
- Disposal
- Oven-Electric
- Stand Alone Rng-Electric
- Microwave-Built In
- Attic
- Garage
- Laundry
- Loft
- Office/Study
- Bonus Room/Rec Room
- Attic
- Breakfast Area
- Attic Stairs Disappearing
- Cable Available
- Ceiling Fan
- Ceiling Cathedral/Vaulted
- Ceiling Smooth
- Open Floor Plan
- Smoke Detector
- Tub Garden
- Walk In Closet
- Countertops – Laminate
- Pantry – Walk In
Systems & Utilities
- Central Forced
- Electric
- Forced Air
- Natural Gas
Showing & Documentation
- Advance Notice Required
- Appointment/Call Center
- Occupied
- Lockbox-Electronic
- Copy Earnest Money Check
- Pre-approve/Proof of Fund
- Signed SDS
The information is being provided by Greater Greenville MLS. Information deemed reliable but not guaranteed. Information is provided for consumers' personal, non-commercial use, and may not be used for any purpose other than the identification of potential properties for purchase. Copyright 2025 Greater Greenville MLS. All Rights Reserved.
