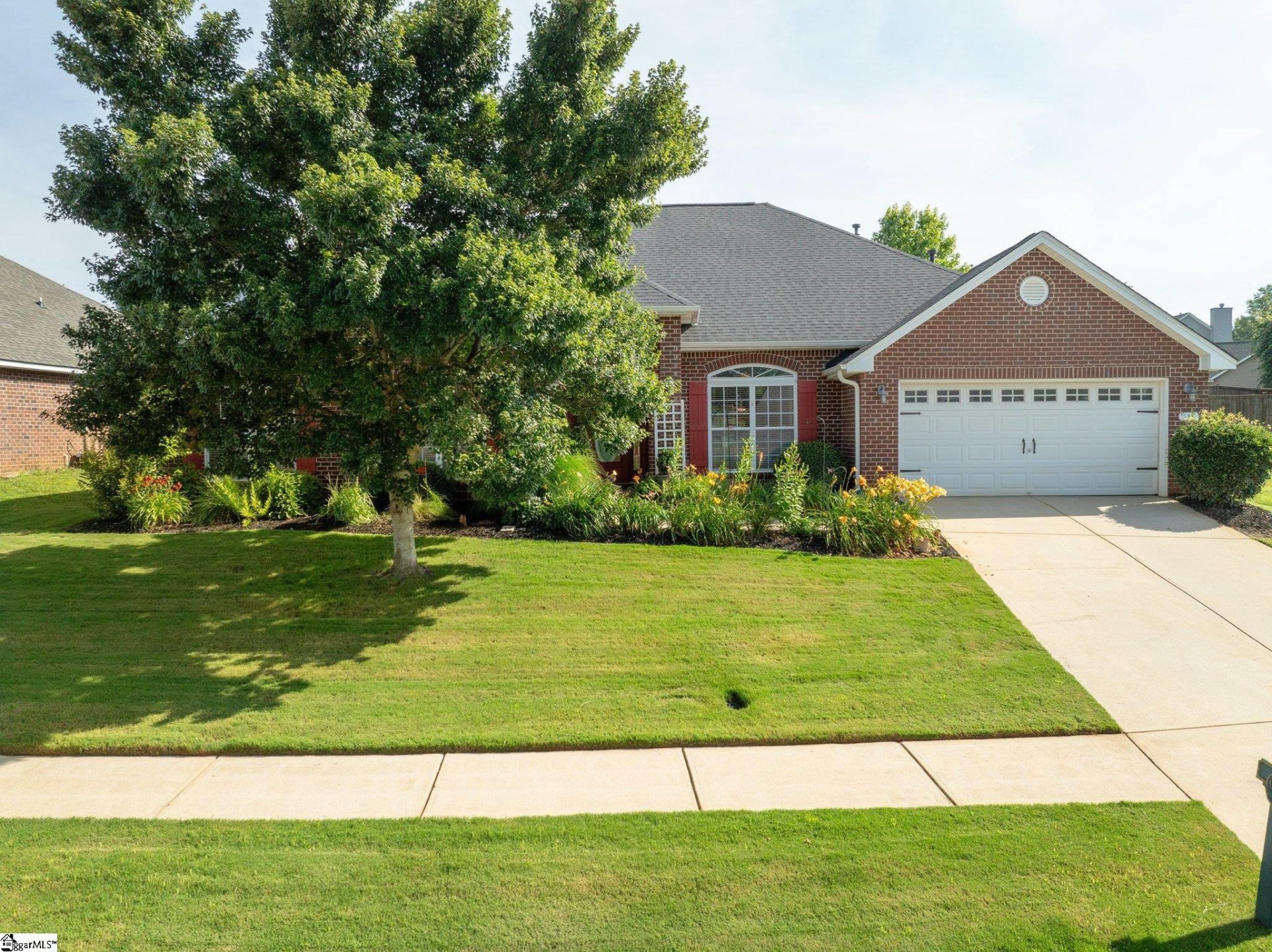
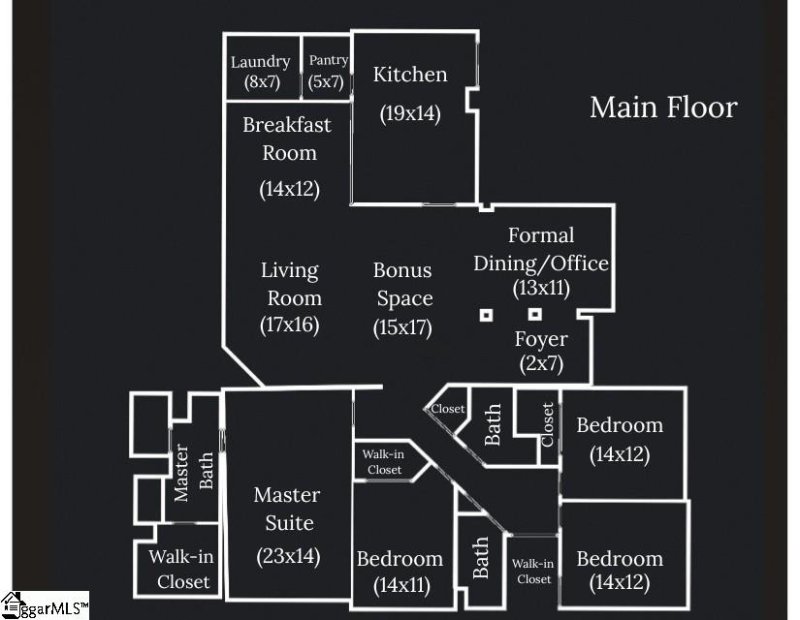
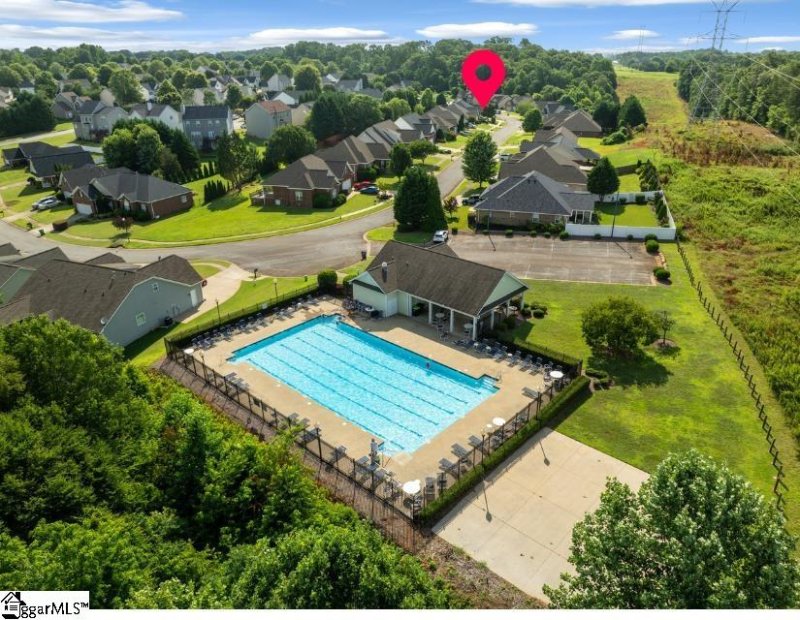
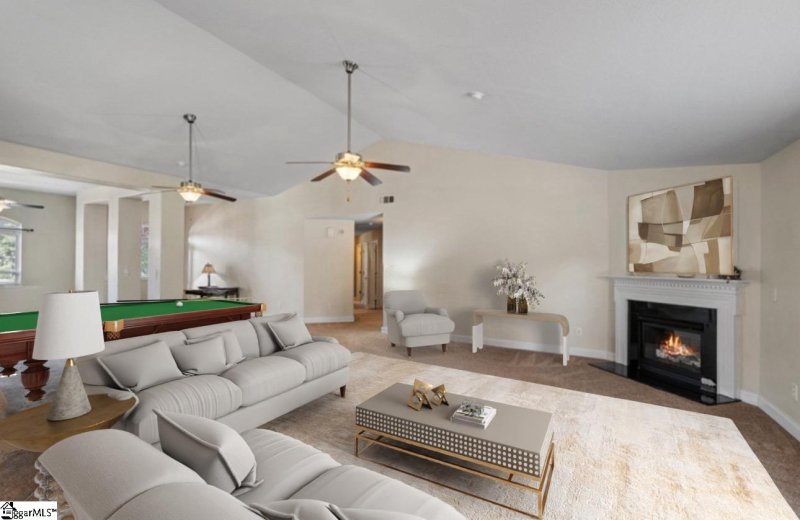
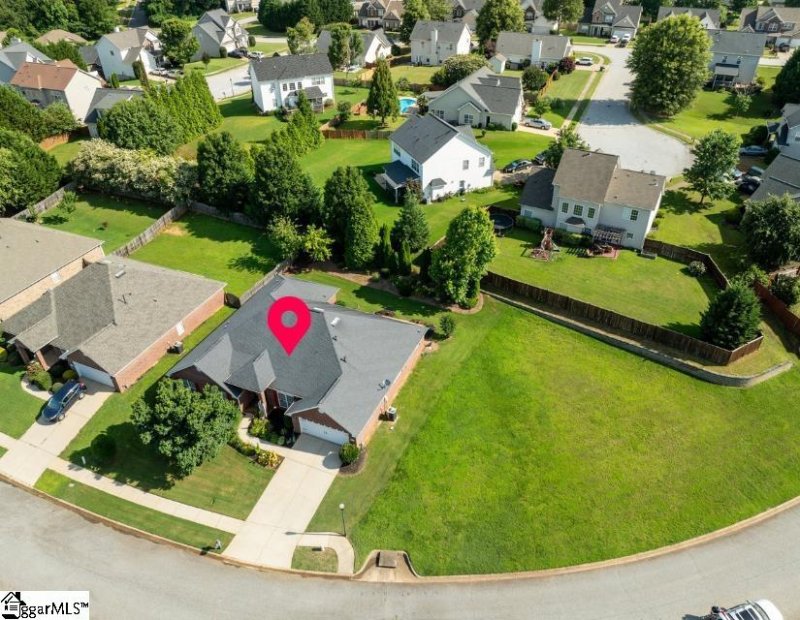

Refined One-Level All-Brick Estate in Sought-After Moore Location
SOLD575 Ellsmere Way, Moore, SC 29369
$389,900
$389,900
Sale Summary
Sold above asking price • Sold quickly
Does this home feel like a match?
Let us know — it helps us curate better suggestions for you.
Property Highlights
Bedrooms
4
Bathrooms
3
Living Area
3,000 SqFt
Property Details
This Property Has Been Sold
This property sold 2 months ago and is no longer available for purchase.
View active listings in Sweetwater Hills →This distinguished All-brick estate offers 3,000 square feet of refined one-level living, featuring 4 spacious bedrooms and 3 elegantly appointed baths. Ideally situated in the prestigious Sweetwater Hills community -renowned for its manicured sidewalks, community pool, and charm -this residence lies within the coveted, award-winning District 5 school system. Enjoy the convenience of being mere minutes from premier shopping, a plethora of dining options, renowned medical facilities, and effortless access to I-85 and I-26, connecting you seamlessly to both Greenville and Spartanburg.
Time on Site
4 months ago
Property Type
Residential
Year Built
2007
Lot Size
10,018 SqFt
Price/Sq.Ft.
$130
HOA Fees
Request Info from Buyer's AgentProperty Details
School Information
Additional Information
Region
Agent Contacts
- Greenville: (864) 757-4000
- Simpsonville: (864) 881-2800
Community & H O A
Room Dimensions
Property Details
- Corner
- Cul-de-Sac
- Level
- Sidewalk
- Some Trees
- Underground Utilities
Special Features
Exterior Features
- Extra Pad
- Paved
- Paved Concrete
- Patio
- Porch-Front
- Porch-Covered Back
Interior Features
- 1st Floor
- Walk-in
- Dryer – Electric Hookup
- Washer Connection
- Carpet
- Wood
- Laminate Flooring
- Dishwasher
- Oven-Convection
- Oven-Electric
- Attic
- Garage
- Comb Liv & Din Room
- Office/Study
- Attic
- Breakfast Area
- Attic Stairs Disappearing
- Ceiling Fan
- Ceiling Cathedral/Vaulted
- Ceiling Smooth
- Ceiling Trey
- Open Floor Plan
- Smoke Detector
- Tub Garden
- Walk In Closet
- Split Floor Plan
- Countertops – Laminate
- Pantry – Walk In
Systems & Utilities
- Central Forced
- Electric
- Electric
- Forced Air
Showing & Documentation
- Advance Notice Required
- Appointment/Call Center
- Occupied
- Restricted Hours
- Lockbox-Electronic
- Copy Earnest Money Check
- Pre-approve/Proof of Fund
- Signed SDS
The information is being provided by Greater Greenville MLS. Information deemed reliable but not guaranteed. Information is provided for consumers' personal, non-commercial use, and may not be used for any purpose other than the identification of potential properties for purchase. Copyright 2025 Greater Greenville MLS. All Rights Reserved.
