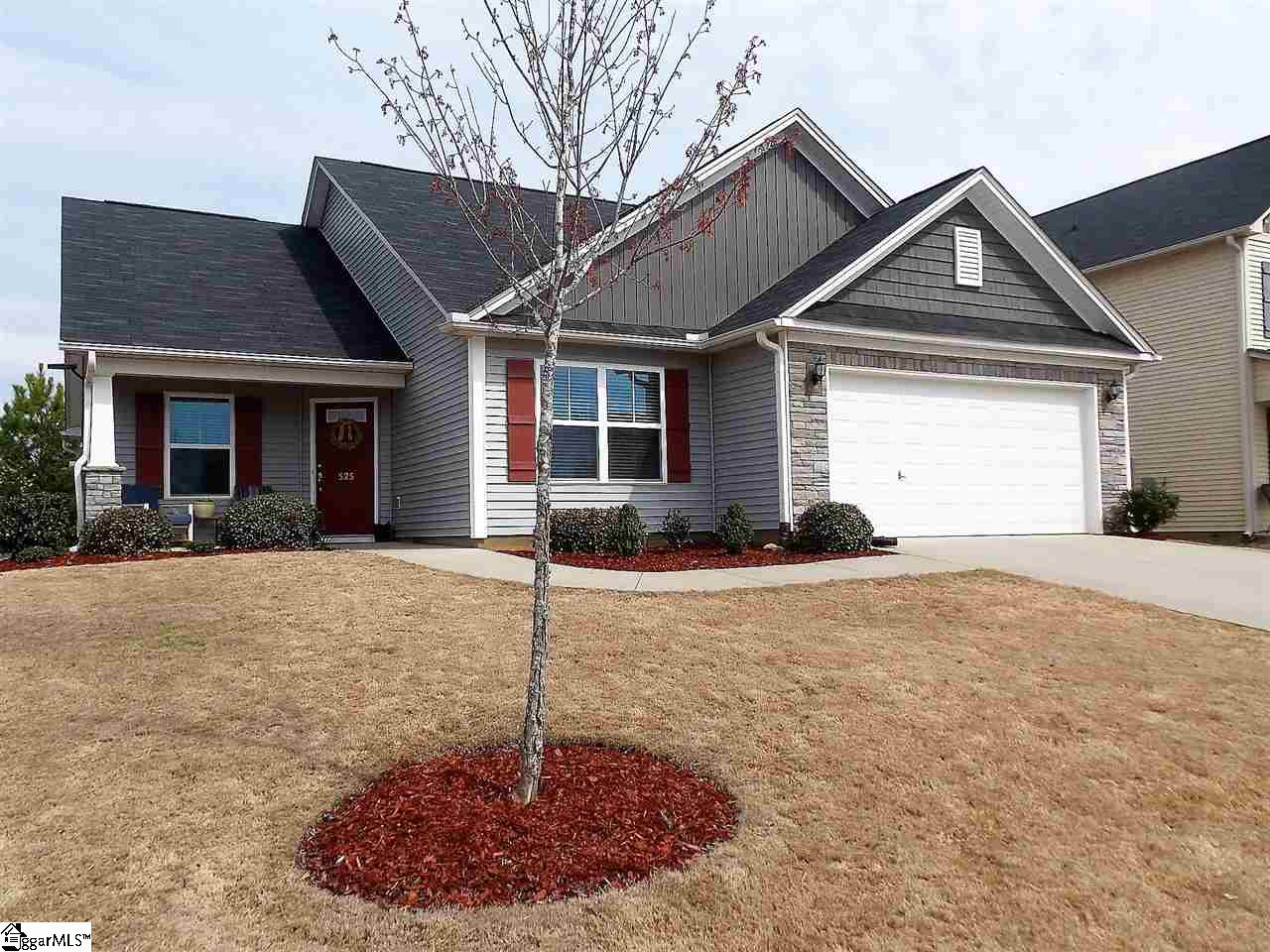
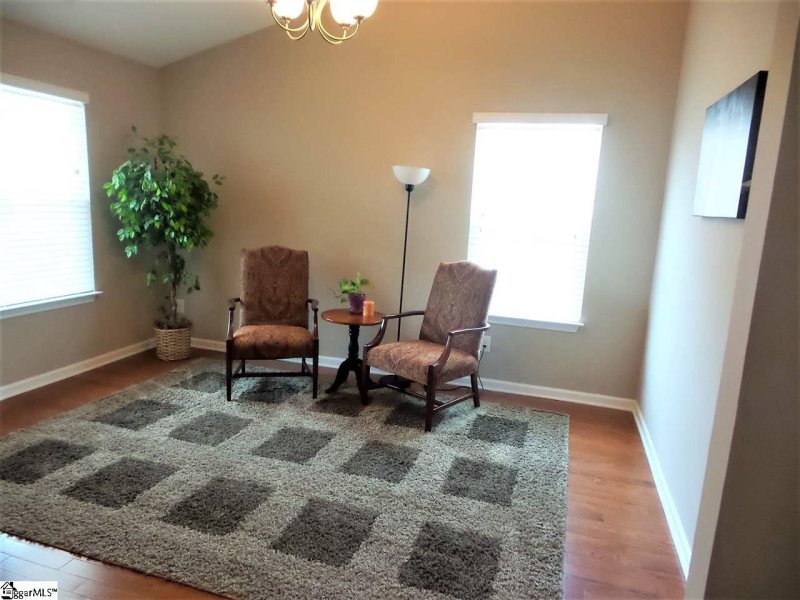
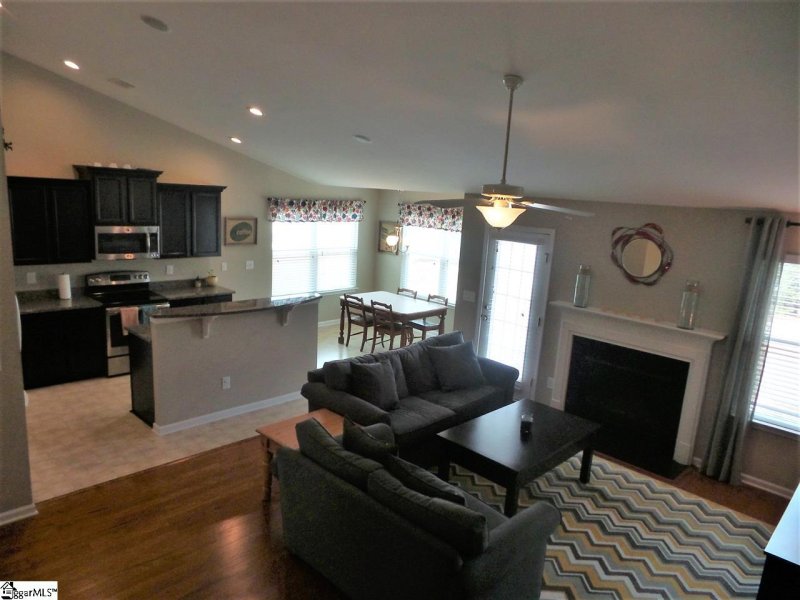
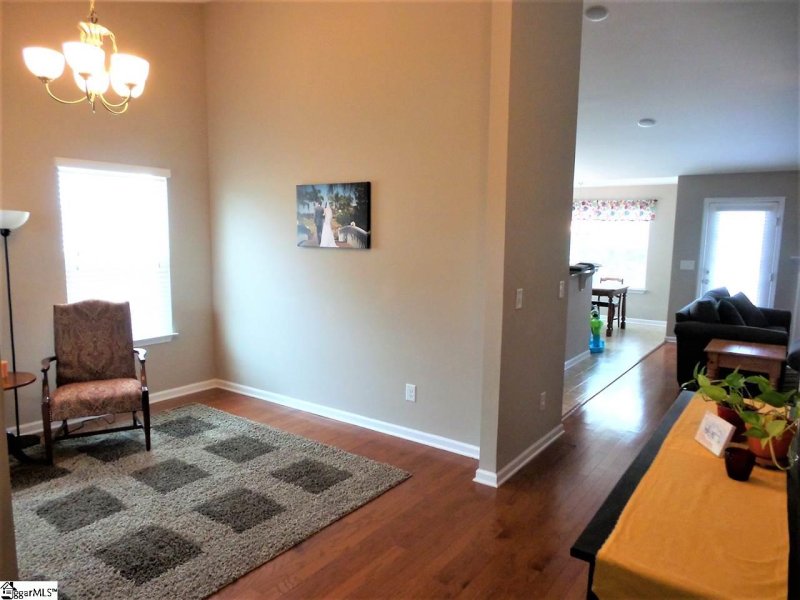
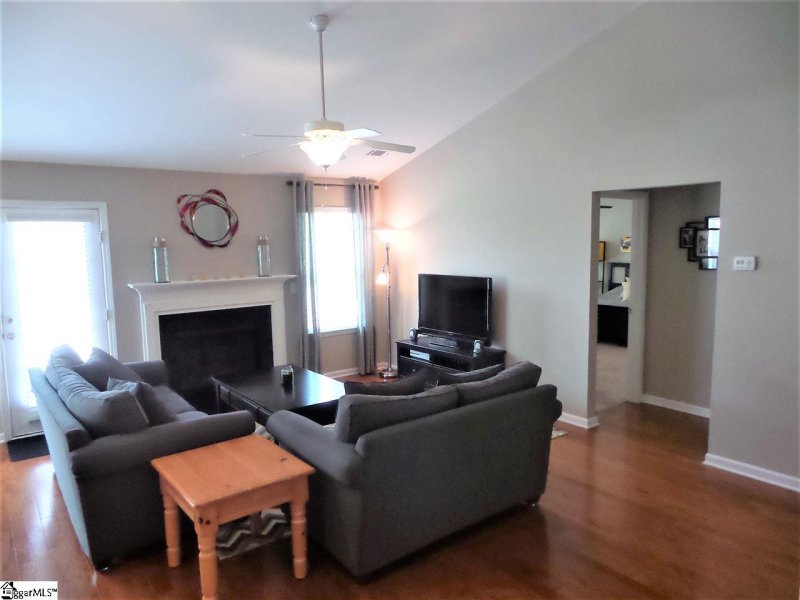
525 Eventide Drive in Tyger Shoals, Moore, SC
SOLD525 Eventide Drive, Moore, SC 29369
$183,777
$183,777
Sale Summary
Sold at asking price • Sold in typical time frame
Does this home feel like a match?
Let us know — it helps us curate better suggestions for you.
Property Highlights
Bedrooms
4
Bathrooms
2
Property Details
This Property Has Been Sold
This property sold 7 years ago and is no longer available for purchase.
View active listings in Tyger Shoals →NEW listing in MOORE SC! Stunning LIKE NEW one level @2200 SF OPEN CONCEPT home features 3 BR plus very large BONUS or 4th Bedroom; huge VAULTED GREAT ROOM with gas log FIREPLACE and HARDWOOD floors, gorgeous open KITCHEN with SOLID SURFACE counter tops,tons of cabinets with roll out trays,STAINLESS and black appliances to include SMOOTH TOP STOVE vented to exterior, MICROWAVE, DISHWASHER, garbage disposal; BREAKFAST area,center ISLAND with stainless sink/BAR area; Pantry; Formal DINING or FLEX room with HARDWOOD floors; beautiful MASTER with WALK IN CLOSET, Double sinks,GARDEN tub,separate walk in shower and situated away from the other 2 bedrooms on the main level; spacious HALL bathroom;very large BONUS room on 2nd level with a closet plus an additional huge walk in closet and more walk in attic space;2 car garage with remote; Smoke detectors and carbon dioxide detector;Features "HAUSMART" energy efficiency;tankless gas hot water heater; radiant roof sheathing, air barrier and sealing,5/2 programmable thermostat,music port with 2 ceiling speakers, centralized charging station; Beautifully sodded and landscaped yard;Conveniently located between Greenville and Spartanburg in much desired school district 6! Energy efficient low maintenance home!
Time on Site
7 years ago
Property Type
Residential
Year Built
2013
Lot Size
7,405 SqFt
Price/Sq.Ft.
N/A
HOA Fees
Request Info from Buyer's AgentProperty Details
School Information
Loading map...
Additional Information
Agent Contacts
- Greenville: (864) 757-4000
- Simpsonville: (864) 881-2800
Community & H O A
Room Dimensions
Property Details
- Ranch
- Traditional
- Level
- Sidewalk
- Underground Utilities
Exterior Features
- Stone
- Vinyl Siding
- Patio
- Porch-Front
- Tilt Out Windows
- Vinyl/Aluminum Trim
Interior Features
- 1st Floor
- Walk-in
- Dryer – Electric Hookup
- Carpet
- Wood
- Vinyl
- Cook Top-Smooth
- Dishwasher
- Disposal
- Oven-Self Cleaning
- Cook Top-Electric
- Oven-Electric
- Stand Alone Rng-Smooth Tp
- Microwave-Built In
- Attic
- Garage
- Laundry
- Bonus Room/Rec Room
- Cable Available
- Ceiling Cathedral/Vaulted
- Ceiling Smooth
- Countertops-Solid Surface
- Open Floor Plan
- Smoke Detector
- Window Trmnts-Some Remain
- Tub Garden
- Walk In Closet
- Countertops-Other
- Split Floor Plan
- Pantry – Walk In
Systems & Utilities
- Gas
- Tankless
- Central Forced
- Electric
- Forced Air
- Natural Gas
Showing & Documentation
- House Plans
- Restric.Cov/By-Laws
- Seller Disclosure
- Survey
- Appointment/Call Center
- Occupied
- Lockbox-Electronic
- Copy Earnest Money Check
- Pre-approve/Proof of Fund
- Signed SDS
The information is being provided by Greater Greenville MLS. Information deemed reliable but not guaranteed. Information is provided for consumers' personal, non-commercial use, and may not be used for any purpose other than the identification of potential properties for purchase. Copyright 2025 Greater Greenville MLS. All Rights Reserved.
