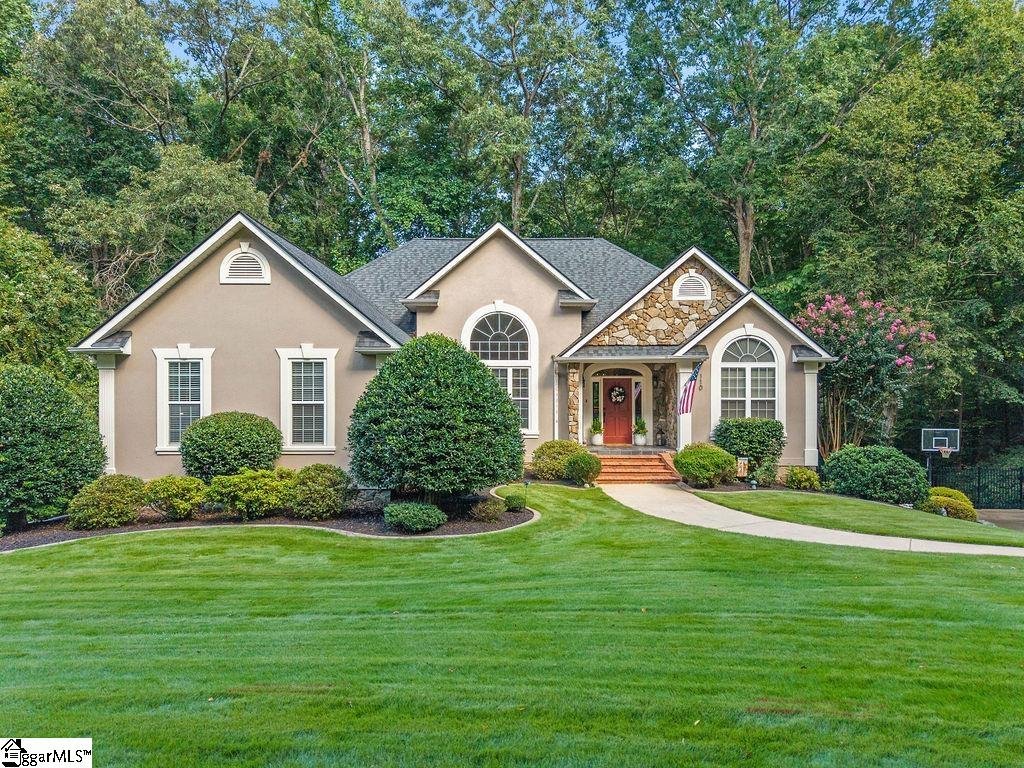
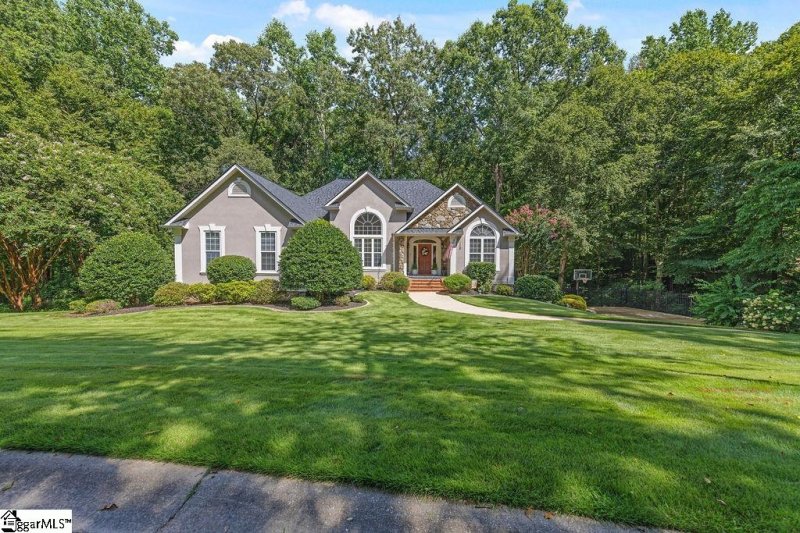
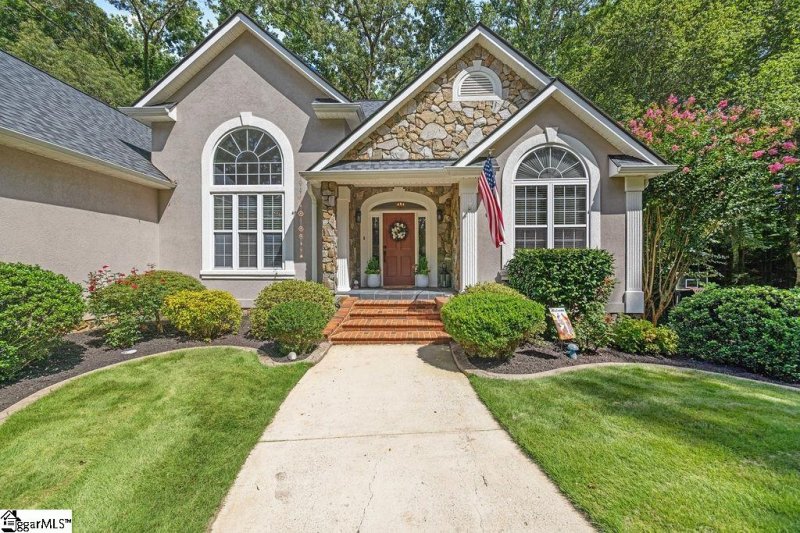
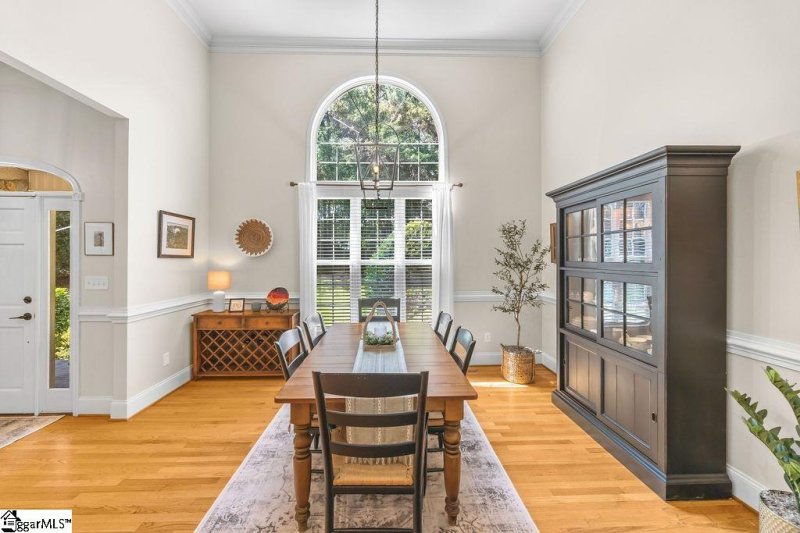
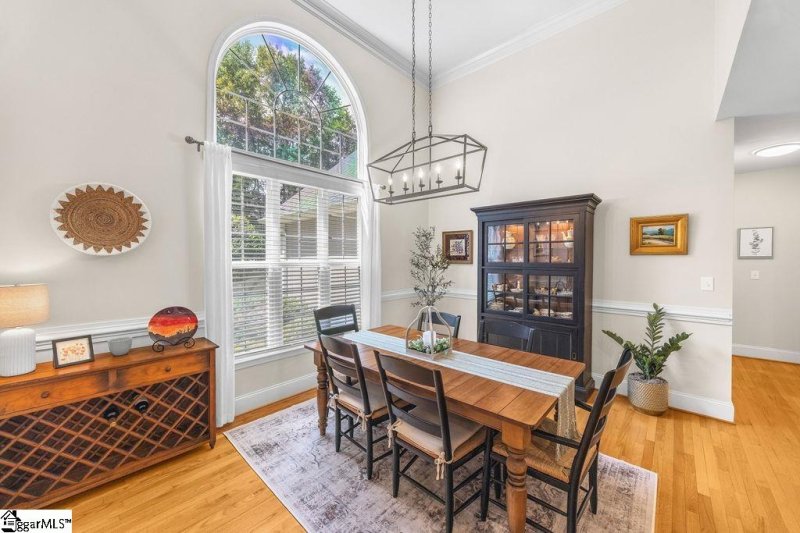

110 Woodranch Lane in Wilson Ferry, Moore, SC
SOLD110 Woodranch Lane, Moore, SC 29369
$575,000
$575,000
Sale Summary
Sold at asking price • Sold quickly
Does this home feel like a match?
Let us know — it helps us curate better suggestions for you.
Property Highlights
Bedrooms
4
Bathrooms
3
Living Area
3,950 SqFt
Property Details
This Property Has Been Sold
This property sold 1 month ago and is no longer available for purchase.
View active listings in Wilson Ferry →Imagine a serene getaway where you can unwind on any of your three private decks, surrounded by the tranquility of nature. Picture yourself listening to the gentle sounds of the creek below, or taking a stroll on your own nature trail, with paths winding through the trees just waiting for you. Now, envision that this peaceful retreat is only five minutes away from supermarkets, restaurants, and medical facilities.
Time on Site
2 months ago
Property Type
Residential
Year Built
1997
Lot Size
35,283 SqFt
Price/Sq.Ft.
$146
HOA Fees
Request Info from Buyer's AgentProperty Details
School Information
Additional Information
Region
Agent Contacts
- Greenville: (864) 757-4000
- Simpsonville: (864) 881-2800
Community & H O A
Room Dimensions
Property Details
- Basement
- Dehumidifier
- Corner
- Creek
- Sloped
- Some Trees
- Underground Utilities
- Wooded
Exterior Features
- Extra Pad
- Paved
- Paved Concrete
- Stone
- Synthetic Stucco
- Deck
- Porch-Front
- Porch-Other
- Vinyl/Aluminum Trim
- Windows-Insulated
- Sprklr In Grnd-Full Yard
- Porch-Covered Back
Interior Features
- 1st Floor
- Walk-in
- Washer Connection
- Carpet
- Ceramic Tile
- Wood
- Cook Top-Smooth
- Dishwasher
- Disposal
- Cook Top-Electric
- Oven-Electric
- Stand Alone Rng-Electric
- Microwave-Built In
- Attic
- Garage
- Laundry
- Workshop
- Bonus Room/Rec Room
- Attic
- Breakfast Area
- Attic Stairs Disappearing
- Bookcase
- Cable Available
- Ceiling 9ft+
- Ceiling Fan
- Ceiling Cathedral/Vaulted
- Ceiling Smooth
- Ceiling Trey
- Countertops Granite
- Open Floor Plan
- Smoke Detector
- Window Trmnts-Some Remain
- Tub-Jetted
- Walk In Closet
- Split Floor Plan
- Pantry – Closet
Systems & Utilities
Showing & Documentation
- Restric.Cov/By-Laws
- Seller Disclosure
- CL100
- SQFT Sketch
- Appointment/Call Center
- Occupied
- Lockbox-Electronic
- Showing Time
- Copy Earnest Money Check
- Pre-approve/Proof of Fund
- Signed SDS
- Specified Sales Contract
The information is being provided by Greater Greenville MLS. Information deemed reliable but not guaranteed. Information is provided for consumers' personal, non-commercial use, and may not be used for any purpose other than the identification of potential properties for purchase. Copyright 2025 Greater Greenville MLS. All Rights Reserved.
