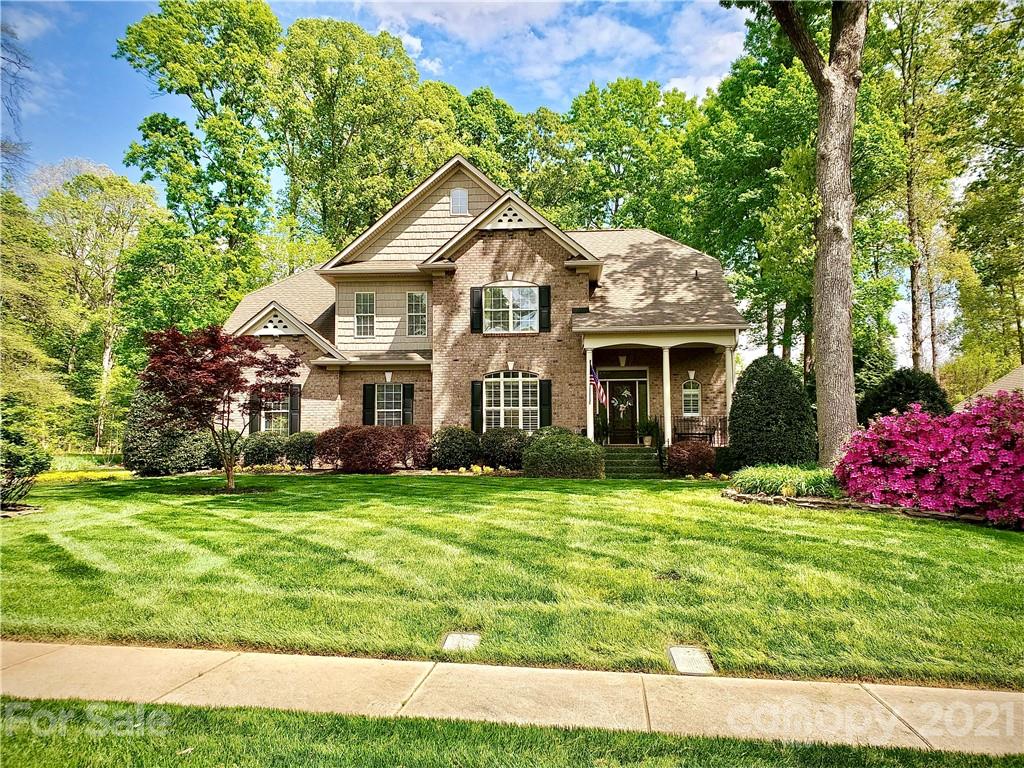




2908 Pulaski Drive in Savannah Way, Monroe, NC
SOLD2908 Pulaski Drive, Monroe, NC 28110
$469,900
$469,900
Sale Summary
Sold above asking price • Sold quickly
Does this home feel like a match?
Let us know — it helps us curate better suggestions for you.
Property Highlights
Bedrooms
4
Bathrooms
2
Living Area
2,807 SqFt
Property Details
This Property Has Been Sold
This property sold 4 years ago and is no longer available for purchase.
View active listings in Savannah Way →Executive brick home by The Williams Company. Landscaped and maintained superbly on all sides with lush grass, well appointed foundational plantings, sidewalks in front and brick walkways and patio in back. The private patio features a brick fireplace and natural gas grill next to the brick floored, screened porch and garden fountain.
Time on Site
4 years ago
Property Type
Residential
Year Built
2006
Lot Size
21,344 SqFt
Price/Sq.Ft.
$167
HOA Fees
Request Info from Buyer's AgentProperty Details
School Information
Loading map...
Additional Information
Utilities
- Public Sewer
- Gas
- Underground Power Lines
- Wired Internet Available
- City
Lot And Land
- Green Area
- Level
- Paved
- Private
- Wooded
Agent Contacts
- Palmetto Park Realty Team Fort Mill: 803.548.6123
Interior Details
- Forced Air
- Heat Pump
- Natural Gas
- Carpet
- Tile
- Wood
- Screen Door(s)
- Insulated Window(s)
- Electric Dryer Hookup
- Laundry Room
- Main Level
- Attic Other
- Attic Stairs Pulldown
- Attic Walk In
- Breakfast Bar
- Cable Prewire
- Cathedral Ceiling(s)
- Garden Tub
- Kitchen Island
- Open Floorplan
- Pantry
- Tray Ceiling(s)
- Walk-In Closet(s)
- Carbon Monoxide Detector(s)
- Security System
- Gas
- Gas Log
- Great Room
- Outside
- Other - See Remarks
Exterior Features
- Shingle
- Gas Grill
- In-Ground Irrigation
- Brick Full
- Shingle/Shake
- Front Porch
- Patio
- Screened
Parking And Garage
- Driveway
- Attached Garage
- Garage Door Opener
- Garage Faces Side
- Garage Shop
- Keypad Entry
- Parking Space(s)
Financial Information
Dwelling And Structure
- Traditional
- Two or More Access Exits
- Bath 60 Inch Turning Radius
- Door Width 32 Inches or More
- Swing In Door(s)
- Hall Width 36 Inches or More
- Mobility Friendly Flooring
Basement And Foundation
- Crawl Space
Zoning And Restrictions
Square Footage And Levels
- Two
Additional C A R Information
- Architectural Review
- Building
- Livestock Restriction
- Manufactured Home Not Allowed
- Modular Not Allowed
IDX information is provided exclusively for consumers' personal, non-commercial use only; it may not be used for any purpose other than to identify prospective properties consumers may be interested in purchasing. Data is deemed reliable but is not guaranteed accurate by the MLS GRID. Use of this site may be subject to an end user license agreement. Based on information submitted to the MLS GRID as of Wed, May 26, 2021. All data is obtained from various sources and may not have been verified by broker or MLS GRID. Supplied Open House Information is subject to change without notice. All information should be independently reviewed and verified for accuracy. Properties may or may not be listed by the office/agent presenting the information. Some IDX listings have been excluded from this website. Any use by you of search facilities of data on the site, other than by a consumer looking to purchase real estate, is prohibited. DMCA Notice: Palmetto Park Realty respects the intellectual property rights of others. If you believe that your work has been copied in a way that constitutes copyright infringement, please provide our designated agent with written notice containing the following information: (1) identification of the copyrighted work claimed to have been infringed; (2) identification of the material that is claimed to be infringing; (3) your contact information; (4) a statement that you have a good faith belief that use of the material is not authorized; and (5) a statement that the information in the notification is accurate and you are authorized to act on behalf of the copyright owner. Please send DMCA notices to: [email protected]