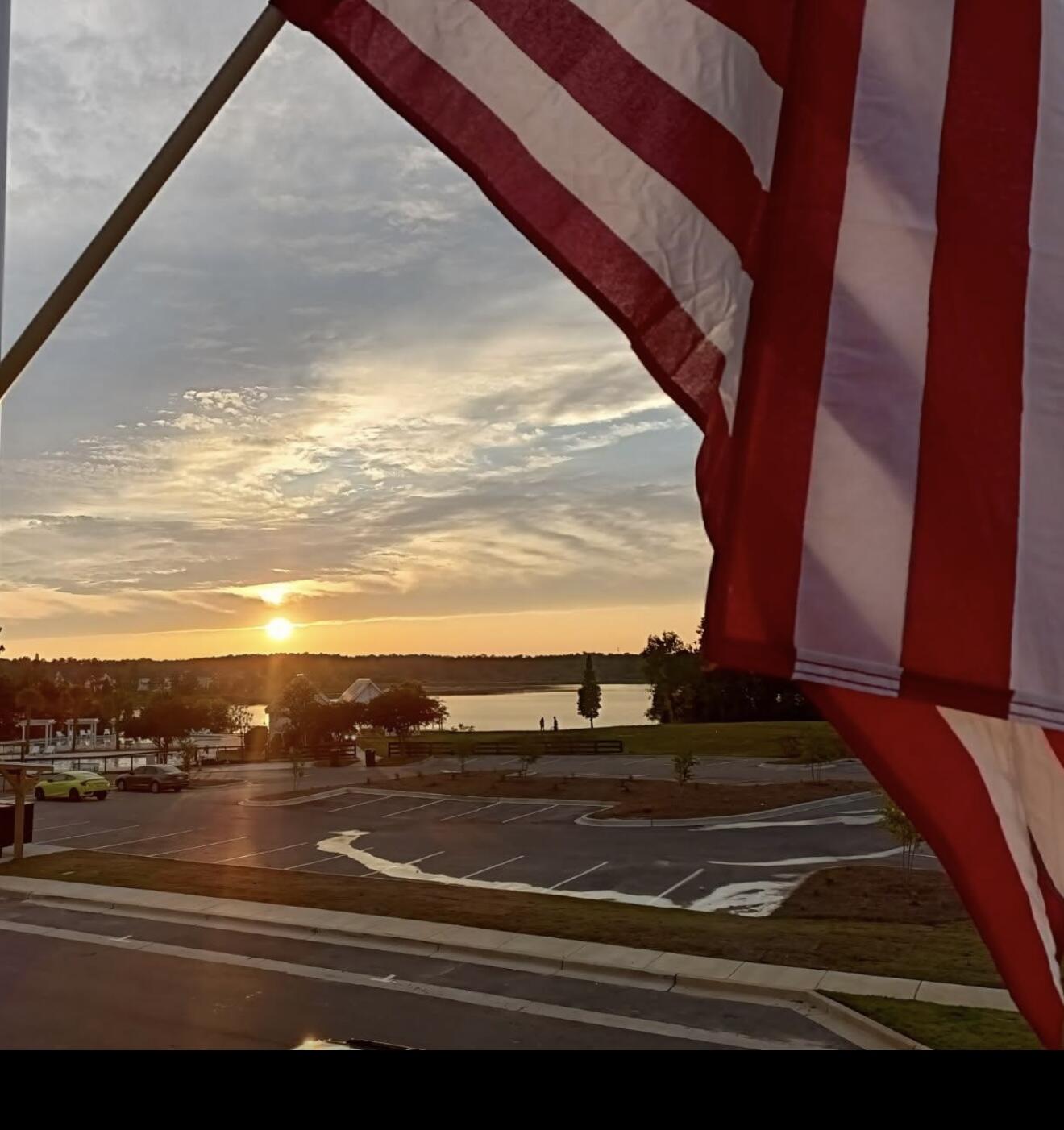
Foxbank Plantation
$370k
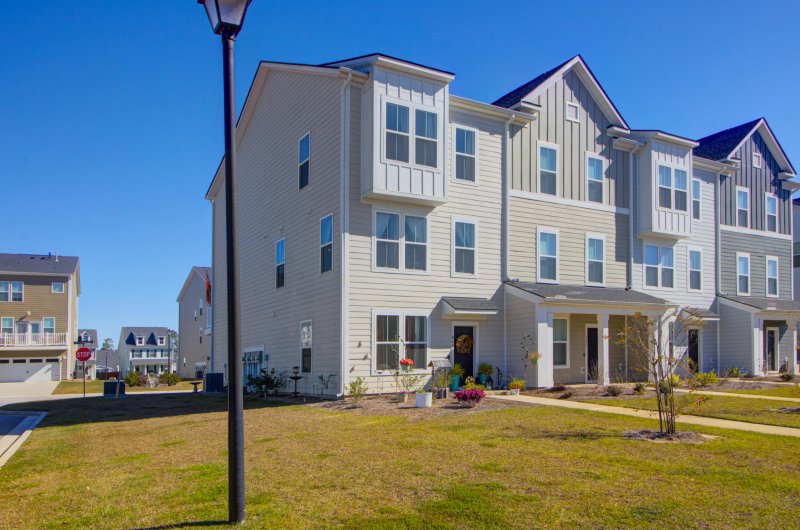
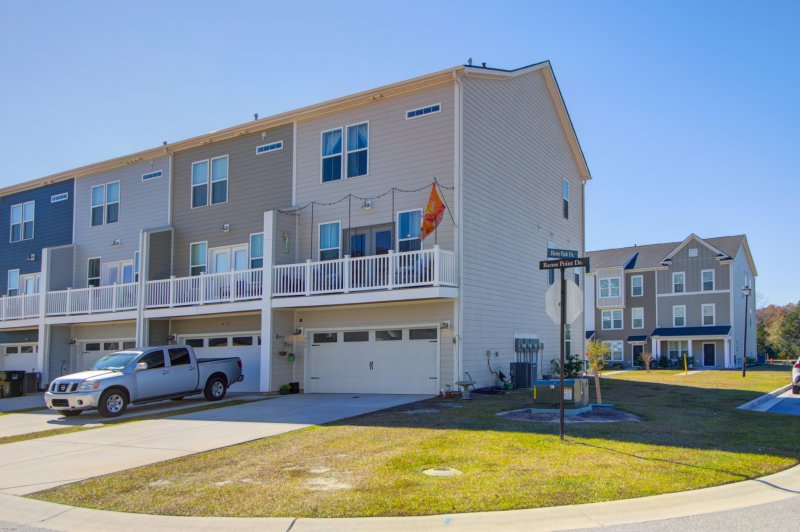
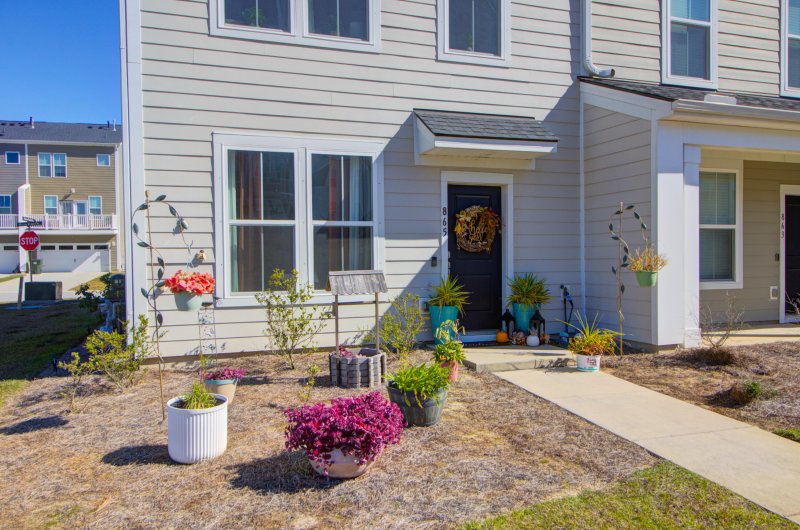
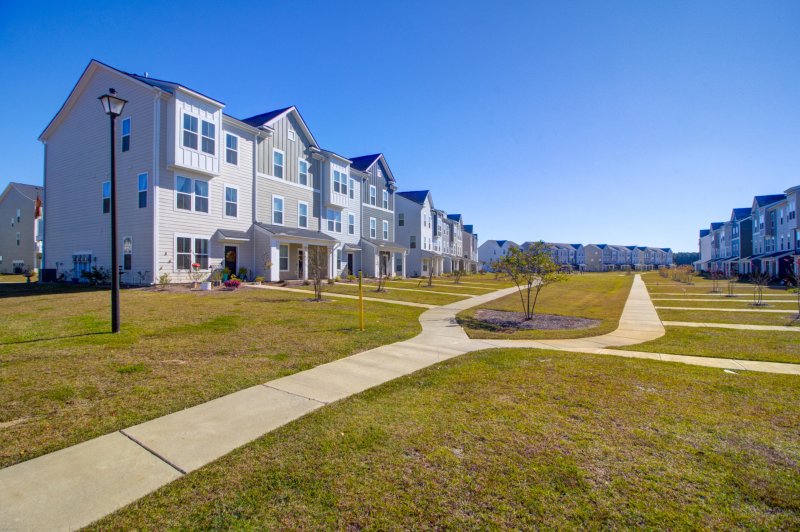
View All44 Photos

Foxbank Plantation
44
$370k
865 Recess Point Dr 25 Drive in Foxbank Plantation, Moncks Corner, SC
865 Recess Point Dr 25 Drive, Moncks Corner, SC 29461
$370,000
$370,000
204 views
20 saves
Does this home feel like a match?
Let us know — it helps us curate better suggestions for you.
Property Highlights
Bedrooms
4
Bathrooms
3
Property Details
Gorgeous Turnkey, three-story living in the amenity rich Foxbank Plantation! This 4 Bedroom, 3.5 Bath] townhome offers a low-maintenance lifestyle with all the modern upgrades.
Time on Site
2 weeks ago
Property Type
Residential
Year Built
2022
Lot Size
4,356 SqFt
Price/Sq.Ft.
N/A
HOA Fees
Request Info from Buyer's AgentProperty Details
Bedrooms:
4
Bathrooms:
3
Total Building Area:
2,068 SqFt
Property Sub-Type:
Townhouse
Garage:
Yes
Pool:
Yes
School Information
Elementary:
Foxbank
Middle:
Berkeley
High:
Berkeley
School assignments may change. Contact the school district to confirm.
Additional Information
Region
0
C
1
H
2
S
Lot And Land
Lot Features
0 - .5 Acre
Lot Size Area
0.1
Lot Size Acres
0.1
Lot Size Units
Acres
Agent Contacts
List Agent Mls Id
26738
List Office Name
RE/MAX Southern Shores
List Office Mls Id
9123
List Agent Full Name
Susie Hummer
Community & H O A
Community Features
Fitness Center, Lawn Maint Incl, Park, Pool, Walk/Jog Trails
Room Dimensions
Bathrooms Half
1
Room Master Bedroom Level
Upper
Property Details
Directions
North On Main St Summerville Head Towards Moncks Corner. Turn On Us-52, Turn On Recess Point Dr. 865 Recess Point Dr 25 End Unit On Right.
M L S Area Major
73 - G. Cr./M. Cor. Hwy 17A-Oakley-Hwy 52
Tax Map Number
2110001324
Structure Type
Townhouse
County Or Parish
Berkeley
Property Sub Type
Single Family Attached
Construction Materials
Cement Siding
Exterior Features
Roof
Architectural
Other Structures
No
Parking Features
2 Car Garage, Attached
Exterior Features
Balcony, Lawn Irrigation, Rain Gutters
Interior Features
Cooling
Central Air
Heating
Natural Gas
Flooring
Carpet, Ceramic Tile, Luxury Vinyl
Room Type
Family
Laundry Features
Electric Dryer Hookup, Washer Hookup
Interior Features
Ceiling - Smooth, High Ceilings, Kitchen Island, Family
Systems & Utilities
Sewer
Public Sewer
Utilities
BCW & SA, Berkeley Elect Co-Op
Water Source
Public
Financial Information
Listing Terms
Any
Additional Information
Stories
3
Garage Y N
true
Carport Y N
false
Cooling Y N
true
Feed Types
- IDX
Heating Y N
true
Listing Id
25030160
Mls Status
Active
Listing Key
0831c74ef525f3229ee0b884374d958f
Coordinates
- -80.037954
- 33.09441
Fireplace Y N
false
Parking Total
2
Carport Spaces
0
Covered Spaces
2
Pool Private Y N
true
Standard Status
Active
Source System Key
20251027164615820131000000
Attached Garage Y N
true
Building Area Units
Square Feet
Foundation Details
- Slab
New Construction Y N
false
Property Attached Y N
true
Originating System Name
CHS Regional MLS
Showing & Documentation
Internet Address Display Y N
true
Internet Consumer Comment Y N
true
Internet Automated Valuation Display Y N
true
